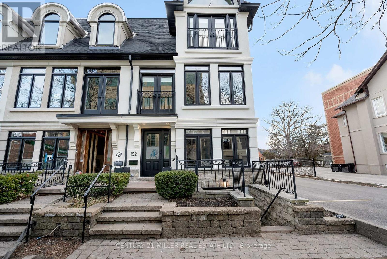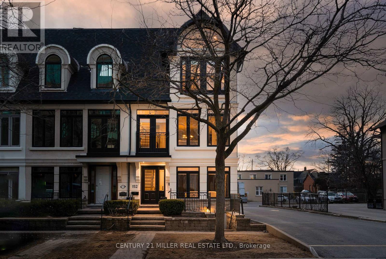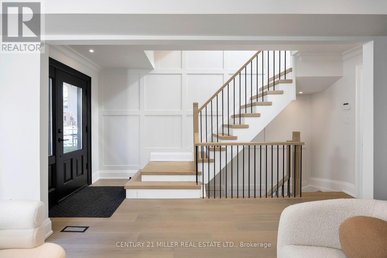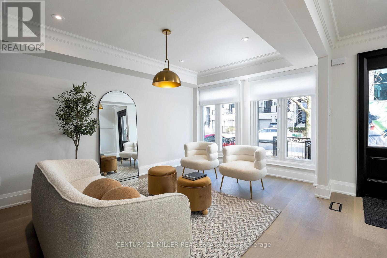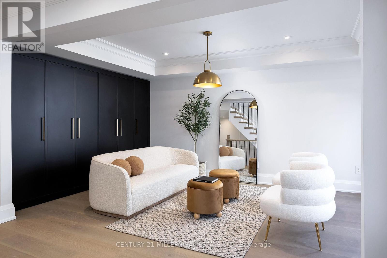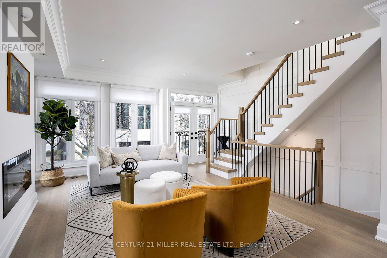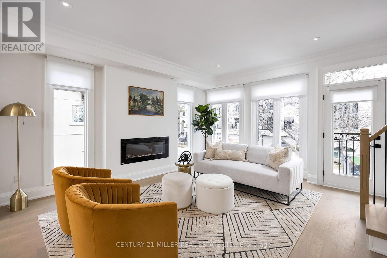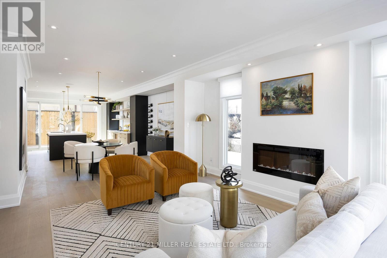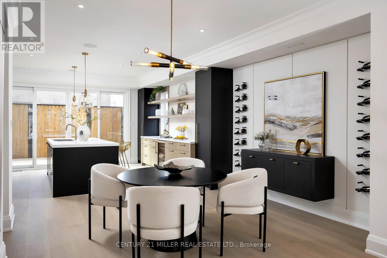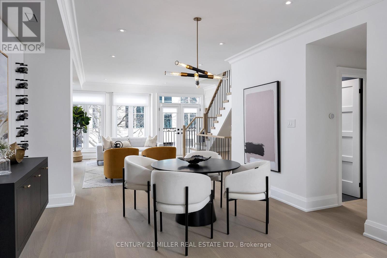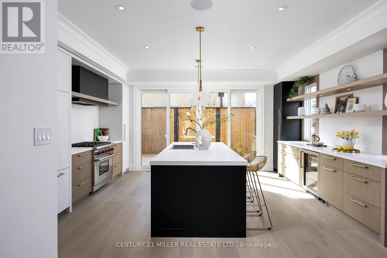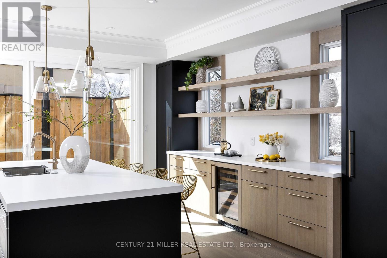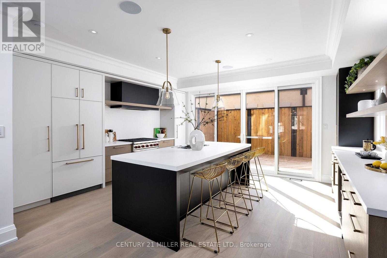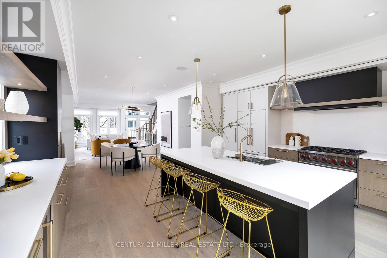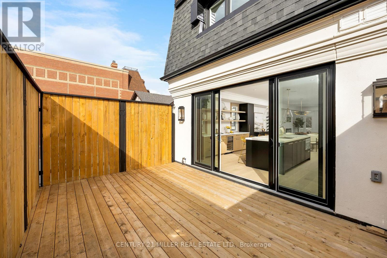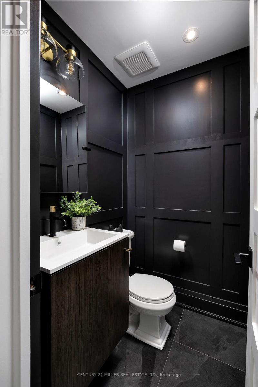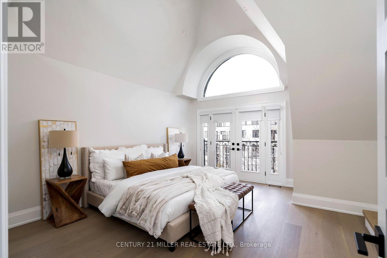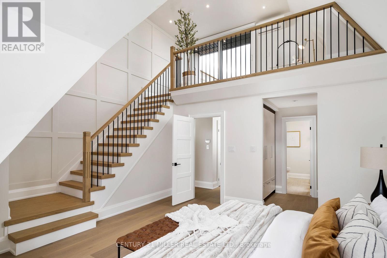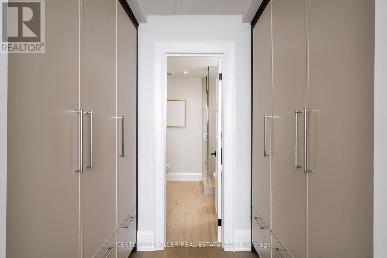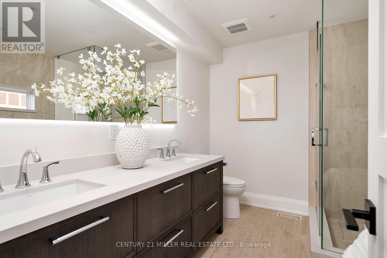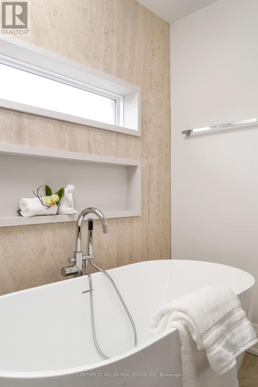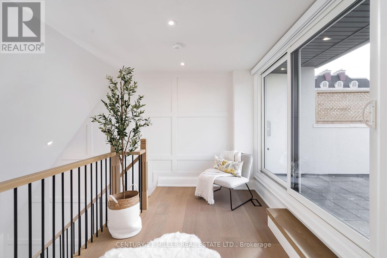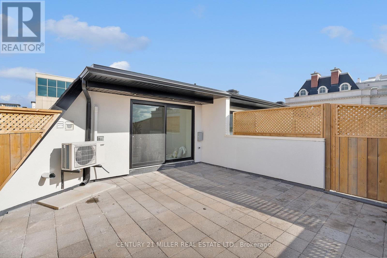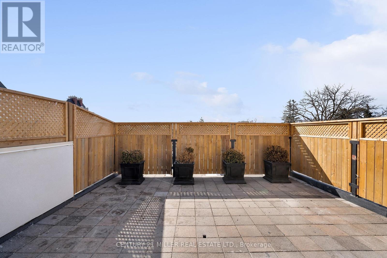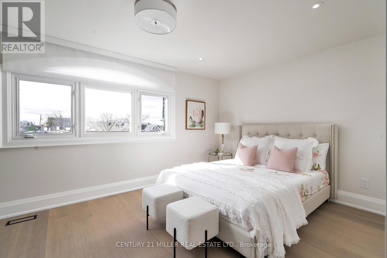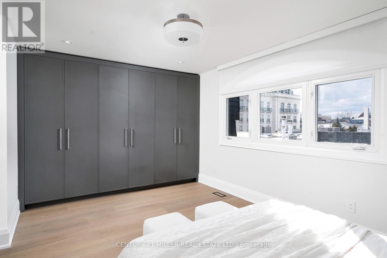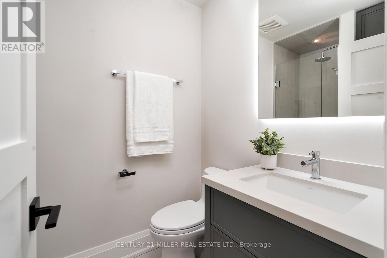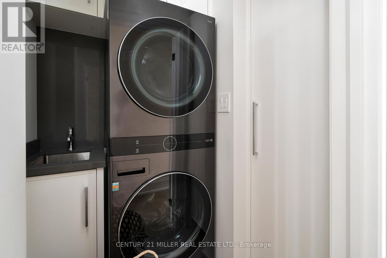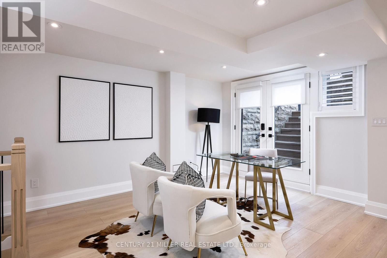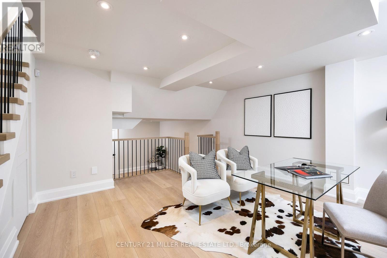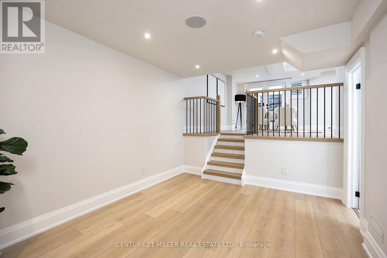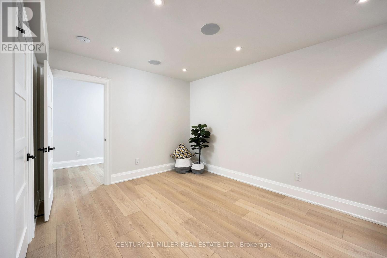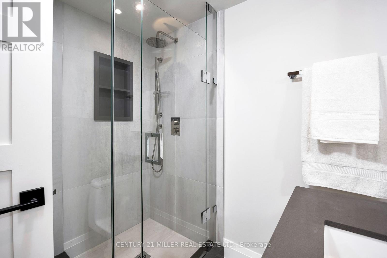152 Reynolds St Oakville, Ontario L6J 3K9
$3,298,000
Outstanding townhome, situated in the heart of downtown Oakville. Completely renovated showcasing the best of today's luxury finishes. Offering 2,946 sq ft of total living space this bright sun-filled townhome features designer kitchen and cabinetry throughout, premium appliances, bedroom level laundry and ample entertaining areas. The primary suite showcases vaulted two storey ceilings, 5 piece ensuite and access to your very own roof top terrace.**** EXTRAS **** Steps to Lake Ontario, the marina, parks, outstanding restaurants and shops. Don't miss this unique and rare opportunity to move to Old Oakville and enjoy the vibrant and convenient lifestyle. (id:46317)
Property Details
| MLS® Number | W8114590 |
| Property Type | Single Family |
| Community Name | Old Oakville |
| Amenities Near By | Marina, Park, Schools |
| Features | Lane |
| Parking Space Total | 4 |
Building
| Bathroom Total | 4 |
| Bedrooms Above Ground | 2 |
| Bedrooms Below Ground | 1 |
| Bedrooms Total | 3 |
| Basement Development | Finished |
| Basement Features | Walk-up |
| Basement Type | N/a (finished) |
| Construction Style Attachment | Attached |
| Cooling Type | Central Air Conditioning |
| Exterior Finish | Stucco |
| Fireplace Present | Yes |
| Heating Fuel | Natural Gas |
| Heating Type | Forced Air |
| Stories Total | 3 |
| Type | Row / Townhouse |
Parking
| Attached Garage |
Land
| Acreage | No |
| Land Amenities | Marina, Park, Schools |
| Size Irregular | 20.04 X 72.87 Ft |
| Size Total Text | 20.04 X 72.87 Ft |
Rooms
| Level | Type | Length | Width | Dimensions |
|---|---|---|---|---|
| Second Level | Family Room | 5.03 m | 4.22 m | 5.03 m x 4.22 m |
| Second Level | Dining Room | 3.86 m | 3.07 m | 3.86 m x 3.07 m |
| Second Level | Kitchen | 5.36 m | 4.6 m | 5.36 m x 4.6 m |
| Third Level | Primary Bedroom | 4.98 m | 4.32 m | 4.98 m x 4.32 m |
| Third Level | Bedroom 2 | 5.36 m | 3.15 m | 5.36 m x 3.15 m |
| Third Level | Laundry Room | 1.52 m | 1.19 m | 1.52 m x 1.19 m |
| Basement | Recreational, Games Room | 4.93 m | 4 m | 4.93 m x 4 m |
| Basement | Bedroom | 4.06 m | 3.23 m | 4.06 m x 3.23 m |
| Main Level | Foyer | 4.75 m | 2.13 m | 4.75 m x 2.13 m |
| Main Level | Living Room | 5.03 m | 3.1 m | 5.03 m x 3.1 m |
| Upper Level | Loft | 4.55 m | 2 m | 4.55 m x 2 m |
https://www.realtor.ca/real-estate/26582756/152-reynolds-st-oakville-old-oakville
Broker
(905) 845-9180
(905) 845-9180
www.goodalemillerteam.com/
https://www.facebook.com/GoodaleMillerTeam/
https://www.linkedin.com/company/880483/admin/feed/posts/

209 Speers Rd Unit 10
Oakville, Ontario L6K 2E9
(905) 845-9180
(905) 845-7674
Salesperson
(905) 845-9180

209 Speers Rd Unit 10
Oakville, Ontario L6K 2E9
(905) 845-9180
(905) 845-7674
Interested?
Contact us for more information

