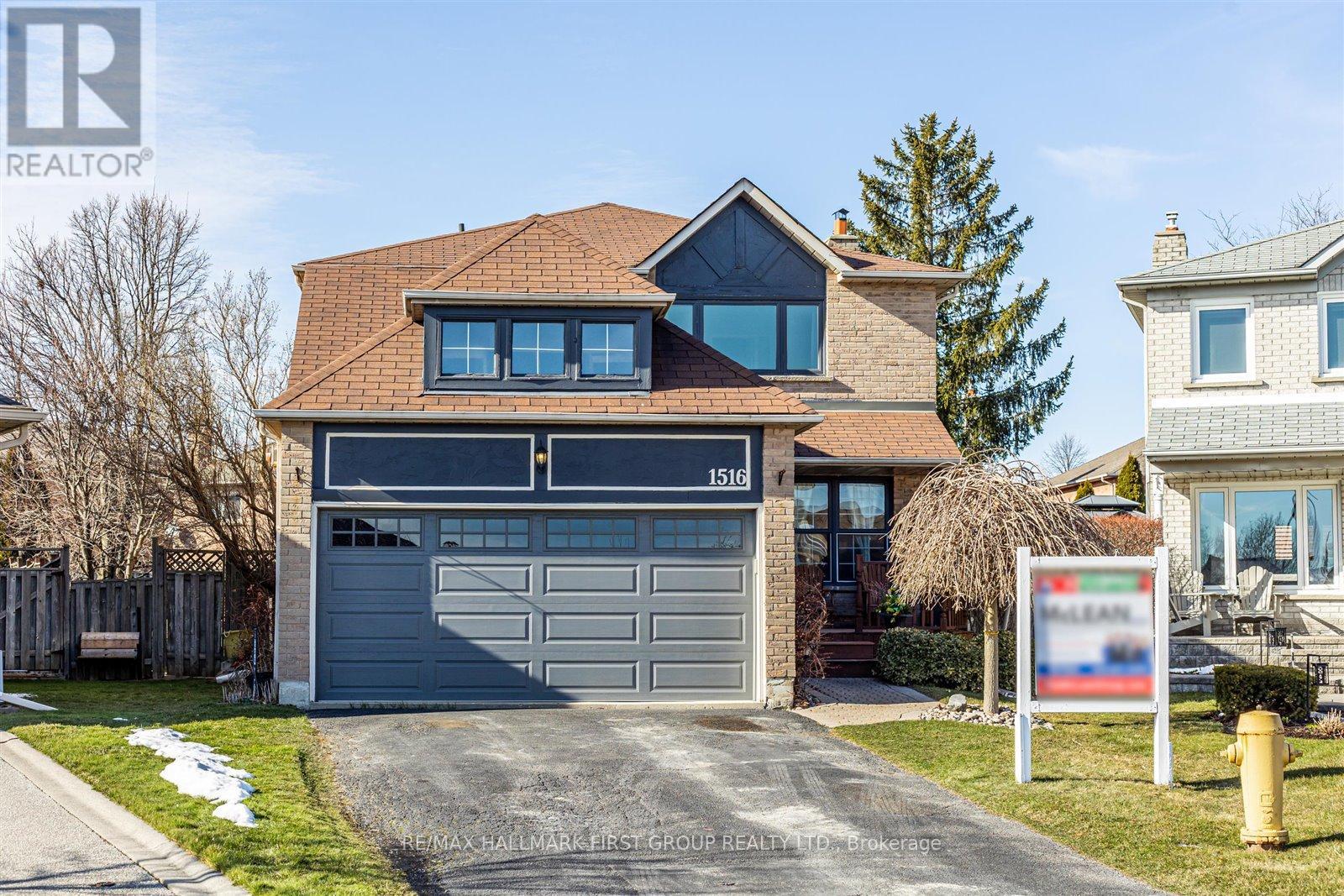1516 Boyne Crt Pickering, Ontario L1V 5N5
$1,188,000
This is the home you've been waiting for! This detached 4 bedroom home is nestled within a quiet family-friendly court, boasting an expansive pie-shaped lot, offering tons of room for outdoor enjoyment. Picture-perfect with an 11x13ft gazebo with electrical, meticulously curated perennial gardens & complete privacy. The covered front porch leads you inside to a large foyer with direct access to double car garage & main floor laundry. Updated eat-in kitchen offers stainless steel appliances & walkout to backyard oasis. The spacious living, dining & family rooms exude warmth with hardwood floors & tons of natural light, providing the perfect space for both relaxation & entertainment. Upstairs you'll find the primary bedroom with walk-in closet & 4pc ensuite, and 3 generously sized secondary bedrooms each offering ample space and large closets. The finished basement adds another dimension of living space, boasting a wet bar & abundant room for both leisure & storage needs. With its blend**** EXTRAS **** of indoor comfort & outdoor allure, this home promises an unparalleled lifestyle that's simply too captivating to resist. Broadloom '24, Paint '24, Dryer '24, Flooring on 2nd '23, Garage doors '22, Shed '22, Furnace '21, AC '21 (id:46317)
Property Details
| MLS® Number | E8173790 |
| Property Type | Single Family |
| Community Name | Amberlea |
| Parking Space Total | 4 |
Building
| Bathroom Total | 3 |
| Bedrooms Above Ground | 4 |
| Bedrooms Total | 4 |
| Basement Development | Finished |
| Basement Type | N/a (finished) |
| Construction Style Attachment | Detached |
| Cooling Type | Central Air Conditioning |
| Exterior Finish | Brick |
| Fireplace Present | Yes |
| Heating Fuel | Natural Gas |
| Heating Type | Forced Air |
| Stories Total | 2 |
| Type | House |
Parking
| Attached Garage |
Land
| Acreage | No |
| Size Irregular | 24.34 X 113.38 Ft ; 113.38ftx86.12ftx133.97ftx24.34ft *pie |
| Size Total Text | 24.34 X 113.38 Ft ; 113.38ftx86.12ftx133.97ftx24.34ft *pie |
Rooms
| Level | Type | Length | Width | Dimensions |
|---|---|---|---|---|
| Second Level | Primary Bedroom | 5.52 m | 3.32 m | 5.52 m x 3.32 m |
| Second Level | Bedroom 2 | 4.66 m | 3.01 m | 4.66 m x 3.01 m |
| Second Level | Bedroom 3 | 4.5 m | 3.03 m | 4.5 m x 3.03 m |
| Second Level | Bedroom 4 | 4.16 m | 3.34 m | 4.16 m x 3.34 m |
| Basement | Recreational, Games Room | 4.61 m | 3.83 m | 4.61 m x 3.83 m |
| Basement | Recreational, Games Room | 8.71 m | 3.12 m | 8.71 m x 3.12 m |
| Main Level | Living Room | 4.9 m | 3.33 m | 4.9 m x 3.33 m |
| Main Level | Dining Room | 4.41 m | 3.02 m | 4.41 m x 3.02 m |
| Main Level | Kitchen | 3.09 m | 3.04 m | 3.09 m x 3.04 m |
| Main Level | Eating Area | 2.79 m | 2.19 m | 2.79 m x 2.19 m |
| Main Level | Family Room | 5.28 m | 3.33 m | 5.28 m x 3.33 m |
https://www.realtor.ca/real-estate/26668703/1516-boyne-crt-pickering-amberlea

Broker
(905) 831-3300
www.themcleangroup.com
https://www.facebook.com/TheRemaxFamily/
https://ca.linkedin.com/in/shannon-mclean-95b2024b

1154 Kingston Road
Pickering, Ontario L1V 1B4
(905) 831-3300
(905) 831-8147
www.remaxhallmark.com/Hallmark-Durham

Salesperson
(647) 241-0404
www.TheReMaxFamily.com
https://www.facebook.com/TheReMaxFamily

1154 Kingston Road
Pickering, Ontario L1V 1B4
(905) 831-3300
(905) 831-8147
www.remaxhallmark.com/Hallmark-Durham
Interested?
Contact us for more information































