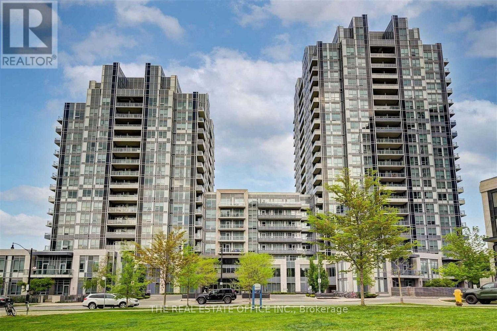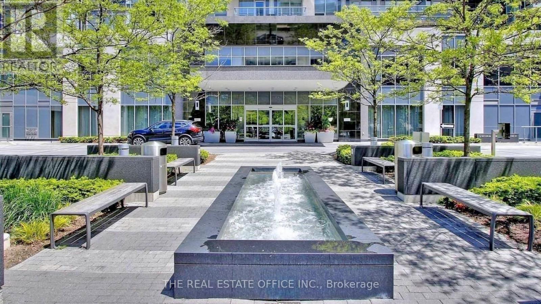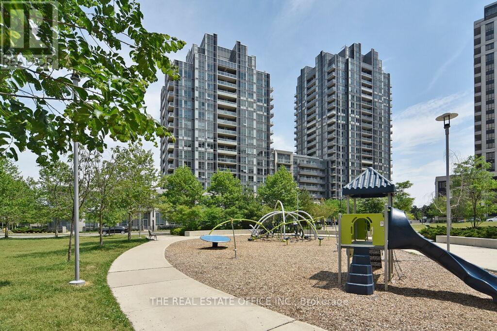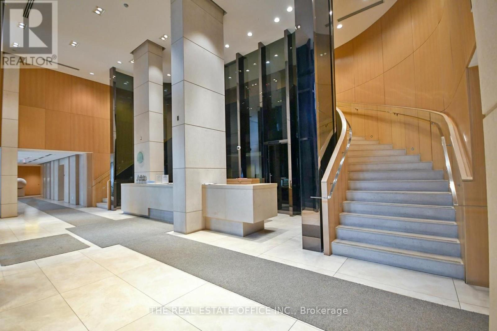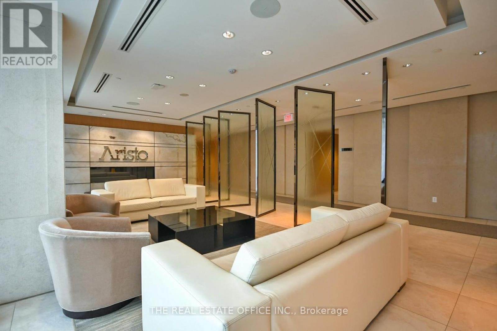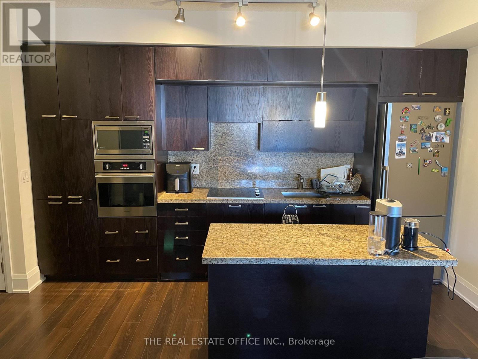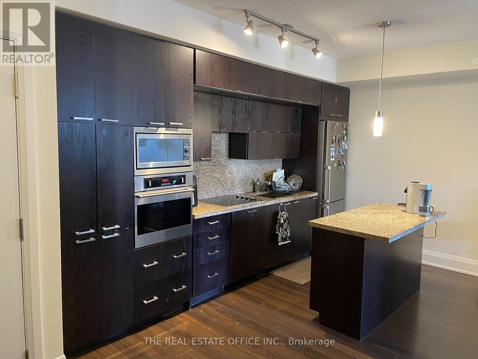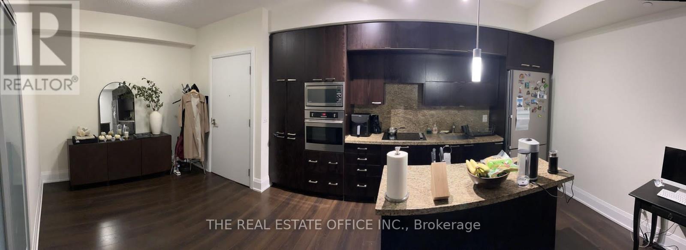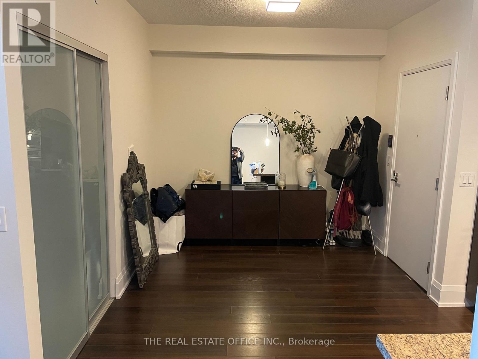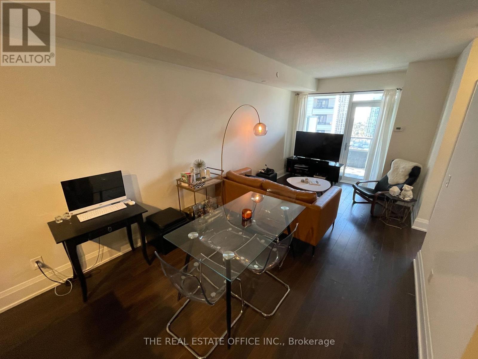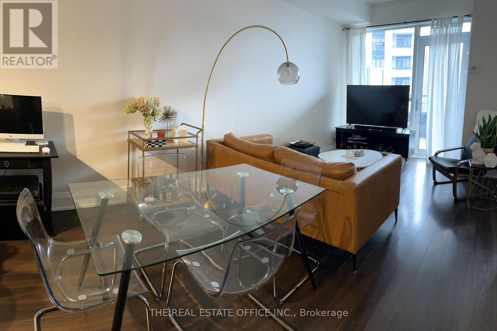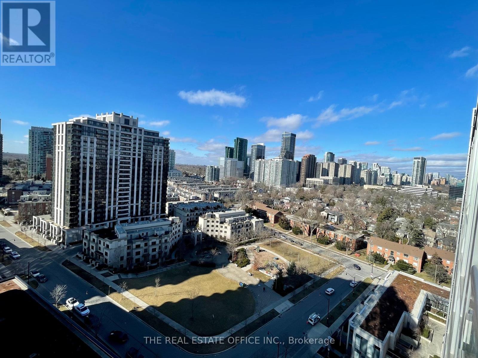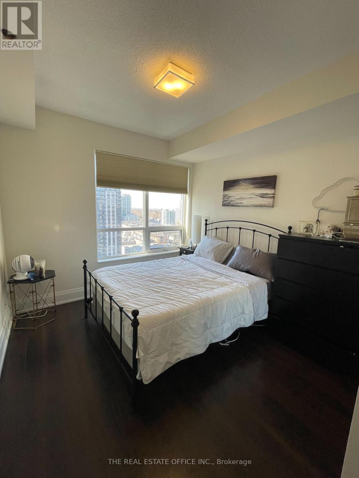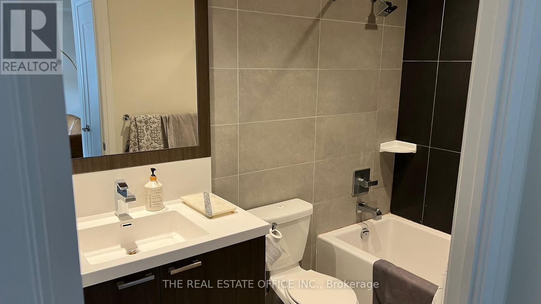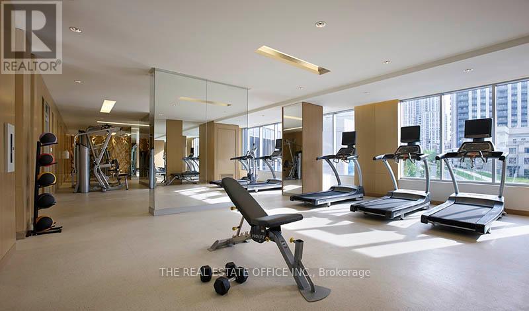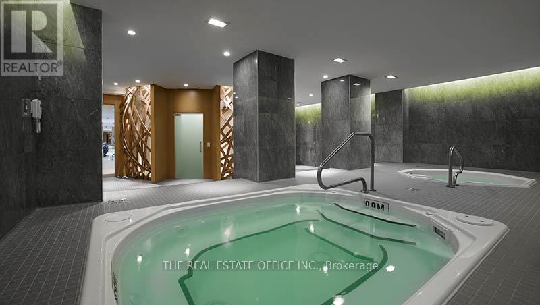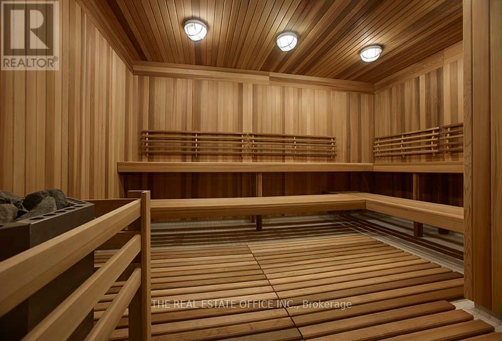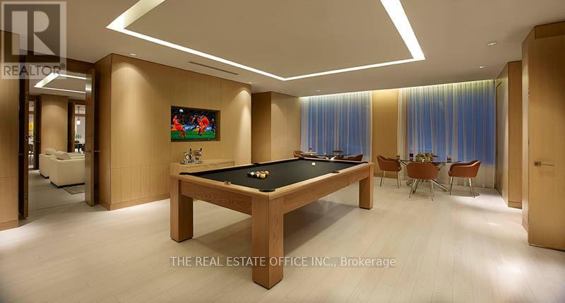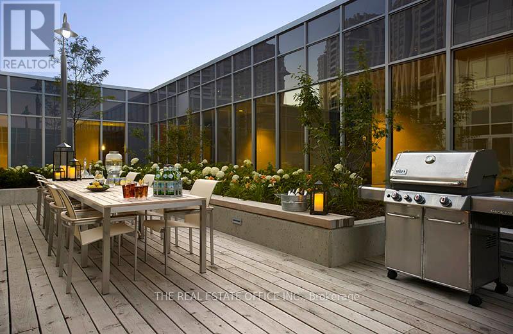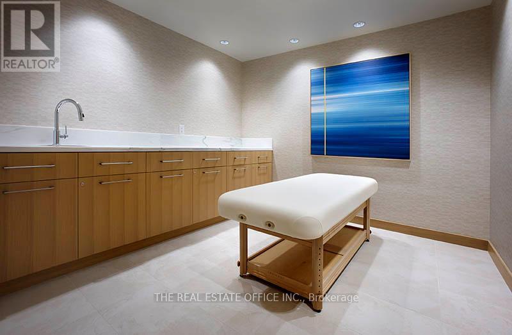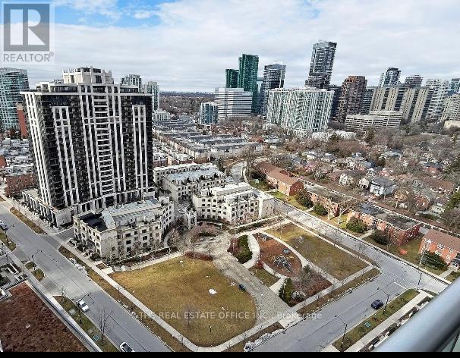#1511 -120 Harrison Garden Blvd Toronto, Ontario M2N 0H1
$689,000Maintenance,
$623.83 Monthly
Maintenance,
$623.83 MonthlyExperience true luxury living in the heart of Yonge and Sheppard at Aristo at Avonshire! This is the largest 1+1 layout in the newest Tridel condo. Bright and spacious sun-filled unit with large balcony facing west overlooking the park. This residence features a beautiful floor plan and a bright open concept living space with modern finishes and a functional den with an emphasis on sophistication and comfort. Incredible world-class amenities, including 24 hour concierge for security and Amazon/deliveries, a fully equipped gym, spa with dry sauna, steam room, cold plunge, and jacuzzi. Additional features include 4 guest suites, a manicure and pedicure room, treatments room, lounge, game room, party room, and more. This spacious suite features a deluxe kitchen with granite countertop and backsplash, a center island and ample storage, perfect for both culinary enthusiasts and built-In appliances. Elevate your lifestyle with this oasis as you don't want to miss this one!**** EXTRAS **** Dog-friendly parks, walking & running routes nearby, amazing eats, shops on Yonge. Mintues to 401 HWY, TTC, Sheppard Centre Mall, LA Fitness gym, multiple grocery store, schools, government offices, as this is a gem that must be seen! (id:46317)
Property Details
| MLS® Number | C8144110 |
| Property Type | Single Family |
| Community Name | Willowdale East |
| Amenities Near By | Park |
| Features | Balcony |
| Parking Space Total | 1 |
| View Type | View |
Building
| Bathroom Total | 1 |
| Bedrooms Above Ground | 1 |
| Bedrooms Below Ground | 1 |
| Bedrooms Total | 2 |
| Amenities | Storage - Locker, Security/concierge, Party Room, Sauna, Visitor Parking, Exercise Centre, Recreation Centre |
| Cooling Type | Central Air Conditioning |
| Exterior Finish | Concrete |
| Heating Fuel | Natural Gas |
| Heating Type | Forced Air |
| Type | Apartment |
Parking
| Visitor Parking |
Land
| Acreage | No |
| Land Amenities | Park |
Rooms
| Level | Type | Length | Width | Dimensions |
|---|---|---|---|---|
| Main Level | Living Room | Measurements not available | ||
| Main Level | Dining Room | Measurements not available | ||
| Main Level | Kitchen | Measurements not available | ||
| Main Level | Den | Measurements not available | ||
| Main Level | Bedroom | Measurements not available |
https://www.realtor.ca/real-estate/26626147/1511-120-harrison-garden-blvd-toronto-willowdale-east
Salesperson
(416) 883-0095

42 Fort York Blvd
Toronto, Ontario M5V 3Z3
(416) 883-0095
(416) 883-0096
www.therealestateoffice.ca
Interested?
Contact us for more information

