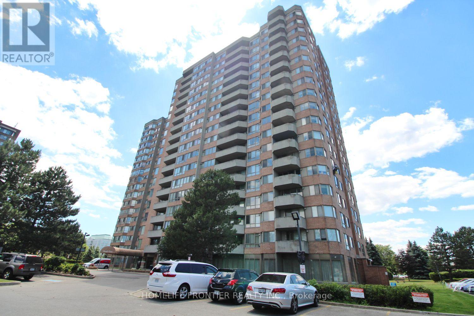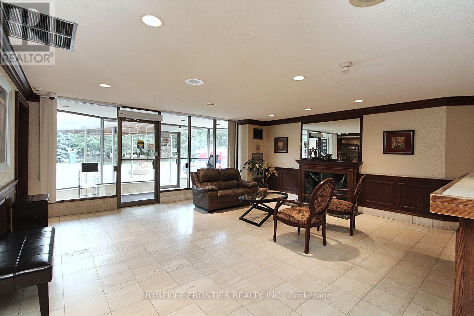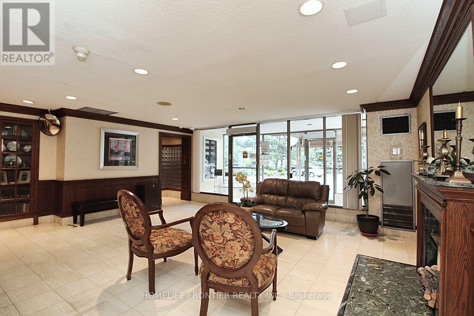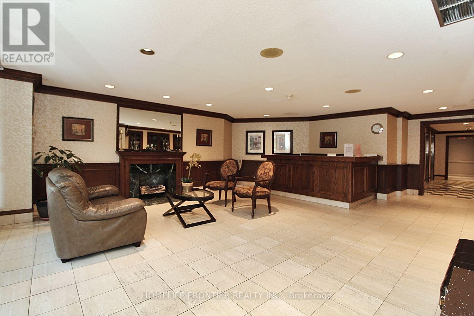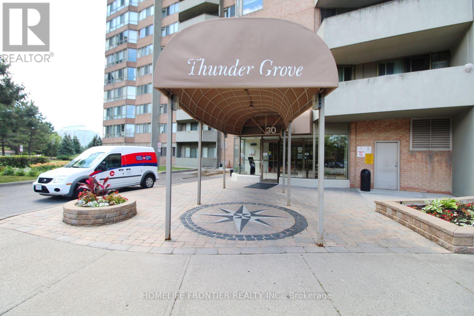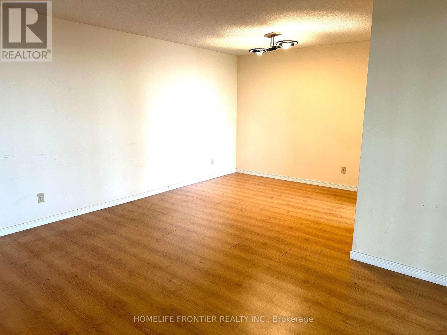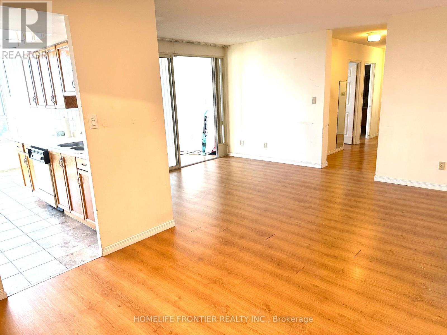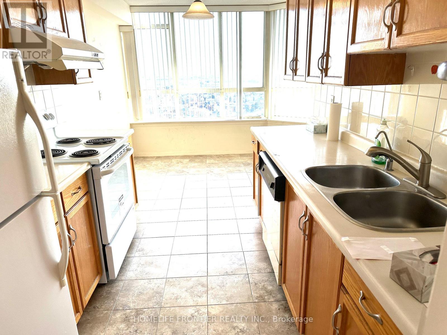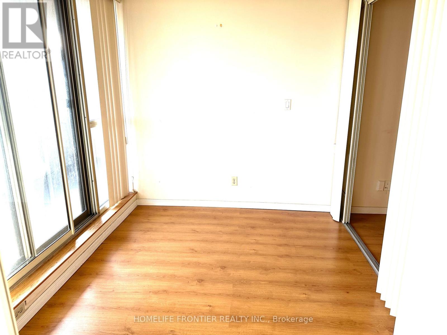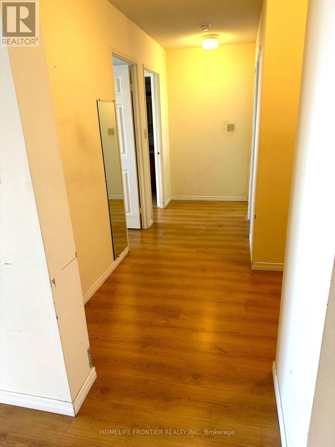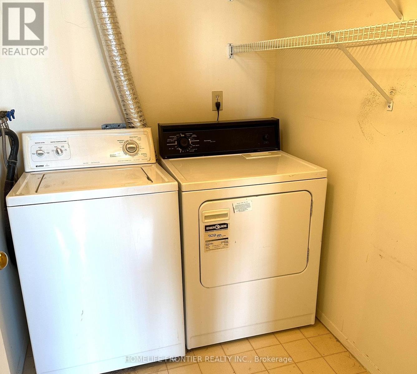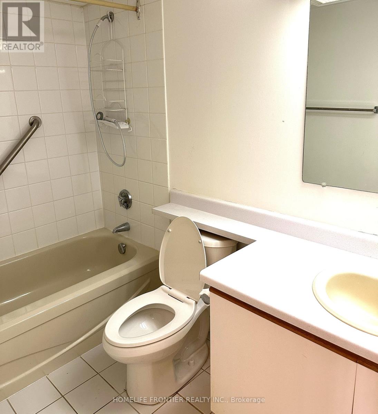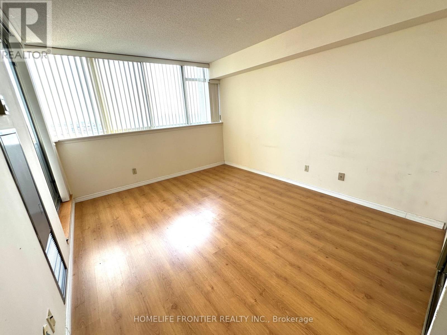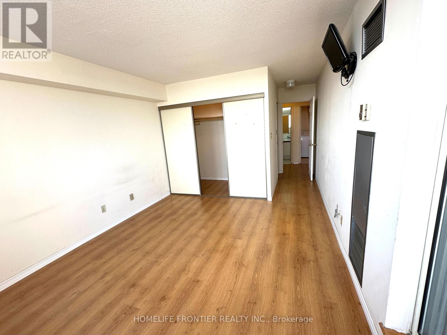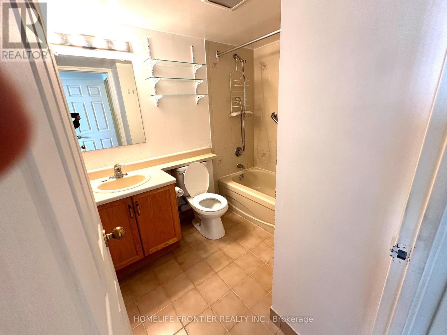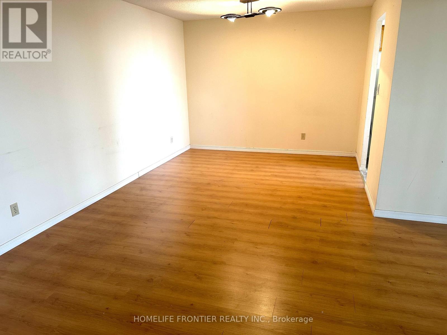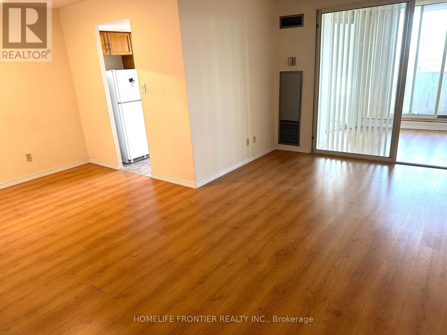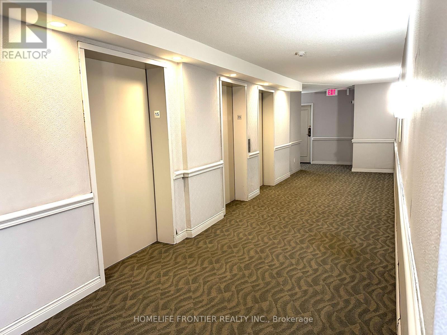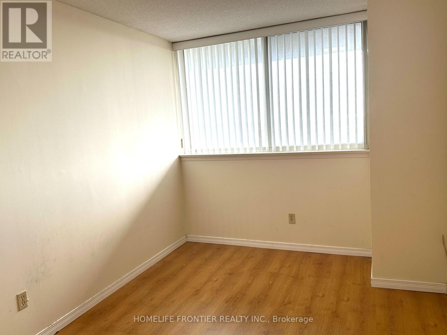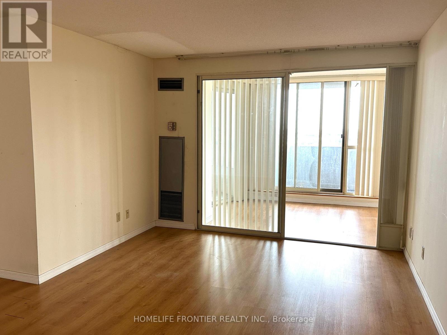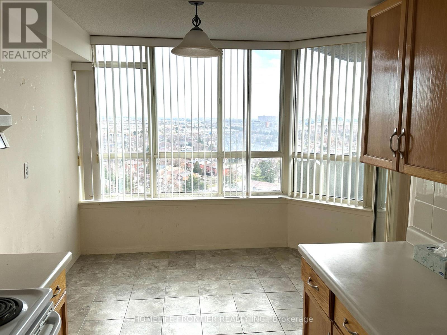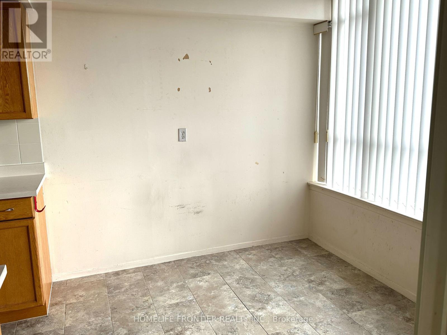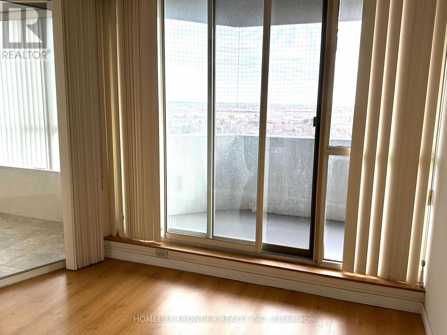#1510 -30 Thunder Grve Toronto, Ontario M1V 4A3
3 Bedroom
2 Bathroom
Indoor Pool
Central Air Conditioning
Forced Air
$588,000Maintenance,
$1,160.65 Monthly
Maintenance,
$1,160.65 MonthlyTridel Luxury Condo, Panoramic Unobstructed East View. 2 Parking Spots, Large Locker, 24 Hrs. Concierge. Large Sun-Filled Solarium Can Be Use As Office. Large Laundry room accommodate full size washer/dryer. 24-Hrs Security, TTC at door step with 2 Lines to Finch Subway & Scarborough Town Center. Across From Newly Renovated/Addition Woodside Square. Walking Distance To High Ranking Albert Campbell Collegiate Institute. 3 Major Banks, Bland Name Restaurants & Grocery. (id:46317)
Property Details
| MLS® Number | E7322870 |
| Property Type | Single Family |
| Community Name | Agincourt North |
| Amenities Near By | Hospital, Public Transit, Schools |
| Features | Balcony |
| Parking Space Total | 2 |
| Pool Type | Indoor Pool |
| Structure | Tennis Court |
| View Type | View |
Building
| Bathroom Total | 2 |
| Bedrooms Above Ground | 2 |
| Bedrooms Below Ground | 1 |
| Bedrooms Total | 3 |
| Amenities | Storage - Locker, Security/concierge, Party Room, Visitor Parking, Exercise Centre |
| Cooling Type | Central Air Conditioning |
| Exterior Finish | Brick, Concrete |
| Heating Fuel | Natural Gas |
| Heating Type | Forced Air |
| Type | Apartment |
Parking
| Visitor Parking |
Land
| Acreage | No |
| Land Amenities | Hospital, Public Transit, Schools |
Rooms
| Level | Type | Length | Width | Dimensions |
|---|---|---|---|---|
| Flat | Living Room | 3.38 m | 5.41 m | 3.38 m x 5.41 m |
| Flat | Dining Room | 2.46 m | 3.23 m | 2.46 m x 3.23 m |
| Flat | Kitchen | 2.46 m | 4.37 m | 2.46 m x 4.37 m |
| Flat | Primary Bedroom | 3.28 m | 3.96 m | 3.28 m x 3.96 m |
| Flat | Bedroom 2 | 2.69 m | 3.66 m | 2.69 m x 3.66 m |
| Flat | Solarium | 2.44 m | 2.64 m | 2.44 m x 2.64 m |
| Flat | Laundry Room | 1.58 m | 2.03 m | 1.58 m x 2.03 m |
https://www.realtor.ca/real-estate/26312159/1510-30-thunder-grve-toronto-agincourt-north

CASEY CHI KWONG CHAN
Broker
(416) 218-8800
Broker
(416) 218-8800

HOMELIFE FRONTIER REALTY INC.
7620 Yonge Street Unit 400
Thornhill, Ontario L4J 1V9
7620 Yonge Street Unit 400
Thornhill, Ontario L4J 1V9
(416) 218-8800
(416) 218-8807
Interested?
Contact us for more information

