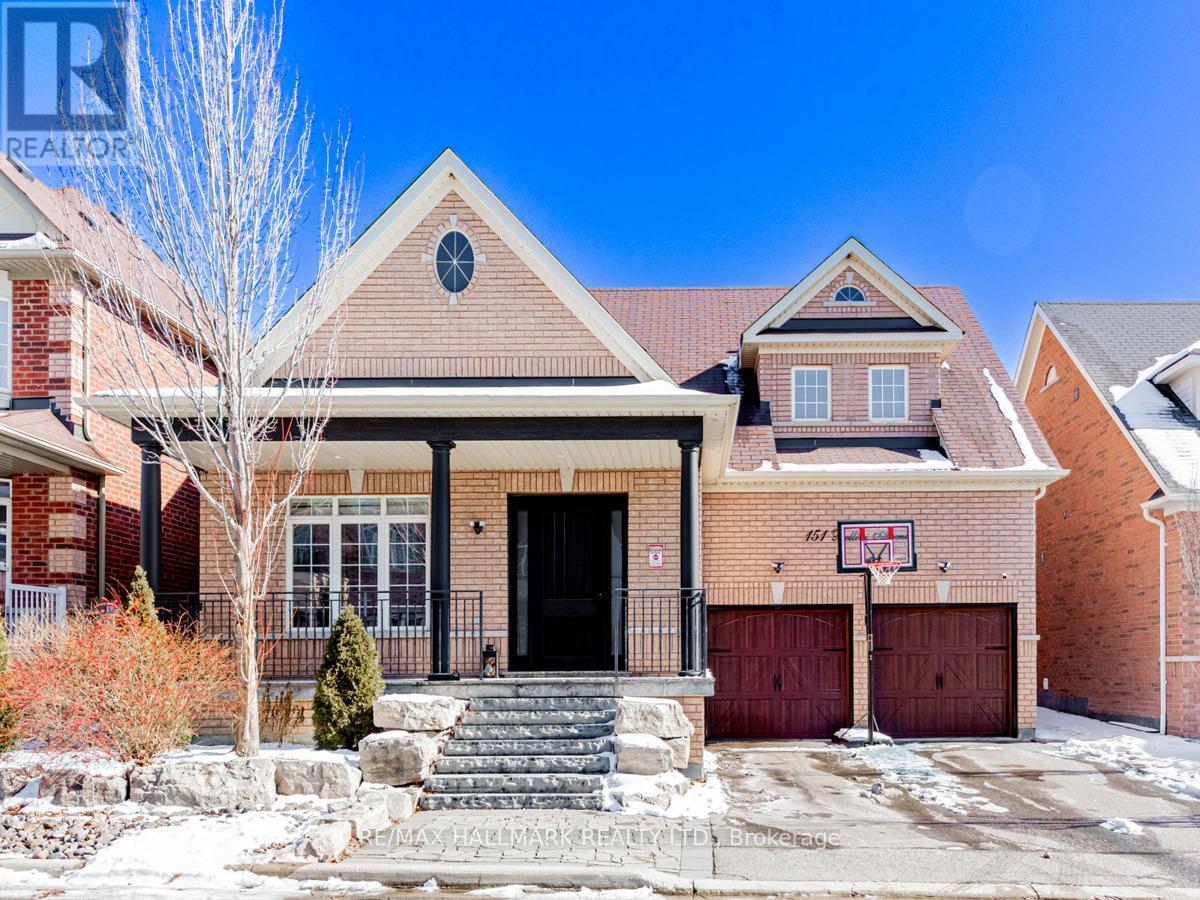151 Bellini Ave Vaughan, Ontario L4H 0N1
$1,848,000
Updated & Meticulously Maintained BUNGALOFT In Sought After Vellore Village. Open Concept LayoutWith Soaring Vaulted Ceilings & Shiplap Accent Wall. Custom Extended Kitchen W/ High End StainlessSteel Appliances Including Wolf 6 Burner Gas Stove. 9 Foot Smooth Ceilings On Main Floor With OneSecondary Bedroom & Spacious Primary With 4 Piece Ensuite & Walk In Closet. Upper Level Features TwoAdditional Bedrooms & Loft (Can Be Converted To 5th Bedroom), & 4 Piece Bath. Fully Finished LowerLevel With Wet Bar, Rec Room With Projector & Screen, Built In Speakers, Gas Fireplace, SeparateHobby Room, Large Laundry Room & 3 Piece Bath With Oversized Glass Shower. Extensively Landscaped InFront/Backyard, Including 3 Zone Sprinkler System, Two Outdoor Gas Lines. Fully Heated Garage WithAccess Into House.**** EXTRAS **** Custom Front Door, Newer Furnace & A/C, Cantina, Steps to Transit, Subway, Hwy 400/427, Schools,Shopping, Hospital, Parks, Vaughan Mills, Wonderland. (id:46317)
Property Details
| MLS® Number | N8141154 |
| Property Type | Single Family |
| Community Name | Vellore Village |
| Parking Space Total | 6 |
Building
| Bathroom Total | 4 |
| Bedrooms Above Ground | 4 |
| Bedrooms Below Ground | 1 |
| Bedrooms Total | 5 |
| Basement Development | Finished |
| Basement Type | N/a (finished) |
| Construction Style Attachment | Detached |
| Cooling Type | Central Air Conditioning |
| Exterior Finish | Brick |
| Fireplace Present | Yes |
| Heating Fuel | Natural Gas |
| Heating Type | Forced Air |
| Stories Total | 1 |
| Type | House |
Parking
| Attached Garage |
Land
| Acreage | No |
| Size Irregular | 50.2 X 78.74 Ft |
| Size Total Text | 50.2 X 78.74 Ft |
Rooms
| Level | Type | Length | Width | Dimensions |
|---|---|---|---|---|
| Second Level | Bedroom 3 | 8.02 m | 4.01 m | 8.02 m x 4.01 m |
| Second Level | Bedroom 4 | 4.3 m | 3.3 m | 4.3 m x 3.3 m |
| Second Level | Loft | 5.57 m | 3.66 m | 5.57 m x 3.66 m |
| Basement | Recreational, Games Room | Measurements not available | ||
| Main Level | Living Room | 6.4 m | 5.48 m | 6.4 m x 5.48 m |
| Main Level | Dining Room | 6.4 m | 5.48 m | 6.4 m x 5.48 m |
| Main Level | Kitchen | 3.38 m | 2.8 m | 3.38 m x 2.8 m |
| Main Level | Eating Area | 2.5 m | 2.44 m | 2.5 m x 2.44 m |
| Main Level | Family Room | 5.18 m | 4.28 m | 5.18 m x 4.28 m |
| Main Level | Primary Bedroom | 4.08 m | 4.02 m | 4.08 m x 4.02 m |
| Main Level | Bedroom 2 | 3.65 m | 3.05 m | 3.65 m x 3.05 m |
https://www.realtor.ca/real-estate/26620997/151-bellini-ave-vaughan-vellore-village

Salesperson
(905) 907-5464
www.darylking.com/
https://www.facebook.com/DarylKingTeam/
https://www.linkedin.com/in/daryl-king-sales-representative-6a6b895/

9555 Yonge Street #201
Richmond Hill, Ontario L4C 9M5
(905) 883-4922
(905) 883-1521

Salesperson
(416) 710-1891

9555 Yonge Street #201
Richmond Hill, Ontario L4C 9M5
(905) 883-4922
(905) 883-1521
Interested?
Contact us for more information




































