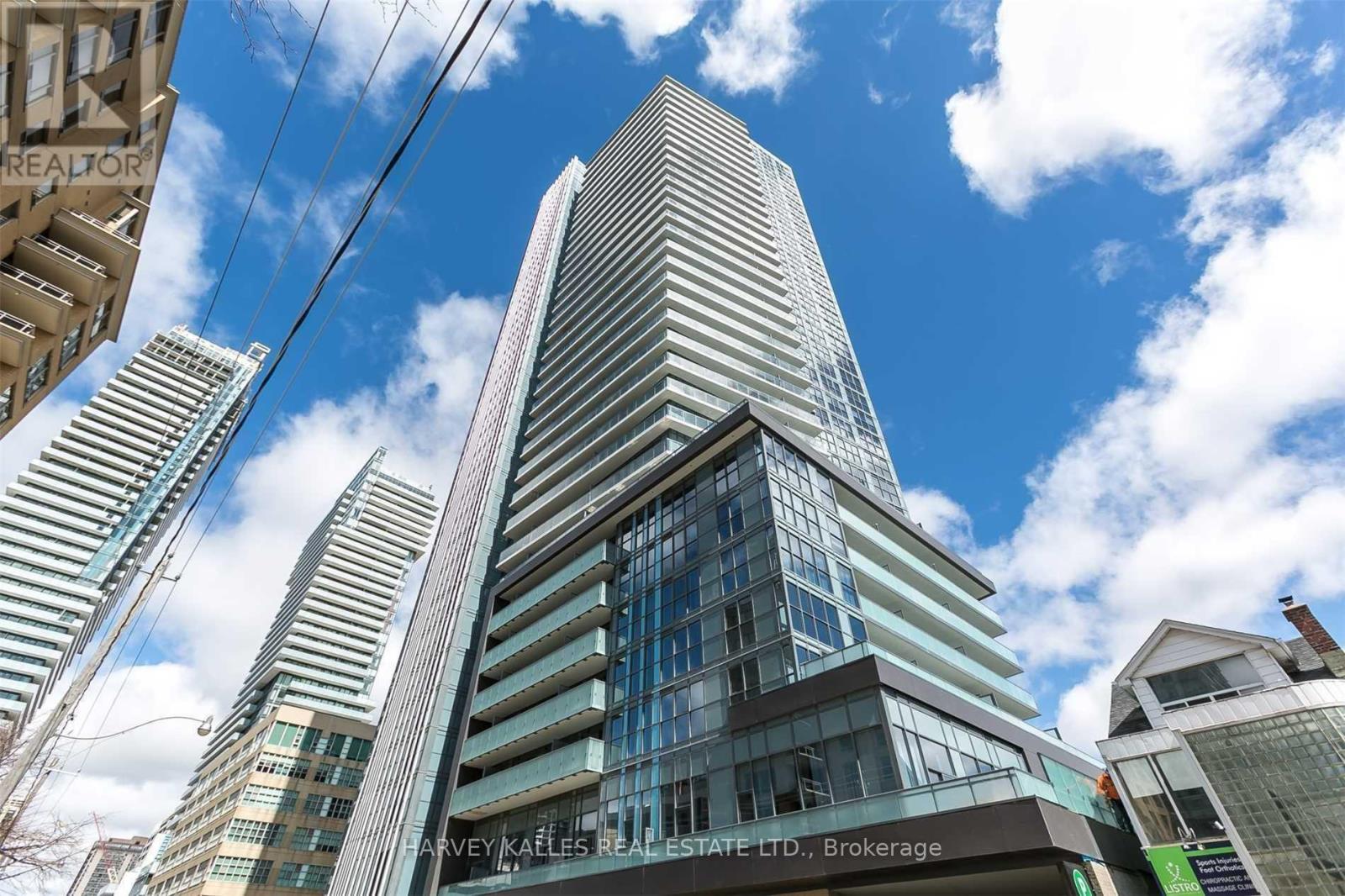#1508 -125 Redpath Ave Toronto, Ontario M4P 1J5
2 Bedroom
2 Bathroom
Central Air Conditioning
Forced Air
$829,000Maintenance,
$640.72 Monthly
Maintenance,
$640.72 MonthlyWelcome to ""The Eglinton,"" situated in the vibrant heart of the Yonge & Eglinton neighborhood. This suite offers two bedrooms and two bathrooms with a functional layout, a contemporary kitchen boasting countertops and a stylish backsplash, two walk-in closets, floor-to-ceiling windows, a spacious balcony, and abundant natural light with stunning panoramic city views. Enjoy the fantastic amenities and convenience with TTC access, easy reach to the future LRT, nearby groceries, boutique shops, restaurants, and much more just steps away. (id:46317)
Property Details
| MLS® Number | C8116464 |
| Property Type | Single Family |
| Community Name | Mount Pleasant West |
| Amenities Near By | Park, Public Transit, Schools |
| Features | Balcony |
Building
| Bathroom Total | 2 |
| Bedrooms Above Ground | 2 |
| Bedrooms Total | 2 |
| Amenities | Security/concierge, Party Room, Exercise Centre, Recreation Centre |
| Cooling Type | Central Air Conditioning |
| Exterior Finish | Concrete |
| Heating Fuel | Natural Gas |
| Heating Type | Forced Air |
| Type | Apartment |
Land
| Acreage | No |
| Land Amenities | Park, Public Transit, Schools |
Rooms
| Level | Type | Length | Width | Dimensions |
|---|---|---|---|---|
| Flat | Living Room | 4.27 m | 2.5 m | 4.27 m x 2.5 m |
| Flat | Dining Room | 4.27 m | 2.5 m | 4.27 m x 2.5 m |
| Flat | Kitchen | 3.57 m | 3.41 m | 3.57 m x 3.41 m |
| Flat | Primary Bedroom | 3.44 m | 2.87 m | 3.44 m x 2.87 m |
| Flat | Bedroom 2 | 2.77 m | 2.77 m | 2.77 m x 2.77 m |
| Other | Foyer | Measurements not available |
https://www.realtor.ca/real-estate/26585183/1508-125-redpath-ave-toronto-mount-pleasant-west

ROBERT S. GREENBERG
Salesperson
(416) 441-2888
www.robertgreenberg.com
https://www.facebook.com/robertgreenbergteam/
https://twitter.com/rgreenbergteam
https://www.linkedin.com/in/robertgreenbergteam
Salesperson
(416) 441-2888
www.robertgreenberg.com
https://www.facebook.com/robertgreenbergteam/
https://twitter.com/rgreenbergteam
https://www.linkedin.com/in/robertgreenbergteam


ANDRE S KUTYAN
Broker
(416) 451-2642
https://andrekutyan.com/
https://www.facebook.com/andrekutyanhomes
https://twitter.com/andrekutyan
https://www.linkedin.com/in/andrekutyan
Broker
(416) 451-2642
https://andrekutyan.com/
https://www.facebook.com/andrekutyanhomes
https://twitter.com/andrekutyan
https://www.linkedin.com/in/andrekutyan

Interested?
Contact us for more information



























