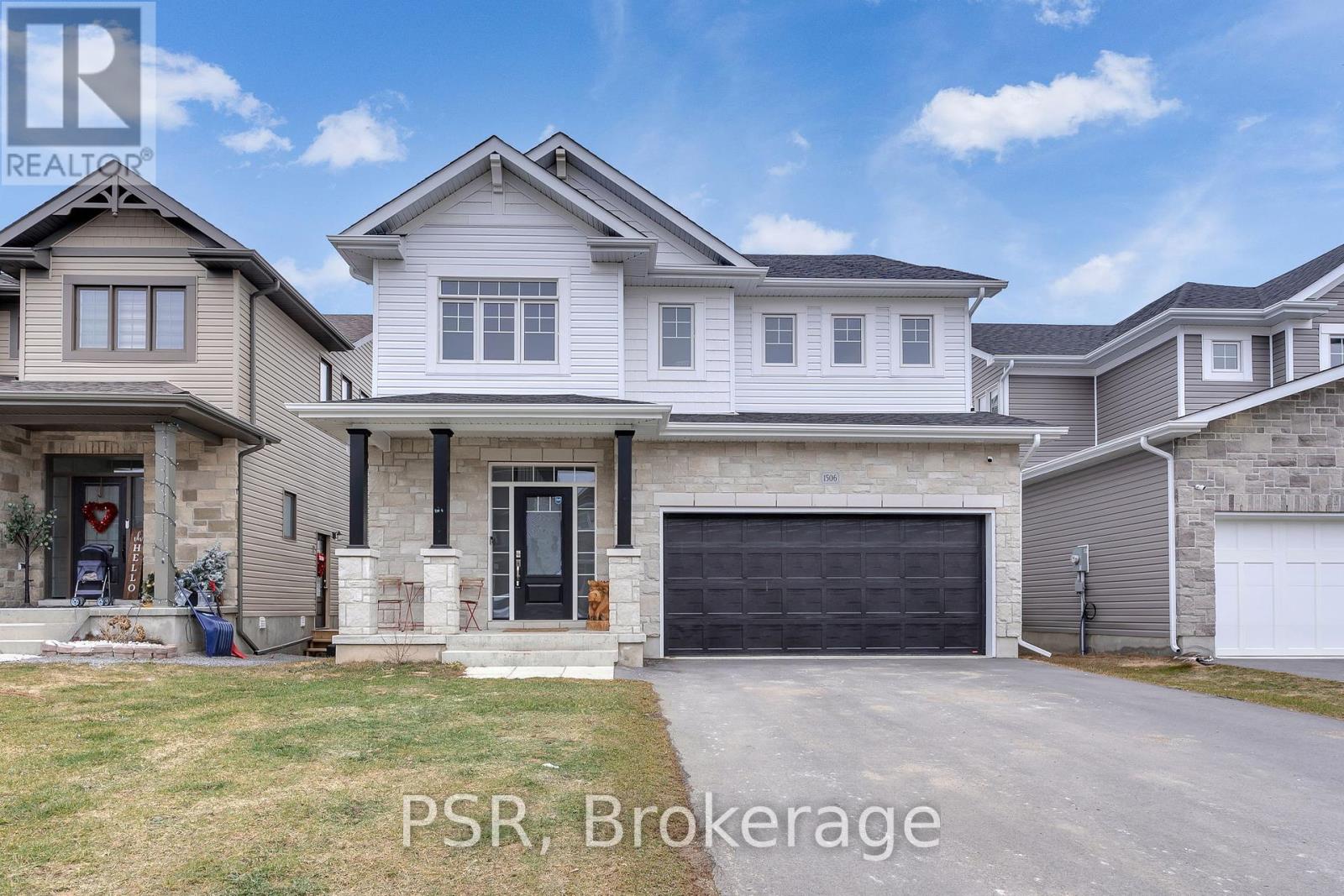1506 Shira Dr Kingston, Ontario K7P 0S3
$849,000
Stunning CaraCo Home for Sale in Kingston. This two storey Brighton Model home offers an open concept featuring 2850 sq/ft, 4 bedrooms and 3.5 baths. Bright living room with gas fireplace, formal dining room and spacious kitchen with a walk-in pantry and breakfast nook. Perfect for entertaining! the second floor offers convenient laundry and primary bedroom with walk-in closet and luxury 5-piece ensuite with a soaker tub you will love to relax in after a long day. Bedroom 2 offers its own separate ensuite to give guests or family some added privacy. The bright and open 2nd floor loft area is great for a quiet workspace, added living or potential play area. This home has it all it's just waiting for you to add your personal touch! (id:46317)
Property Details
| MLS® Number | X8076036 |
| Property Type | Single Family |
| Parking Space Total | 6 |
Building
| Bathroom Total | 4 |
| Bedrooms Above Ground | 4 |
| Bedrooms Total | 4 |
| Basement Development | Unfinished |
| Basement Type | N/a (unfinished) |
| Construction Style Attachment | Detached |
| Cooling Type | Central Air Conditioning |
| Exterior Finish | Stone |
| Fireplace Present | Yes |
| Heating Fuel | Natural Gas |
| Heating Type | Forced Air |
| Stories Total | 2 |
| Type | House |
Parking
| Garage |
Land
| Acreage | No |
| Size Irregular | 40.03 X 105.81 Ft |
| Size Total Text | 40.03 X 105.81 Ft |
Rooms
| Level | Type | Length | Width | Dimensions |
|---|---|---|---|---|
| Second Level | Bedroom | 5.18 m | 3.96 m | 5.18 m x 3.96 m |
| Second Level | Bedroom 2 | 3.35 m | 3.35 m | 3.35 m x 3.35 m |
| Second Level | Bedroom 3 | 3.65 m | 3.65 m | 3.65 m x 3.65 m |
| Second Level | Loft | 3.04 m | 4 m | 3.04 m x 4 m |
| Ground Level | Eating Area | 4.11 m | 2.43 m | 4.11 m x 2.43 m |
| Ground Level | Kitchen | 4.11 m | 3.96 m | 4.11 m x 3.96 m |
| Ground Level | Living Room | 4.57 m | 5.18 m | 4.57 m x 5.18 m |
| Ground Level | Dining Room | 3.04 m | 3.35 m | 3.04 m x 3.35 m |
https://www.realtor.ca/real-estate/26526237/1506-shira-dr-kingston

Broker
(416) 360-0688

625 King Street West
Toronto, Ontario M5V 1M5
(416) 360-0688
(416) 360-0687
Interested?
Contact us for more information
































