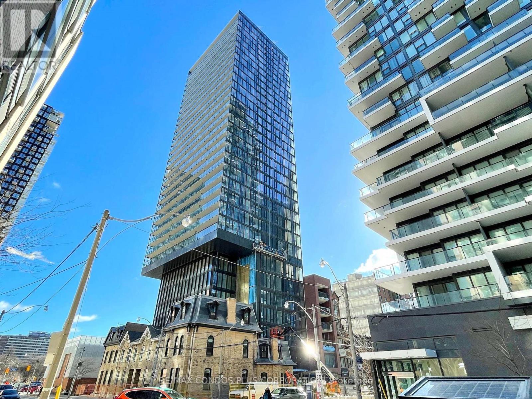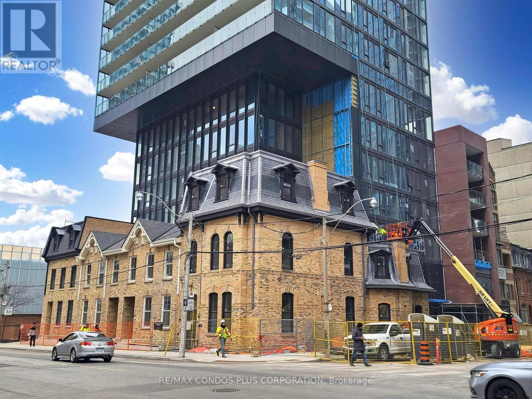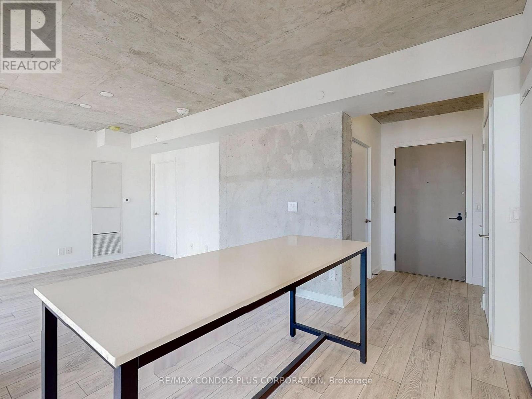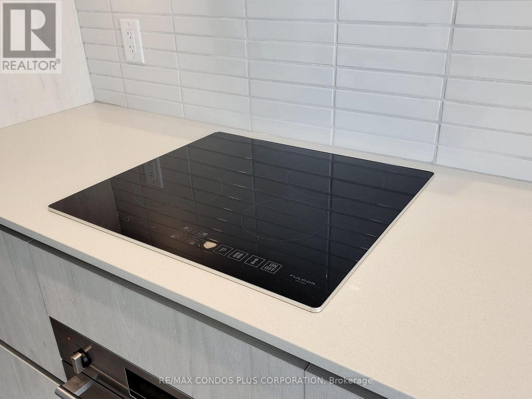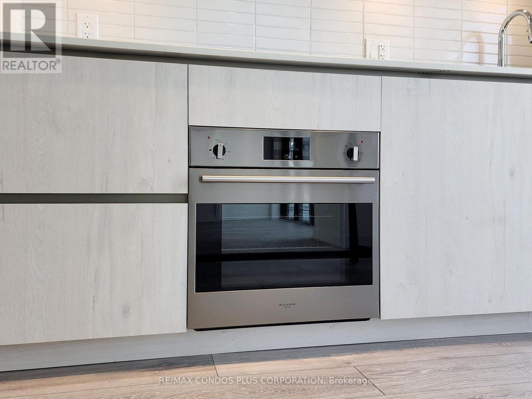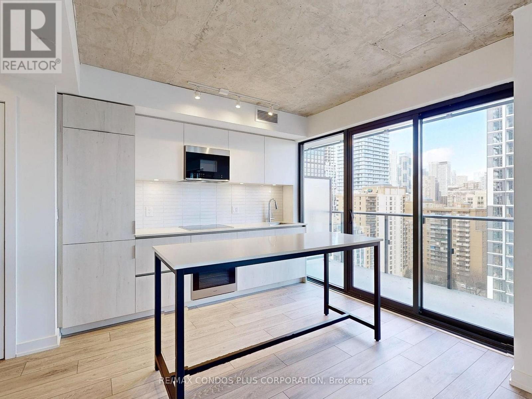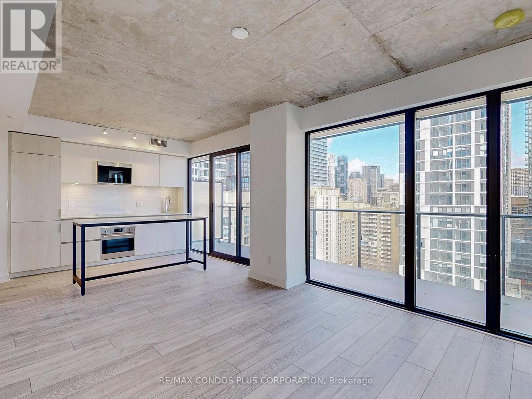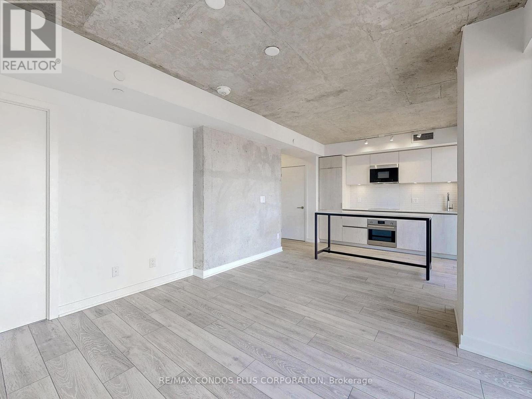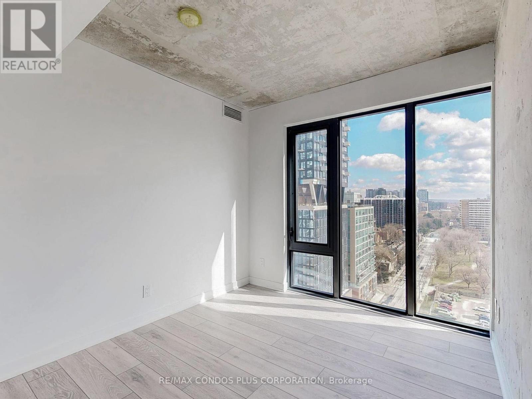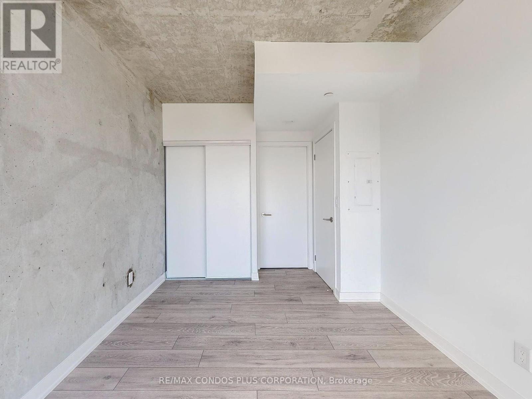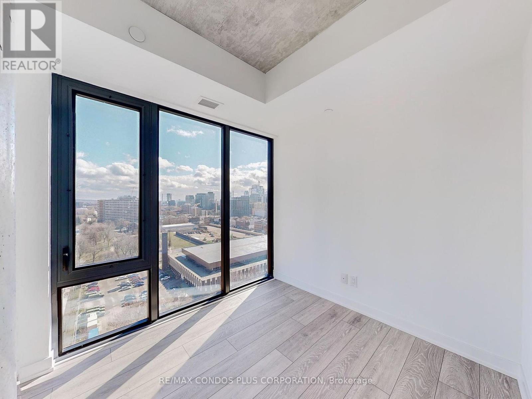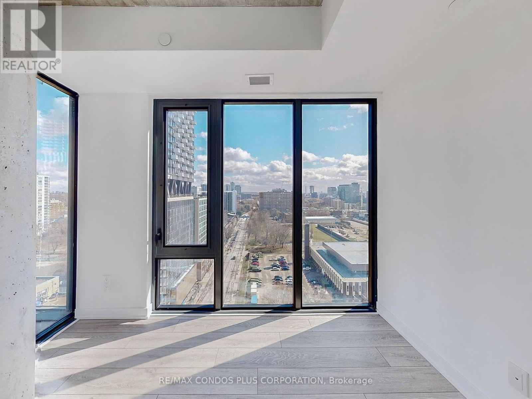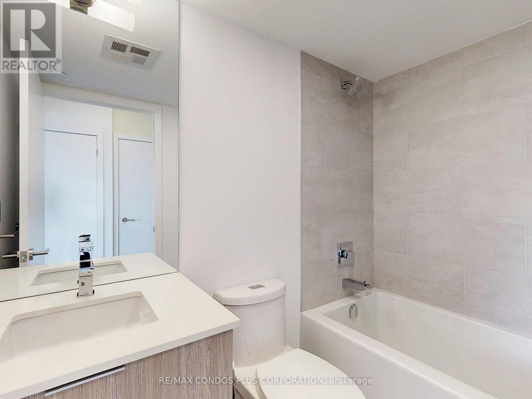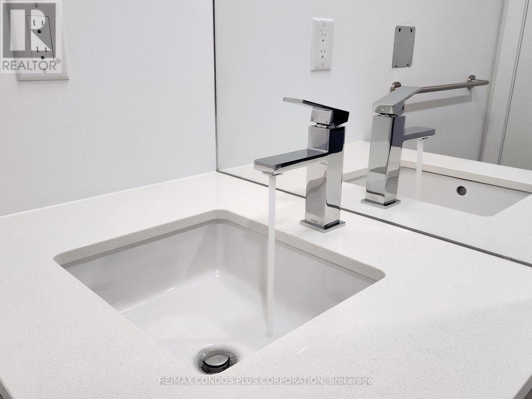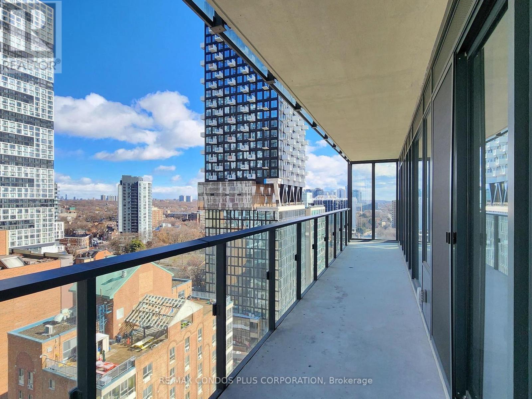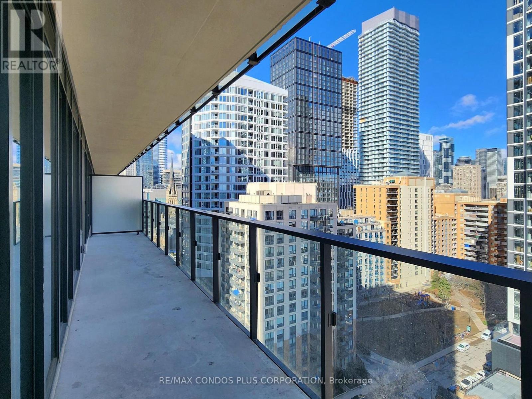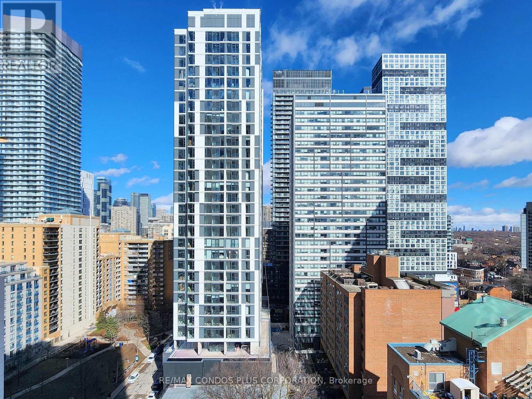#1505 -47 Mutual St Toronto, Ontario M5B 0C6
$2,700 Monthly
The Garden District Condos! Brand new 2-bed corner suite in Toronto's Downtown East End. Features stunning unobstructed NE views, 676 sf of interior living space, large 158 sf balcony, & 2 spacious bedrooms with windows. Modern interior w/ laminate floors throughout, 9 ft exposed concrete ceilings, concrete feature walls, & flr-to-ceiling windows. Well-appointed kitchen includes sleek & stylish cabinets, quartz counters, functional centre island, & mix of integrated & SS appliances. Steps to countless restaurants, cafes, bars, shops, & public transit.**** EXTRAS **** Building amenities: fitness room, party room, outdoor terrace, kid's play room, pet spa, 12-hour concierge. (id:46317)
Property Details
| MLS® Number | C8164512 |
| Property Type | Single Family |
| Community Name | Church-Yonge Corridor |
| Amenities Near By | Hospital, Park, Public Transit |
| Community Features | Community Centre, Pets Not Allowed |
| Features | Balcony |
| View Type | View |
Building
| Bathroom Total | 2 |
| Bedrooms Above Ground | 2 |
| Bedrooms Total | 2 |
| Amenities | Security/concierge, Party Room, Exercise Centre |
| Cooling Type | Central Air Conditioning |
| Exterior Finish | Concrete |
| Type | Apartment |
Land
| Acreage | No |
| Land Amenities | Hospital, Park, Public Transit |
Rooms
| Level | Type | Length | Width | Dimensions |
|---|---|---|---|---|
| Flat | Living Room | 6.71 m | 3.58 m | 6.71 m x 3.58 m |
| Flat | Dining Room | 6.71 m | 3.58 m | 6.71 m x 3.58 m |
| Flat | Kitchen | 6.71 m | 3.58 m | 6.71 m x 3.58 m |
| Flat | Primary Bedroom | 3.68 m | 2.74 m | 3.68 m x 2.74 m |
| Flat | Bedroom 2 | 3.12 m | 2.44 m | 3.12 m x 2.44 m |
https://www.realtor.ca/real-estate/26655357/1505-47-mutual-st-toronto-church-yonge-corridor

45 Harbour Square
Toronto, Ontario M5J 2G4
(416) 203-6636
(416) 203-1908
www.remaxcondosplus.com/
Interested?
Contact us for more information


