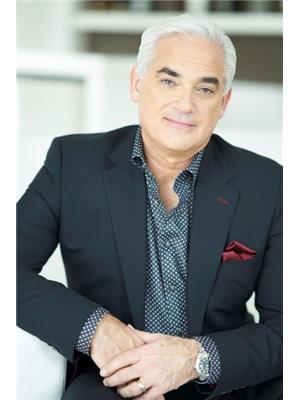#1502 -240 Heath St W Toronto, Ontario M5P 3L5
$1,649,000Maintenance,
$2,220.32 Monthly
Maintenance,
$2,220.32 MonthlySpectacular Forest Hill offering in most sought after boutique building. Updated two bedroom/two baths with exceptional layout and design. Only four suites per floor. Approx 1745 Sq Ft. Spacious eat-in kitchen with stainless steel appliances and stone countertops. Newer hardwood throughout. Renovated marble bathrooms with top-of-the-line finishes. Primary bedroom boasts ample storage and built-in cabinetry. Second bedroom can easily be converted to cosy den or study. Enclosed oversized sunroom accessible from kitchen and dining area. Ensuite laundry with additional storage. This remarkable unit features two side-by-side parking spots as well as an oversized storage locker. Renovated Common areas to include luxurious lobby, exercise room, indoor pool, party room, 24 hour concierge and ample visitor parking. Just steps away from Forest Hills bustling community with boutique shops and eateries at your fingertips. Location location location!**** EXTRAS **** Stainless steel appliances: GE Fridge, Bosch Dishwasher, GE Oven, Panasonic microwave/hoodfan, Amana Washer and Dryer, custom built-ins, All Window Coverings, All Light Fixtures. (id:46317)
Property Details
| MLS® Number | C8033374 |
| Property Type | Single Family |
| Community Name | Forest Hill South |
| Amenities Near By | Park, Place Of Worship, Public Transit, Schools |
| Features | Balcony |
| Parking Space Total | 2 |
| Pool Type | Indoor Pool |
Building
| Bathroom Total | 2 |
| Bedrooms Above Ground | 2 |
| Bedrooms Total | 2 |
| Amenities | Storage - Locker, Security/concierge, Party Room, Sauna, Visitor Parking, Exercise Centre |
| Cooling Type | Central Air Conditioning |
| Exterior Finish | Concrete |
| Heating Fuel | Natural Gas |
| Heating Type | Forced Air |
| Type | Apartment |
Parking
| Visitor Parking |
Land
| Acreage | No |
| Land Amenities | Park, Place Of Worship, Public Transit, Schools |
Rooms
| Level | Type | Length | Width | Dimensions |
|---|---|---|---|---|
| Main Level | Foyer | 3.05 m | 2.74 m | 3.05 m x 2.74 m |
| Main Level | Living Room | 6.43 m | 4.37 m | 6.43 m x 4.37 m |
| Main Level | Dining Room | 4.67 m | 4.37 m | 4.67 m x 4.37 m |
| Main Level | Kitchen | 6.15 m | 2.74 m | 6.15 m x 2.74 m |
| Main Level | Sunroom | 7.19 m | 3.2 m | 7.19 m x 3.2 m |
| Main Level | Primary Bedroom | 6.35 m | 4.27 m | 6.35 m x 4.27 m |
| Main Level | Bedroom 2 | 4.65 m | 3.48 m | 4.65 m x 3.48 m |
| Main Level | Laundry Room | 3.56 m | 1.6 m | 3.56 m x 1.6 m |
https://www.realtor.ca/real-estate/26464164/1502-240-heath-st-w-toronto-forest-hill-south

Salesperson
(416) 222-8600

183 Willowdale Ave #6
Toronto, Ontario M2N 4Y9
(416) 222-8600
(416) 222-1237


183 Willowdale Ave #6
Toronto, Ontario M2N 4Y9
(416) 222-8600
(416) 222-1237
Interested?
Contact us for more information






















