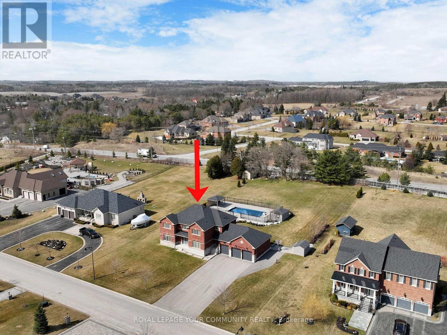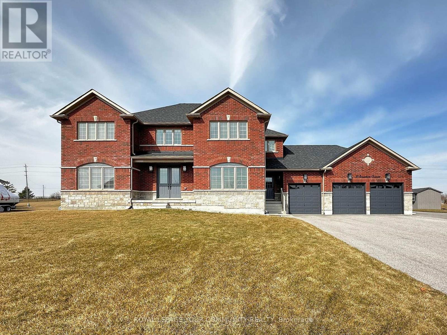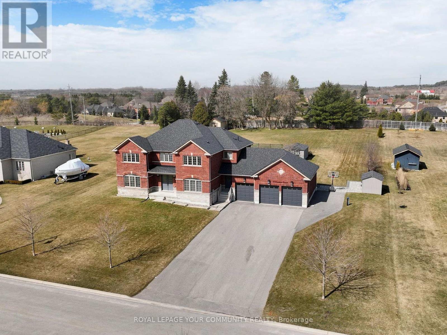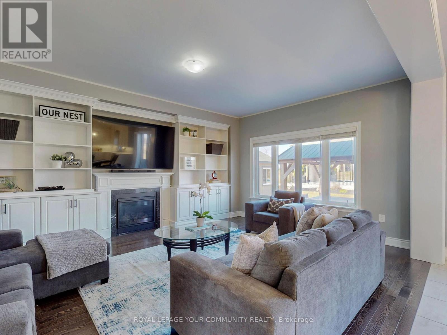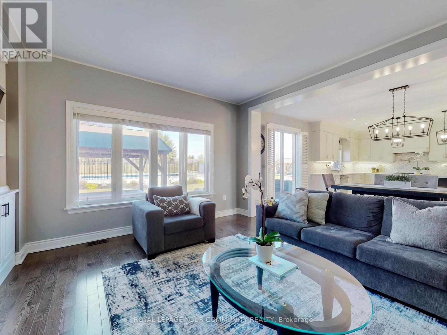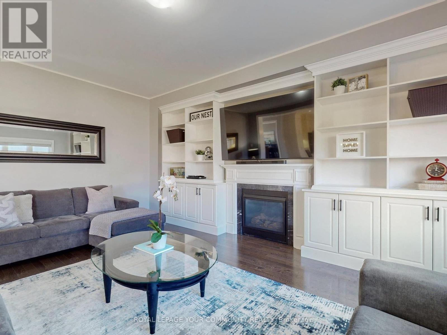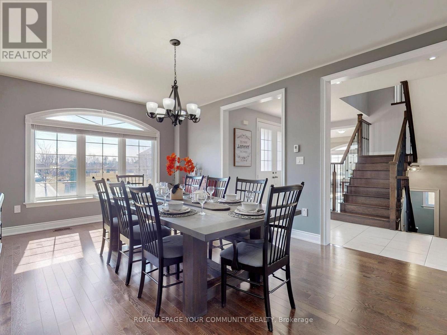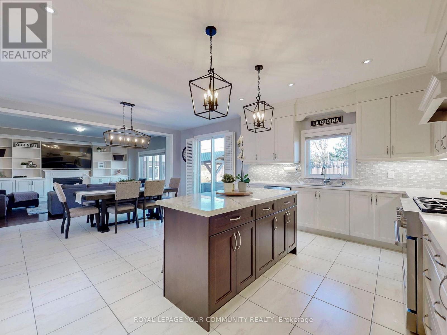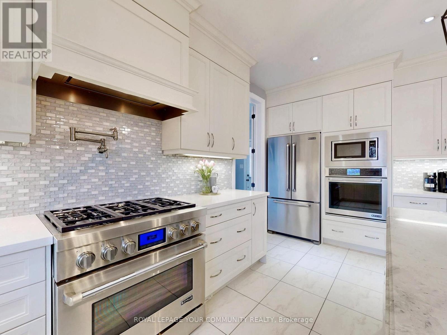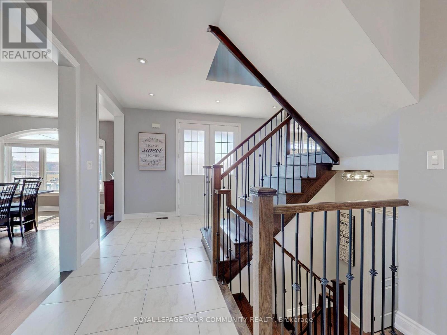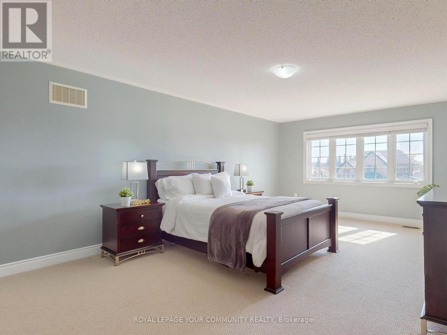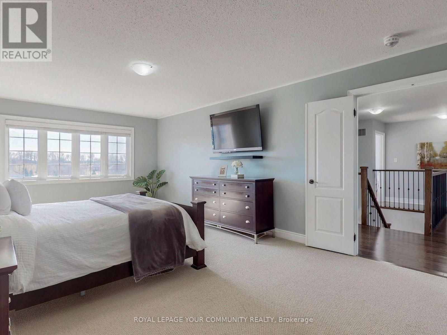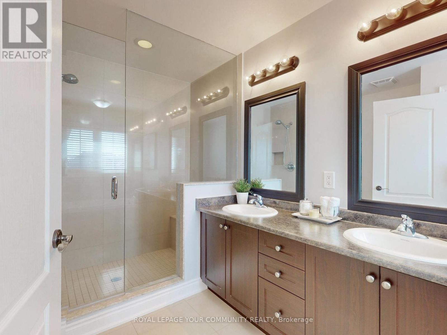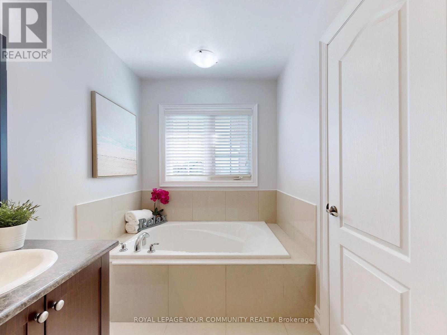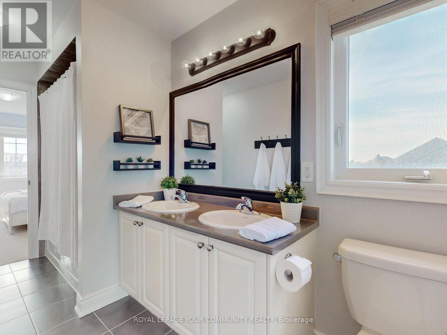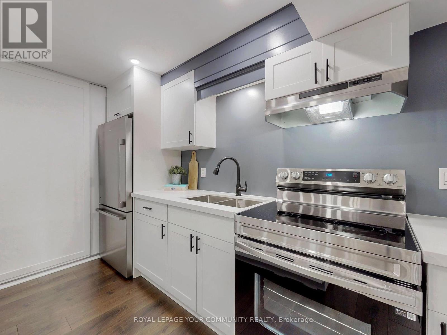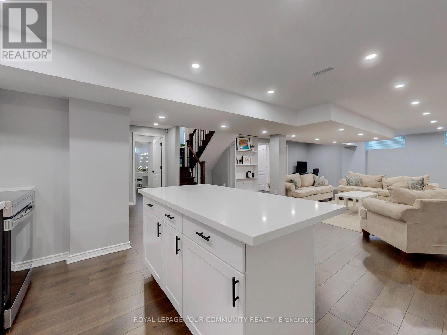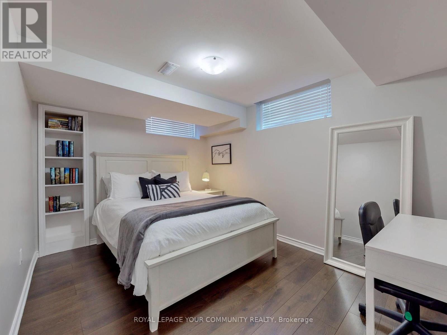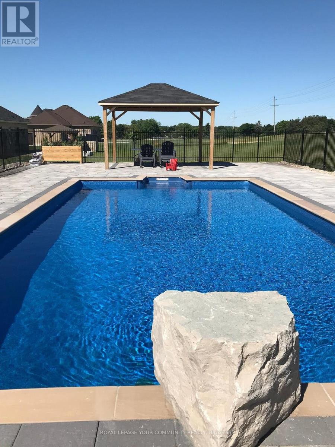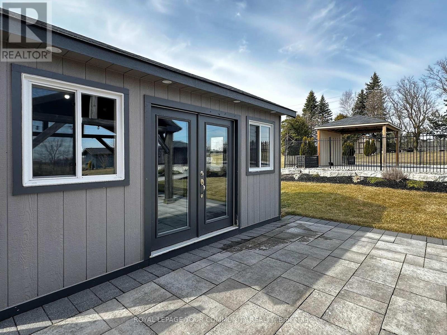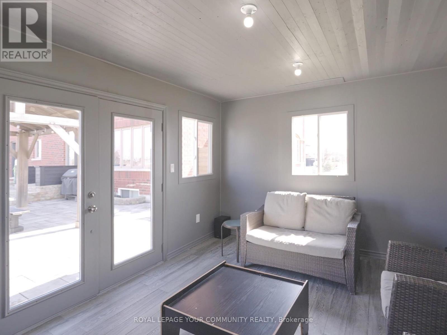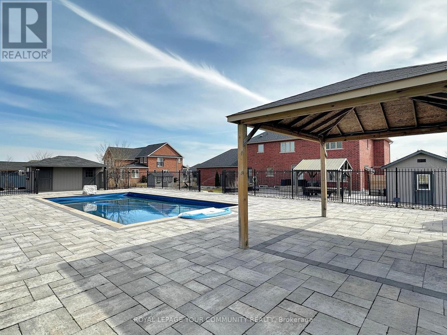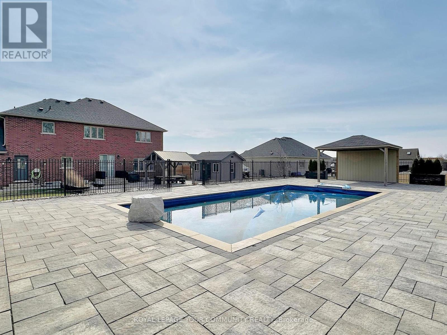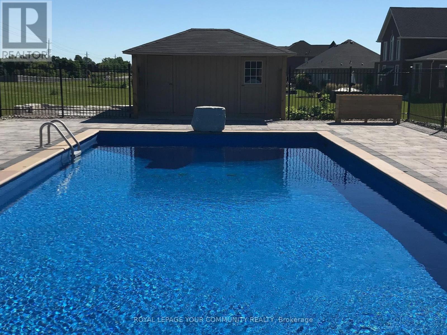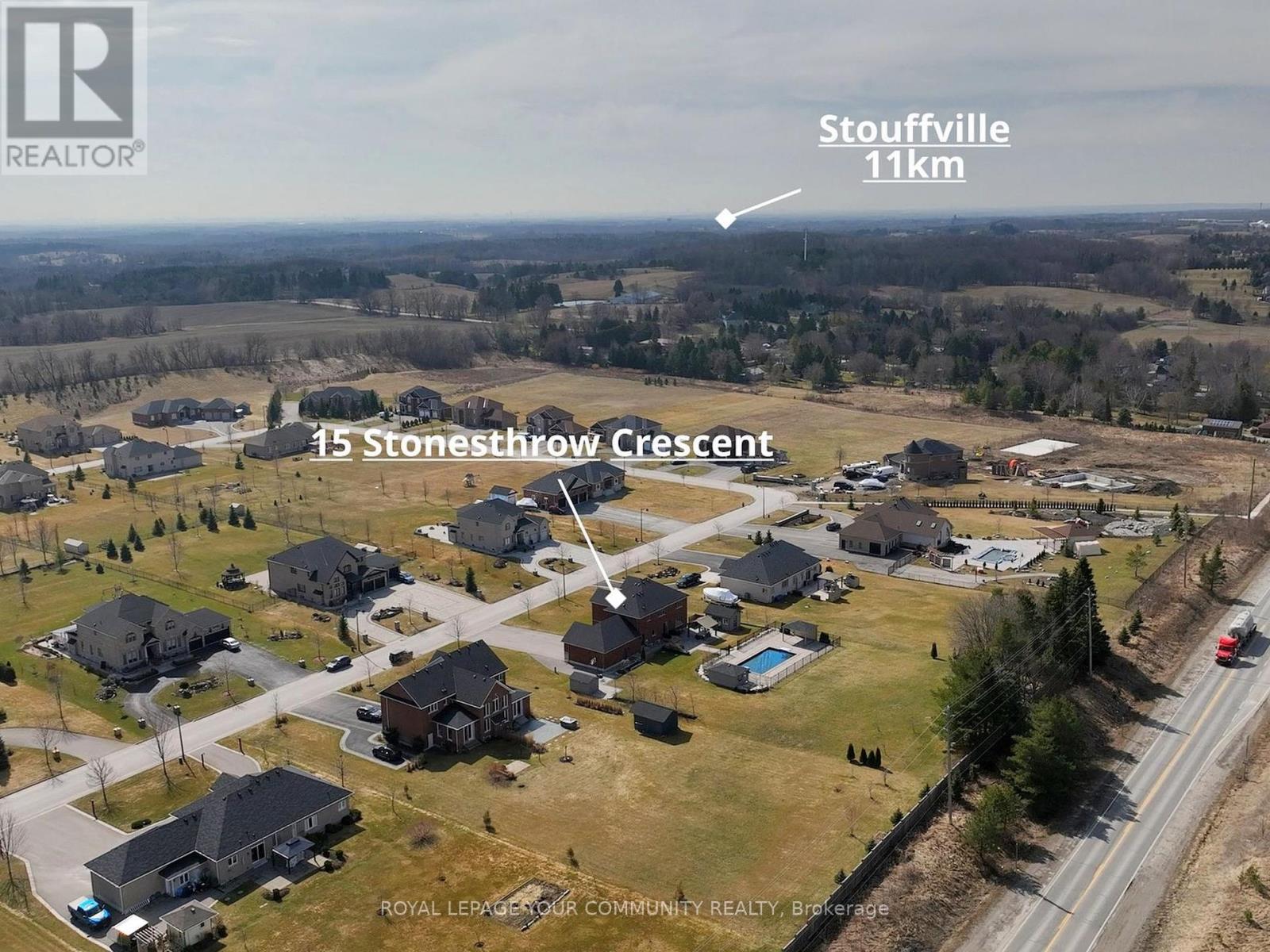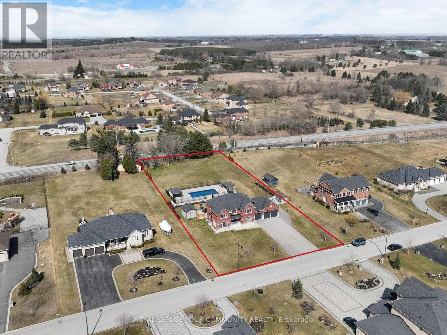15 Stonesthrow Cres Uxbridge, Ontario L0C 1A0
$2,480,000
Stunning 8 Years NEW Estate Home in the Community of Goodwood. Nestled on almost 1 Acre lot. Almost 5,000 sf Luxury Living Space with Lower Level Self-Contained Apartment. Features Main Floor 9' High Ceilings and 8' High Doors and Door Entrances. TWO Front Entrances. 3.5 Car Deep Garage, 12 Car Driveway. Upgraded Kitchen with High End Appliances, Quartz & Calcutta Stone Countertops. Main Floor Office. Open Concept Family Room with Custom Built-in Cabinetry. Finished Walk-UP Basement with 2 bedrooms, Kitchen, Huge Recreation Room, Laundry Room and Bathroom. Outstanding Resort Style Backyard with fully fenced Saltwater In-ground Pool, Covered Patio, Gazebo Lounge, Extensive Landscape with 5000 sq. ft. of Interlocking Stone. This Home is has been Substantially Upgraded and Ready for your Summer and Year Round Enjoyment. ~ Must See !**** EXTRAS **** Stainless Steel; Fridge w/Water Dispenser, 6 Burner Gas Stove, Dual Fuel Oven, B/I Dishwasher, B/I Microwave, Hood Fan. Pot Filler, Under Cabinet Lights, Washer & Dryer, All window coverings, All Elf's, C/Air, C/Vacuum, High Effic Furnace. (id:46317)
Property Details
| MLS® Number | N8138912 |
| Property Type | Single Family |
| Community Name | Uxbridge |
| Amenities Near By | Place Of Worship |
| Community Features | Community Centre |
| Features | Level Lot |
| Parking Space Total | 15 |
| Pool Type | Inground Pool |
| View Type | View |
Building
| Bathroom Total | 5 |
| Bedrooms Above Ground | 4 |
| Bedrooms Below Ground | 2 |
| Bedrooms Total | 6 |
| Basement Development | Finished |
| Basement Features | Separate Entrance, Walk Out |
| Basement Type | N/a (finished) |
| Construction Style Attachment | Detached |
| Cooling Type | Central Air Conditioning |
| Exterior Finish | Brick |
| Fireplace Present | Yes |
| Heating Fuel | Natural Gas |
| Heating Type | Forced Air |
| Stories Total | 2 |
| Type | House |
Parking
| Attached Garage |
Land
| Acreage | No |
| Land Amenities | Place Of Worship |
| Sewer | Septic System |
| Size Irregular | 131.56 X 291.27 Ft |
| Size Total Text | 131.56 X 291.27 Ft|1/2 - 1.99 Acres |
Rooms
| Level | Type | Length | Width | Dimensions |
|---|---|---|---|---|
| Lower Level | Bedroom 5 | 5.59 m | 4 m | 5.59 m x 4 m |
| Lower Level | Bedroom | 4.98 m | 2.92 m | 4.98 m x 2.92 m |
| Lower Level | Recreational, Games Room | 9.45 m | 8.31 m | 9.45 m x 8.31 m |
| Main Level | Kitchen | 7.14 m | 5.41 m | 7.14 m x 5.41 m |
| Main Level | Family Room | 5.41 m | 4.04 m | 5.41 m x 4.04 m |
| Main Level | Dining Room | 5.61 m | 3.99 m | 5.61 m x 3.99 m |
| Main Level | Office | 4.06 m | 3.99 m | 4.06 m x 3.99 m |
| Upper Level | Primary Bedroom | 6.96 m | 3.94 m | 6.96 m x 3.94 m |
| Upper Level | Bedroom 2 | 3.96 m | 3.86 m | 3.96 m x 3.86 m |
| Upper Level | Bedroom 3 | 4.29 m | 4.04 m | 4.29 m x 4.04 m |
| Upper Level | Bedroom 4 | 4.22 m | 4.04 m | 4.22 m x 4.04 m |
| Upper Level | Laundry Room | 3.71 m | 1.83 m | 3.71 m x 1.83 m |
https://www.realtor.ca/real-estate/26617769/15-stonesthrow-cres-uxbridge-uxbridge


161 Main Street
Unionville, Ontario L3R 2G8
(905) 940-4180
(905) 940-4199


161 Main Street
Unionville, Ontario L3R 2G8
(905) 940-4180
(905) 940-4199
Interested?
Contact us for more information

