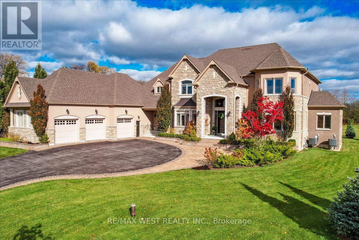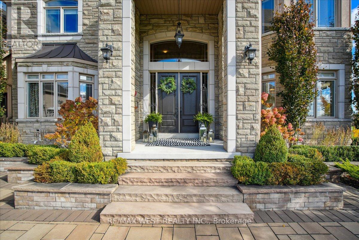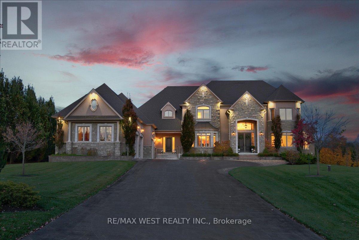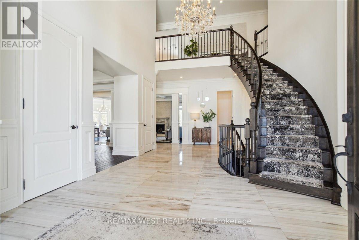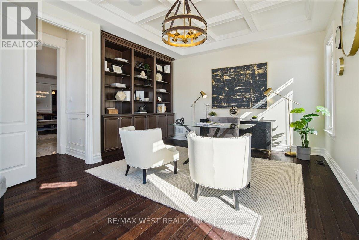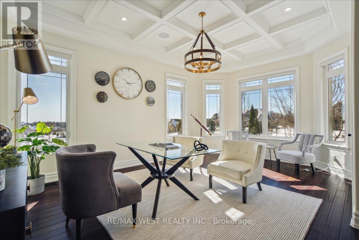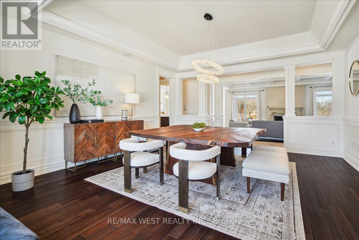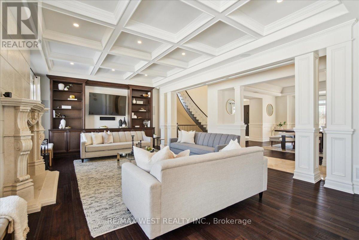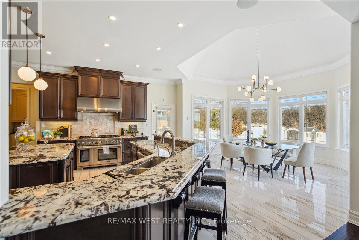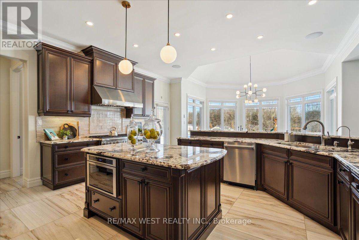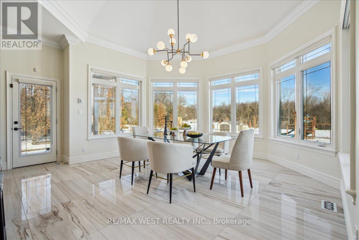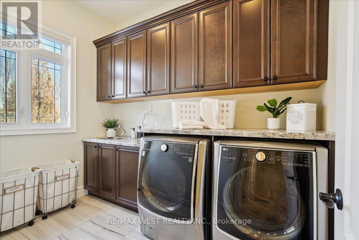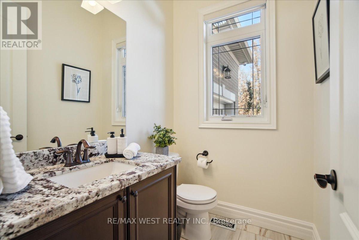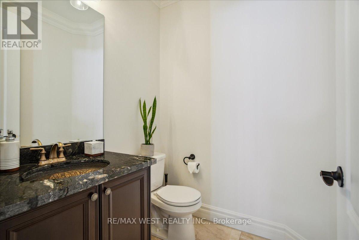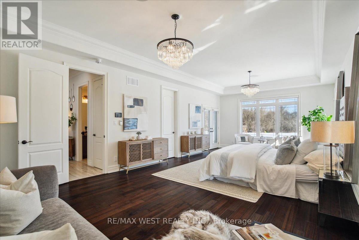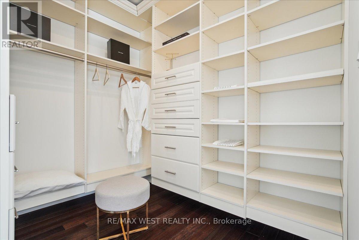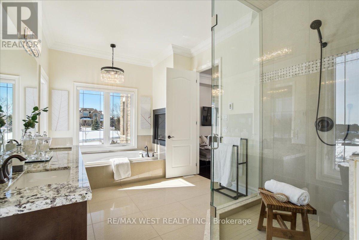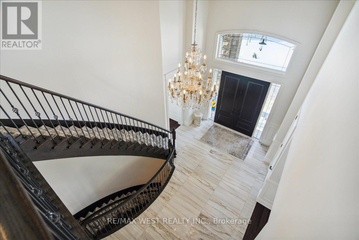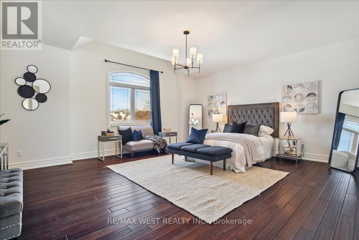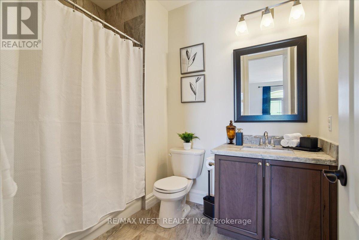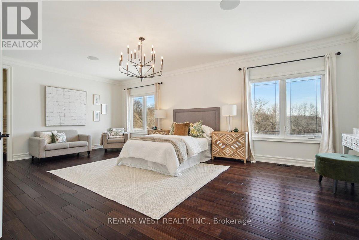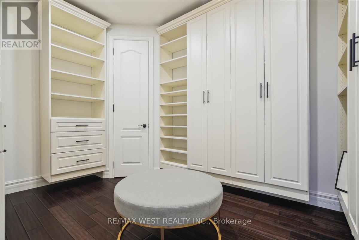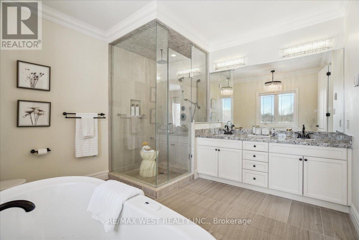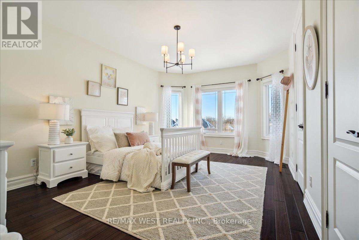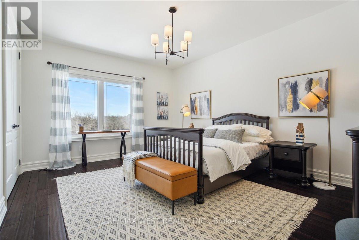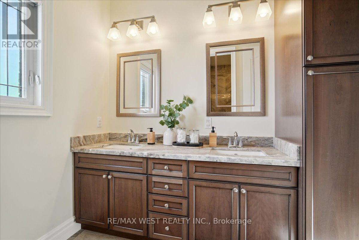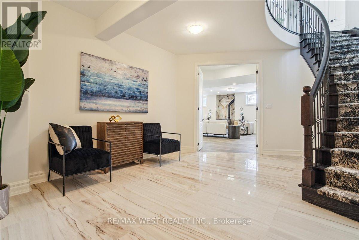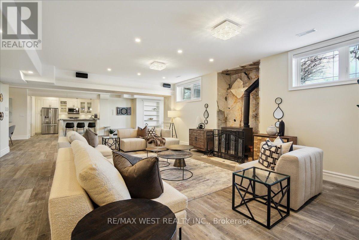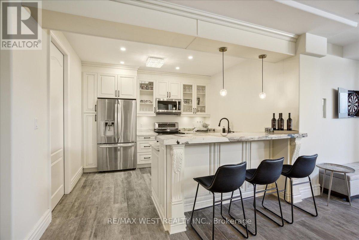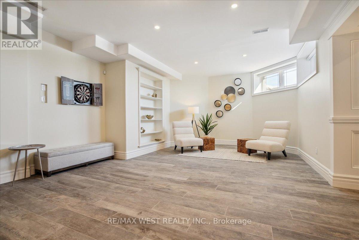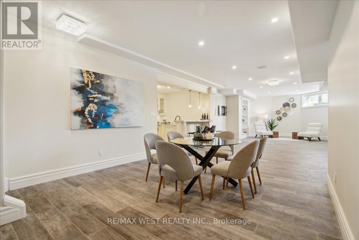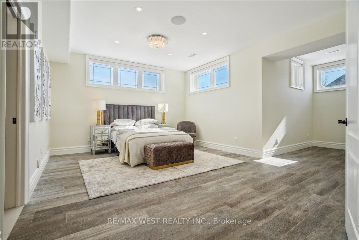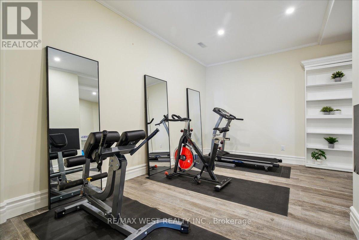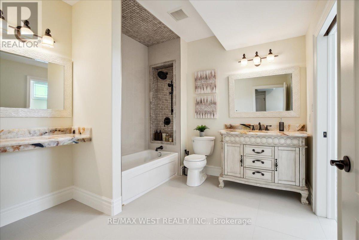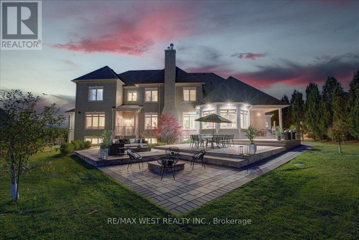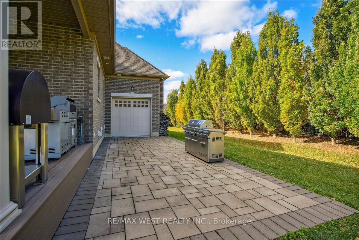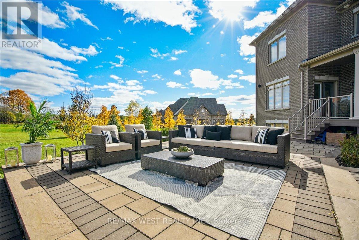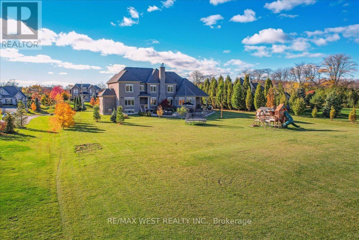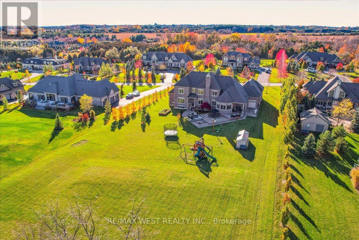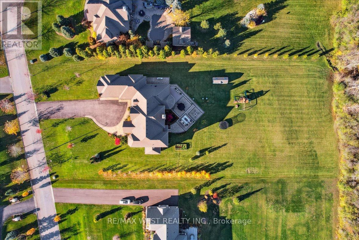15 Monterey Crt Whitby, Ontario L0B 1A0
$3,899,000
Welcome To This Beautiful Custom-Built Estate On A Sprawling 1.65Acre Ravine Lot. This 5+1Bed, 7Bath Home Is Impeccably Maintained W/The Finest Of Luxury Details Throughout. Sun-drenched, Bright & Spacious, Hardwood Floors Throughout & Upgraded With Quality & Craftsmanship Foremost. Boasting Coffer Ceilings, Heated Floors & Trim Work Throughout. A Beautiful Gourmet Chef's Kitchen W/High-End Thermador S/S Appliances. Large Sun-Filled Family Room With Built In Custom Millwork. Upgraded Window Coverings Throughout. Not One, But Two Primary Retreats Each With Walk-In Closets, & 6Pc Baths. Ensuite Privileges & W/I Closets Featuring Elegant Custom Cabinetry. Tastefully Finished Basement With A Full-Size Luxury Kitchen & Nanny Suite + Ensuite. Luxury Living At Its Finest With A Beautifully Landscaped Front & Backyard, Large Premium Trees & 4 Car Garage. This Property Is More Than Just A Place To Live, It Is A Statement Of Prestige & Exclusivity. A Must See In Person!**** EXTRAS **** Fridge, 6Burner Gasrange, Wall Oven, Microwave, B/I Dshwhr. W/D. Bsmt:S/S Fridge, Stove, Dshwhr,Mcrve),Firepalces, Heated Flrs. (id:46317)
Property Details
| MLS® Number | E8089350 |
| Property Type | Single Family |
| Community Name | Rural Whitby |
| Amenities Near By | Schools, Ski Area |
| Community Features | Community Centre, School Bus |
| Features | Cul-de-sac, Conservation/green Belt |
| Parking Space Total | 14 |
Building
| Bathroom Total | 7 |
| Bedrooms Above Ground | 5 |
| Bedrooms Below Ground | 1 |
| Bedrooms Total | 6 |
| Basement Development | Finished |
| Basement Features | Separate Entrance |
| Basement Type | N/a (finished) |
| Construction Style Attachment | Detached |
| Cooling Type | Central Air Conditioning |
| Exterior Finish | Brick |
| Fireplace Present | Yes |
| Heating Fuel | Natural Gas |
| Heating Type | Forced Air |
| Stories Total | 2 |
| Type | House |
Parking
| Attached Garage |
Land
| Acreage | No |
| Land Amenities | Schools, Ski Area |
| Sewer | Septic System |
| Size Irregular | 166.57 X 420.52 Acre ; 1.65 Acres |
| Size Total Text | 166.57 X 420.52 Acre ; 1.65 Acres|1/2 - 1.99 Acres |
Rooms
| Level | Type | Length | Width | Dimensions |
|---|---|---|---|---|
| Second Level | Primary Bedroom | 7.31 m | 4.26 m | 7.31 m x 4.26 m |
| Second Level | Bedroom 3 | 5.79 m | 5.18 m | 5.79 m x 5.18 m |
| Second Level | Bedroom 4 | 6.09 m | 3.65 m | 6.09 m x 3.65 m |
| Second Level | Bedroom | 7.92 m | 7.31 m | 7.92 m x 7.31 m |
| Basement | Recreational, Games Room | 13.41 m | 12.49 m | 13.41 m x 12.49 m |
| Main Level | Foyer | 5.79 m | 3.65 m | 5.79 m x 3.65 m |
| Main Level | Kitchen | 5.18 m | 4.87 m | 5.18 m x 4.87 m |
| Main Level | Eating Area | 5.18 m | 4.87 m | 5.18 m x 4.87 m |
| Main Level | Living Room | 7.01 m | 4.57 m | 7.01 m x 4.57 m |
| Main Level | Dining Room | 6.09 m | 4.87 m | 6.09 m x 4.87 m |
| Main Level | Office | 5.18 m | 4.26 m | 5.18 m x 4.26 m |
| Main Level | Primary Bedroom | 8.53 m | 4.57 m | 8.53 m x 4.57 m |
Utilities
| Natural Gas | Installed |
| Electricity | Installed |
https://www.realtor.ca/real-estate/26546158/15-monterey-crt-whitby-rural-whitby
Salesperson
(905) 607-2000
(416) 807-2916

10473 Islington Ave
Kleinburg, Ontario L0J 1C0
(905) 607-2000
(905) 607-2003
Interested?
Contact us for more information

