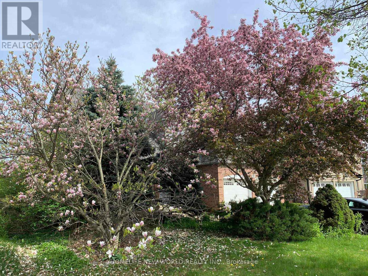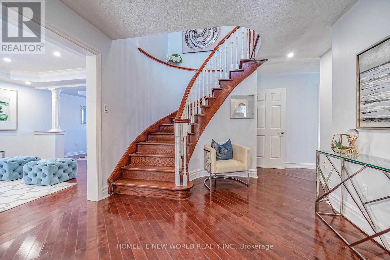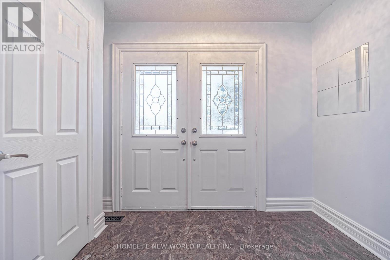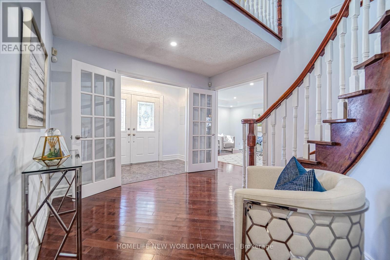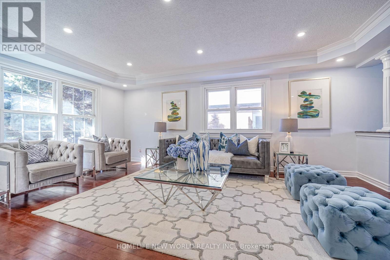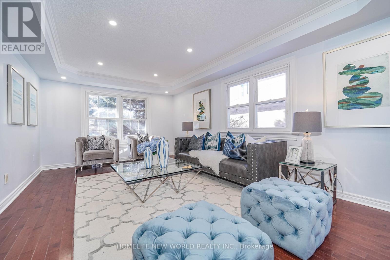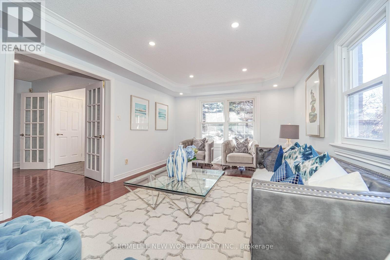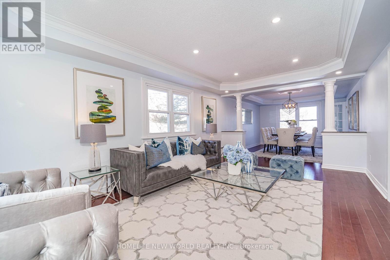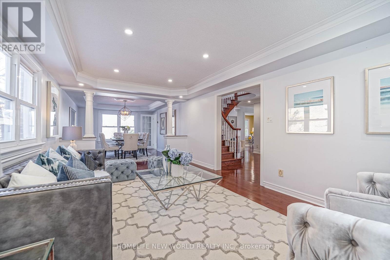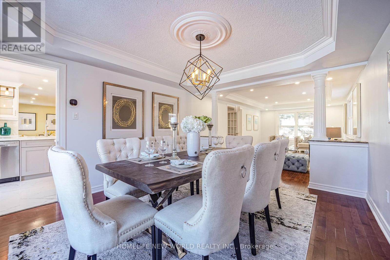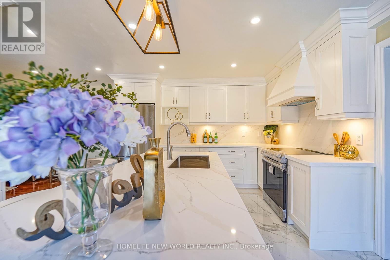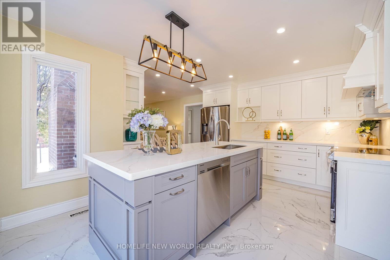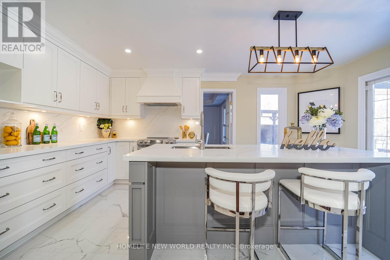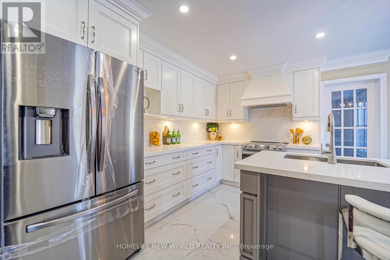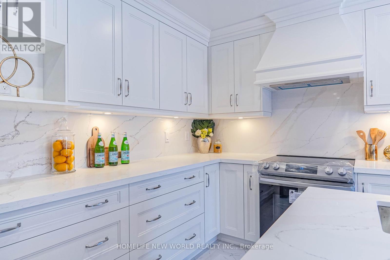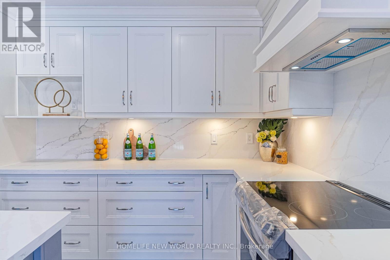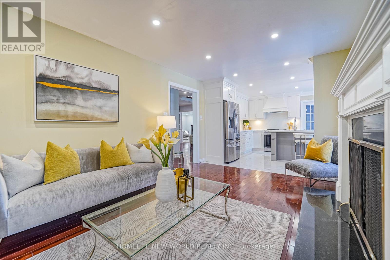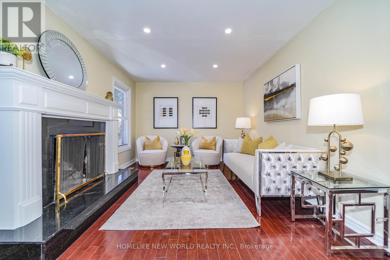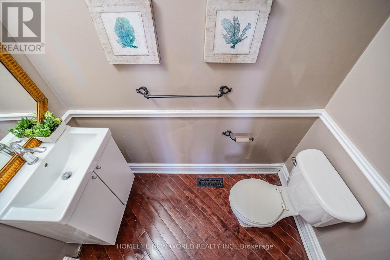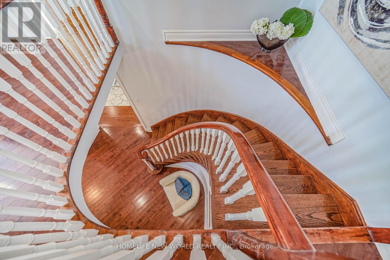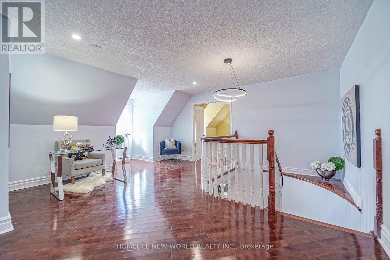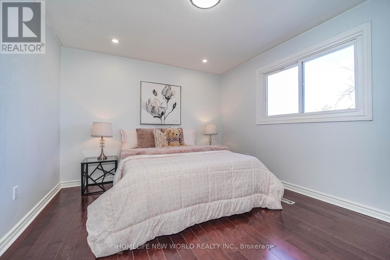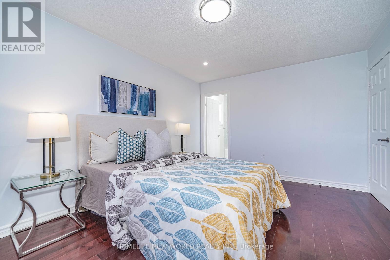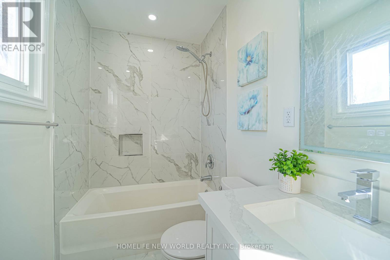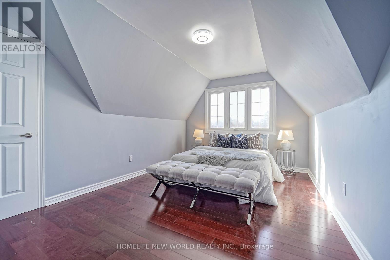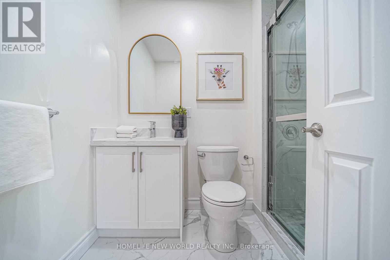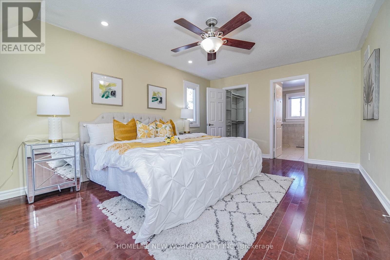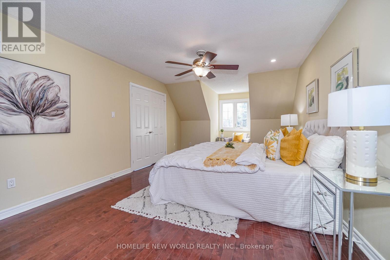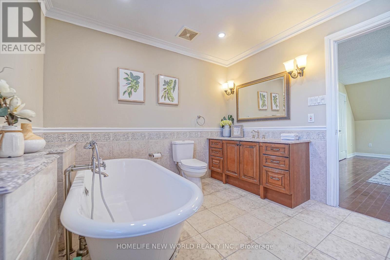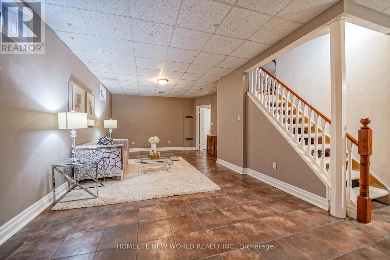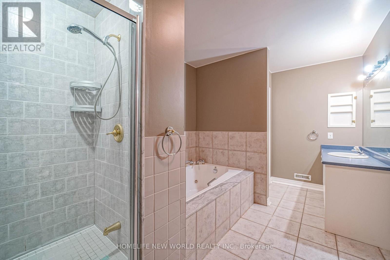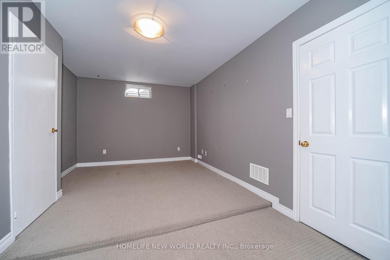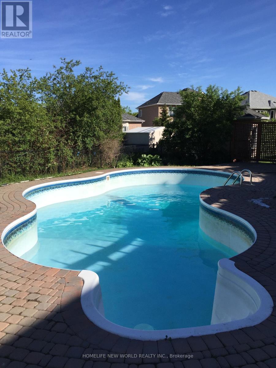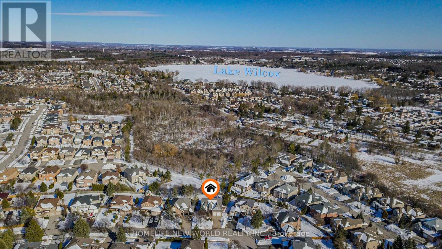15 Marylebone Cres Richmond Hill, Ontario L4E 2L5
$2,188,800
Beautiful Sun-Filled Detached Property Located On A Huge Ravine Lot @ Lake Wilcox Community.$150,000 Spent On Renovation In 2022 Including 4+1 Bedrooms,4+1 Washroom With 2 Ensuite Upstairs. Luxury Open Concept Modern Kitchen With Huge Island. Hardwood Floors Throughout, Potlights, Quartz Countertops, And Backsplash.Fully Finished Basement With 10 Foot Ceiling,4-Pc Bathroom. High-Quality Salt Water Pool, Complete With Gas Heater, High-Quality Liner Replaced In 2021. Custom Interlock, No Sidewalk Provide A Lot Of Parking Spots. Walk To Yonge Street, Close To Library, Grocery Stores, Parks, And Lake Wilcox. The Furnace And Attic Insulation 2022.**** EXTRAS **** All Window Coverings And Elf's, Brand New S/S Fridge, Stove, Dw. Kohler Touchless Faucet. Washer & Dryer, Cac, Gdo, Buyer Or Buyer Agent To Verify All Measurements And Taxes. (id:46317)
Property Details
| MLS® Number | N7371446 |
| Property Type | Single Family |
| Community Name | Oak Ridges Lake Wilcox |
| Amenities Near By | Park, Public Transit, Schools |
| Features | Cul-de-sac, Ravine, Conservation/green Belt |
| Parking Space Total | 6 |
| Pool Type | Inground Pool |
Building
| Bathroom Total | 5 |
| Bedrooms Above Ground | 4 |
| Bedrooms Below Ground | 1 |
| Bedrooms Total | 5 |
| Basement Development | Finished |
| Basement Type | Full (finished) |
| Construction Style Attachment | Detached |
| Cooling Type | Central Air Conditioning |
| Exterior Finish | Brick |
| Fireplace Present | Yes |
| Heating Fuel | Natural Gas |
| Heating Type | Forced Air |
| Stories Total | 2 |
| Type | House |
Parking
| Attached Garage |
Land
| Acreage | No |
| Land Amenities | Park, Public Transit, Schools |
| Size Irregular | 66.9 X 131 Ft ; Premium Conservation Lot |
| Size Total Text | 66.9 X 131 Ft ; Premium Conservation Lot |
Rooms
| Level | Type | Length | Width | Dimensions |
|---|---|---|---|---|
| Second Level | Primary Bedroom | 5.55 m | 3.7 m | 5.55 m x 3.7 m |
| Second Level | Sitting Room | 3.8 m | 4.5 m | 3.8 m x 4.5 m |
| Second Level | Bedroom 2 | 4.4 m | 3.25 m | 4.4 m x 3.25 m |
| Second Level | Bedroom 3 | 4.4 m | 3.4 m | 4.4 m x 3.4 m |
| Second Level | Bedroom 4 | 4 m | 3.35 m | 4 m x 3.35 m |
| Basement | Recreational, Games Room | 3 m | 12 m | 3 m x 12 m |
| Basement | Bedroom | Measurements not available | ||
| Ground Level | Living Room | 5.85 m | 3.65 m | 5.85 m x 3.65 m |
| Ground Level | Dining Room | 4.25 m | 3.65 m | 4.25 m x 3.65 m |
| Ground Level | Kitchen | 5.25 m | 3.45 m | 5.25 m x 3.45 m |
| Ground Level | Family Room | 5 m | 3.05 m | 5 m x 3.05 m |
https://www.realtor.ca/real-estate/26377475/15-marylebone-cres-richmond-hill-oak-ridges-lake-wilcox
Salesperson
(416) 826-6618

201 Consumers Rd., Ste. 205
Toronto, Ontario M2J 4G8
(416) 490-1177
(416) 490-1928
www.homelifenewworld.com/
Interested?
Contact us for more information


