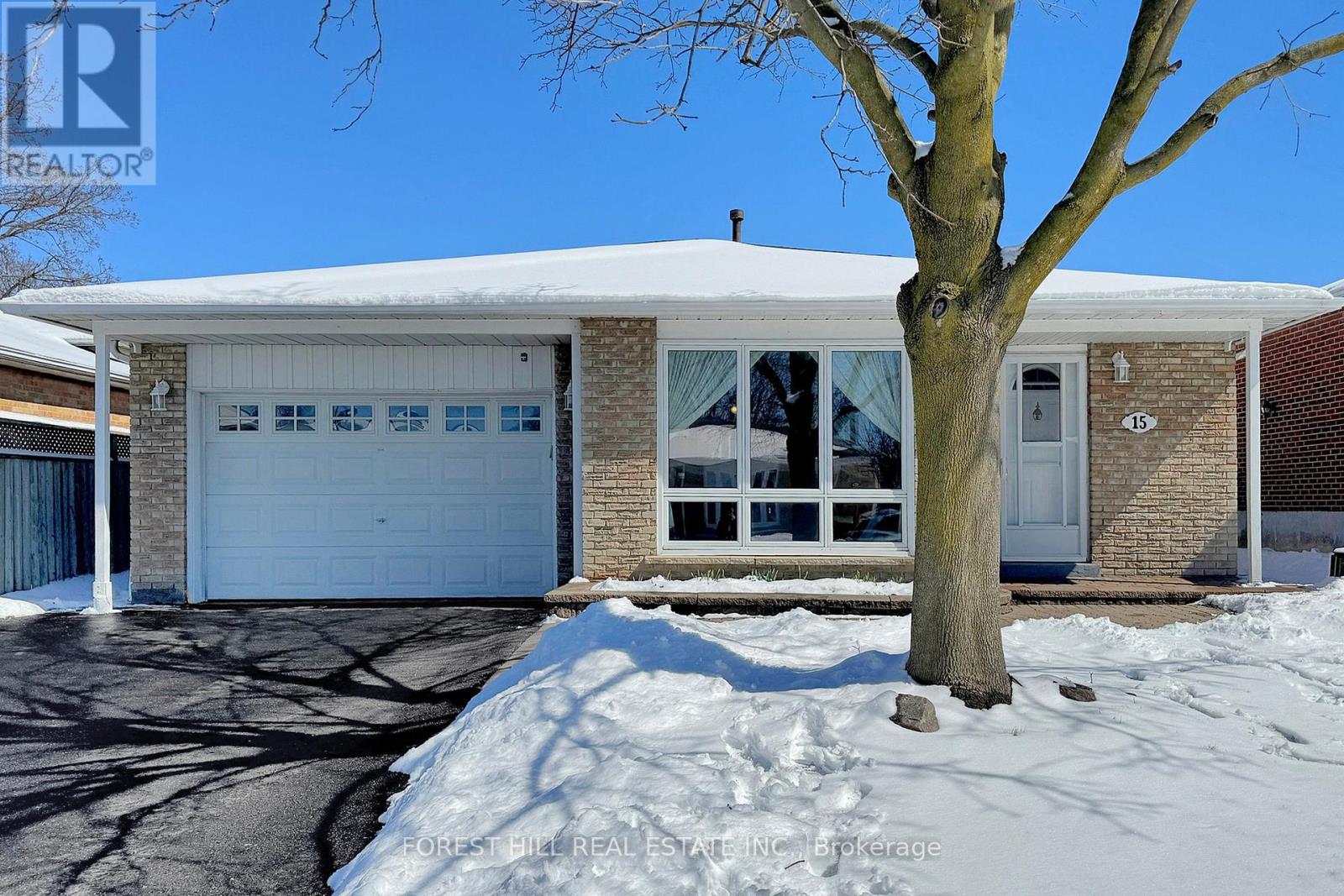15 Marbury Crt Whitby, Ontario L1N 5Z3
$799,000
This Home is a Gem. Step into this charming detached backsplit home, located in a sought after Whitby neighborhood of Lynde Creek. Family friendly court, not a thru street, safe for children. Well cared home by the owners. Just move in and create fun memories. Enter into a brightly lit open living room and dining room with a huge picture window and hardwood floor. Newly painted all throughout. Enjoy family entertaining into a spacious family room with gas fireplace. An extra bedroom with bathroom available for sleep ins. Fully fenced lot with backyard stone patio area, perfect for your barbecue events.**** EXTRAS **** Access to 401, 407 and 412 only minutes away. Great schools and parks within the neighborhood. Transit and Grocery Shopping. Enjoy large 1.5 size car garage for your car and toys. (id:46317)
Property Details
| MLS® Number | E8172972 |
| Property Type | Single Family |
| Community Name | Lynde Creek |
| Amenities Near By | Park, Public Transit, Schools |
| Parking Space Total | 5 |
Building
| Bathroom Total | 2 |
| Bedrooms Above Ground | 3 |
| Bedrooms Below Ground | 1 |
| Bedrooms Total | 4 |
| Basement Development | Finished |
| Basement Type | N/a (finished) |
| Construction Style Attachment | Detached |
| Construction Style Split Level | Backsplit |
| Cooling Type | Central Air Conditioning |
| Exterior Finish | Aluminum Siding |
| Fireplace Present | Yes |
| Heating Fuel | Natural Gas |
| Heating Type | Forced Air |
| Type | House |
Parking
| Garage |
Land
| Acreage | No |
| Land Amenities | Park, Public Transit, Schools |
| Size Irregular | 45 X 95 Ft |
| Size Total Text | 45 X 95 Ft |
Rooms
| Level | Type | Length | Width | Dimensions |
|---|---|---|---|---|
| Lower Level | Bedroom 4 | 3.93 m | 4.1 m | 3.93 m x 4.1 m |
| Lower Level | Family Room | 5.56 m | 3.55 m | 5.56 m x 3.55 m |
| Main Level | Living Room | 7.69 m | 3.33 m | 7.69 m x 3.33 m |
| Main Level | Dining Room | Measurements not available | ||
| Main Level | Kitchen | 2.48 m | 1.9 m | 2.48 m x 1.9 m |
| Main Level | Eating Area | 2.17 m | 2.68 m | 2.17 m x 2.68 m |
| Main Level | Primary Bedroom | 4.3 m | 3.5 m | 4.3 m x 3.5 m |
| Main Level | Bedroom 2 | 4.26 m | 2.87 m | 4.26 m x 2.87 m |
| Main Level | Bedroom 3 | 3.17 m | 2.87 m | 3.17 m x 2.87 m |
https://www.realtor.ca/real-estate/26667868/15-marbury-crt-whitby-lynde-creek

Salesperson
(416) 929-4343
(416) 929-4343

15 Lesmill Rd Unit 1
Toronto, Ontario M3B 2T3
(416) 929-4343
Interested?
Contact us for more information




































