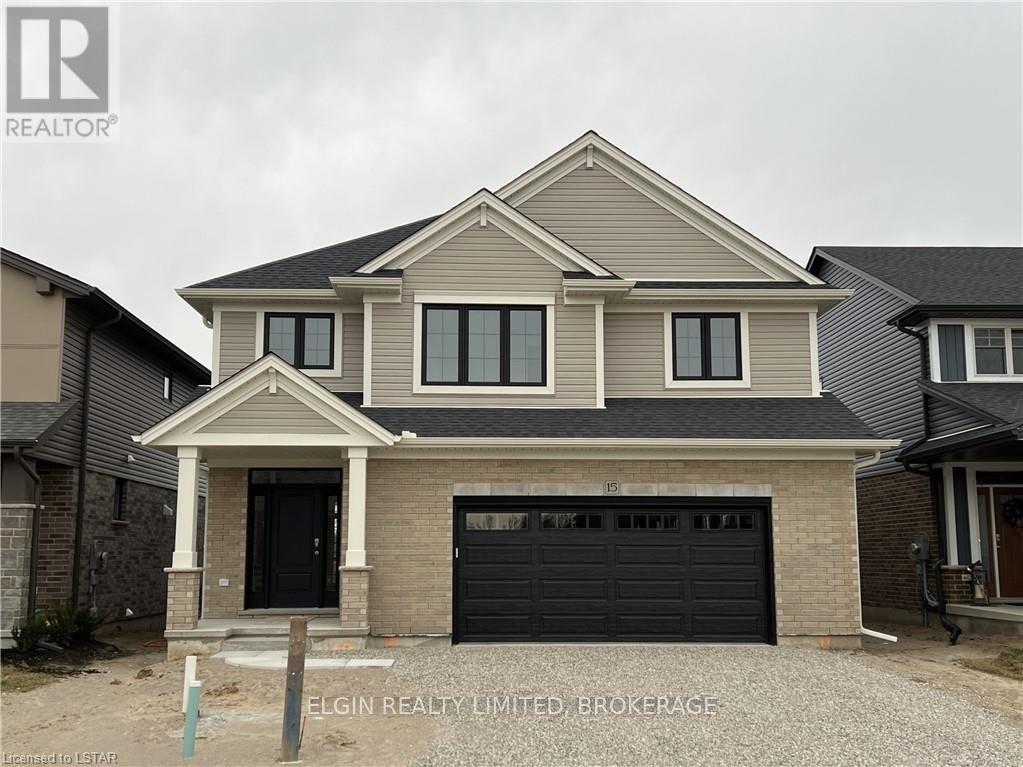15 Lark St Tillsonburg, Ontario N4G 0K8
$839,000
Move-in Ready! The 'Turnbock' 2 storey built by Hayhoe Homes features 5 (4+1) bedrooms, 4.5 bathrooms, 2 car garage with separate entrance to finished basement on a lot backing onto a naturalization pond! The open concept main floor includes 9' ceilings, large designer kitchen with hard surface countertops, tile backsplash and island, great room with cathedral ceiling and eating area with patio door to rear covered deck. The second level features 4 spacious bedrooms with two ensuites and main bathroom. The basement has a second separate entrance from the garage and includes a finished family room with entertainment bar, 5th bedroom and bathroom. Other features include, Tarion New Home Warranty, hardwood, ceramic tile and LVP flooring as per plan, convenient main floor laundry, central air conditioning & HRV, plus many more upgraded features. Located in Tillsonburg in the Northcrest Estates community just minutes to shopping, restaurants, parks & trails. Taxes to be assessed. (id:46317)
Property Details
| MLS® Number | X8110744 |
| Property Type | Single Family |
| Community Name | Tillsonburg |
| Parking Space Total | 4 |
Building
| Bathroom Total | 5 |
| Bedrooms Above Ground | 4 |
| Bedrooms Below Ground | 1 |
| Bedrooms Total | 5 |
| Basement Development | Finished |
| Basement Features | Separate Entrance |
| Basement Type | N/a (finished) |
| Construction Style Attachment | Detached |
| Cooling Type | Central Air Conditioning |
| Exterior Finish | Brick, Vinyl Siding |
| Heating Fuel | Natural Gas |
| Heating Type | Forced Air |
| Stories Total | 2 |
| Type | House |
Parking
| Attached Garage |
Land
| Acreage | No |
| Size Irregular | 42 X 114.8 Ft |
| Size Total Text | 42 X 114.8 Ft |
Rooms
| Level | Type | Length | Width | Dimensions |
|---|---|---|---|---|
| Second Level | Primary Bedroom | 4.27 m | 3.63 m | 4.27 m x 3.63 m |
| Second Level | Bedroom 2 | 3.66 m | 3.23 m | 3.66 m x 3.23 m |
| Second Level | Bedroom 3 | 3.66 m | 3.23 m | 3.66 m x 3.23 m |
| Second Level | Bedroom 4 | 3.61 m | 3.12 m | 3.61 m x 3.12 m |
| Basement | Bedroom 5 | 4.65 m | 3.81 m | 4.65 m x 3.81 m |
| Basement | Family Room | 4.9 m | 5.18 m | 4.9 m x 5.18 m |
| Main Level | Kitchen | 5.59 m | 3.4 m | 5.59 m x 3.4 m |
| Main Level | Dining Room | 4.27 m | 3.4 m | 4.27 m x 3.4 m |
| Main Level | Great Room | 4.83 m | 3.96 m | 4.83 m x 3.96 m |
https://www.realtor.ca/real-estate/26577561/15-lark-st-tillsonburg-tillsonburg


527 Talbot St
St. Thomas, Ontario N5P 1C3
(519) 637-2300
(519) 637-2302
www.elginrealty.ca/
https://www.facebook.com/elginrealestatebrokerage
Interested?
Contact us for more information










































