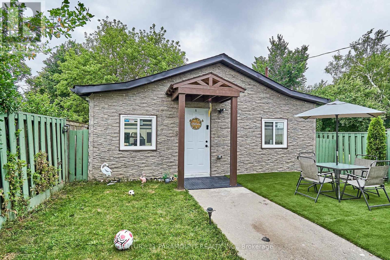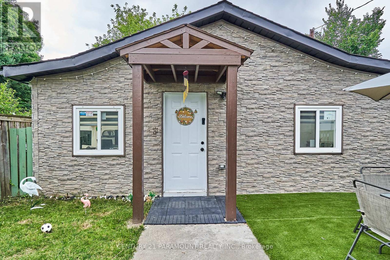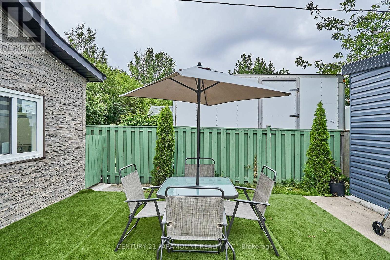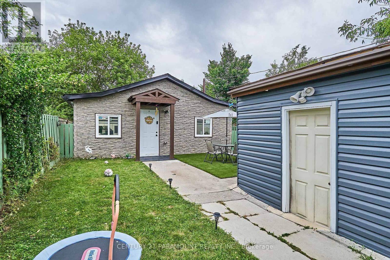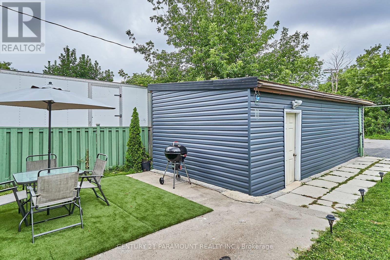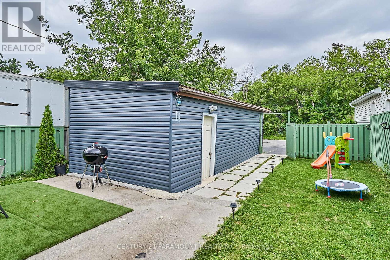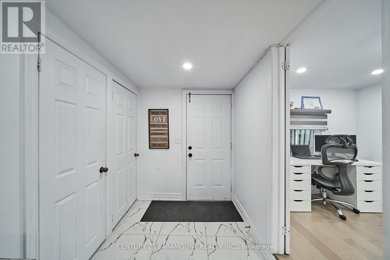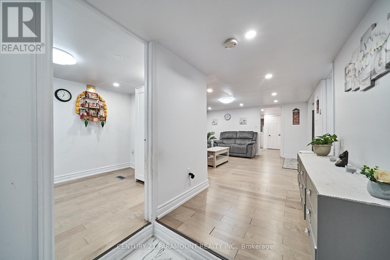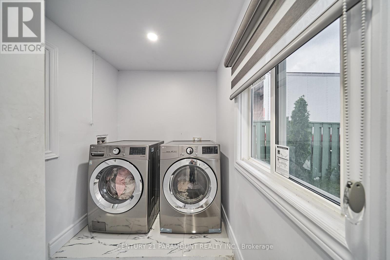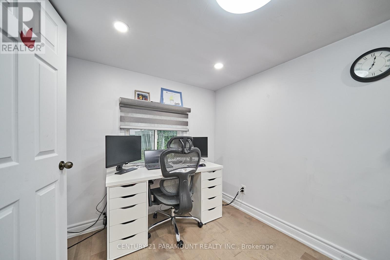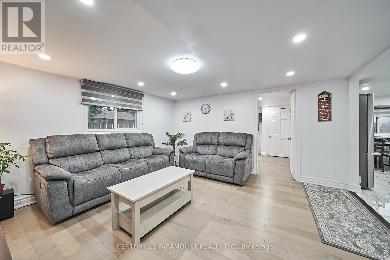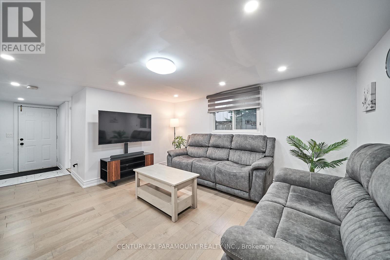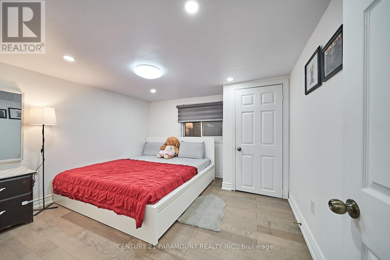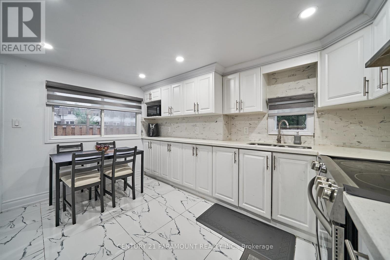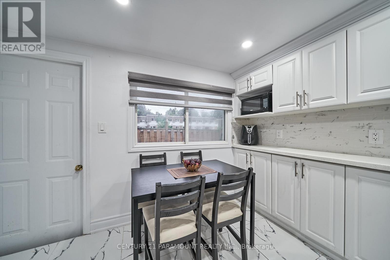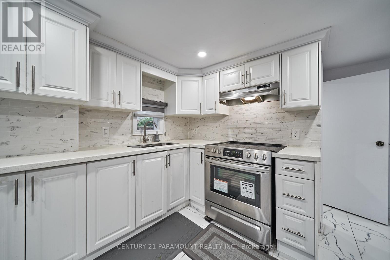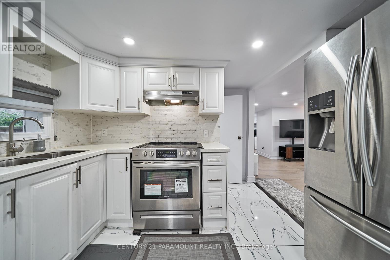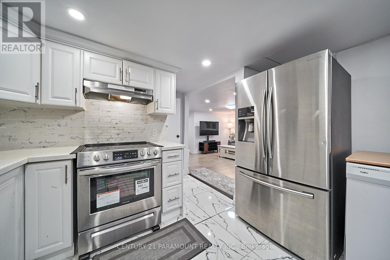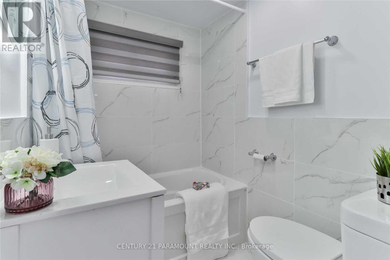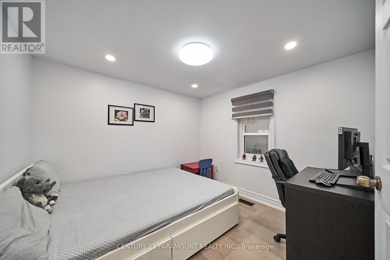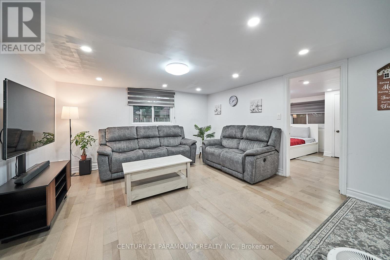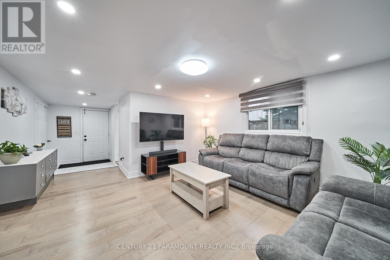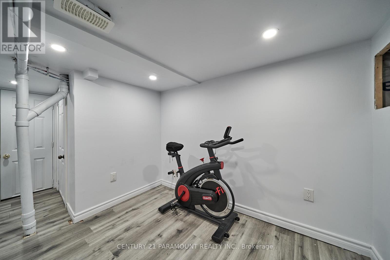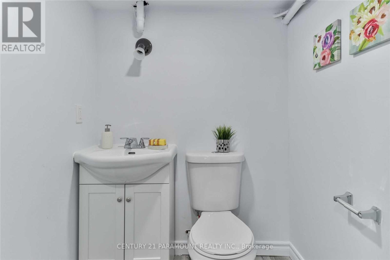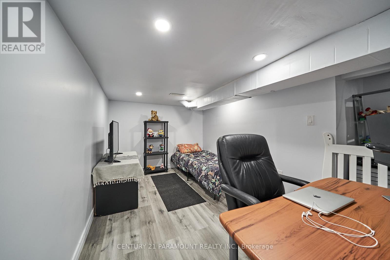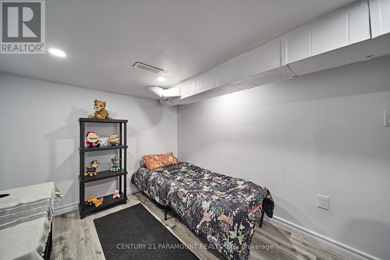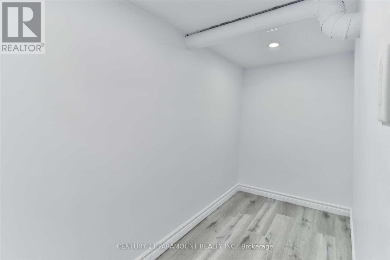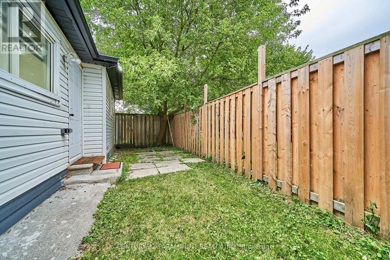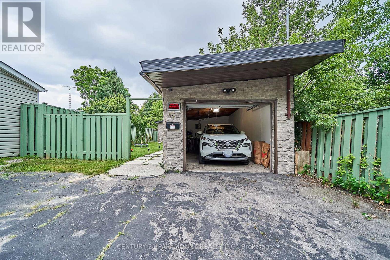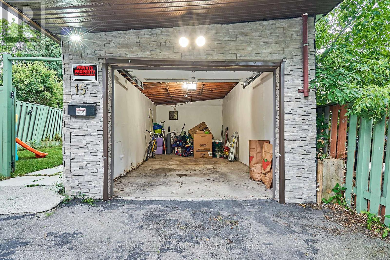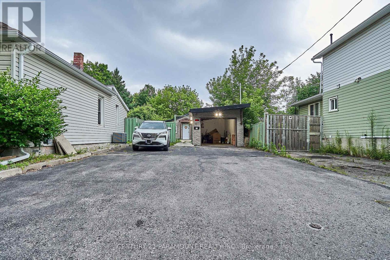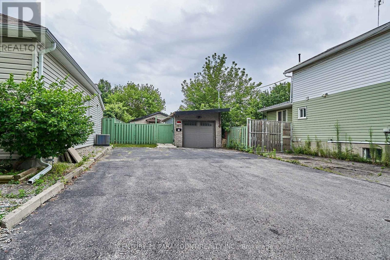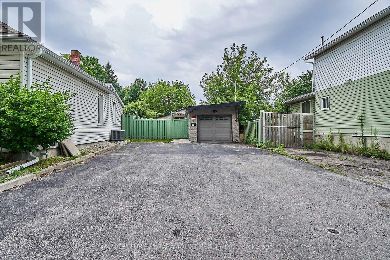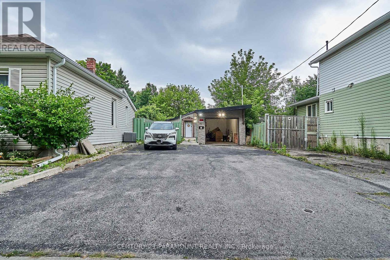15 Knights Rd Oshawa, Ontario L1H 4M5
$699,999
*3 +1 Bedroom Bungalow With Finished Basement *9 car Parking *Big beautifully landscaped private completely fenced Front yard *Detached Garage *Fully renovated in 2020 with *new roof, *new windows, *new flooring, *pot lights, *new kitchen with *quartz countertop, *New upgraded washroom and *bsmt. *Newer appliances :Still under warranty *dishwasher, *stainless steel fridge, *Stainless steel stove, *Stainless steel washer & dryer. *New A/C. *Tankless hot water system *Smart Garage Door Opener With 2 Keys And Mobile Open Close And Car Open Close Wifi Smart *24/7 Monitoring Security System With Siren Activation And 2 Way Communication Front And Back Lawn Monitoring *Steps to greenbelt *Excellent Trial Back Of The House Next Street *Just 2 Km To Beach Through Water Side Way Trial and bike path to the lake *very close to 401 *Just 4 min drive to Oshawa GO station, *3 min drive to lakeview beach.**** EXTRAS **** Dishwasher, stainless steel fridge, stainless steel stove, Stainless steel washer & dryer, blinds, A/C, Garage door opener (id:46317)
Property Details
| MLS® Number | E8100980 |
| Property Type | Single Family |
| Community Name | Lakeview |
| Amenities Near By | Beach, Public Transit |
| Features | Cul-de-sac, Conservation/green Belt |
| Parking Space Total | 8 |
| View Type | View |
Building
| Bathroom Total | 2 |
| Bedrooms Above Ground | 3 |
| Bedrooms Below Ground | 1 |
| Bedrooms Total | 4 |
| Architectural Style | Bungalow |
| Basement Development | Finished |
| Basement Type | N/a (finished) |
| Construction Style Attachment | Detached |
| Cooling Type | Central Air Conditioning |
| Exterior Finish | Vinyl Siding |
| Heating Fuel | Natural Gas |
| Heating Type | Forced Air |
| Stories Total | 1 |
| Type | House |
Parking
| Detached Garage |
Land
| Acreage | No |
| Land Amenities | Beach, Public Transit |
| Size Irregular | 28.28 X 133.61 Ft |
| Size Total Text | 28.28 X 133.61 Ft |
Rooms
| Level | Type | Length | Width | Dimensions |
|---|---|---|---|---|
| Basement | Bedroom 4 | Measurements not available | ||
| Main Level | Living Room | Measurements not available | ||
| Main Level | Primary Bedroom | Measurements not available | ||
| Main Level | Bedroom 2 | Measurements not available | ||
| Main Level | Bedroom 3 | Measurements not available | ||
| Main Level | Kitchen | Measurements not available |
https://www.realtor.ca/real-estate/26564300/15-knights-rd-oshawa-lakeview

Broker
(647) 546-0047
www.alpashah.ca/
https://www.facebook.com/AlpaShah.RealEsateBroker/
https://twitter.com/AlpaShahBroker
https://www.linkedin.com/in/alpashah-realestate-broker/

8550 Torbram Rd Unit 4
Brampton, Ontario L6T 5C8
(905) 799-7000
(905) 799-7001
HTTP://www.century21paramount.ca
Interested?
Contact us for more information

