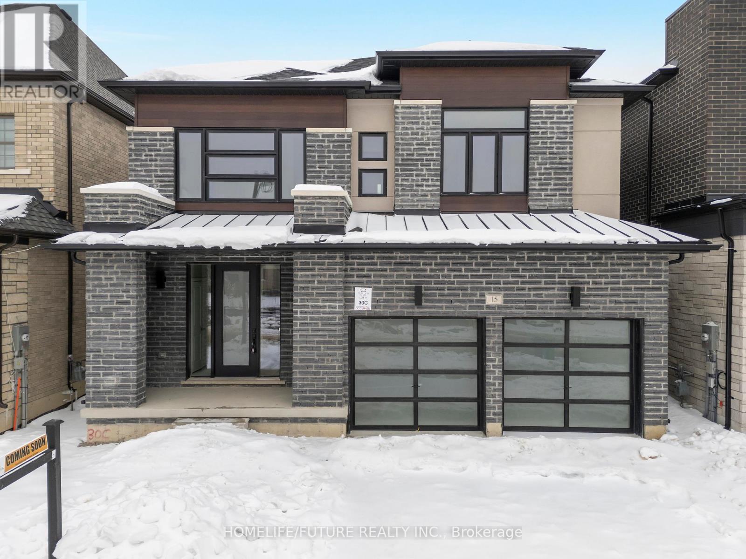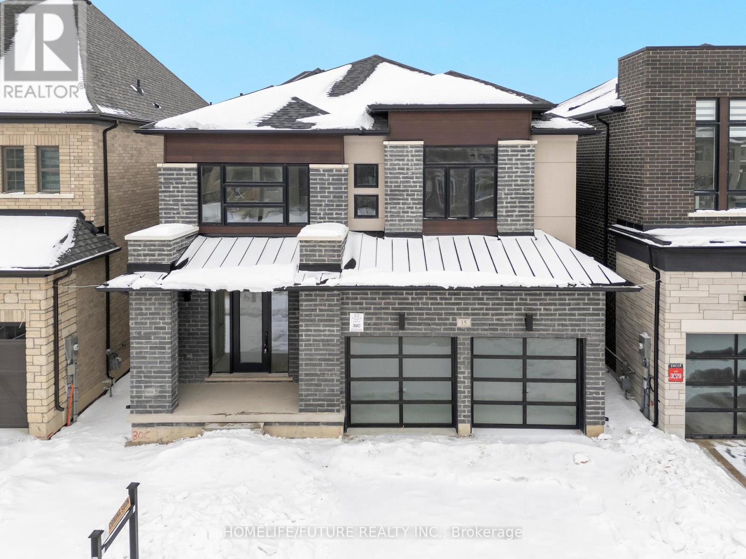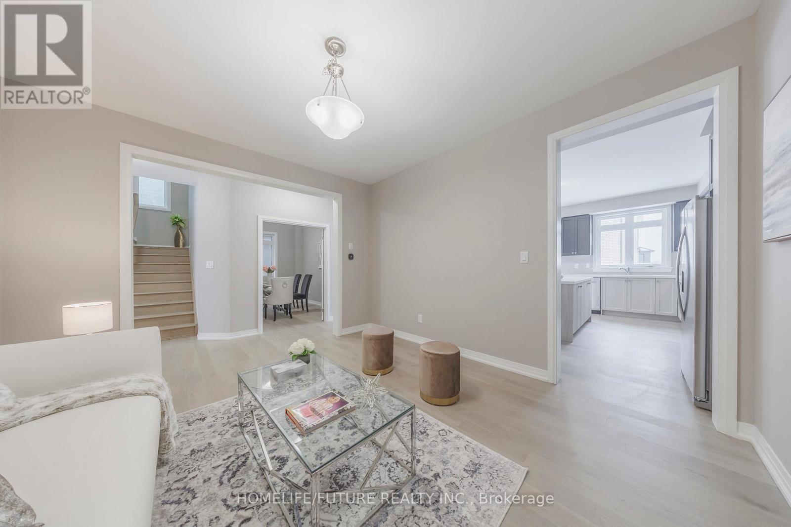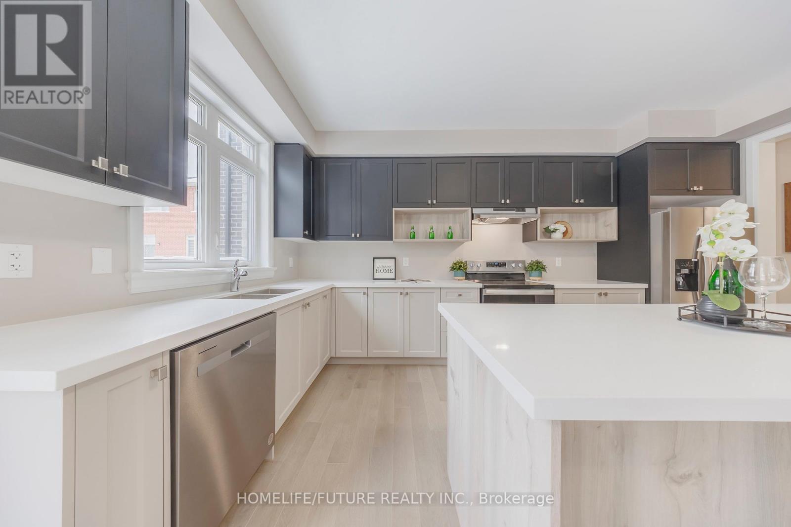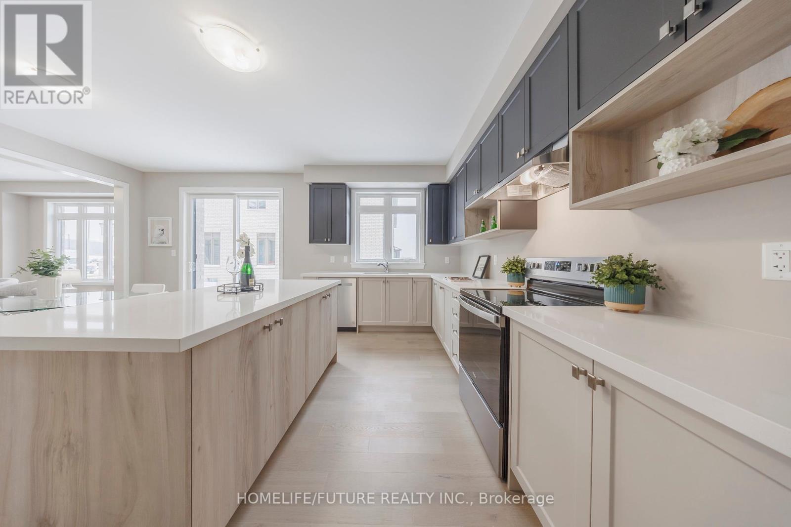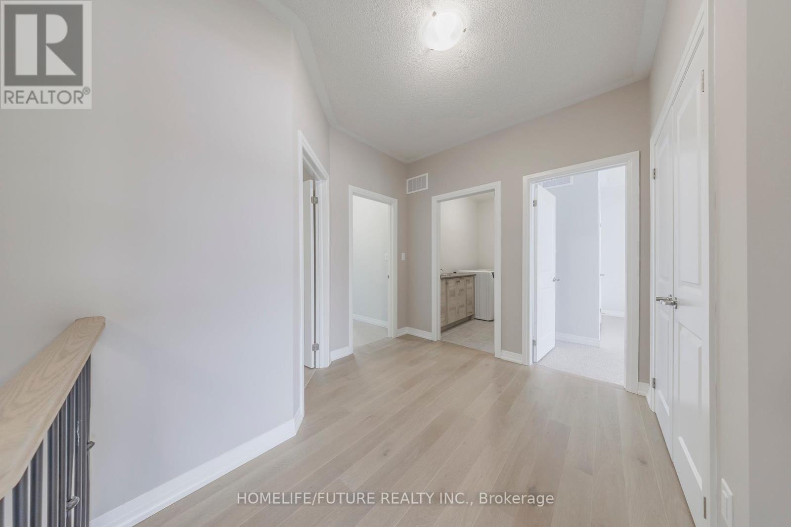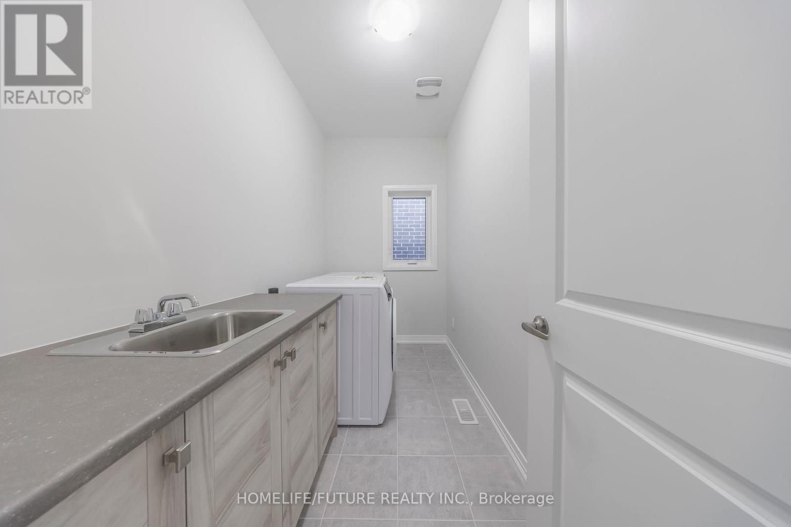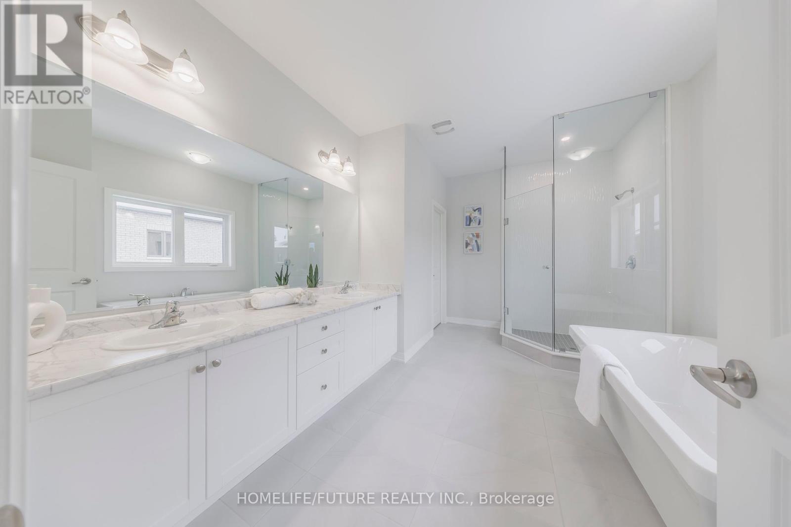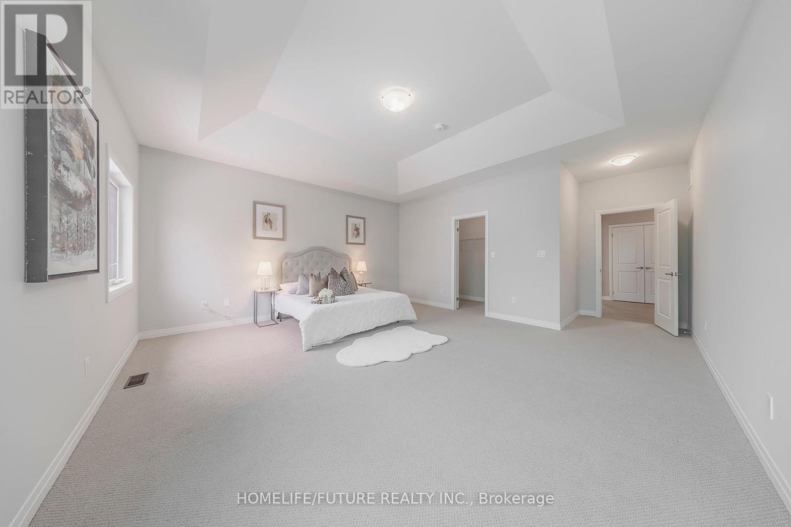15 Kesterfarm Pl Whitchurch-Stouffville, Ontario L4A 0S1
$1,699,990
Welcome To This 4+1 Bedroom, 2854 Sqft Contemporary Masterpiece By Opus Homes On A Premium 40' Lot. The Open-Concept Layout, Premium Hardwood On The Main, And Versatile Den/Home Office Create A Perfect Blend Of Modern Design And Functionality. The Kitchen Boasts 3-Tone, Sleek Cabinetry And A Stylish Island, Catering To Your Every Need. Upstairs, 4 Bedrooms Provide Comfort And Privacy. The Primary Suite Is A Retreat With A Luxurious Ensuite Featuring An Oversized Frameless Shower, Free-Standing Tub, And Ample Closet Space. The Additional Bedrooms Are Generously Sized, Offering Flexibility For Guests Or A Growing Family. This Home Combines Thoughtful Design With Comfort And Luxury. Welcome To A Lifestyle Where Sophistication Meets Functionality. (id:46317)
Property Details
| MLS® Number | N8157880 |
| Property Type | Single Family |
| Community Name | Stouffville |
| Amenities Near By | Hospital, Park, Schools |
| Community Features | School Bus |
| Features | Wooded Area |
| Parking Space Total | 4 |
Building
| Bathroom Total | 4 |
| Bedrooms Above Ground | 4 |
| Bedrooms Below Ground | 1 |
| Bedrooms Total | 5 |
| Basement Type | Full |
| Construction Style Attachment | Detached |
| Cooling Type | Central Air Conditioning |
| Exterior Finish | Brick, Stone |
| Fireplace Present | Yes |
| Heating Fuel | Natural Gas |
| Heating Type | Forced Air |
| Stories Total | 2 |
| Type | House |
Parking
| Attached Garage |
Land
| Acreage | No |
| Land Amenities | Hospital, Park, Schools |
| Size Irregular | 40.04 X 99.53 Ft |
| Size Total Text | 40.04 X 99.53 Ft |
Rooms
| Level | Type | Length | Width | Dimensions |
|---|---|---|---|---|
| Second Level | Primary Bedroom | 5.18 m | 5 m | 5.18 m x 5 m |
| Second Level | Bedroom 2 | 4.45 m | 3.54 m | 4.45 m x 3.54 m |
| Second Level | Bedroom 3 | 3.99 m | 3.96 m | 3.99 m x 3.96 m |
| Second Level | Bedroom 4 | 3.66 m | 4.3 m | 3.66 m x 4.3 m |
| Main Level | Dining Room | 4.15 m | 3.78 m | 4.15 m x 3.78 m |
| Main Level | Den | 3.72 m | 2.93 m | 3.72 m x 2.93 m |
| Main Level | Eating Area | 3.32 m | 4.42 m | 3.32 m x 4.42 m |
| Main Level | Kitchen | 2.62 m | 5.03 m | 2.62 m x 5.03 m |
| Main Level | Family Room | 3.66 m | 5.36 m | 3.66 m x 5.36 m |
https://www.realtor.ca/real-estate/26645206/15-kesterfarm-pl-whitchurch-stouffville-stouffville

7 Eastvale Drive Unit 205
Markham, Ontario L3S 4N8
(905) 201-9977
(905) 201-9229
Salesperson
(905) 201-9977

7 Eastvale Drive Unit 205
Markham, Ontario L3S 4N8
(905) 201-9977
(905) 201-9229
Interested?
Contact us for more information

