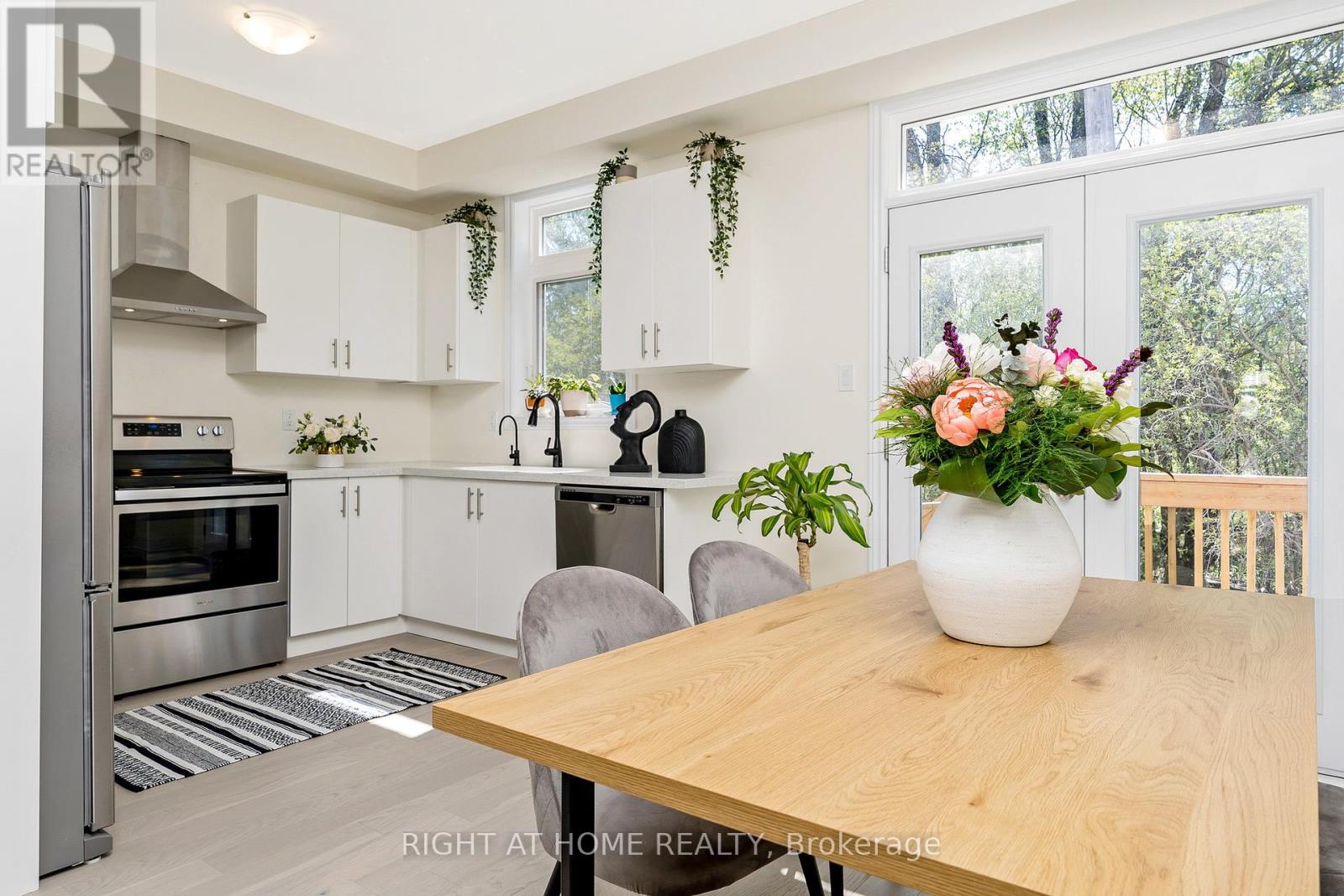15 Jell St Guelph, Ontario N1L 0R4
$799,900
Welcome To Your New Home! This Beautiful 3 BDRM, 3 BTH, Freehold End Unit Townhouse Is Just Over A Year New! Enjoy 1,600 SQ FT Of Living Space, Modern Open Concept With Ash Blond Hardwood Flooring, Smooth Ceilings, Apprx 10"" Ceiling Height Main Floor, ***45K In Upgrades***, Including Master Chef White Kitchen With Extended Cabinets, Quartz Counter Top, Farmhouse White Double Sink, Timeless White Subway Tile Backspash, Beautiful Upgraded Doors With Black Knobs + Hinges, French Doors In Dining RM, Sun Filled With Large Transom Windows, Upgraded S/S Appliances, ***Bonus Water Softener System**, Upgraded Baths, Quartz Counters In Bathrooms With Designer Mirrors, Primary Bedroom Includes Over Sized W/I Closet, Private Ravine. Relax In Your Dream Oasis Backyard! Premium 3 Car Parking. Won't Disappoint! (id:46317)
Property Details
| MLS® Number | X8140506 |
| Property Type | Single Family |
| Community Name | Kortright Hills |
| Amenities Near By | Park, Public Transit |
| Community Features | School Bus |
| Features | Ravine |
| Parking Space Total | 3 |
Building
| Bathroom Total | 3 |
| Bedrooms Above Ground | 3 |
| Bedrooms Total | 3 |
| Basement Development | Unfinished |
| Basement Type | Full (unfinished) |
| Construction Style Attachment | Attached |
| Cooling Type | Central Air Conditioning |
| Heating Fuel | Natural Gas |
| Heating Type | Forced Air |
| Stories Total | 2 |
| Type | Row / Townhouse |
Parking
| Attached Garage |
Land
| Acreage | No |
| Land Amenities | Park, Public Transit |
| Size Irregular | 23.46 X 104.81 Ft |
| Size Total Text | 23.46 X 104.81 Ft |
| Surface Water | Lake/pond |
Rooms
| Level | Type | Length | Width | Dimensions |
|---|---|---|---|---|
| Second Level | Primary Bedroom | 6.26 m | 3.6 m | 6.26 m x 3.6 m |
| Second Level | Bathroom | 2.93 m | 1.6 m | 2.93 m x 1.6 m |
| Second Level | Bedroom 2 | 3.89 m | 2.58 m | 3.89 m x 2.58 m |
| Second Level | Bedroom 3 | 4.57 m | 2.6 m | 4.57 m x 2.6 m |
| Second Level | Bathroom | 1.7 m | 2.62 m | 1.7 m x 2.62 m |
| Main Level | Foyer | 7.92 m | 2.05 m | 7.92 m x 2.05 m |
| Main Level | Living Room | 3.54 m | 5.21 m | 3.54 m x 5.21 m |
| Main Level | Dining Room | 3.39 m | 2.58 m | 3.39 m x 2.58 m |
| Main Level | Kitchen | 3.4 m | 2.61 m | 3.4 m x 2.61 m |
| Main Level | Mud Room | 2.26 m | 2.06 m | 2.26 m x 2.06 m |
https://www.realtor.ca/real-estate/26620334/15-jell-st-guelph-kortright-hills
Salesperson
(416) 275-4685
(416) 275-4685

5111 New Street Unit 100
Burlington, Ontario L7L 1V2
(905) 637-1700
(905) 637-1070
Interested?
Contact us for more information


























