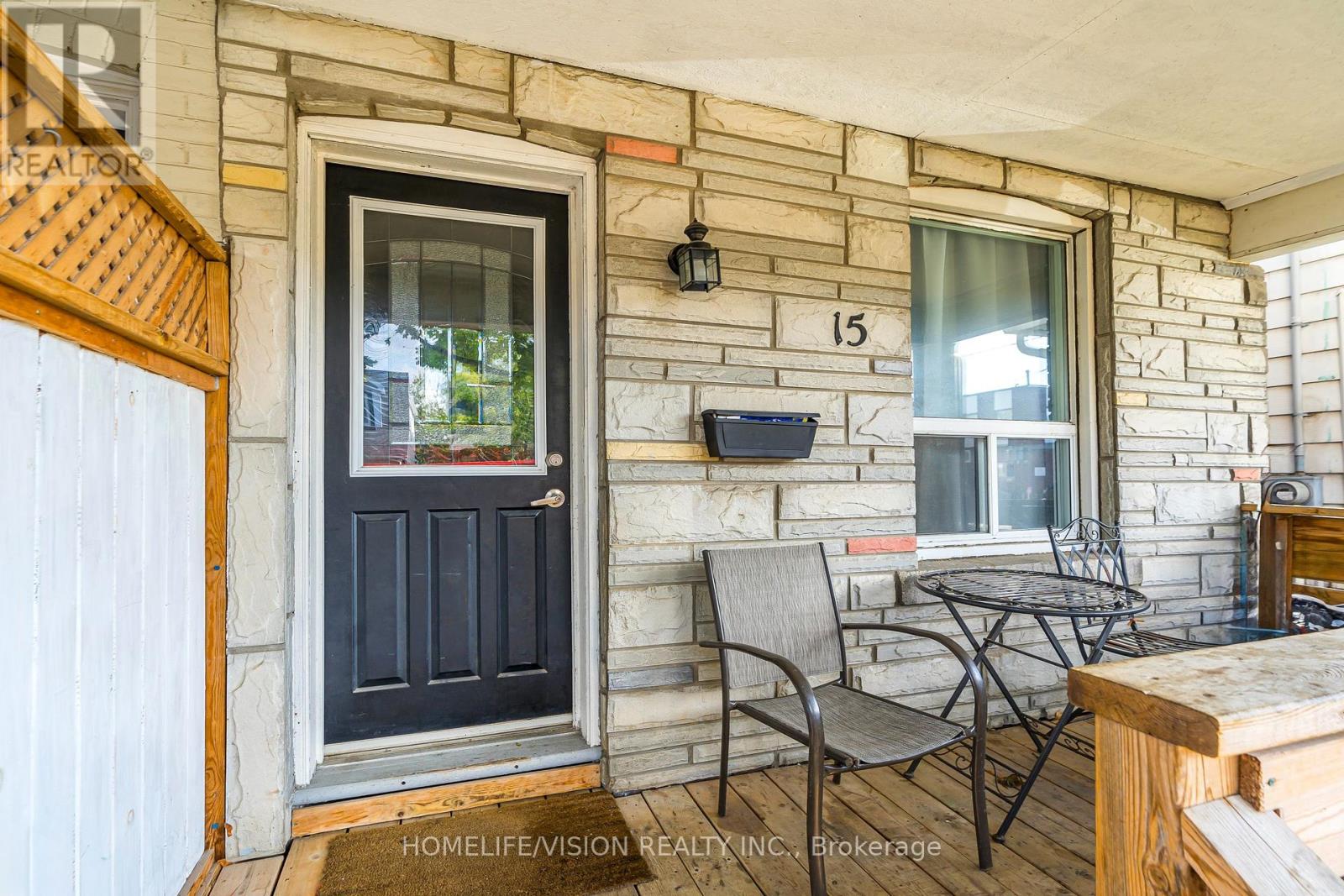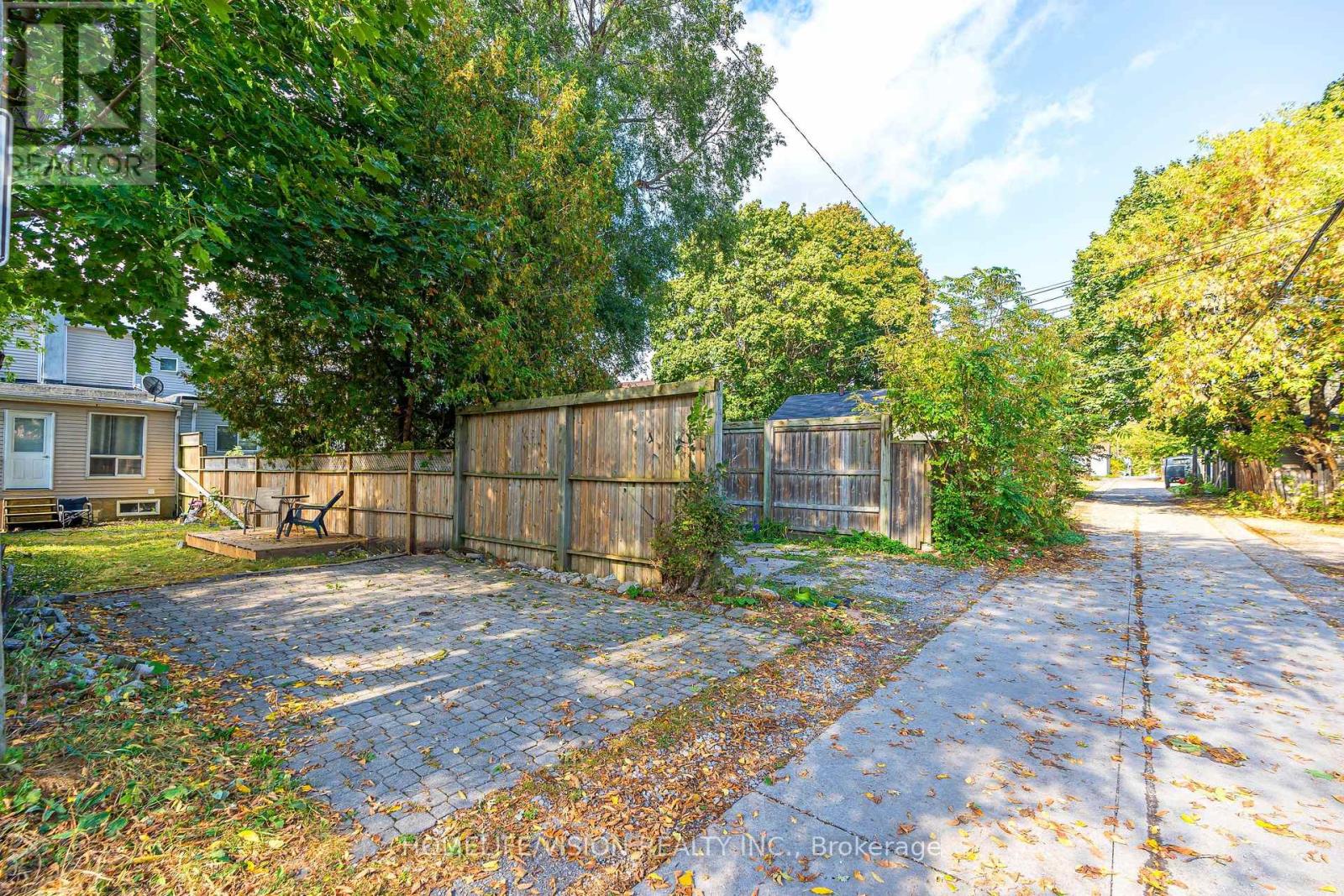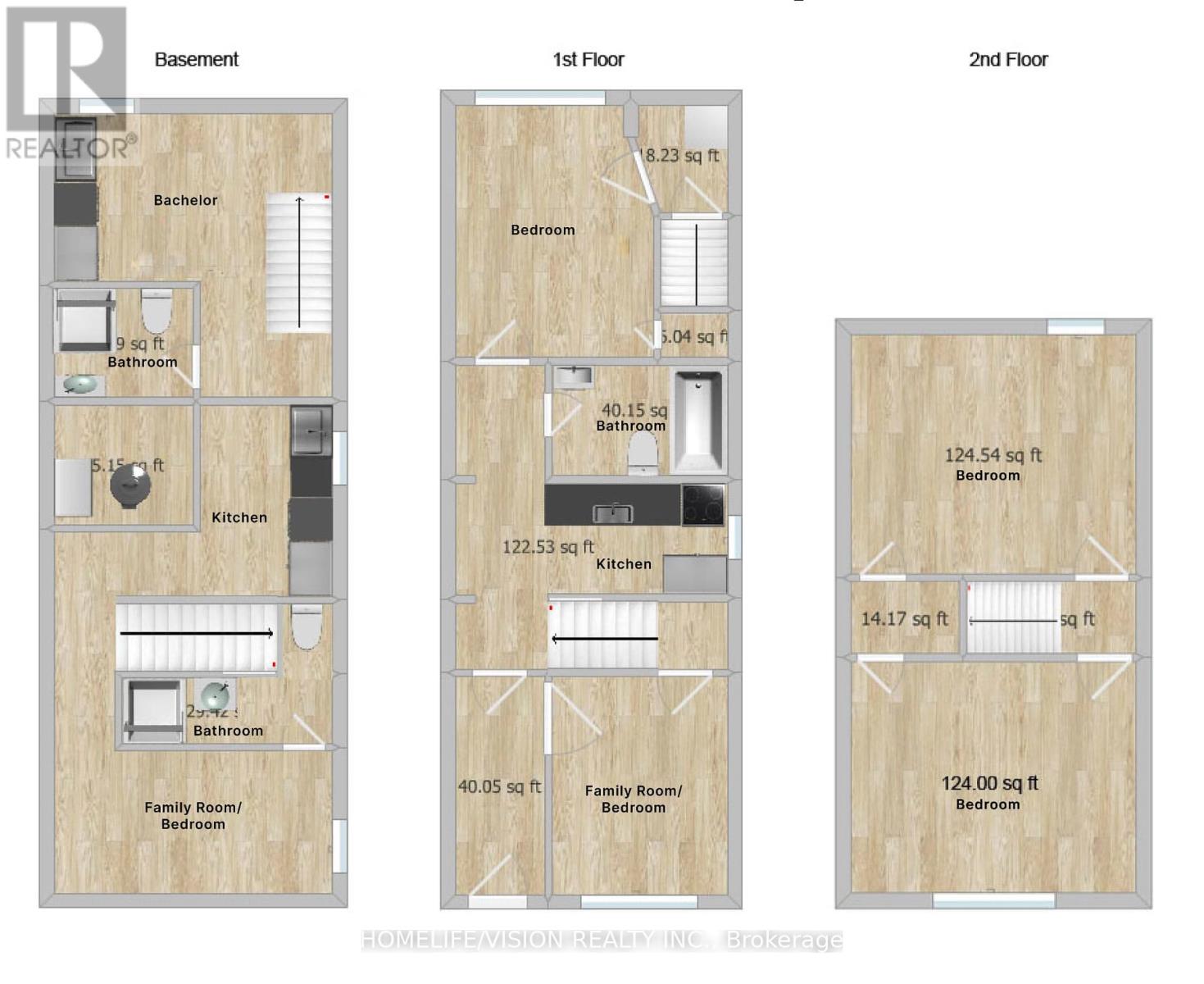15 Eldon Ave Toronto, Ontario M4C 5G2
$988,000
Prime Investment Opportunity in Toronto! Secure $5,000 monthly from this well-managed property. With 3 rooms and 2 apartment units, this semi-detached gem is a top pick for investors. Located steps from Danforth Ave, tenants will love the trendy cafes, shops, and subway access. Close to Toronto's top schools, it's perfect for families and professionals. Ideal for both investors and builders seeking a project in a vibrant area. With handpicked tenants and prime location, this is a rare find in Toronto's hot market. Schedule a viewing and discover this lucrative venture!**** EXTRAS **** 3 fridges, 3 stoves, 1 washer & dryer stacked (id:46317)
Property Details
| MLS® Number | E8156434 |
| Property Type | Single Family |
| Community Name | Crescent Town |
| Features | Lane |
| Parking Space Total | 1 |
Building
| Bathroom Total | 3 |
| Bedrooms Above Ground | 4 |
| Bedrooms Below Ground | 1 |
| Bedrooms Total | 5 |
| Basement Features | Apartment In Basement, Separate Entrance |
| Basement Type | N/a |
| Construction Style Attachment | Semi-detached |
| Exterior Finish | Stone |
| Heating Fuel | Natural Gas |
| Heating Type | Forced Air |
| Stories Total | 2 |
| Type | House |
Land
| Acreage | No |
| Size Irregular | 16.33 X 129 Ft |
| Size Total Text | 16.33 X 129 Ft |
Rooms
| Level | Type | Length | Width | Dimensions |
|---|---|---|---|---|
| Second Level | Bedroom | 3.1 m | 1.1 m | 3.1 m x 1.1 m |
| Second Level | Bedroom | 4.1 m | 3.6 m | 4.1 m x 3.6 m |
| Basement | Living Room | 4.1 m | 2.1 m | 4.1 m x 2.1 m |
| Basement | Kitchen | 1.5 m | 3.1 m | 1.5 m x 3.1 m |
| Basement | Bedroom | 4.1 m | 3.1 m | 4.1 m x 3.1 m |
| Main Level | Bedroom | 2.4 m | 2.7 m | 2.4 m x 2.7 m |
| Main Level | Bedroom | 4.1 m | 3.6 m | 4.1 m x 3.6 m |
| Main Level | Kitchen | 5.1 m | 2.1 m | 5.1 m x 2.1 m |
https://www.realtor.ca/real-estate/26643126/15-eldon-ave-toronto-crescent-town
Broker
(416) 723-4601
(800) 420-4105

1945 Leslie Street
Toronto, Ontario M3B 2M3
(416) 383-1828
(416) 383-1821
Interested?
Contact us for more information






