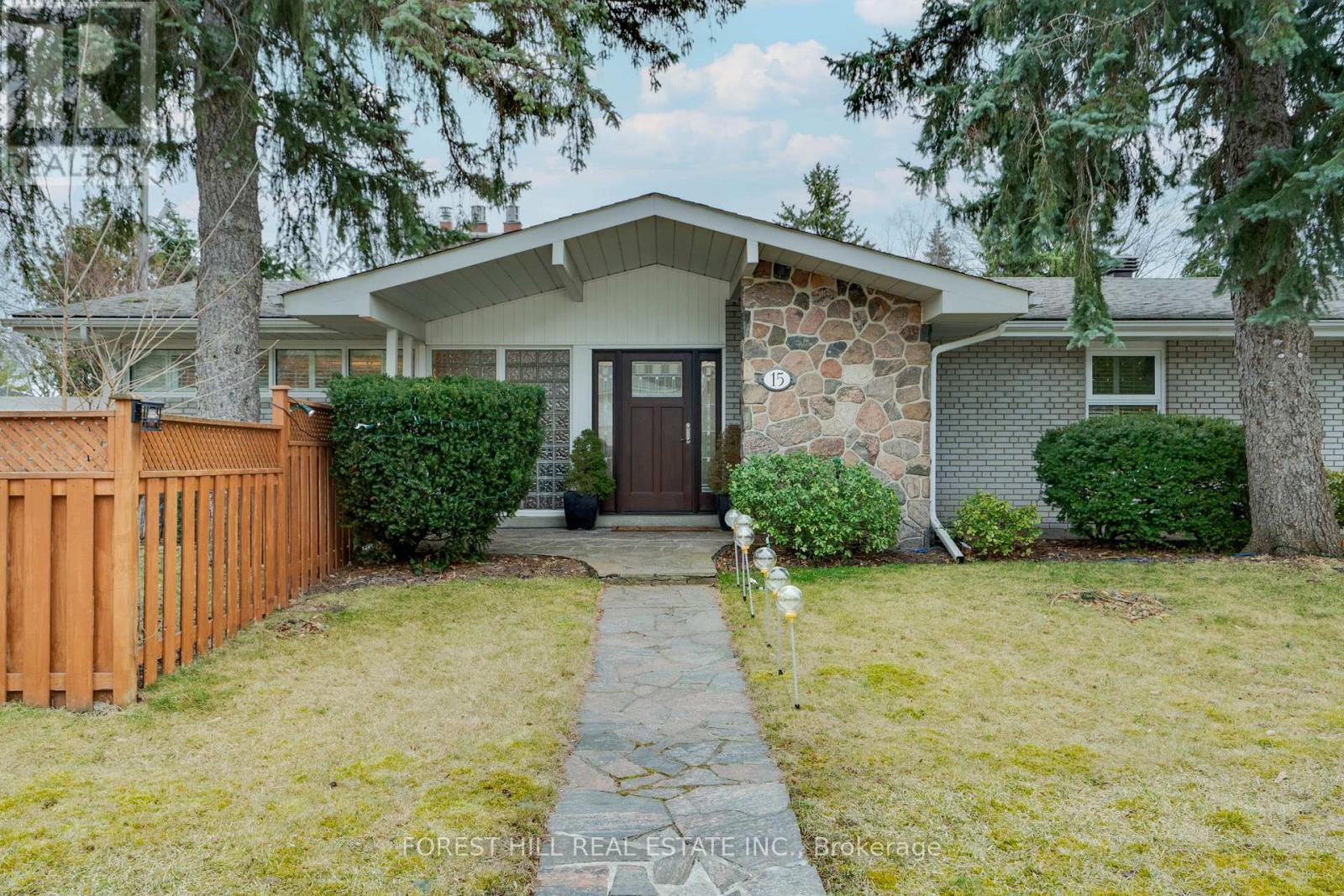15 Dalmeny Rd Markham, Ontario L3T 1M1
$1,499,000
OPEN HOUSE SAT & SUN!!! Attention First Time Homebuyers, Downsizers & Investors! Stunning Rare 3-bedroom Cozy Bungalow Situated On A Quiet Pocket In The Heart Of Thornhill! This Home Offers A Sense Of Exclusivity & Privacy. Open-Concept Design w/ Pot Lights & Hardwood Floors, Seamlessly Connects the Spacious Living Areas, Making It Perfect For Both Relaxed Family Living & Entertaining. Kitchen Features Extended Cabinetry, SS Appliances, Granite Counters & Bay Window. Open To The Large Dining Area & Walk Out To The Expansive Enclosed Backyard Featuring Huge Stone Patio! The Finished Basement Provides An Additional Huge Bedroom W Oversized Closet As Well As A Versatile Open Space That Can Be Tailored To Your Desires - Family Room, Home Gym, Media Room, & Cozy Den; A Second Room In The Basement Can Serve As Additional Bedroom Or Incredible Quiet Den Area. Basement Features 3 pc Bathroom, Ample Storage Space & Huge Laundry Room! Steps To Amazing Schools, Parks, Shops & Tennis Courts!**** EXTRAS **** Extensive Driveway Offers Ample Parking, BBQ Gas Line, Separate Side Entrance! (id:46317)
Property Details
| MLS® Number | N8150028 |
| Property Type | Single Family |
| Community Name | Grandview |
| Parking Space Total | 5 |
Building
| Bathroom Total | 2 |
| Bedrooms Above Ground | 3 |
| Bedrooms Below Ground | 2 |
| Bedrooms Total | 5 |
| Architectural Style | Bungalow |
| Basement Development | Finished |
| Basement Type | N/a (finished) |
| Construction Style Attachment | Detached |
| Cooling Type | Central Air Conditioning |
| Exterior Finish | Vinyl Siding |
| Fireplace Present | Yes |
| Heating Fuel | Natural Gas |
| Heating Type | Forced Air |
| Stories Total | 1 |
| Type | House |
Parking
| Attached Garage |
Land
| Acreage | No |
| Size Irregular | 56.4 X 111 Ft |
| Size Total Text | 56.4 X 111 Ft |
Rooms
| Level | Type | Length | Width | Dimensions |
|---|---|---|---|---|
| Basement | Bedroom 4 | 4.89 m | 4.05 m | 4.89 m x 4.05 m |
| Basement | Bedroom 5 | 3.84 m | 2.71 m | 3.84 m x 2.71 m |
| Basement | Family Room | 7.43 m | 3.51 m | 7.43 m x 3.51 m |
| Basement | Laundry Room | 3.72 m | 2.71 m | 3.72 m x 2.71 m |
| Basement | Utility Room | 3.71 m | 2.5 m | 3.71 m x 2.5 m |
| Main Level | Kitchen | 3.1 m | 2.6 m | 3.1 m x 2.6 m |
| Main Level | Dining Room | 4.1 m | 2.84 m | 4.1 m x 2.84 m |
| Main Level | Living Room | 5.64 m | 3.63 m | 5.64 m x 3.63 m |
| Main Level | Foyer | 5.26 m | 1.88 m | 5.26 m x 1.88 m |
| Main Level | Primary Bedroom | 4.42 m | 3 m | 4.42 m x 3 m |
| Main Level | Bedroom 2 | 3.05 m | 2.95 m | 3.05 m x 2.95 m |
| Main Level | Bedroom 3 | 3.05 m | 2.69 m | 3.05 m x 2.69 m |
https://www.realtor.ca/real-estate/26634083/15-dalmeny-rd-markham-grandview

Salesperson
(905) 695-6195
9001 Dufferin St Unit A9
Thornhill, Ontario L4J 0H7
(905) 695-6195
(905) 695-6194
9001 Dufferin St Unit A9
Thornhill, Ontario L4J 0H7
(905) 695-6195
(905) 695-6194
Interested?
Contact us for more information










































