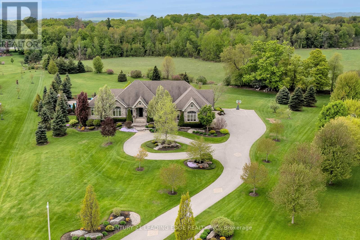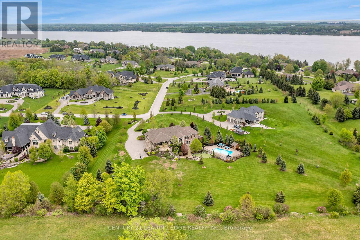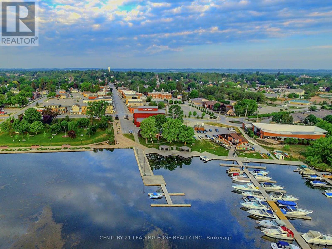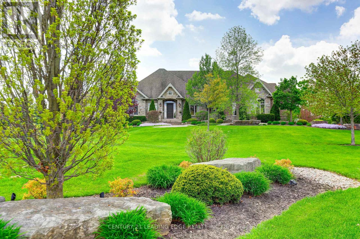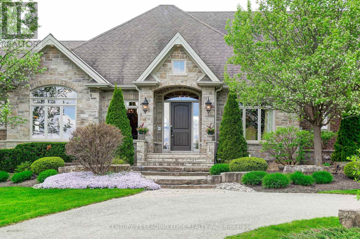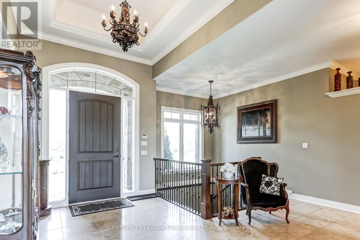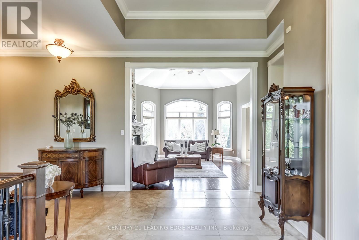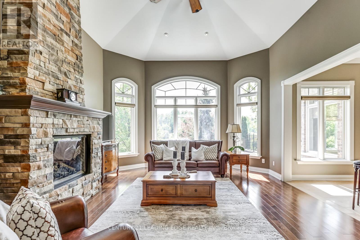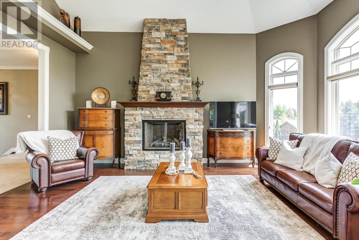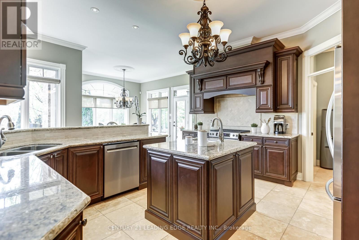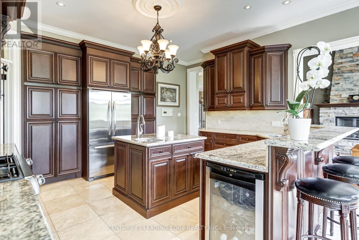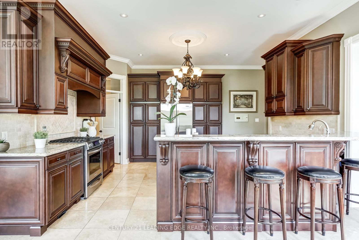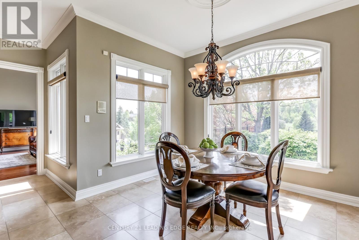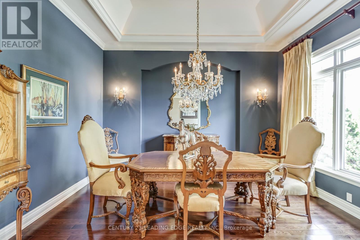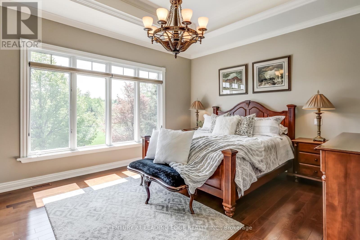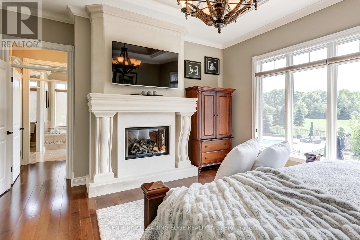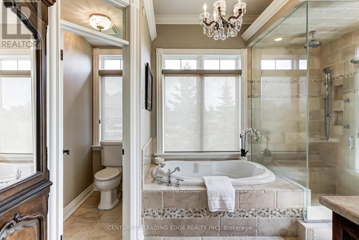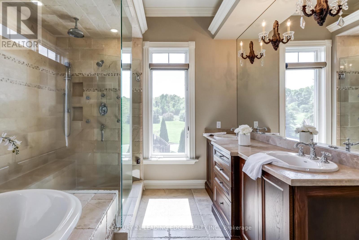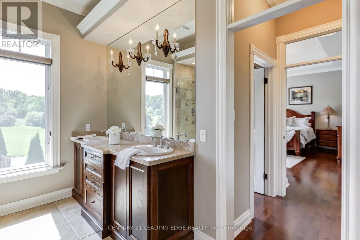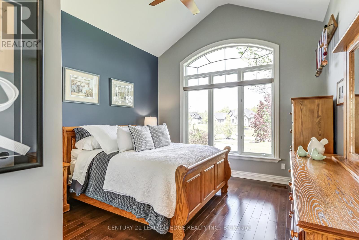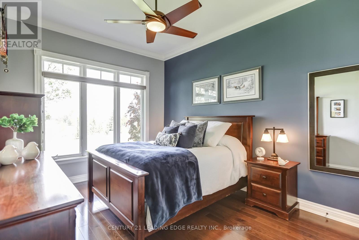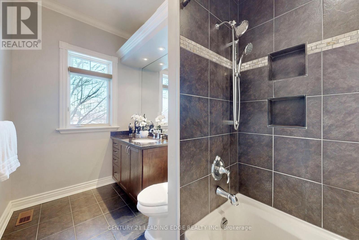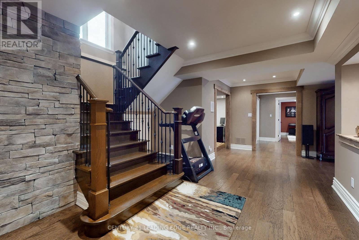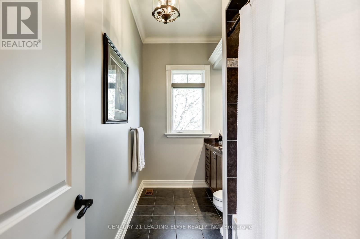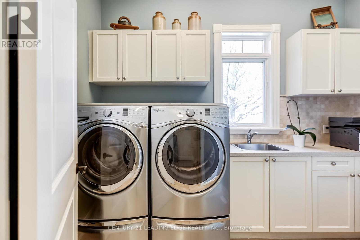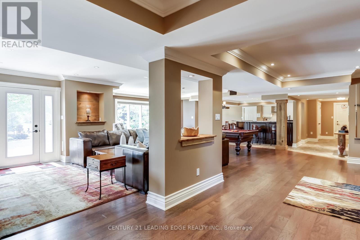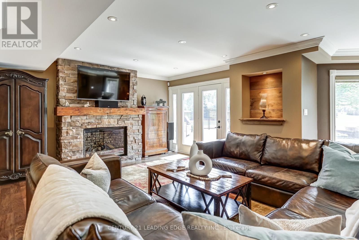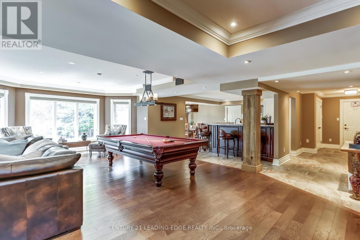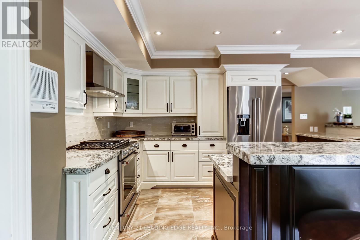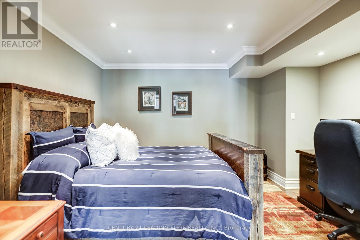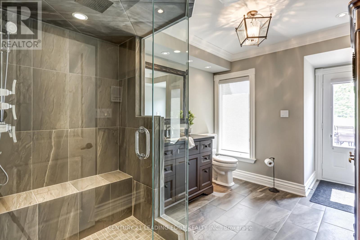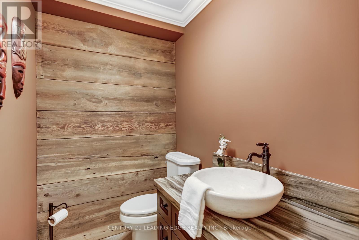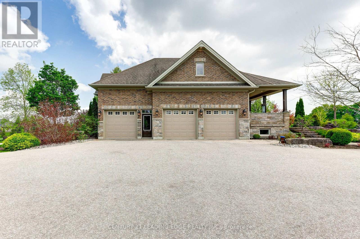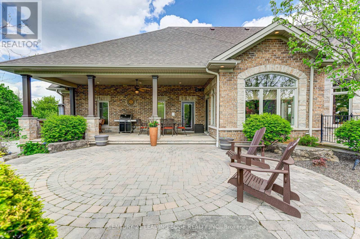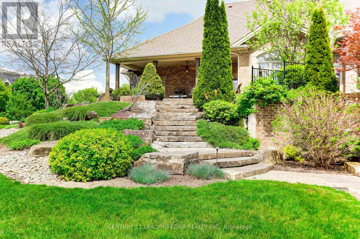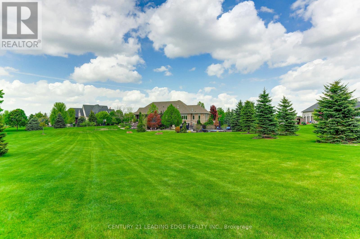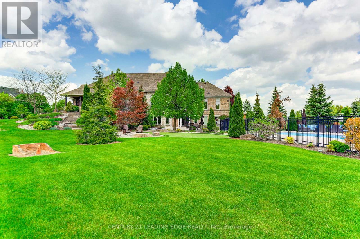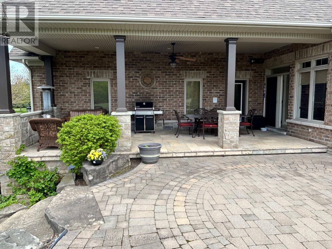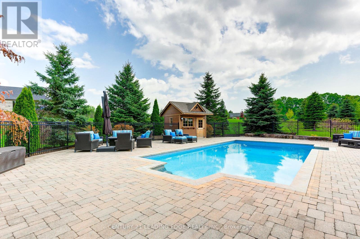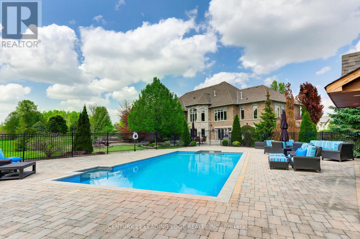15 Clyde Crt Scugog, Ontario L9L 2C9
$2,988,800
Welcome to this magnificent custom stone and brick bungalow, located in the most prestigious Lakeside Castle Harbour Estate Area nestled on approximately 3 acres of meticulously manicured and landscaped grounds. This stunning home boasts over 6000 sqft of meticulously designed space, where every room exudes elegance and attention to detail. Custom 3 + 2 Estate Bungalow, with a 3 Car Garage. Feel the warmth of the gleaming hardwood floors, three custom-built gas fireplaces. Entertain guests in style with a gourmet kitchen featuring granite countertops and built-in stainless steel appliances and wine fridge. The entertaining kitchen opens up to a covered terrace, perfect for al fresco dining or simply enjoying the breathtaking views of the backyard oasis. Custom artitech ceiling ledges and recessed lighting throughout with oversized windows. The master bedroom offers a luxury get away with your own fireplace, and a 5 piece spa like ensuite.**** EXTRAS **** Finished basement has high-end kitchen, granite countertops & stainless steel appliances. Basement features a spacious games area & 2 bathrooms. Wine room tucked away. Full walk-out to the backyard, incl built in BBQ and Custom Pond. (id:46317)
Property Details
| MLS® Number | E8106628 |
| Property Type | Single Family |
| Community Name | Port Perry |
| Amenities Near By | Hospital, Marina, Public Transit |
| Community Features | School Bus |
| Features | Wooded Area, Conservation/green Belt |
| Parking Space Total | 23 |
| Pool Type | Inground Pool |
Building
| Bathroom Total | 5 |
| Bedrooms Above Ground | 3 |
| Bedrooms Below Ground | 2 |
| Bedrooms Total | 5 |
| Architectural Style | Bungalow |
| Basement Development | Finished |
| Basement Features | Walk Out |
| Basement Type | N/a (finished) |
| Construction Style Attachment | Detached |
| Cooling Type | Central Air Conditioning |
| Exterior Finish | Brick, Stone |
| Fireplace Present | Yes |
| Heating Fuel | Natural Gas |
| Heating Type | Forced Air |
| Stories Total | 1 |
| Type | House |
Parking
| Attached Garage |
Land
| Acreage | No |
| Land Amenities | Hospital, Marina, Public Transit |
| Sewer | Septic System |
| Size Irregular | 118.93 X 391.83 Ft ; Approx 3 Acres |
| Size Total Text | 118.93 X 391.83 Ft ; Approx 3 Acres |
Rooms
| Level | Type | Length | Width | Dimensions |
|---|---|---|---|---|
| Lower Level | Recreational, Games Room | 3.66 m | 3.47 m | 3.66 m x 3.47 m |
| Lower Level | Office | 3.66 m | 3.49 m | 3.66 m x 3.49 m |
| Lower Level | Bedroom | 3.66 m | 1.8 m | 3.66 m x 1.8 m |
| Lower Level | Bedroom | 3.66 m | 1.8 m | 3.66 m x 1.8 m |
| Main Level | Kitchen | 4.57 m | 5.54 m | 4.57 m x 5.54 m |
| Main Level | Sitting Room | 3.66 m | 2.74 m | 3.66 m x 2.74 m |
| Main Level | Dining Room | 3.96 m | 4.27 m | 3.96 m x 4.27 m |
| Main Level | Great Room | 3.96 m | 4.87 m | 3.96 m x 4.87 m |
| Main Level | Primary Bedroom | 4.45 m | 5.18 m | 4.45 m x 5.18 m |
| Main Level | Bedroom 2 | 4.14 m | 3.35 m | 4.14 m x 3.35 m |
| Main Level | Bedroom 3 | 3.59 m | 3.84 m | 3.59 m x 3.84 m |
https://www.realtor.ca/real-estate/26571474/15-clyde-crt-scugog-port-perry

165 Main Street North
Markham, Ontario L3P 1Y2
(905) 471-2121
(905) 471-0832
https://leadingedgerealty.c21.ca
Interested?
Contact us for more information

