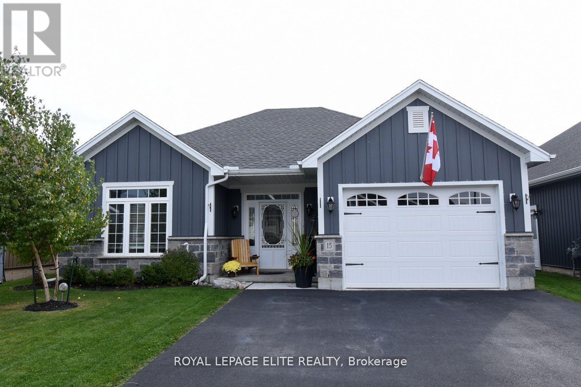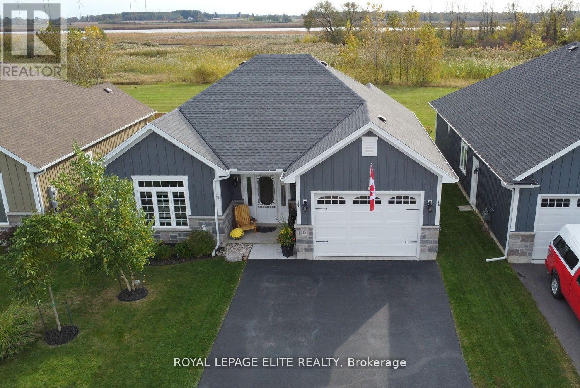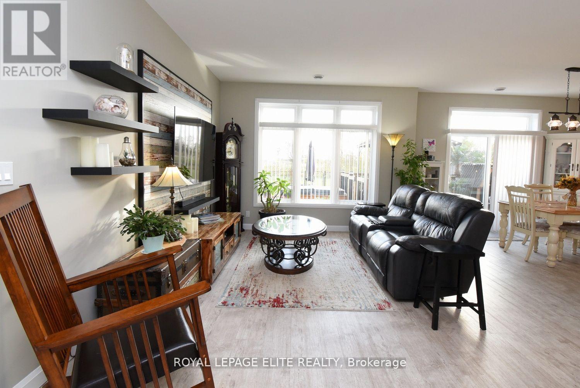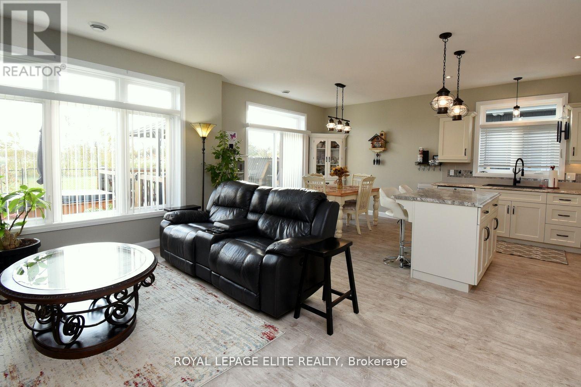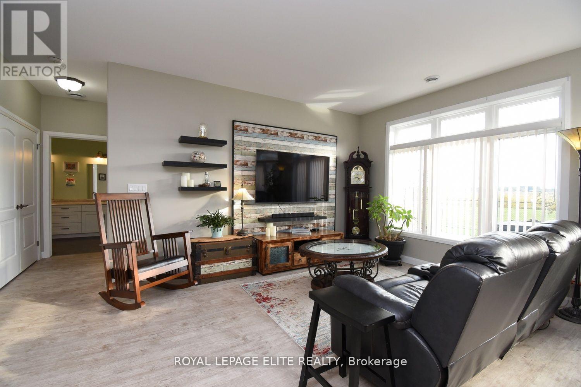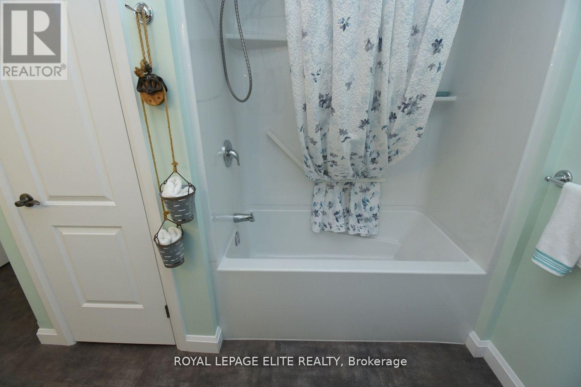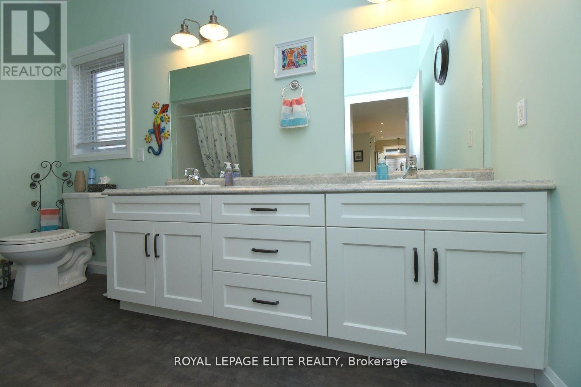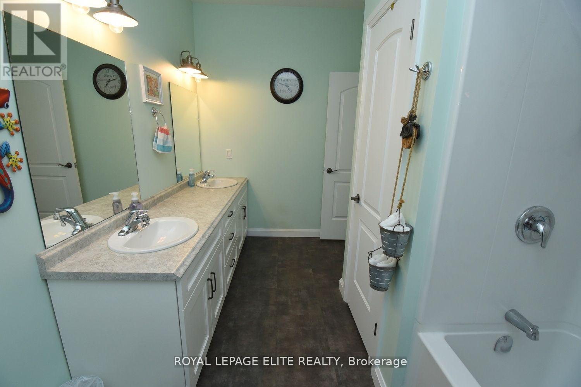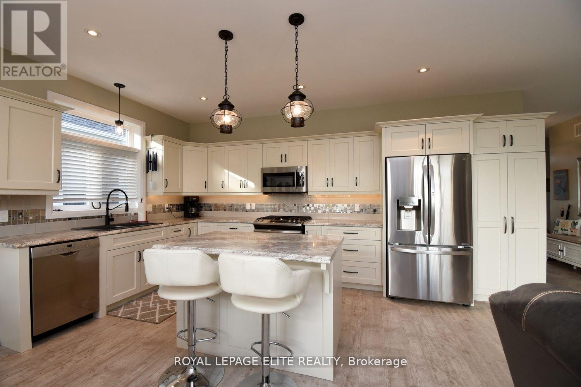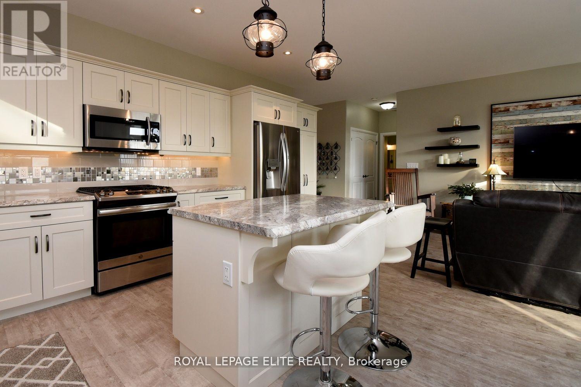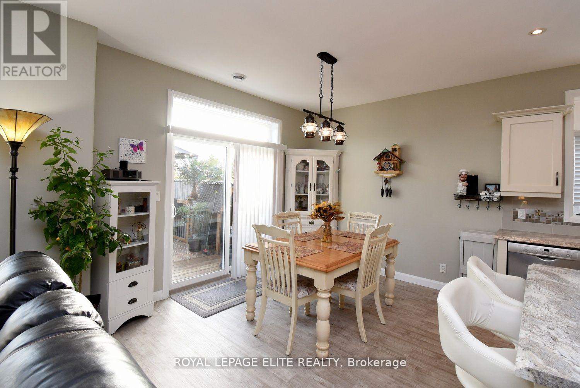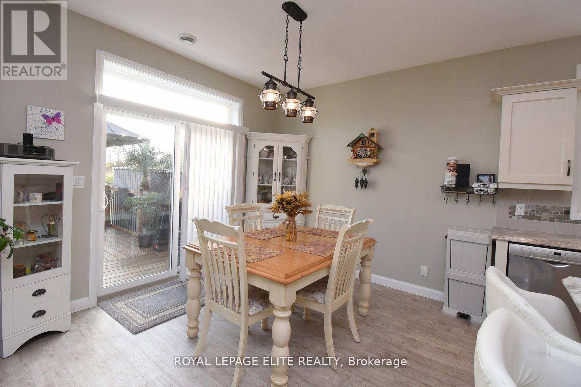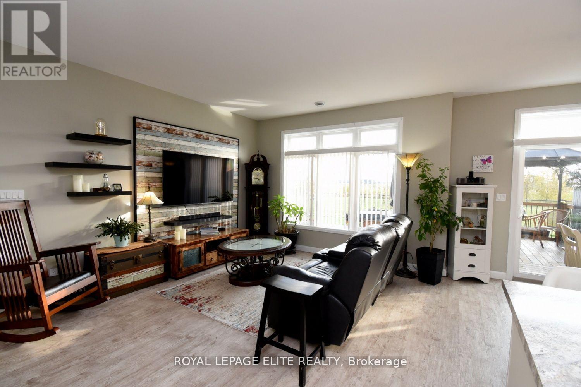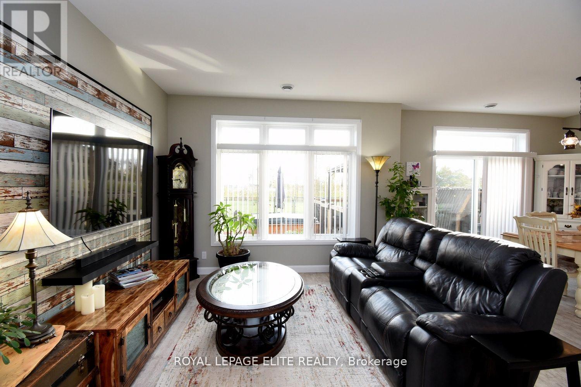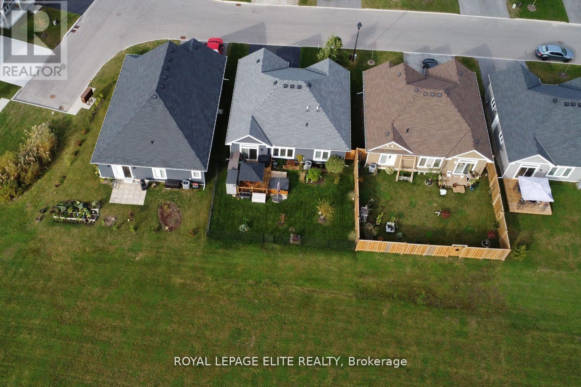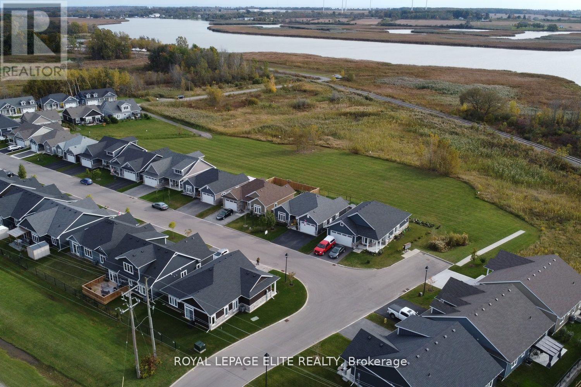#15 -740 Main St E Haldimand, Ontario N1A 0B3
2 Bedroom
1 Bathroom
Bungalow
Central Air Conditioning
Forced Air
$655,000
SPACIOUS OPEN CONCEPT DETACHED BUNGALOW. LARGE DECK W/GAZEBO & FENCED-IN BACKYARD BACKING ONTO GREENSPACE & GRAND RIVER. FEATURES 9FT CEILINGS & MAINT. & LANDSCAPE CONTRACT: SNOW PLOWING/GRASS CUTTING COMMON AREAS. (IT DOES NOT INCLUDE ANY INSURANCE OR MAINTENANCE ON THE INDIVIDUALLY OWNED LOTS & HOMES, WHICH ARE FREEHOLD). FOR MORE INFO ON VACANT LAND CONDO & STATUS CERTIFICATE CONTACT: WILSON, BLANCHARD MANAGEMENT (id:46317)
Property Details
| MLS® Number | X8123782 |
| Property Type | Single Family |
| Community Name | Dunnville |
| Amenities Near By | Hospital, Marina, Park |
| Community Features | Community Centre |
| Features | Conservation/green Belt |
| Parking Space Total | 3 |
Building
| Bathroom Total | 1 |
| Bedrooms Above Ground | 2 |
| Bedrooms Total | 2 |
| Architectural Style | Bungalow |
| Construction Style Attachment | Detached |
| Cooling Type | Central Air Conditioning |
| Exterior Finish | Stone, Vinyl Siding |
| Heating Fuel | Natural Gas |
| Heating Type | Forced Air |
| Stories Total | 1 |
| Type | House |
Parking
| Attached Garage |
Land
| Acreage | No |
| Land Amenities | Hospital, Marina, Park |
| Size Irregular | 47.57 X 94.93 Ft |
| Size Total Text | 47.57 X 94.93 Ft |
Rooms
| Level | Type | Length | Width | Dimensions |
|---|---|---|---|---|
| Main Level | Living Room | 4.22 m | 3.89 m | 4.22 m x 3.89 m |
| Main Level | Dining Room | 3.53 m | 3.07 m | 3.53 m x 3.07 m |
| Main Level | Kitchen | 3.89 m | 3.53 m | 3.89 m x 3.53 m |
| Main Level | Primary Bedroom | 4.37 m | 4.17 m | 4.37 m x 4.17 m |
| Main Level | Bedroom 2 | 3.2 m | 3.05 m | 3.2 m x 3.05 m |
| Main Level | Bathroom | 3.81 m | 2.44 m | 3.81 m x 2.44 m |
| Main Level | Laundry Room | 1.52 m | 0.81 m | 1.52 m x 0.81 m |
| Main Level | Foyer | 3.48 m | 2.49 m | 3.48 m x 2.49 m |
| Main Level | Utility Room | 1.83 m | 1.57 m | 1.83 m x 1.57 m |
https://www.realtor.ca/real-estate/26596188/15-740-main-st-e-haldimand-dunnville

ROYAL LEPAGE ELITE REALTY
5160 Explorer Drive #7
Mississauga, Ontario L4W 4T7
5160 Explorer Drive #7
Mississauga, Ontario L4W 4T7
(905) 629-1515
(905) 629-0496
Interested?
Contact us for more information

