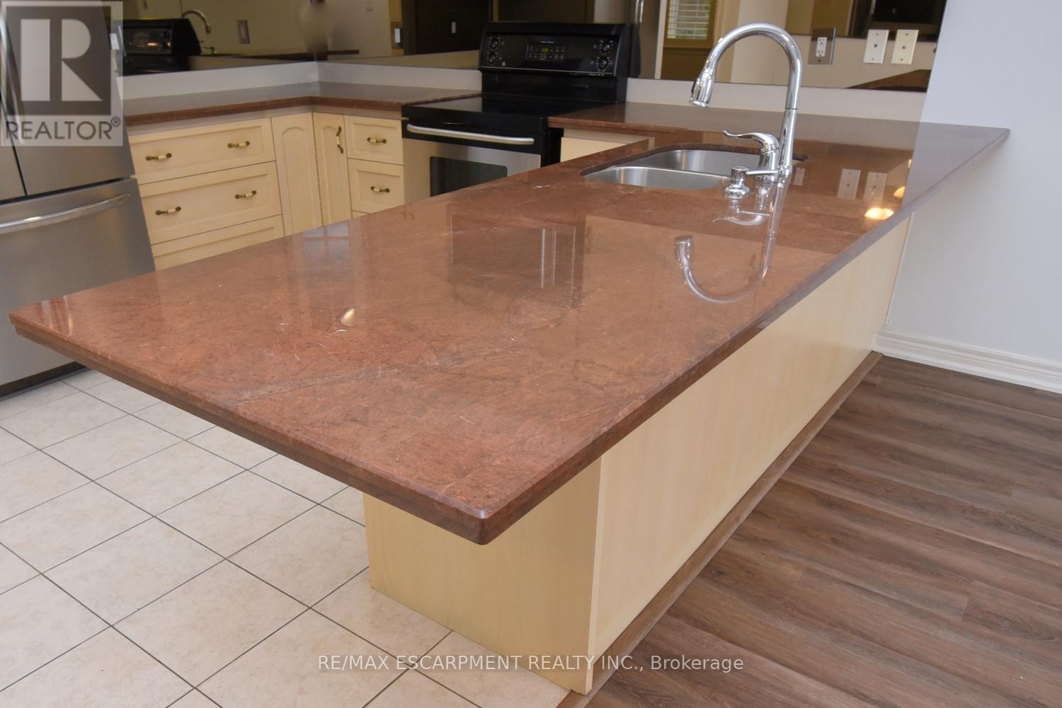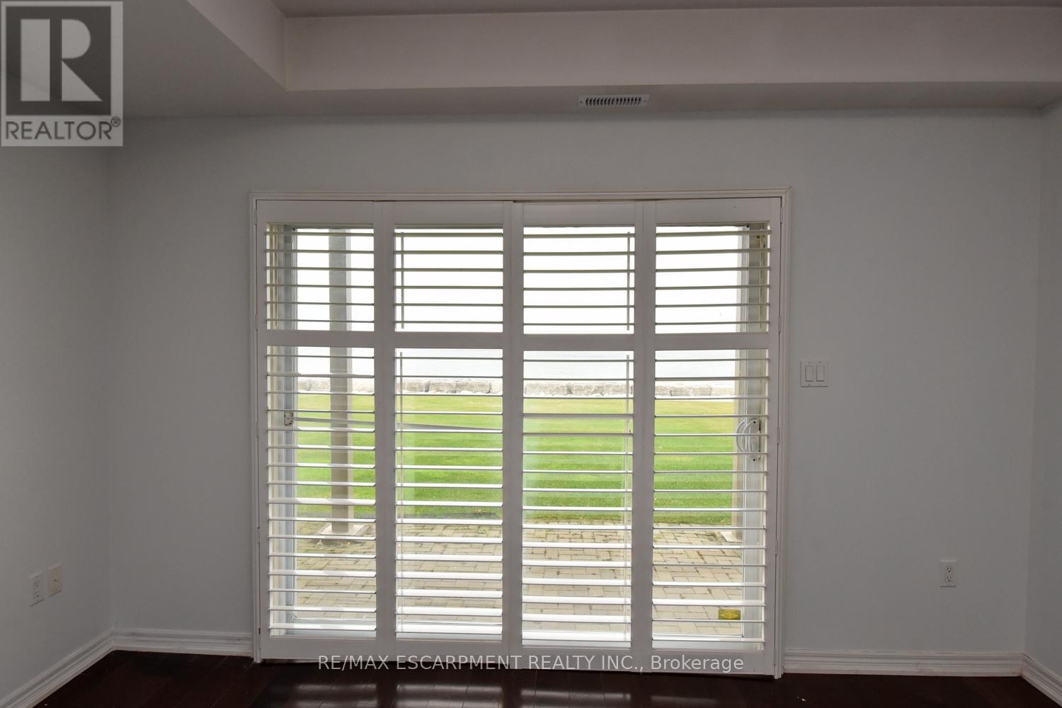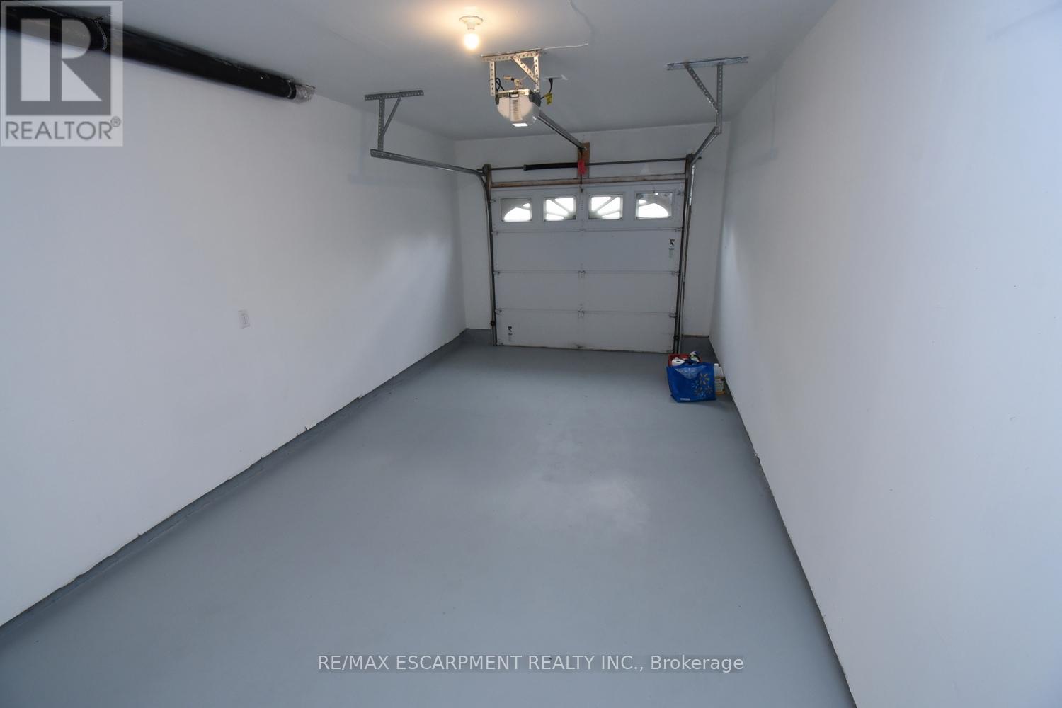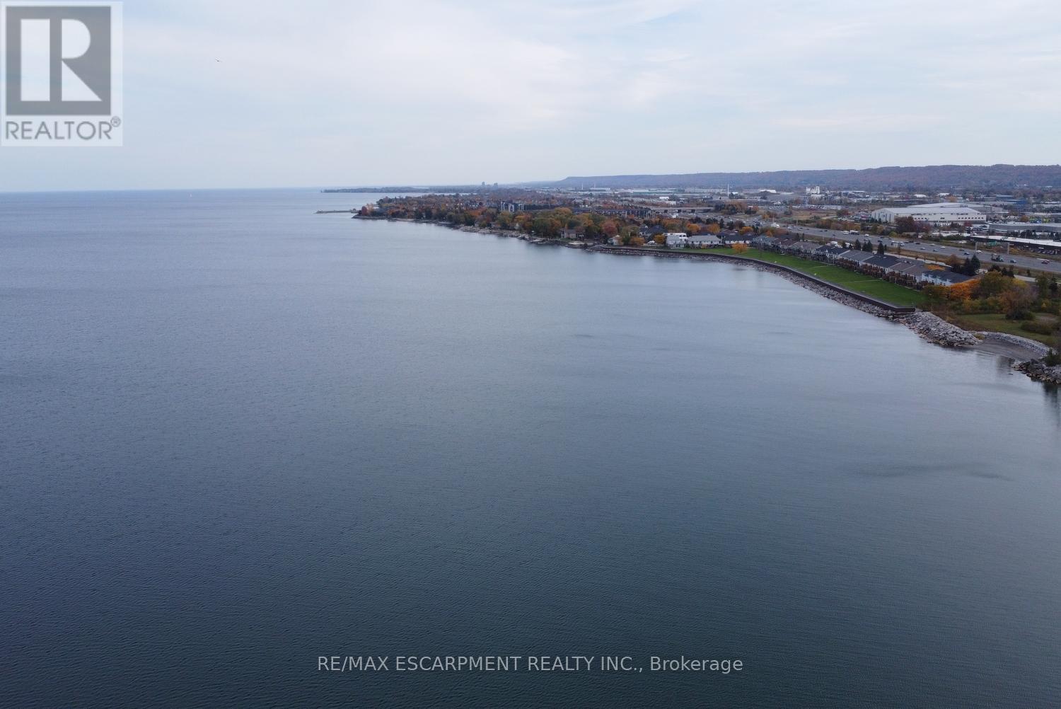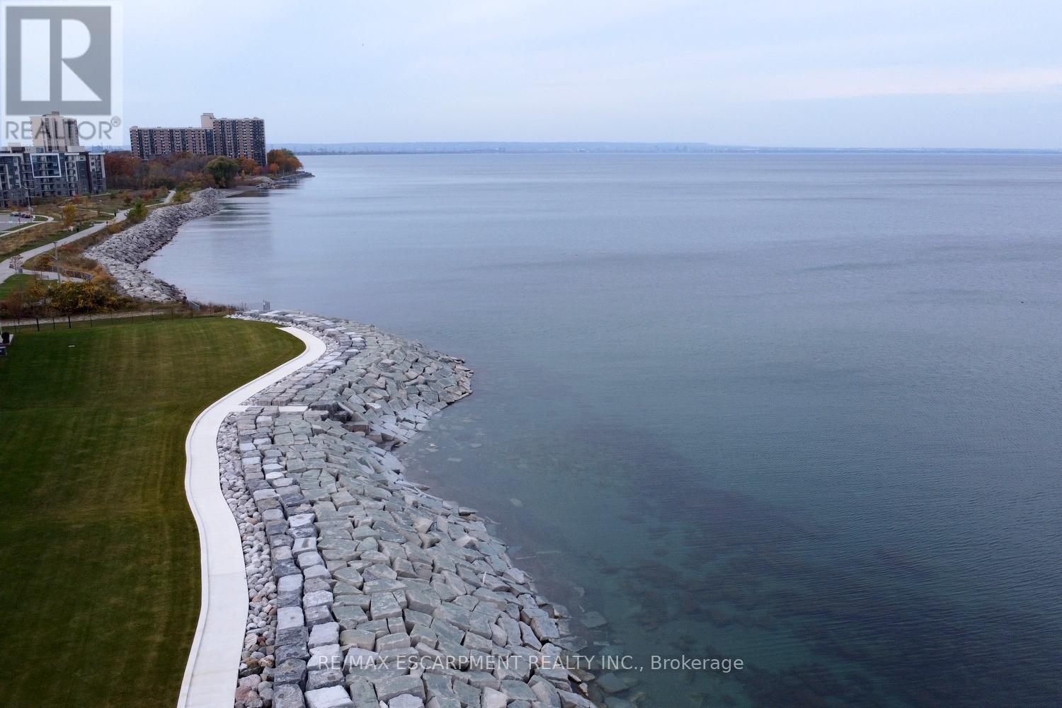#15 -484 Millen Rd Hamilton, Ontario L8E 6G4
$948,997Maintenance,
$671.28 Monthly
Maintenance,
$671.28 MonthlyRSA & IRREG SIZES. Stack Town House and perfect for empty nesters. Prestigious WATERFRONT at Bal Harbour. Main level + Finish basement (No Upstairs) Bungalow style end unit with attached garage. 1550 sq ft approx (3 parking spots). Garage attached plus assigned spot and drive way. Walk-out to patio to spectacular stunning Lake Ontario water views. Waterfront trails + More. Approx 2,300 sq ft of living space on 2 LVLS. Near Hwy access to Toronto and Niagara areas. Great for professionals/commuters/work at home. Near shopping and all amenities. Property Taxes are for 2023. Attach Sch B & 801 to all offers. (id:46317)
Property Details
| MLS® Number | X8171154 |
| Property Type | Single Family |
| Community Name | Lakeshore |
| Amenities Near By | Beach, Marina, Park, Place Of Worship |
| Parking Space Total | 2 |
| Water Front Type | Waterfront |
Building
| Bathroom Total | 3 |
| Bedrooms Above Ground | 2 |
| Bedrooms Total | 2 |
| Amenities | Picnic Area |
| Architectural Style | Bungalow |
| Basement Development | Finished |
| Basement Type | Full (finished) |
| Cooling Type | Central Air Conditioning |
| Exterior Finish | Stone, Stucco |
| Fireplace Present | Yes |
| Heating Fuel | Natural Gas |
| Heating Type | Forced Air |
| Stories Total | 1 |
| Type | Row / Townhouse |
Parking
| Attached Garage | |
| Visitor Parking |
Land
| Acreage | No |
| Land Amenities | Beach, Marina, Park, Place Of Worship |
| Surface Water | Lake/pond |
Rooms
| Level | Type | Length | Width | Dimensions |
|---|---|---|---|---|
| Basement | Foyer | 4.9 m | 1.27 m | 4.9 m x 1.27 m |
| Basement | Other | 4.57 m | 3.05 m | 4.57 m x 3.05 m |
| Basement | Other | Measurements not available | ||
| Basement | Recreational, Games Room | 6.93 m | 4.11 m | 6.93 m x 4.11 m |
| Basement | Utility Room | Measurements not available | ||
| Main Level | Foyer | 3.66 m | 2.84 m | 3.66 m x 2.84 m |
| Main Level | Living Room | 6.25 m | 4.27 m | 6.25 m x 4.27 m |
| Main Level | Kitchen | 5.31 m | 3.66 m | 5.31 m x 3.66 m |
| Main Level | Bedroom | 4.11 m | 3.84 m | 4.11 m x 3.84 m |
| Main Level | Bathroom | 6.15 m | 3.35 m | 6.15 m x 3.35 m |
| Main Level | Laundry Room | 2.74 m | 1.78 m | 2.74 m x 1.78 m |
https://www.realtor.ca/real-estate/26666368/15-484-millen-rd-hamilton-lakeshore
Salesperson
(905) 575-5478
1595 Upper James St #4b
Hamilton, Ontario L9B 0H7
(905) 575-5478
(905) 575-7217
Interested?
Contact us for more information











