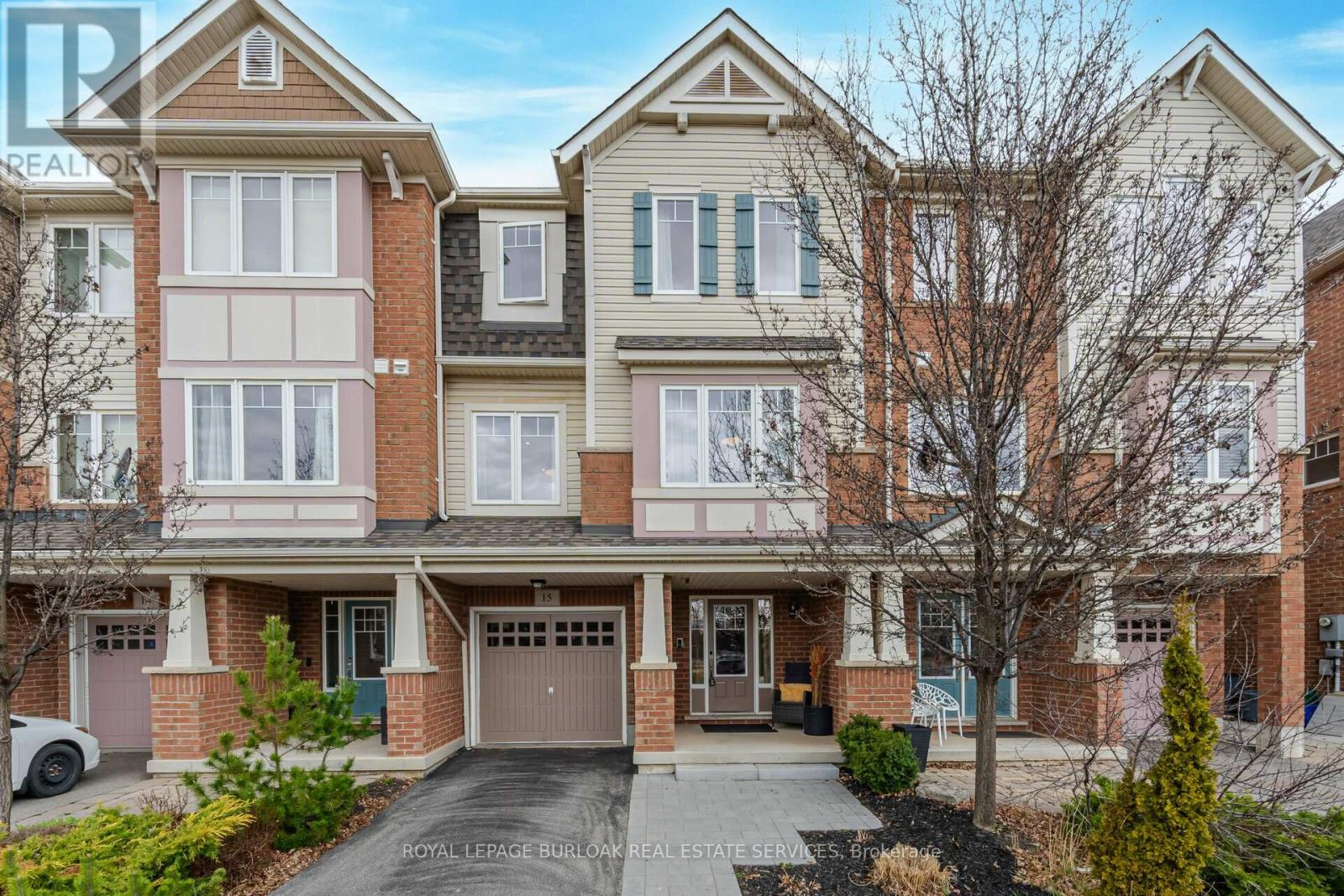#15 -3050 Rotary Way Burlington, Ontario L7M 0G8
$935,000Maintenance, Parcel of Tied Land
$158.27 Monthly
Maintenance, Parcel of Tied Land
$158.27 MonthlyThis bright and inviting townhome in the highly sought-after Alton neighbourhood, boasts 4 bdrms, 3 bathrooms & many upgrades. Featuring an updated kitchen w/top-of-the-line appliances. Recent upgrades include light fixtures & switches throughout, professionally painted kitchen cabinets, quartz countertops, backsplash, and updated powder room. Enjoy the view from the main level living room w/Juliette balcony, overlooking the deck and meticulously landscaped yard. An office or 4th bdrm on the main level provides both versatility and functionality. Spacious primary bedroom w/custom wood feature wall, WIC & updated ensuite. Step outside to a custom entertainer's deck, complete w/privacy screening, built in planters and pergola, creating the perfect space for outdoor gatherings and relaxation. Additional updates include water heater (2022), AC (2019), roof (2020). Professionally landscaped exterior & attached garage. Don't miss your chance to own this impeccably maintained townhome! (id:46317)
Property Details
| MLS® Number | W8145052 |
| Property Type | Single Family |
| Community Name | Alton |
| Amenities Near By | Park, Public Transit, Schools |
| Community Features | Community Centre |
| Parking Space Total | 2 |
Building
| Bathroom Total | 3 |
| Bedrooms Above Ground | 4 |
| Bedrooms Total | 4 |
| Construction Style Attachment | Attached |
| Cooling Type | Central Air Conditioning |
| Exterior Finish | Brick, Vinyl Siding |
| Fireplace Present | Yes |
| Heating Fuel | Natural Gas |
| Heating Type | Forced Air |
| Stories Total | 3 |
| Type | Row / Townhouse |
Parking
| Attached Garage |
Land
| Acreage | No |
| Land Amenities | Park, Public Transit, Schools |
Rooms
| Level | Type | Length | Width | Dimensions |
|---|---|---|---|---|
| Second Level | Primary Bedroom | 5.16 m | 3.35 m | 5.16 m x 3.35 m |
| Second Level | Bedroom | 3.45 m | 3.05 m | 3.45 m x 3.05 m |
| Second Level | Bedroom | 3.12 m | 3.05 m | 3.12 m x 3.05 m |
| Main Level | Kitchen | 3.2 m | 2.97 m | 3.2 m x 2.97 m |
| Main Level | Dining Room | 3.23 m | 2.97 m | 3.23 m x 2.97 m |
| Main Level | Living Room | 5.16 m | 3.43 m | 5.16 m x 3.43 m |
| Main Level | Office | 3.56 m | 3.07 m | 3.56 m x 3.07 m |
| Main Level | Laundry Room | 1.75 m | 1.6 m | 1.75 m x 1.6 m |
| Ground Level | Recreational, Games Room | 5.16 m | 3.4 m | 5.16 m x 3.4 m |
| Ground Level | Foyer | 2.97 m | 2.11 m | 2.97 m x 2.11 m |
| Ground Level | Other | 2.67 m | 1.78 m | 2.67 m x 1.78 m |
https://www.realtor.ca/real-estate/26627324/15-3050-rotary-way-burlington-alton


3060 Mainway Suite 200a
Burlington, Ontario L7M 1A3
(905) 844-2022
(905) 335-1659
HTTP://www.royallepageburlington.ca

3060 Mainway Suite 200a
Burlington, Ontario L7M 1A3
(905) 844-2022
(905) 335-1659
HTTP://www.royallepageburlington.ca
Interested?
Contact us for more information









































