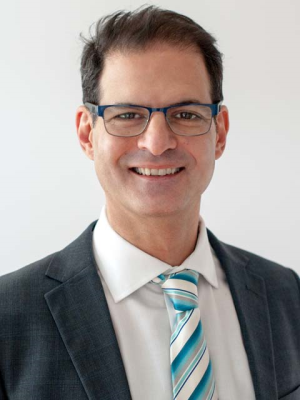#15 -2395 Bromsgrove Rd Mississauga, Ontario L5J 1L6
5 Bedroom
3 Bathroom
Central Air Conditioning
Forced Air
$799,900Maintenance,
$475 Monthly
Maintenance,
$475 MonthlyWOW! Fully Renovated 4+1 Br Townhome In Desirable Clarkson Neighbourhood. All Renos Done To The Highest Standards With Hardwood Flrs On 2nd And 3rd Flr, Crown Mouldings Throughout. Lower BR/Family Rm W/O To Yark & 3 Pc Ensuite! All Bathrooms Completely Re-Done. Gourmet Kitchen With S/S Appliances, Quartz Counters, Ceramic Backsplash Huge Island With Lots Of Storage, Pot Lights. Private Drive And Garage. LR Used As Br. (id:46317)
Property Details
| MLS® Number | W8135266 |
| Property Type | Single Family |
| Community Name | Clarkson |
| Parking Space Total | 2 |
Building
| Bathroom Total | 3 |
| Bedrooms Above Ground | 4 |
| Bedrooms Below Ground | 1 |
| Bedrooms Total | 5 |
| Basement Development | Finished |
| Basement Features | Walk Out |
| Basement Type | N/a (finished) |
| Cooling Type | Central Air Conditioning |
| Exterior Finish | Brick |
| Heating Fuel | Natural Gas |
| Heating Type | Forced Air |
| Stories Total | 2 |
| Type | Row / Townhouse |
Parking
| Attached Garage |
Land
| Acreage | No |
Rooms
| Level | Type | Length | Width | Dimensions |
|---|---|---|---|---|
| Second Level | Primary Bedroom | 3.85 m | 3.15 m | 3.85 m x 3.15 m |
| Second Level | Bedroom 2 | 3.85 m | 2.75 m | 3.85 m x 2.75 m |
| Second Level | Bedroom 3 | 3.85 m | 2.95 m | 3.85 m x 2.95 m |
| Second Level | Bedroom 4 | 3.5 m | 2.95 m | 3.5 m x 2.95 m |
| Basement | Bedroom 5 | 5.4 m | 3.3 m | 5.4 m x 3.3 m |
| Main Level | Living Room | 5.97 m | 3.33 m | 5.97 m x 3.33 m |
| Main Level | Dining Room | 3.25 m | 2.7 m | 3.25 m x 2.7 m |
| Main Level | Kitchen | 4.52 m | 2.75 m | 4.52 m x 2.75 m |
https://www.realtor.ca/real-estate/26612071/15-2395-bromsgrove-rd-mississauga-clarkson

JAY KOWAL
Salesperson
(416) 996-9603
www.jaykowal.com/
https://www.facebook.com/jay.kowal.3
https://twitter.com/jaycola
https://www.linkedin.com/in/jay-kowal-9733814
Salesperson
(416) 996-9603
www.jaykowal.com/
https://www.facebook.com/jay.kowal.3
https://twitter.com/jaycola
https://www.linkedin.com/in/jay-kowal-9733814
FOREST HILL REAL ESTATE INC.
9001 Dufferin St Unit A9
Thornhill, Ontario L4J 0H7
9001 Dufferin St Unit A9
Thornhill, Ontario L4J 0H7
(905) 695-6195
(905) 695-6194
Interested?
Contact us for more information


















