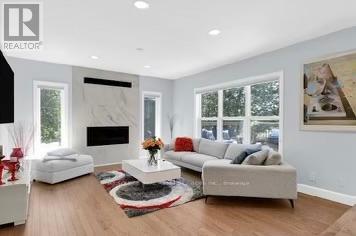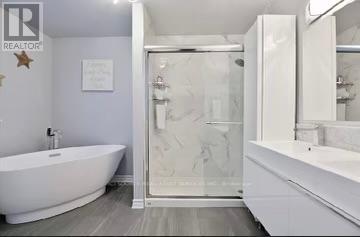1498 Spartan Grove St Ottawa, Ontario K4P 1G1
$1,199,900
Gorgeous move-in ready 2 storey family home in Greely/Manotick. This fine quality grand brick structure executive home is set on a tranquil 1/2 acre lot boasting a very private backyard with no rear or side neighbours. Nestled in a tree-lined pocket, this modern home is entirely renovated and showcases only the finest quality finishes throughout the entire property. From the inviting foyer to the impressive curved staircase, this functional floor plan reveals a fresh minimalistic style, making the contemporary sunk-in living room, together with its gourmet magazine worthy chefs kitchen the heart & soul of this house. The kitchen features professional appliances, including a commercial grade hybrid smart stove & smart refrigerator. Rich hardwood floors flow throughout the main and second level. A sprawling lower level recreation room with wet bar, a state of the art gym (otherwise used as a 5th bedroom) and very large storage and cold rooms round out this stylish residence.**** EXTRAS **** Washer, dryer, dishwasher, commercial stove, two fridges, drapery tracks, drapes, blinds, storage shed. Rental equipment: hot water tank. *For Additional Property Details Click The Brochure Icon Below* (id:46317)
Property Details
| MLS® Number | X6759434 |
| Property Type | Single Family |
| Community Name | Ottawa |
| Parking Space Total | 10 |
Building
| Bathroom Total | 4 |
| Bedrooms Above Ground | 4 |
| Bedrooms Below Ground | 1 |
| Bedrooms Total | 5 |
| Basement Development | Finished |
| Basement Type | N/a (finished) |
| Construction Style Attachment | Detached |
| Cooling Type | Central Air Conditioning |
| Exterior Finish | Brick |
| Fireplace Present | Yes |
| Heating Fuel | Natural Gas |
| Heating Type | Forced Air |
| Stories Total | 2 |
| Type | House |
Parking
| Garage |
Land
| Acreage | No |
| Sewer | Septic System |
| Size Irregular | 127.03 X 170.6 Ft |
| Size Total Text | 127.03 X 170.6 Ft |
Rooms
| Level | Type | Length | Width | Dimensions |
|---|---|---|---|---|
| Second Level | Bedroom 2 | 2.97 m | 3.28 m | 2.97 m x 3.28 m |
| Second Level | Bedroom 3 | 3.45 m | 3.28 m | 3.45 m x 3.28 m |
| Second Level | Primary Bedroom | 6.17 m | 3.33 m | 6.17 m x 3.33 m |
| Second Level | Bedroom 4 | 3.33 m | 3.61 m | 3.33 m x 3.61 m |
| Second Level | Other | 3.33 m | 2.46 m | 3.33 m x 2.46 m |
| Main Level | Living Room | 5.13 m | 3.43 m | 5.13 m x 3.43 m |
| Main Level | Dining Room | 5.13 m | 3.28 m | 5.13 m x 3.28 m |
| Main Level | Family Room | 4.39 m | 4.95 m | 4.39 m x 4.95 m |
| Main Level | Eating Area | 4.39 m | 2.21 m | 4.39 m x 2.21 m |
| Main Level | Kitchen | 4.39 m | 3.3 m | 4.39 m x 3.3 m |
| Main Level | Laundry Room | 2.44 m | 3.23 m | 2.44 m x 3.23 m |
| Main Level | Bathroom | 1.85 m | 2.06 m | 1.85 m x 2.06 m |
Utilities
| Natural Gas | Installed |
| Electricity | Installed |
| Cable | Installed |
https://www.realtor.ca/real-estate/25970126/1498-spartan-grove-st-ottawa-ottawa
Broker of Record
(800) 253-1787
(800) 253-1787

Interested?
Contact us for more information






















