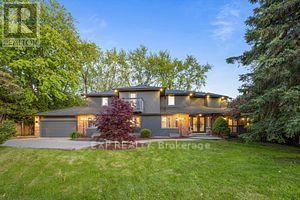1491 Finch Ave Pickering, Ontario L1V 1J8
$1,895,000
Welcome To A Stunning Estate Home Nestled in the City, Between Major Oaks And Pine Ridge Suburbs. Built On A huge Prime Lot With Great Potential To Be Severed And Built On! This Beautiful Home Boasts A huge double Walkout Basement, Five Massive Bedrooms, An Oversized Home Office, Exceptionally Crafted SunFilled Kitchen With Large Window Panels Throughout. The Property Features A Natural Fireplace, YogaStudio, Bar Area, Kids'Play Zone, And Ample Storage Space. Master Bedroom On Main Floor WithIn-Law/Elder Suite For Multigenerational Living! Enjoy The Abundance Of Natural Light, large Floor-To-Ceiling Windows, And A Serene Backyard, Including A Wraparound Terrace Patio. Views Of LushGreen Backyard Oasis Throughout With Peace And Privacy! The Location Provides Easy Access To GoTransit, Ravine Trails, close to Parks, Mosque, Top Schools, Hwy 401, Shopping, And More. This Is A Once In A Lifetime Estate Home That Offers Luxury And Convenience In A Peaceful City Setting! A MustMust See!**** EXTRAS **** :All elfs, S/S Fridge, S/S Stove Cooktop, S/S Dishwasher, S/S Microwave, S/S Washer & Dryer. (id:46317)
Property Details
| MLS® Number | E8136532 |
| Property Type | Single Family |
| Community Name | Liverpool |
| Parking Space Total | 6 |
Building
| Bathroom Total | 4 |
| Bedrooms Above Ground | 5 |
| Bedrooms Below Ground | 1 |
| Bedrooms Total | 6 |
| Basement Development | Finished |
| Basement Features | Walk Out |
| Basement Type | N/a (finished) |
| Construction Style Attachment | Detached |
| Cooling Type | Central Air Conditioning |
| Exterior Finish | Brick, Vinyl Siding |
| Fireplace Present | Yes |
| Heating Fuel | Natural Gas |
| Heating Type | Forced Air |
| Stories Total | 2 |
| Type | House |
Parking
| Attached Garage |
Land
| Acreage | No |
| Size Irregular | 110.11 X 115.68 Ft |
| Size Total Text | 110.11 X 115.68 Ft |
Rooms
| Level | Type | Length | Width | Dimensions |
|---|---|---|---|---|
| Second Level | Bedroom 3 | Measurements not available | ||
| Second Level | Bedroom 4 | Measurements not available | ||
| Second Level | Bedroom 5 | Measurements not available | ||
| Basement | Living Room | Measurements not available | ||
| Basement | Bedroom | Measurements not available | ||
| Ground Level | Kitchen | 5.75 m | 4.7 m | 5.75 m x 4.7 m |
| Ground Level | Dining Room | Measurements not available | ||
| Ground Level | Living Room | Measurements not available | ||
| Ground Level | Office | Measurements not available | ||
| Ground Level | Primary Bedroom | Measurements not available | ||
| Ground Level | Bedroom 2 | Measurements not available |
https://www.realtor.ca/real-estate/26614117/1491-finch-ave-pickering-liverpool
Salesperson
(416) 274-8073
(416) 274-8073
4711 Yonge St 10th Flr, 106430
Toronto, Ontario M2N 6K8
(866) 530-7737
Interested?
Contact us for more information



















