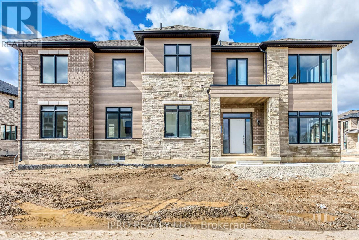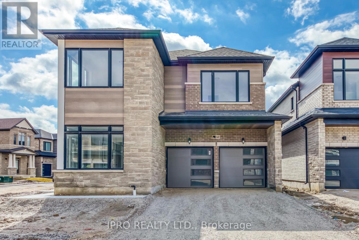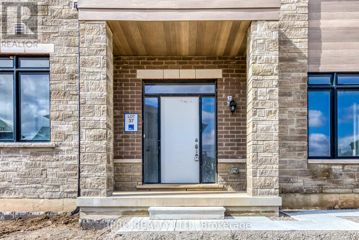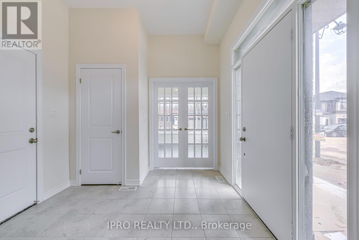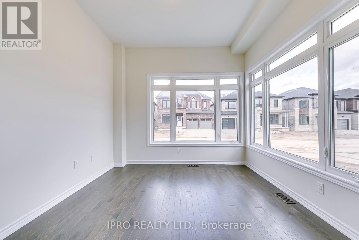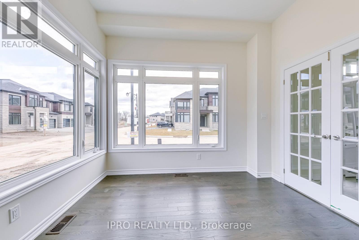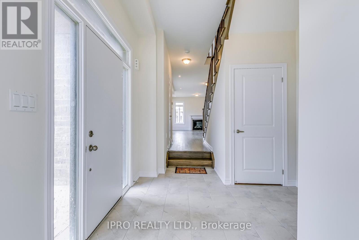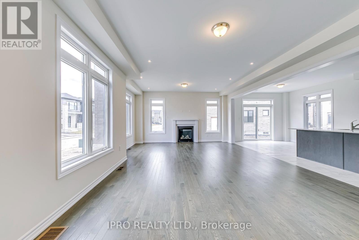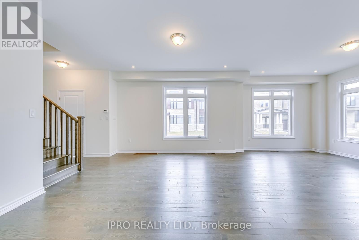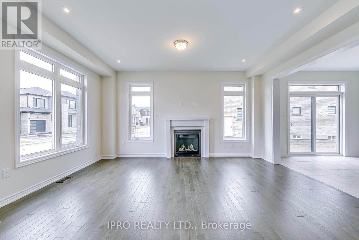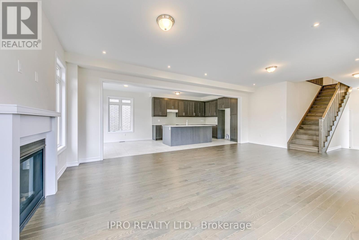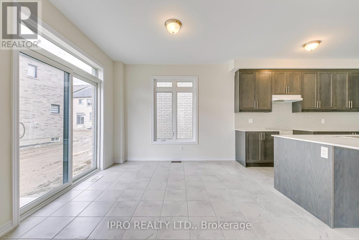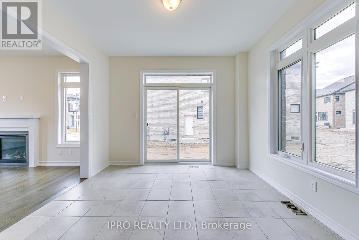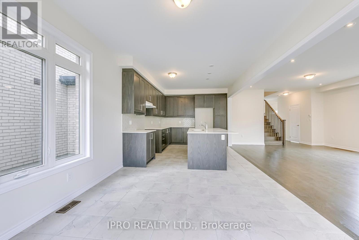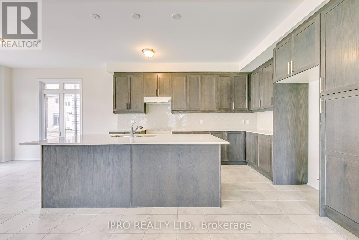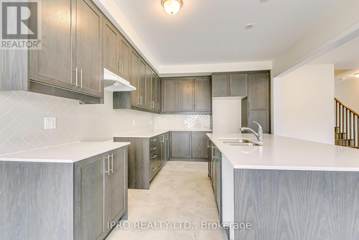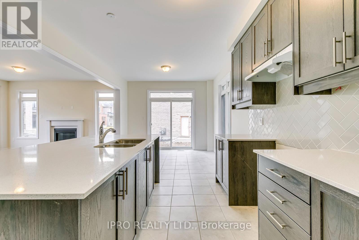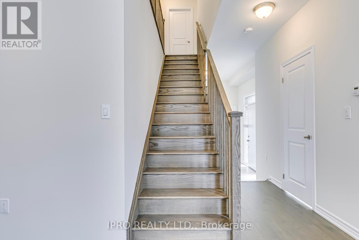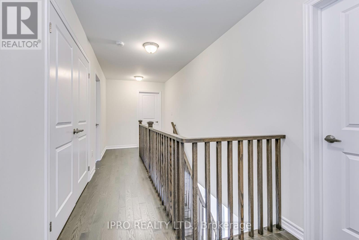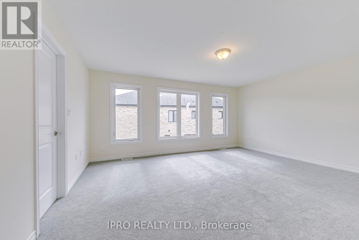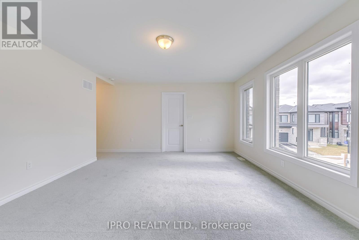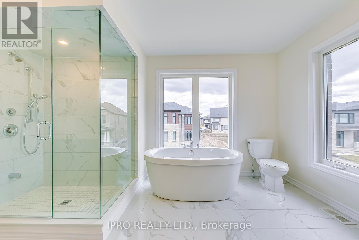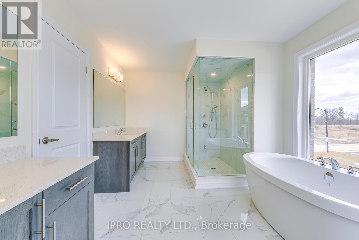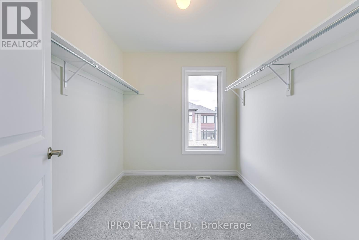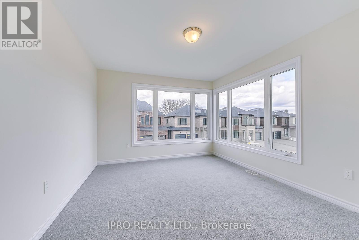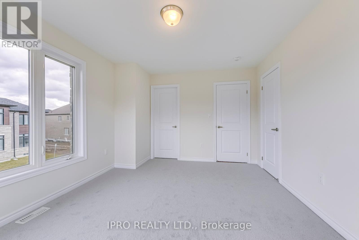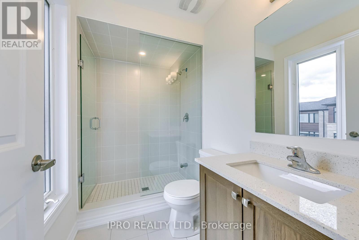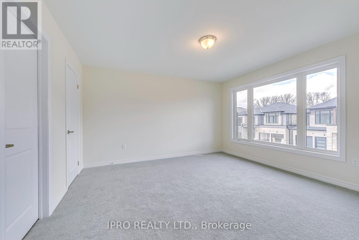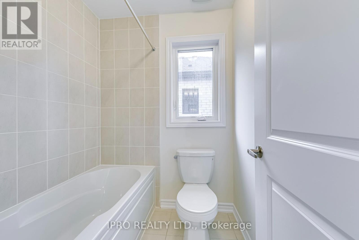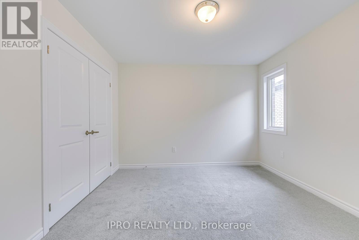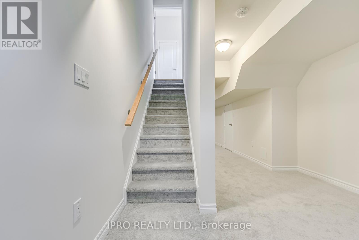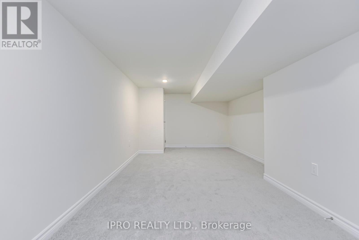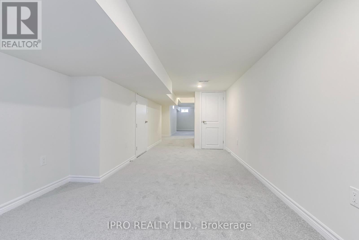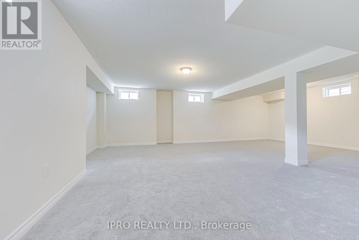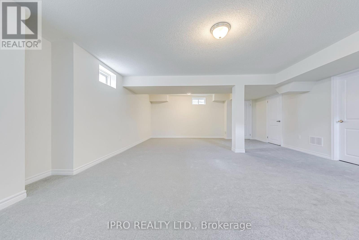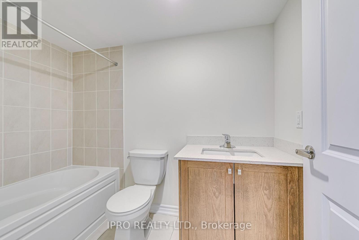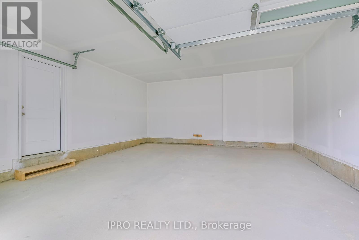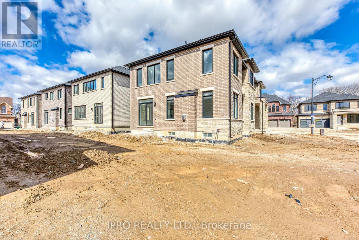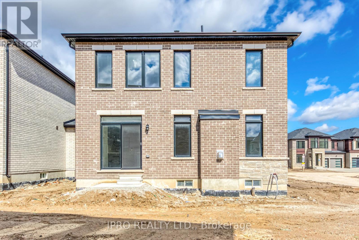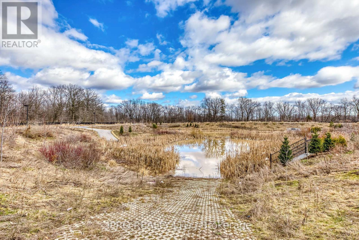1482 Wellwood Terr Milton, Ontario L9E 1V2
4 Bedroom
4 Bathroom
Fireplace
Central Air Conditioning
Forced Air
$4,500 Monthly
Absolutely Gorgeous Brand New Never Lived In Detached House. Premium Lot, 4 Br Detached Plus Professionally Finished Basement By The Builder.A Highly Desirable Community In Milton. Maintained To Perfection, Features An Amazingly Functional Layout Boasting A Large And Bright Great Room, Gas Fireplace, Large Dining Rm, Upgraded Kitchen W/ Spacious Breakfast Area, Quartz Counter Top. Close to good Ranking schools, Parks, Trails, Highways, Transit, Shopping Mall. Also Listed for Sale MLS W8160302**** EXTRAS **** Basement is not Included, Landlord will use for Storage. (id:46317)
Property Details
| MLS® Number | W8157648 |
| Property Type | Single Family |
| Community Name | Cobban |
| Parking Space Total | 4 |
Building
| Bathroom Total | 4 |
| Bedrooms Above Ground | 4 |
| Bedrooms Total | 4 |
| Basement Development | Finished |
| Basement Type | N/a (finished) |
| Construction Style Attachment | Detached |
| Cooling Type | Central Air Conditioning |
| Exterior Finish | Brick |
| Fireplace Present | Yes |
| Heating Fuel | Natural Gas |
| Heating Type | Forced Air |
| Stories Total | 2 |
| Type | House |
Parking
| Garage |
Land
| Acreage | No |
| Size Irregular | 38 X 88 Ft |
| Size Total Text | 38 X 88 Ft |
Rooms
| Level | Type | Length | Width | Dimensions |
|---|---|---|---|---|
| Second Level | Primary Bedroom | 5.18 m | 4.26 m | 5.18 m x 4.26 m |
| Second Level | Bedroom 2 | 3.35 m | 4.26 m | 3.35 m x 4.26 m |
| Second Level | Bedroom 3 | 3.35 m | 3.84 m | 3.35 m x 3.84 m |
| Second Level | Bedroom 4 | 3.35 m | 3.35 m | 3.35 m x 3.35 m |
| Main Level | Kitchen | 3.35 m | 4.2 m | 3.35 m x 4.2 m |
| Main Level | Eating Area | 3.35 m | 3.35 m | 3.35 m x 3.35 m |
| Main Level | Family Room | 4.93 m | 3.9 m | 4.93 m x 3.9 m |
| Main Level | Dining Room | 4.44 m | 3.65 m | 4.44 m x 3.65 m |
https://www.realtor.ca/real-estate/26645316/1482-wellwood-terr-milton-cobban

SYED SHAHNAWAZ RIZVI
Broker
(647) 204-7304
(647) 204-7304
Broker
(647) 204-7304
(647) 204-7304

IPRO REALTY LTD.
30 Eglinton Ave W. #c12
Mississauga, Ontario L5R 3E7
30 Eglinton Ave W. #c12
Mississauga, Ontario L5R 3E7
(905) 507-4776
(905) 507-4779
www.ipro-realty.ca/
Interested?
Contact us for more information

