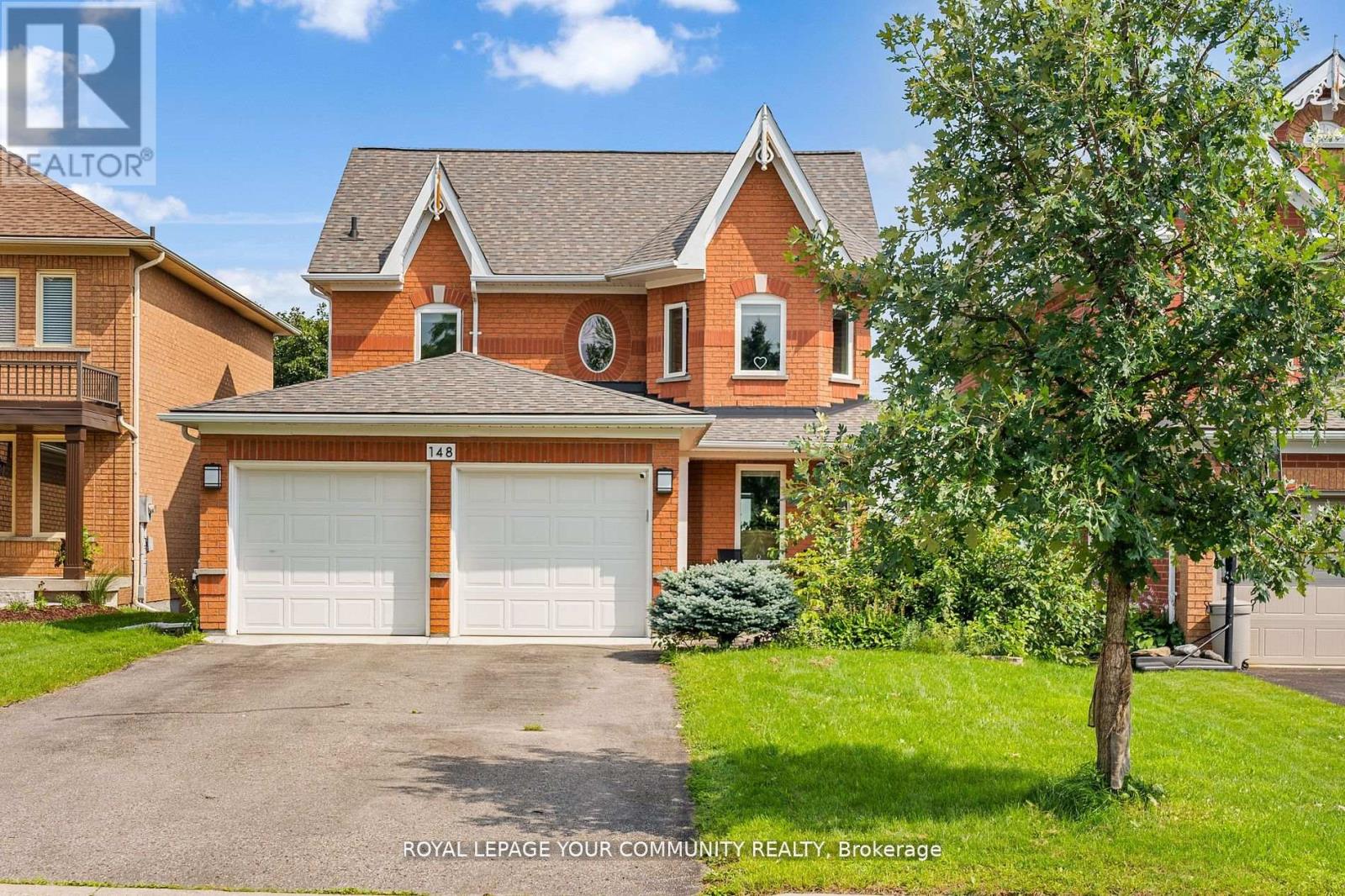148 Foxtail Rdge Newmarket, Ontario L3X 1Z2
$1,699,000
Nestled in a serene and sought-after neighborhood, this detached 4-bedroom house stands as a modern oasis ofcomfort and tranquility! With its stunning location, it offers a lifestyle that seamlessly blends indoor luxurywith the captivating beauty of the outdoors.the modern kitchen, which boasts sleek cabinetry, granite countertops, and top-of-the-line S/S steel appliances(2022). The kitchen seamlessly transitions into a formal dining room with ample space to host gatherings and create lasting memories.Imagine enjoying morning coffee or evening gatherings on the patio, surrounded by the sights and sounds of nature.The Basement offers endless possibilities, from creating a comfortable entertainment area to a home gym, a playroom, or even a guest suite!This home combines modern living with the tranquility of a beautiful valley setting. It offers a seamless connection between indoor and outdoor spaces, inviting you to savor the joys of both comfort and nature in equal measure!**** EXTRAS **** All the appliances changed in 2022. (id:46317)
Property Details
| MLS® Number | N8144608 |
| Property Type | Single Family |
| Community Name | Armitage |
| Features | Ravine, Conservation/green Belt |
| Parking Space Total | 6 |
| View Type | View |
Building
| Bathroom Total | 4 |
| Bedrooms Above Ground | 4 |
| Bedrooms Below Ground | 1 |
| Bedrooms Total | 5 |
| Basement Features | Walk Out |
| Basement Type | N/a |
| Construction Style Attachment | Detached |
| Cooling Type | Central Air Conditioning |
| Exterior Finish | Brick |
| Heating Fuel | Natural Gas |
| Heating Type | Forced Air |
| Stories Total | 2 |
| Type | House |
Parking
| Attached Garage |
Land
| Acreage | No |
| Size Irregular | 39.4 X 141.88 Ft |
| Size Total Text | 39.4 X 141.88 Ft |
Rooms
| Level | Type | Length | Width | Dimensions |
|---|---|---|---|---|
| Second Level | Primary Bedroom | 5.25 m | 3.7 m | 5.25 m x 3.7 m |
| Second Level | Bedroom 2 | 3.14 m | 3.1 m | 3.14 m x 3.1 m |
| Second Level | Bedroom 3 | 3.46 m | 3.02 m | 3.46 m x 3.02 m |
| Second Level | Bedroom 4 | 3.55 m | 3.1 m | 3.55 m x 3.1 m |
| Basement | Recreational, Games Room | 10.97 m | 6.29 m | 10.97 m x 6.29 m |
| Basement | Bedroom 5 | 4.1 m | 2.82 m | 4.1 m x 2.82 m |
| Main Level | Kitchen | 6.63 m | 4.79 m | 6.63 m x 4.79 m |
| Main Level | Family Room | 5.77 m | 3.03 m | 5.77 m x 3.03 m |
| Main Level | Living Room | 5.25 m | 3.7 m | 5.25 m x 3.7 m |
https://www.realtor.ca/real-estate/26626268/148-foxtail-rdge-newmarket-armitage


8854 Yonge Street
Richmond Hill, Ontario L4C 0T4
(905) 731-2000
(905) 886-7556
Interested?
Contact us for more information



































