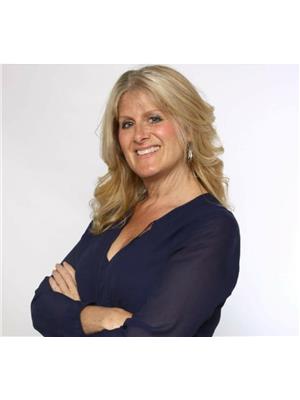148 Edelwild Dr Orangeville, Ontario L9W 3C1
$749,000
This beautiful home has been loved by a very special family for 50 years but now it is your chance to own this wonderful home and continue the legacy of love! A very spacious raised bungalow with 2 + 2 bedrooms, 2 bathrooms, a modern kitchen, a separate dining room with french doors, large living room with a wide picture window, lower family/rec room with a nook for office space, large fenced yard, a ""handyman"" garage with 200 amp service, and walking distance to 2 schools (one of them a French Immersion School), restaurants, public transit and more! Many important updates already done! This is a fabulous family home that you can just move into and make it your own!**** EXTRAS **** Roof shingles replaced in Oct. 2023 w/ a 50 year warranty! Freshly painted throughout! Furnace, A/C and windows all updated in 2003! (id:46317)
Property Details
| MLS® Number | W8144038 |
| Property Type | Single Family |
| Community Name | Orangeville |
| Amenities Near By | Public Transit, Schools |
| Parking Space Total | 3 |
Building
| Bathroom Total | 2 |
| Bedrooms Above Ground | 2 |
| Bedrooms Below Ground | 2 |
| Bedrooms Total | 4 |
| Architectural Style | Raised Bungalow |
| Basement Development | Finished |
| Basement Features | Separate Entrance |
| Basement Type | N/a (finished) |
| Construction Style Attachment | Detached |
| Cooling Type | Central Air Conditioning |
| Exterior Finish | Brick, Vinyl Siding |
| Heating Fuel | Natural Gas |
| Heating Type | Forced Air |
| Stories Total | 1 |
| Type | House |
Parking
| Garage |
Land
| Acreage | No |
| Land Amenities | Public Transit, Schools |
| Size Irregular | 62.24 X 106.4 Ft |
| Size Total Text | 62.24 X 106.4 Ft |
Rooms
| Level | Type | Length | Width | Dimensions |
|---|---|---|---|---|
| Lower Level | Bedroom 3 | 3.86 m | 3.81 m | 3.86 m x 3.81 m |
| Lower Level | Bedroom 4 | 3.91 m | 2.82 m | 3.91 m x 2.82 m |
| Lower Level | Family Room | 5.44 m | 3.96 m | 5.44 m x 3.96 m |
| Lower Level | Laundry Room | 2.31 m | 1.88 m | 2.31 m x 1.88 m |
| Upper Level | Living Room | 5.03 m | 4.09 m | 5.03 m x 4.09 m |
| Upper Level | Dining Room | 3.22 m | 3.22 m | 3.22 m x 3.22 m |
| Upper Level | Kitchen | 3.66 m | 3.2 m | 3.66 m x 3.2 m |
| Upper Level | Primary Bedroom | 6.17 m | 3.94 m | 6.17 m x 3.94 m |
| Upper Level | Bedroom 2 | 3.35 m | 2.74 m | 3.35 m x 2.74 m |
Utilities
| Sewer | Installed |
| Natural Gas | Installed |
| Electricity | Installed |
| Cable | Installed |
https://www.realtor.ca/real-estate/26625645/148-edelwild-dr-orangeville-orangeville

Salesperson
(905) 565-9200
(519) 939-6224

480 Eglinton Ave West #30, 106498
Mississauga, Ontario L5R 0G2
(905) 565-9200
(905) 565-6677
www.rightathomerealty.com/
Interested?
Contact us for more information
























