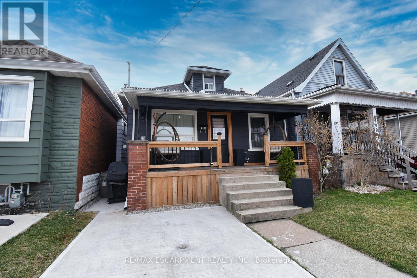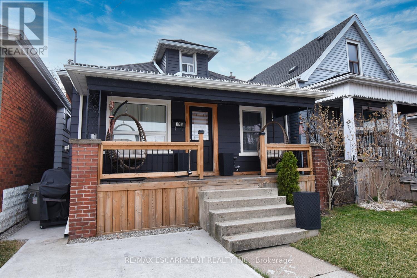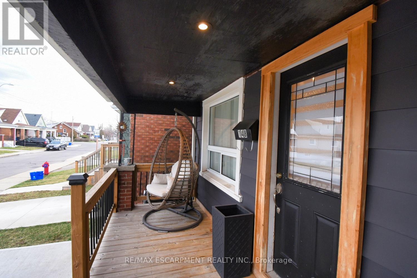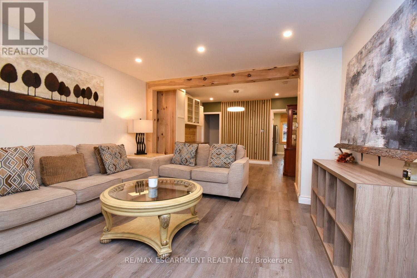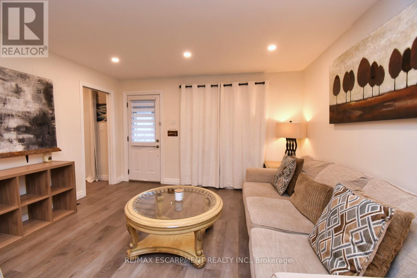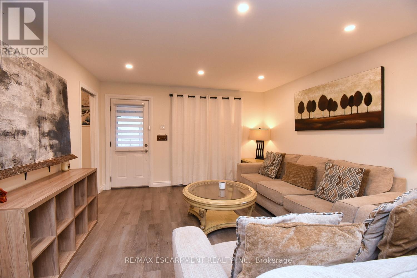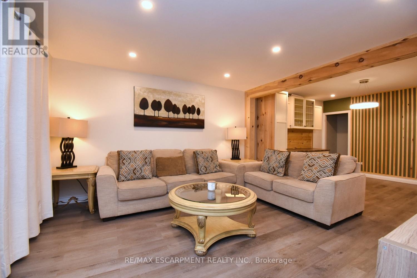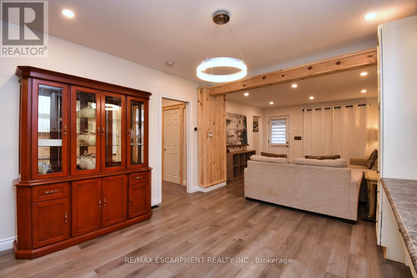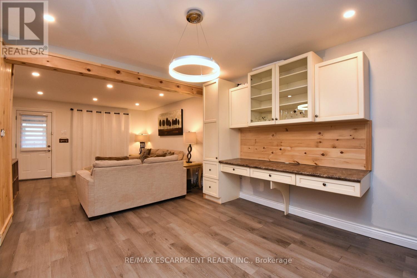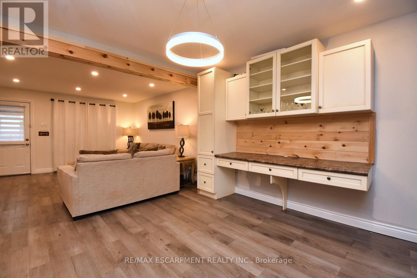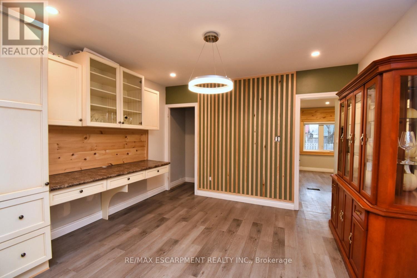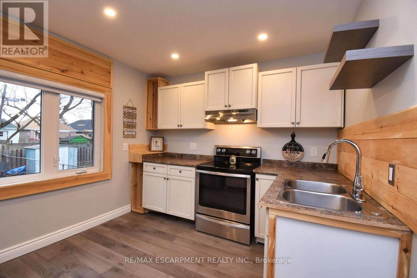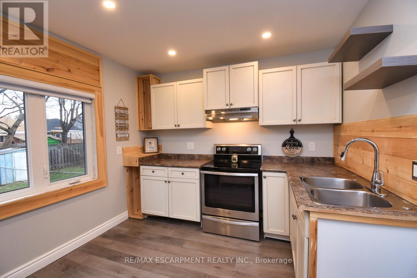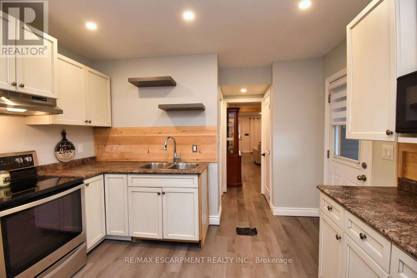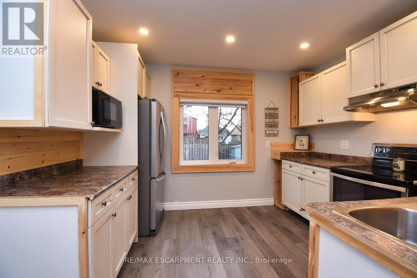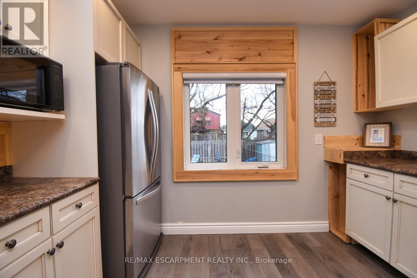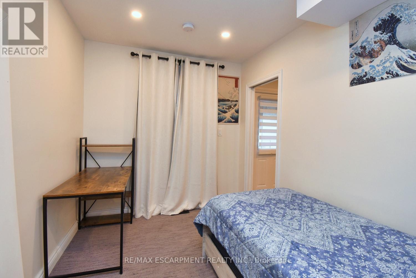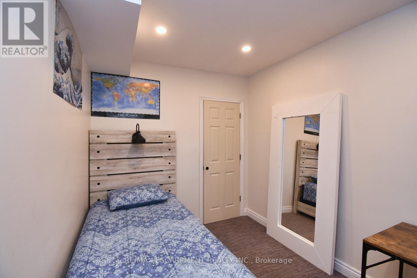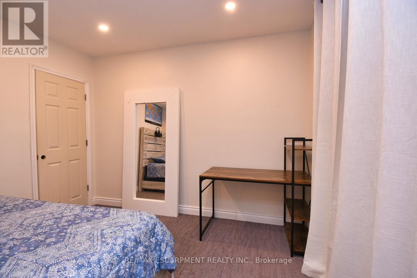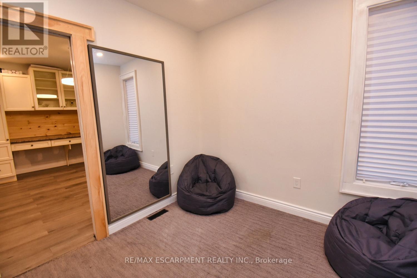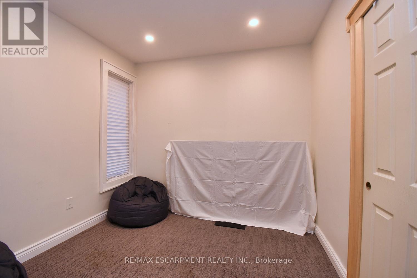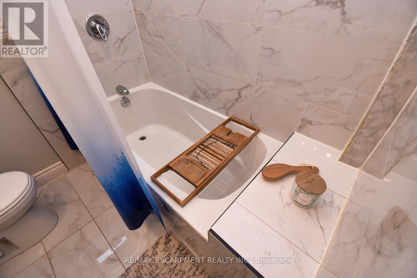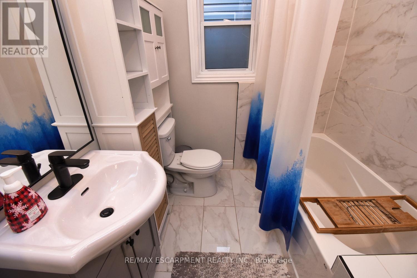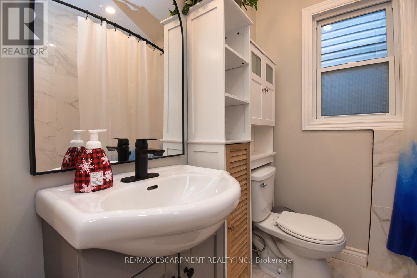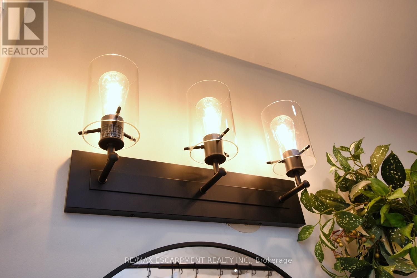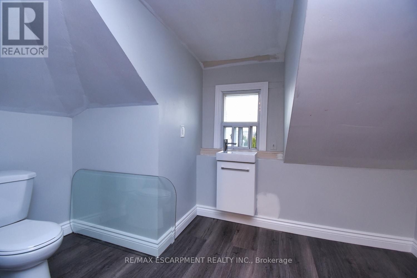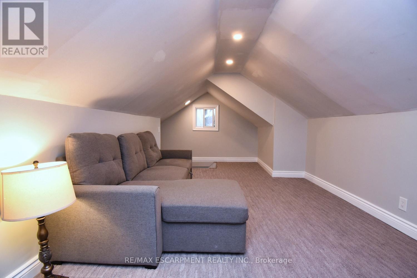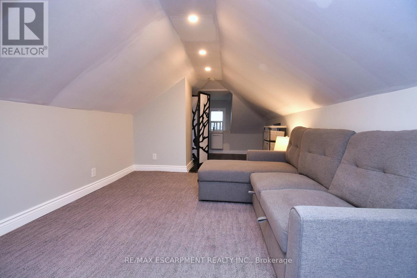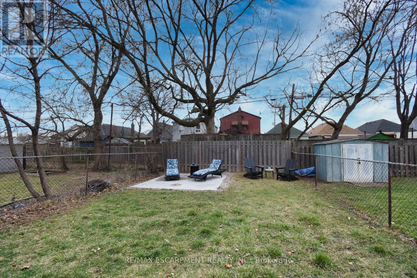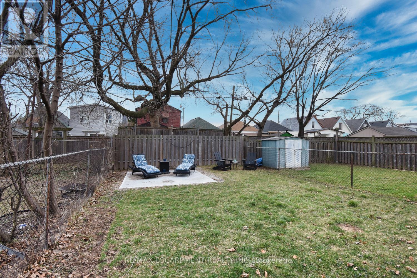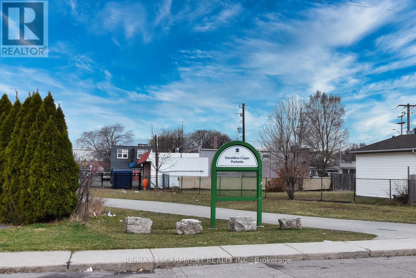148 Crosthwaite Ave N Hamilton, Ontario L8H 4V5
$598,997
RSA & IRREG SIZES. Fireworks inside and out! Newly renovated with modern decor. New bath and kitchen. Built-in desk cabinet (can be removed) and great for home office. Lots of pot lighting throughout. New wiring, plumbing, light fixtures, electrical switches + plugs etc. '22 New roof, '23 new gas furnace/central air, newer windows, 3 pocket doors to save space, well insulated including attic. Newly created concrete front drive. Basement rough-in finish with rough-in bath and '23 waterproofed from the outside. Basement has lots of potential for more living space. New side covered deck off kitchen area. New rear sod and concrete 10'x10' patio. Excellent East end location minutes near all amenities, schools, parks, Tim Horton's, major shopping mall, hwy access + More. Finished primary bedroom loft w/2pc bath. (id:46317)
Property Details
| MLS® Number | X8144652 |
| Property Type | Single Family |
| Community Name | Homeside |
| Amenities Near By | Hospital, Park, Place Of Worship, Public Transit, Schools |
| Parking Space Total | 1 |
Building
| Bathroom Total | 2 |
| Bedrooms Above Ground | 3 |
| Bedrooms Total | 3 |
| Basement Type | Full |
| Construction Style Attachment | Detached |
| Cooling Type | Central Air Conditioning |
| Exterior Finish | Aluminum Siding |
| Heating Fuel | Natural Gas |
| Heating Type | Forced Air |
| Stories Total | 1 |
| Type | House |
Land
| Acreage | No |
| Land Amenities | Hospital, Park, Place Of Worship, Public Transit, Schools |
| Size Irregular | 25 X 100 Ft |
| Size Total Text | 25 X 100 Ft |
Rooms
| Level | Type | Length | Width | Dimensions |
|---|---|---|---|---|
| Second Level | Primary Bedroom | 6.58 m | 3.1 m | 6.58 m x 3.1 m |
| Second Level | Bathroom | Measurements not available | ||
| Basement | Laundry Room | Measurements not available | ||
| Basement | Other | Measurements not available | ||
| Basement | Other | Measurements not available | ||
| Basement | Recreational, Games Room | Measurements not available | ||
| Main Level | Living Room | 4.27 m | 3.99 m | 4.27 m x 3.99 m |
| Main Level | Dining Room | 3.66 m | 3.71 m | 3.66 m x 3.71 m |
| Main Level | Bathroom | 1.83 m | 1.83 m | 1.83 m x 1.83 m |
| Main Level | Kitchen | 3.53 m | 3.48 m | 3.53 m x 3.48 m |
| Main Level | Bedroom | 3.35 m | 3.48 m | 3.35 m x 3.48 m |
| Main Level | Bedroom | 2.82 m | 2.77 m | 2.82 m x 2.77 m |
https://www.realtor.ca/real-estate/26626465/148-crosthwaite-ave-n-hamilton-homeside
Salesperson
(905) 575-5478
1595 Upper James St #4b
Hamilton, Ontario L9B 0H7
(905) 575-5478
(905) 575-7217
Interested?
Contact us for more information

