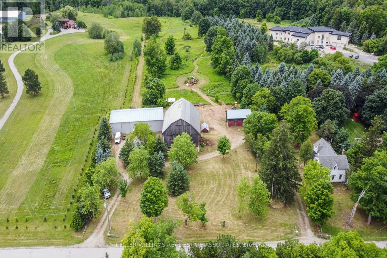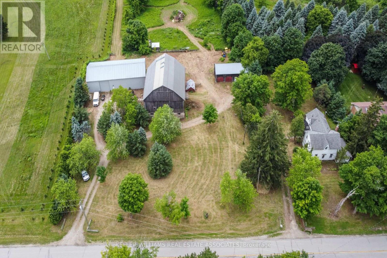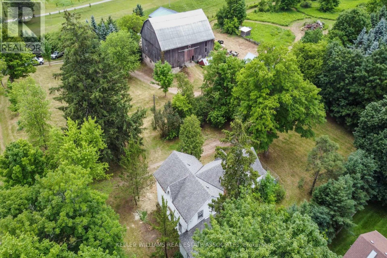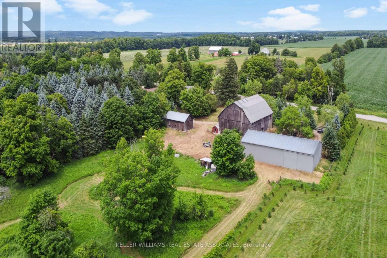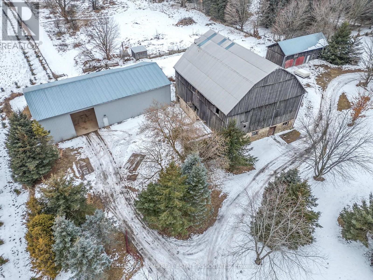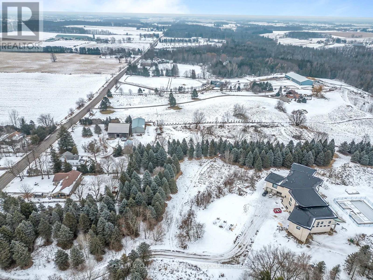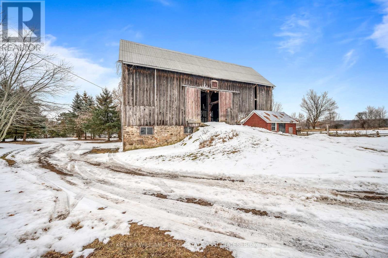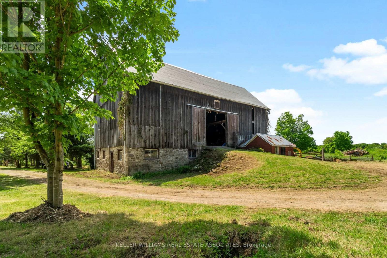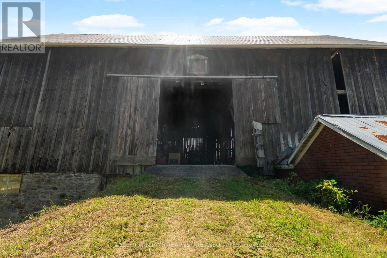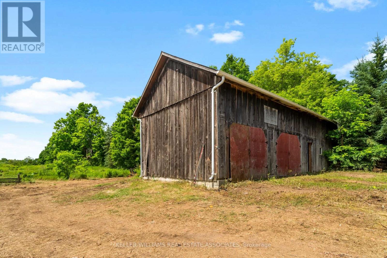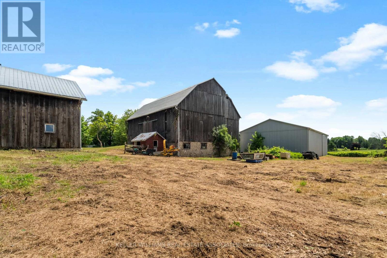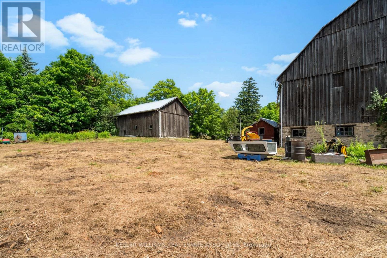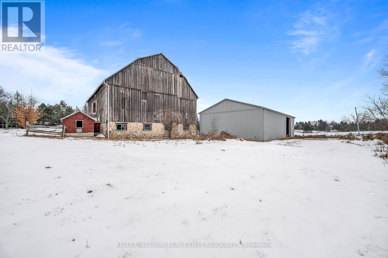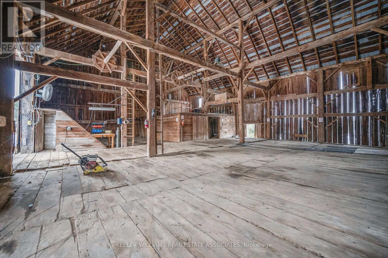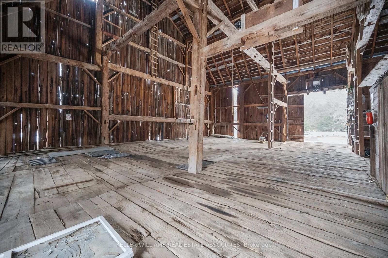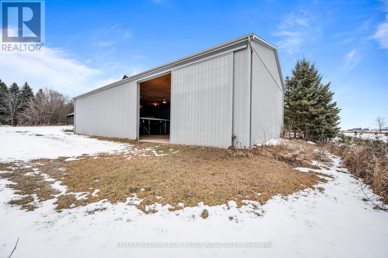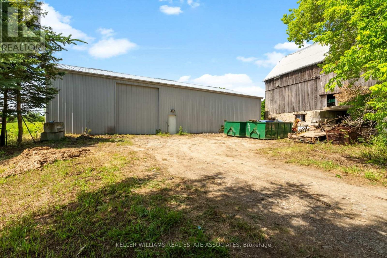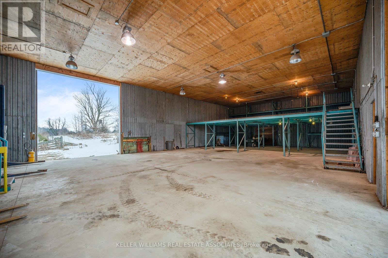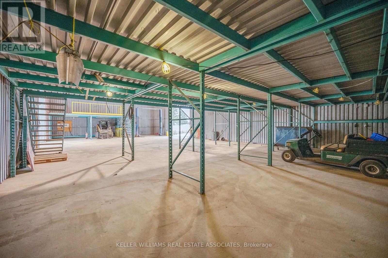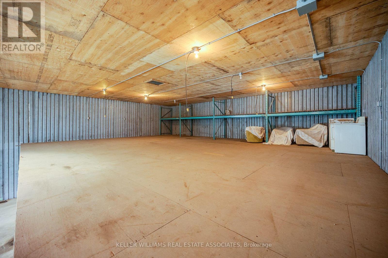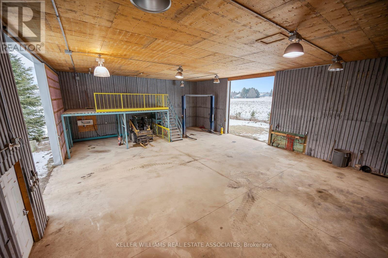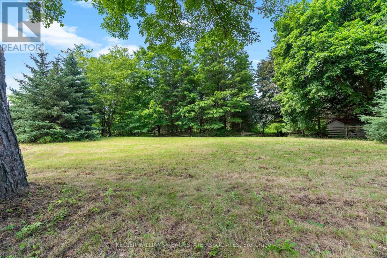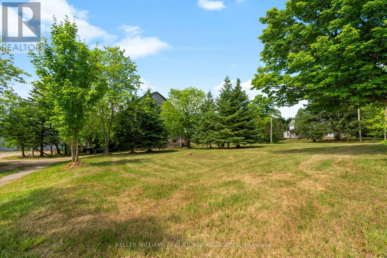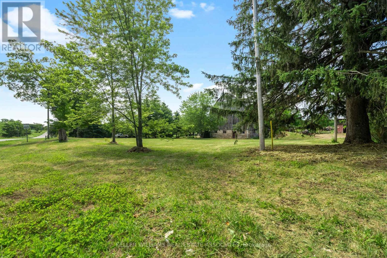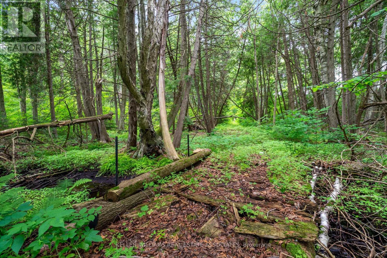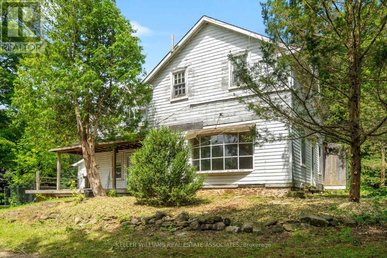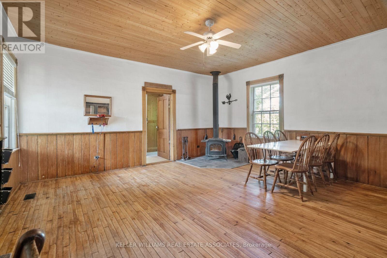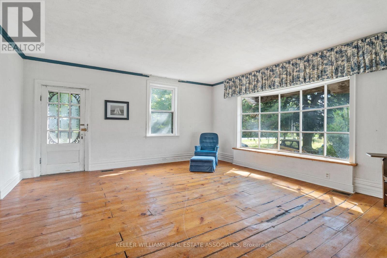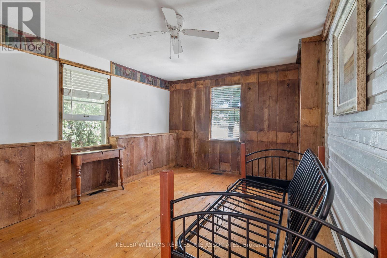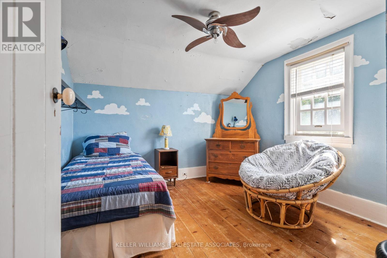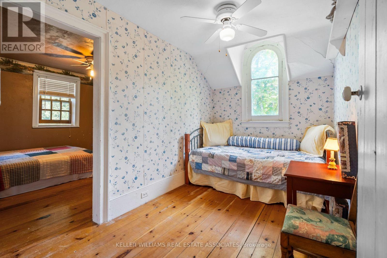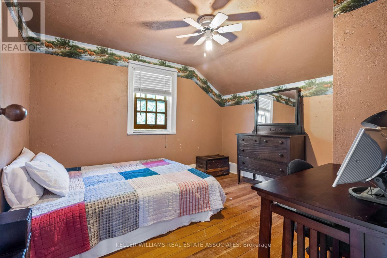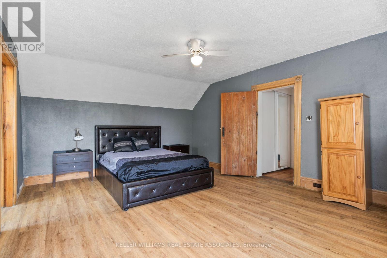14782 Heart Lake Rd Caledon, Ontario L7C 2J7
$2,049,000
Stunning 9.5 Acre Country Property Features Picturesque Rolling Hills With Large Cleared Areas Perfect For Building, Beautiful Cleared Trails, Flowing Creek, 2 Driveway Entrances, Large Century Home, 60ft Pole Barn, Drive Shed & 40x80 New Insulated Workshop With Roughed-in Infloor Radiant Heating , Car lift + More. 2 Minutes North Of New 413 Hwy! & Just 7 Minutes To Hwy 410! Renovate or Build Your Dream Home In Prime Caledon Countryside Location With Panoramic Views, Set Amongst Executive Farms And Estates. Mins Away From Mayfeld/410, Caledon East, Brampton Fairgrounds, Caledon Golf Club, Pulpit Golf Club, Endless Trails, All That Caledon Has To Offer, Only 25mins To Pearson Airport & 40 Mins To Downtown Toronto!**** EXTRAS **** Showing Agent to be present at all showings (id:46317)
Property Details
| MLS® Number | W8127812 |
| Property Type | Single Family |
| Community Name | Rural Caledon |
| Amenities Near By | Park, Schools |
| Community Features | School Bus |
| Features | Cul-de-sac |
| Parking Space Total | 45 |
Building
| Bathroom Total | 3 |
| Bedrooms Above Ground | 4 |
| Bedrooms Total | 4 |
| Basement Type | Partial |
| Construction Style Attachment | Detached |
| Exterior Finish | Wood |
| Fireplace Present | Yes |
| Heating Fuel | Oil |
| Heating Type | Forced Air |
| Stories Total | 2 |
| Type | House |
Parking
| Detached Garage |
Land
| Acreage | Yes |
| Land Amenities | Park, Schools |
| Sewer | Septic System |
| Size Irregular | 337.5 X 2202.5 Ft |
| Size Total Text | 337.5 X 2202.5 Ft|5 - 9.99 Acres |
Rooms
| Level | Type | Length | Width | Dimensions |
|---|---|---|---|---|
| Second Level | Primary Bedroom | 4.05 m | 5.3 m | 4.05 m x 5.3 m |
| Second Level | Bedroom 2 | 3.56 m | 3.26 m | 3.56 m x 3.26 m |
| Second Level | Bedroom 3 | 3.56 m | 3.13 m | 3.56 m x 3.13 m |
| Second Level | Bedroom 4 | 3.56 m | 2.13 m | 3.56 m x 2.13 m |
| Main Level | Living Room | 5.24 m | 5.24 m | 5.24 m x 5.24 m |
| Main Level | Dining Room | 5.24 m | 5.24 m | 5.24 m x 5.24 m |
| Main Level | Kitchen | 2.8 m | 3.69 m | 2.8 m x 3.69 m |
| Main Level | Eating Area | 3.07 m | 3.59 m | 3.07 m x 3.59 m |
| Main Level | Sitting Room | 4.75 m | 3.65 m | 4.75 m x 3.65 m |
| Main Level | Family Room | 6.12 m | 4.9 m | 6.12 m x 4.9 m |
| Main Level | Mud Room | Measurements not available |
https://www.realtor.ca/real-estate/26601539/14782-heart-lake-rd-caledon-rural-caledon


7145 West Credit Ave B1 #100
Mississauga, Ontario L5N 6J7
(905) 812-8123
(905) 812-8155

Salesperson
(905) 812-8123

7145 West Credit Ave B1 #100
Mississauga, Ontario L5N 6J7
(905) 812-8123
(905) 812-8155
Interested?
Contact us for more information

