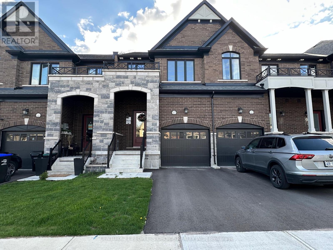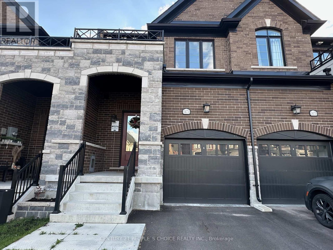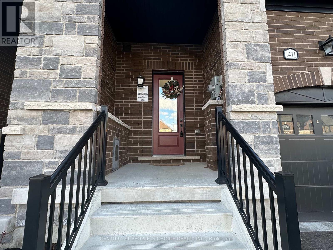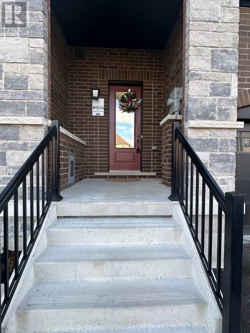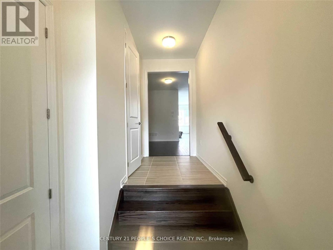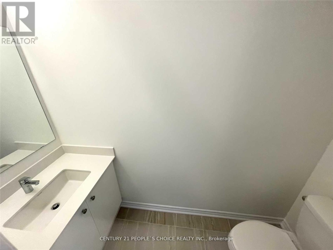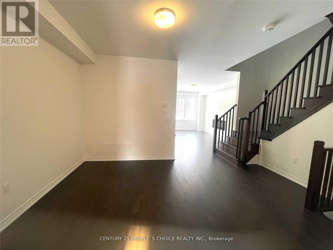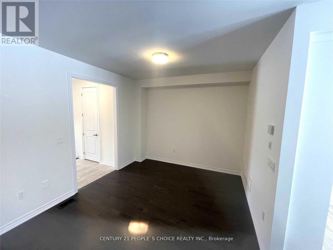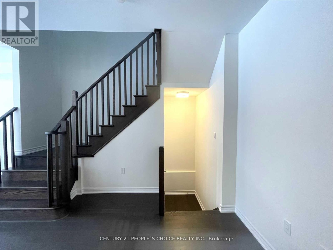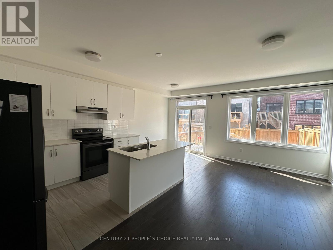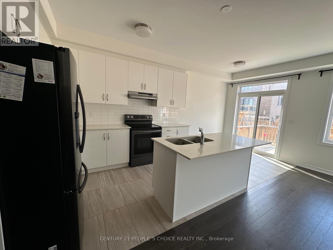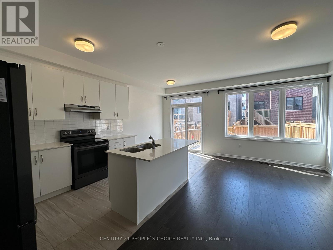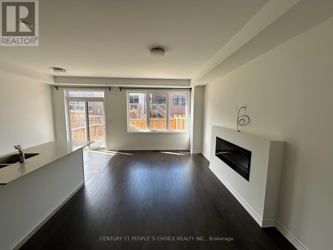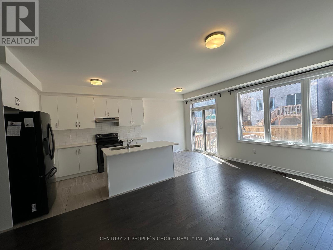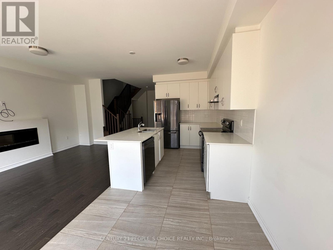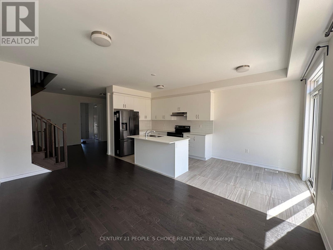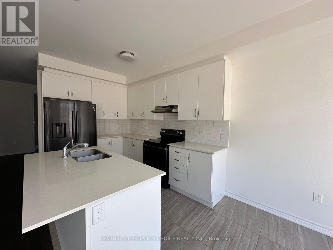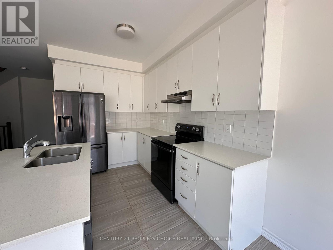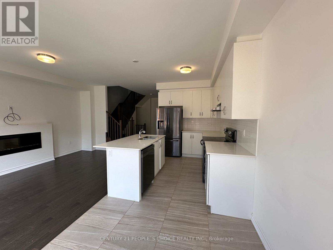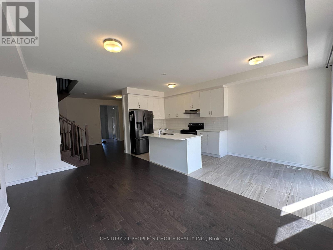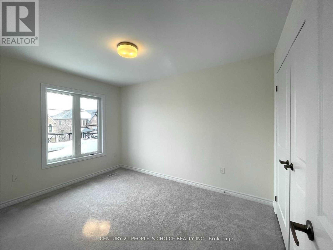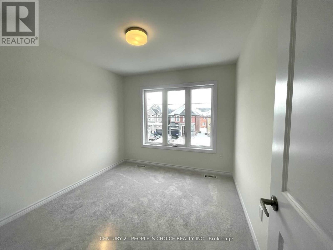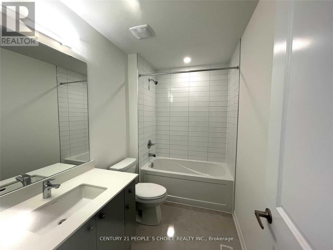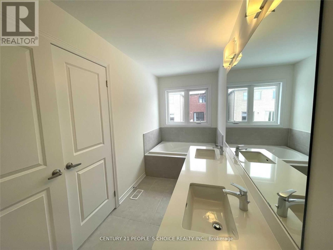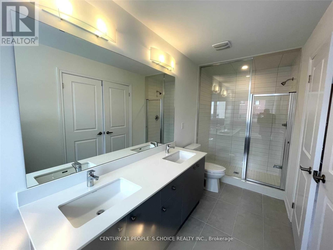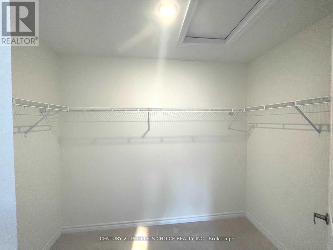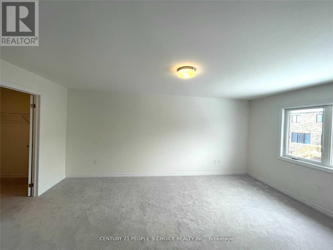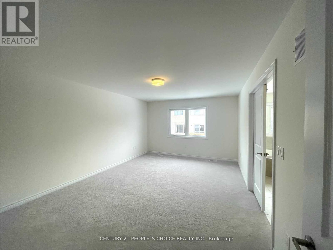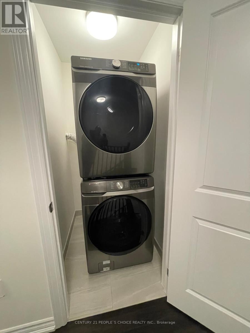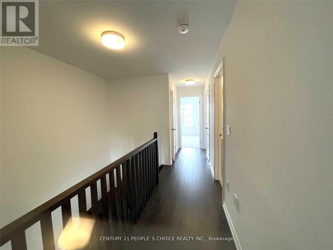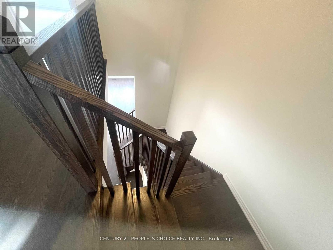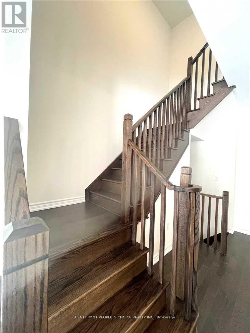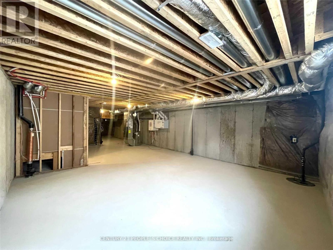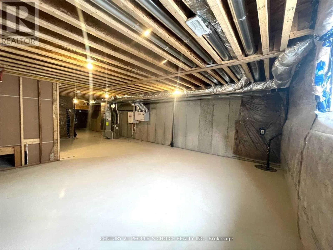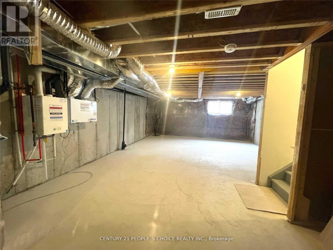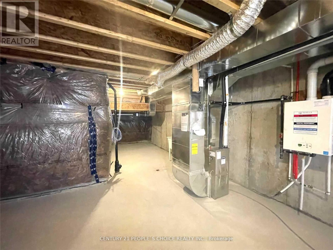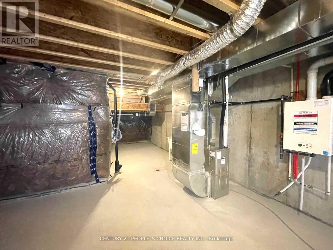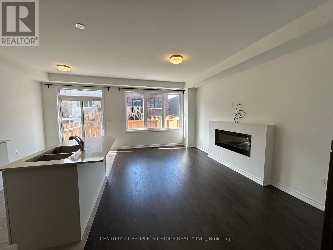1471 Blackmore St Innisfil, Ontario L9S 0P1
3 Bedroom
3 Bathroom
Fireplace
Central Air Conditioning
Forced Air
$2,850 Monthly
Very Spacious 3 Bedroom & 3 Washroom Townhome Is Ready For You To Call Home, Minutes From Everything You Need Including BeautifulInnisfil Beach, Featuring Dark Stained Hardwood Flooring On Main Floor, Dark Stained Oak Staircase, 50"" Electric Fireplace, Upgraded SpaciousEat-In Kitchen With Quartz Counters, B/Splash, Walks Out To Backyard. Primary Bedroom W/ En-Suite And Walk-In Closet. Second Floor Laundry.**** EXTRAS **** Stainless Steel Fridge, Stove, Dishwasher, Washer, & Dryer. Smart Thermostat, Smart Home Security. Tenants To Pay All Utilities. (id:46317)
Property Details
| MLS® Number | N8120868 |
| Property Type | Single Family |
| Community Name | Alcona |
| Parking Space Total | 2 |
Building
| Bathroom Total | 3 |
| Bedrooms Above Ground | 3 |
| Bedrooms Total | 3 |
| Basement Development | Unfinished |
| Basement Type | Full (unfinished) |
| Construction Style Attachment | Attached |
| Cooling Type | Central Air Conditioning |
| Exterior Finish | Brick, Stone |
| Fireplace Present | Yes |
| Heating Fuel | Natural Gas |
| Heating Type | Forced Air |
| Stories Total | 2 |
| Type | Row / Townhouse |
Parking
| Attached Garage |
Land
| Acreage | No |
Rooms
| Level | Type | Length | Width | Dimensions |
|---|---|---|---|---|
| Second Level | Primary Bedroom | 5.49 m | 3.96 m | 5.49 m x 3.96 m |
| Second Level | Bedroom 2 | 3.45 m | 2.82 m | 3.45 m x 2.82 m |
| Second Level | Bedroom 3 | 3.66 m | 2.77 m | 3.66 m x 2.77 m |
| Main Level | Kitchen | 3.35 m | 2.36 m | 3.35 m x 2.36 m |
| Main Level | Great Room | 5.28 m | 3.35 m | 5.28 m x 3.35 m |
| Main Level | Eating Area | 2.36 m | 2.37 m | 2.36 m x 2.37 m |
| Main Level | Dining Room | 3.99 m | 3.35 m | 3.99 m x 3.35 m |
https://www.realtor.ca/real-estate/26591722/1471-blackmore-st-innisfil-alcona


CENTURY 21 PEOPLE'S CHOICE REALTY INC.
1780 Albion Road Unit 2 & 3
Toronto, Ontario M9V 1C1
1780 Albion Road Unit 2 & 3
Toronto, Ontario M9V 1C1
(416) 742-8000
(416) 742-8001
Interested?
Contact us for more information

