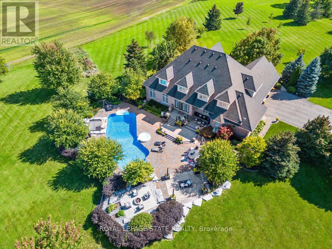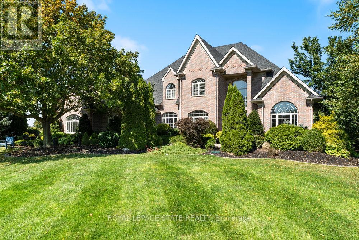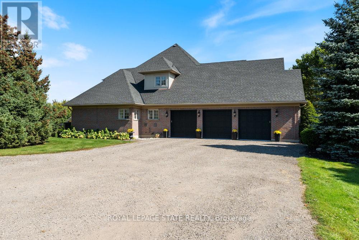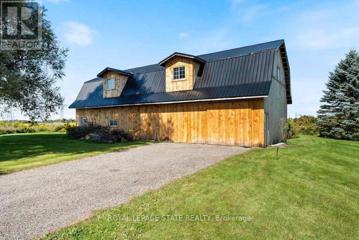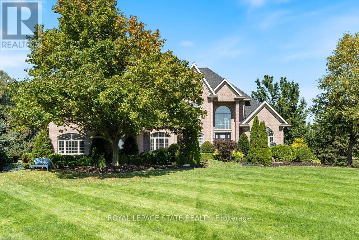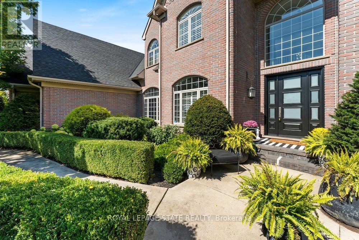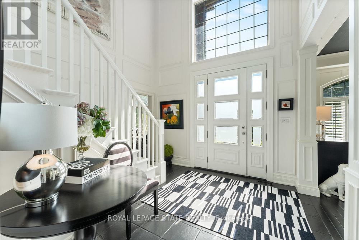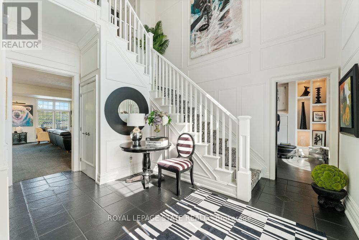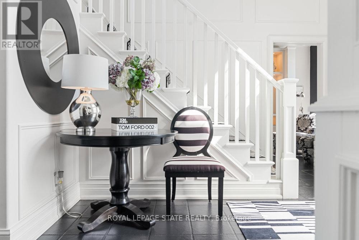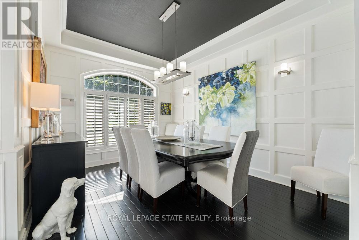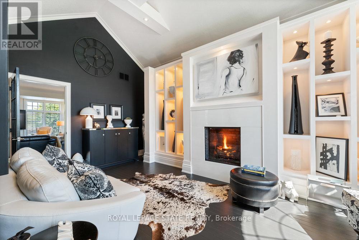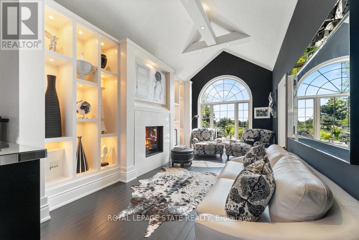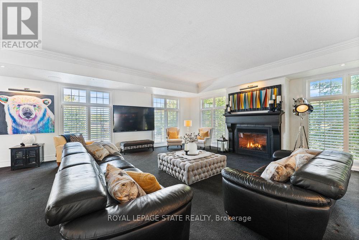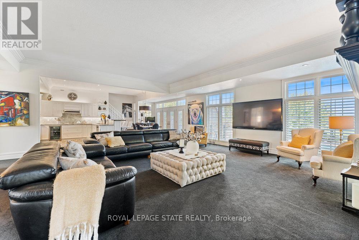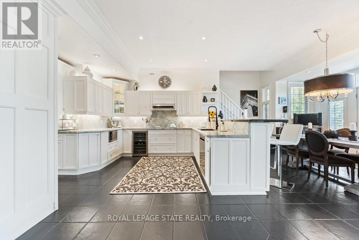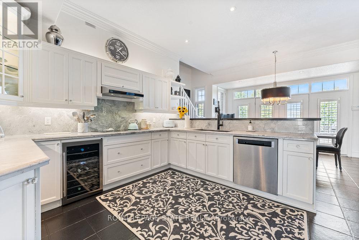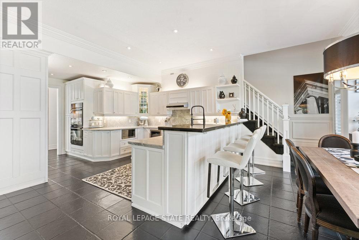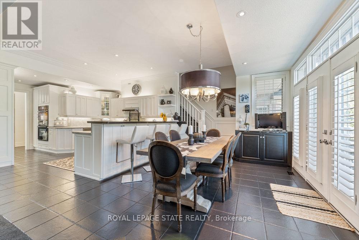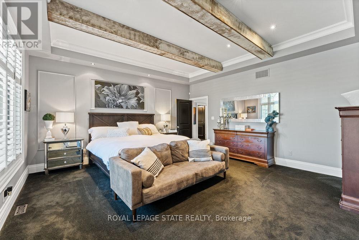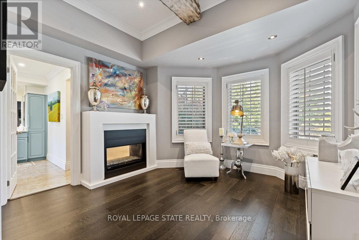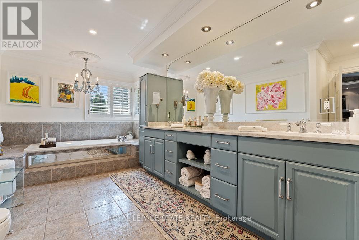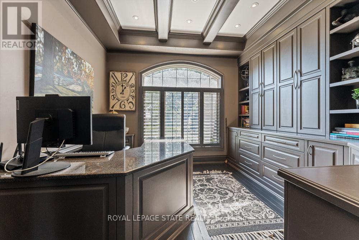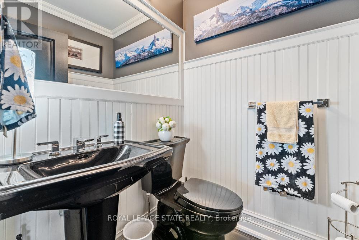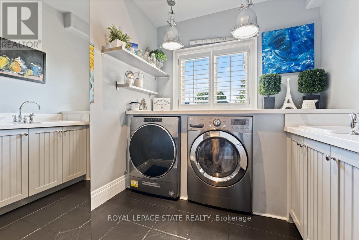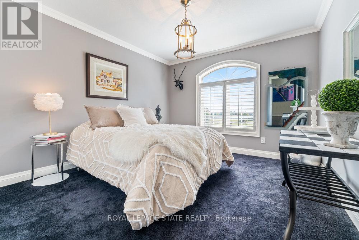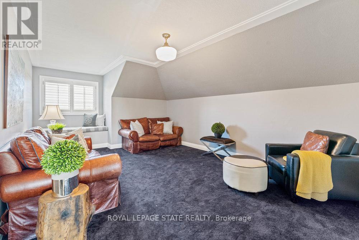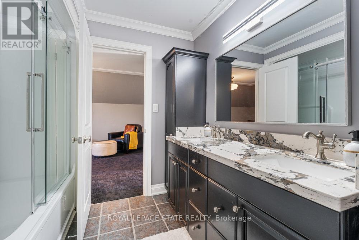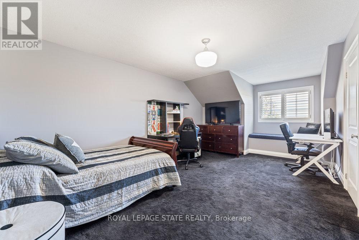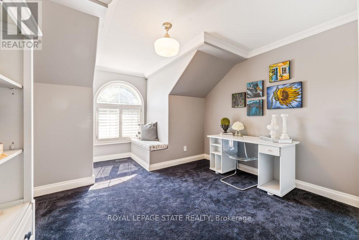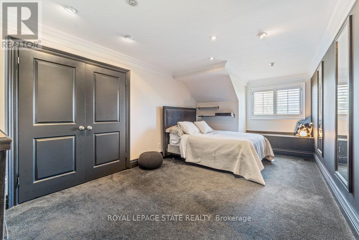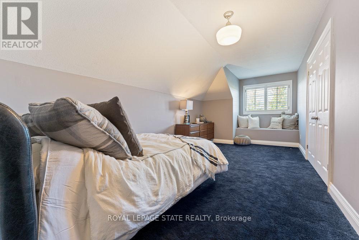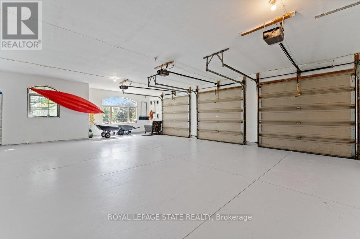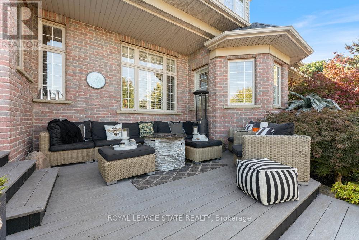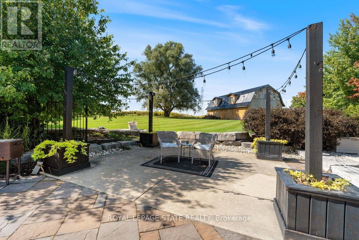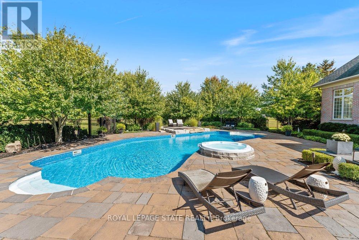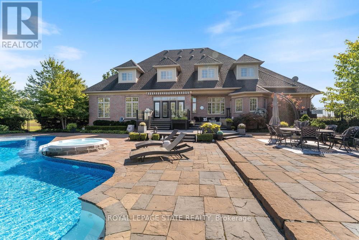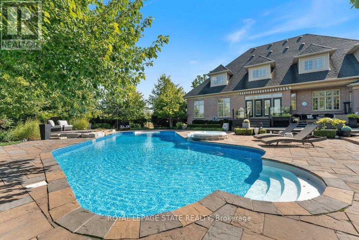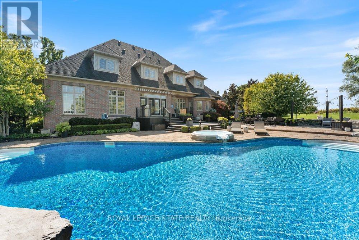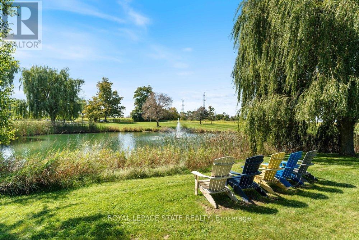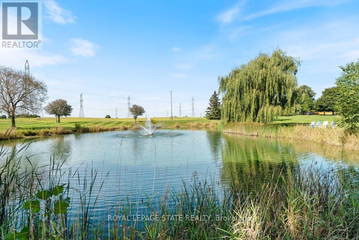1467 Book Rd W Hamilton, Ontario L0R 1R0
$4,699,000
Fall in love with this stunning custom built, 5200 sq. ft, 7 bedroom Country Estate on a sprawling 37.9 acres overlooking a pond, pastures & sunset views. This home is perfect for a large family and executive style living with 2800 sq. ft. on the beautifully appointed main level featuring a luxurious primary suite with a sitting room, fireplace & spa-like bathroom. Enjoy a gourmet kitchen open to a huge great room with floor to ceiling windows, a main level office and designer reading room with vaulted ceiling & custom wall unit. The impressively wide second level hallway leads to 6 large bedrooms and 2 bathrooms plus a second staircase to the kitchen.. Entertain in style in your private backyard oasis with inground salt water pool and hot tub, fire pit area, multi level deck & multiple lounging areas plus a multi purpose pole barn. 30 Acres leased to a local farmer. Located a short drive to shops, amenities and downtown Ancaster this home provides the best in Country Living.**** EXTRAS **** Part of greenbelt. Incredible opportunity for business/shop etc. Basement unspoiled with high ceilings. Too many updated & upgrades to mention. (id:46317)
Property Details
| MLS® Number | X8164020 |
| Property Type | Single Family |
| Community Name | Ancaster |
| Amenities Near By | Park |
| Features | Wooded Area, Rolling, Country Residential |
| Parking Space Total | 20 |
| Pool Type | Inground Pool |
| View Type | View |
Building
| Bathroom Total | 4 |
| Bedrooms Above Ground | 7 |
| Bedrooms Total | 7 |
| Basement Development | Unfinished |
| Basement Type | Full (unfinished) |
| Cooling Type | Central Air Conditioning |
| Exterior Finish | Brick |
| Fireplace Present | Yes |
| Heating Fuel | Propane |
| Heating Type | Forced Air |
| Stories Total | 2 |
| Type | House |
Parking
| Attached Garage |
Land
| Acreage | Yes |
| Land Amenities | Park |
| Sewer | Septic System |
| Size Irregular | 999.69 X 1649.47 Ft ; 37.9 Acres |
| Size Total Text | 999.69 X 1649.47 Ft ; 37.9 Acres|25 - 50 Acres |
Rooms
| Level | Type | Length | Width | Dimensions |
|---|---|---|---|---|
| Second Level | Bedroom 2 | 5.87 m | 3.96 m | 5.87 m x 3.96 m |
| Second Level | Bedroom 3 | 5.87 m | 3.45 m | 5.87 m x 3.45 m |
| Second Level | Bedroom 4 | 5.87 m | 3.17 m | 5.87 m x 3.17 m |
| Second Level | Bedroom 5 | 5.89 m | 3 m | 5.89 m x 3 m |
| Second Level | Bedroom 5 | 4.27 m | 3.3 m | 4.27 m x 3.3 m |
| Ground Level | Great Room | 7.59 m | 7.32 m | 7.59 m x 7.32 m |
| Ground Level | Dining Room | 4.24 m | 3.35 m | 4.24 m x 3.35 m |
| Ground Level | Sitting Room | 6.22 m | 3.4 m | 6.22 m x 3.4 m |
| Ground Level | Kitchen | 8 m | 3.35 m | 8 m x 3.35 m |
| Ground Level | Office | 5.03 m | 5.03 m | 5.03 m x 5.03 m |
| Ground Level | Primary Bedroom | Measurements not available | ||
| Ground Level | Laundry Room | 4.22 m | 2.39 m | 4.22 m x 2.39 m |
Utilities
| Sewer | Available |
| Natural Gas | Installed |
| Electricity | Installed |
| Cable | Installed |
https://www.realtor.ca/real-estate/26654648/1467-book-rd-w-hamilton-ancaster
Salesperson
(905) 648-4451
1122 Wilson St West #200
Ancaster, Ontario L9G 3K9
(905) 648-4451
(905) 648-7393
Interested?
Contact us for more information

