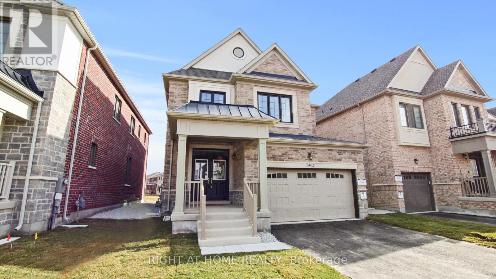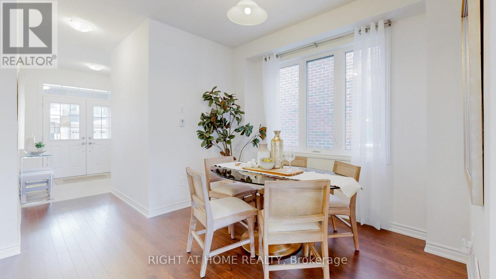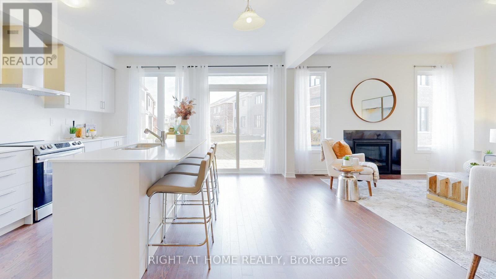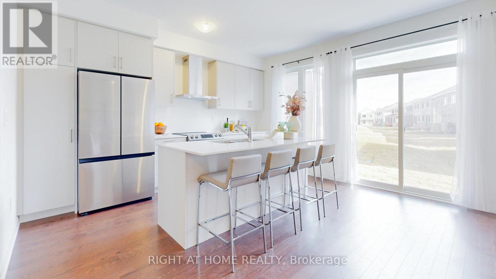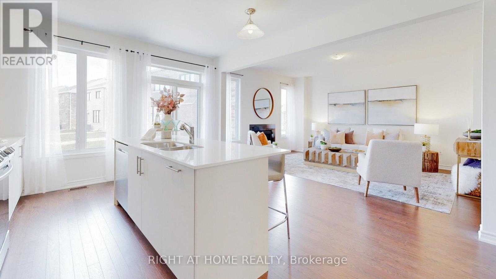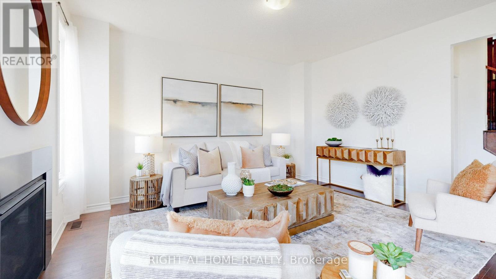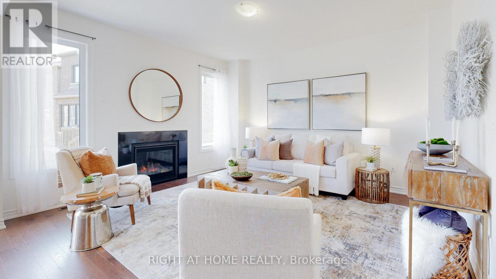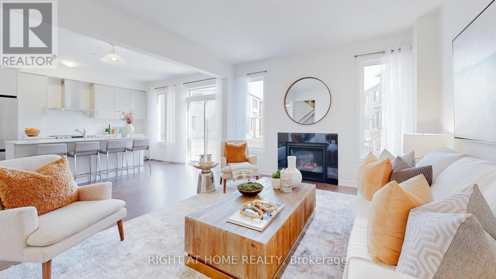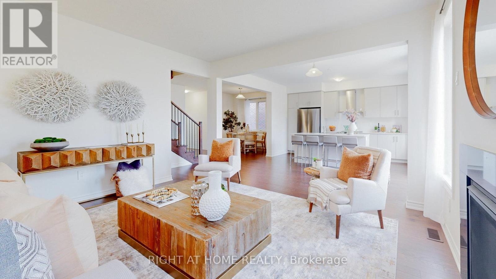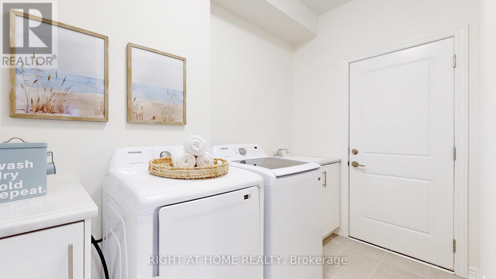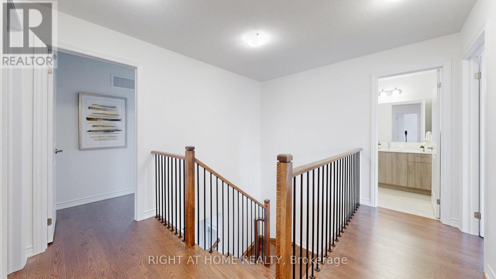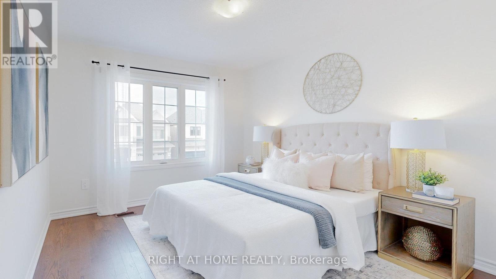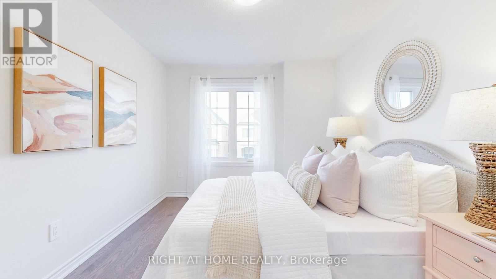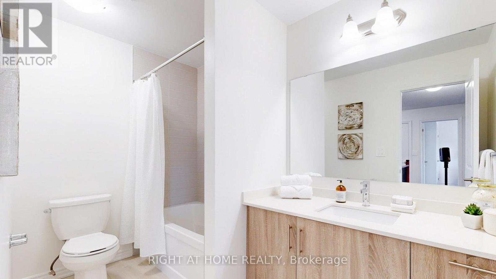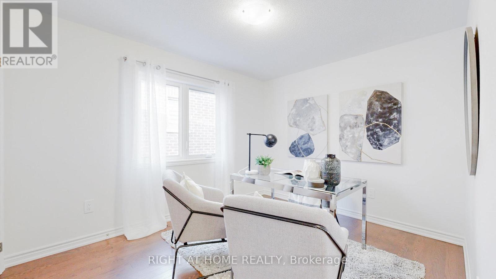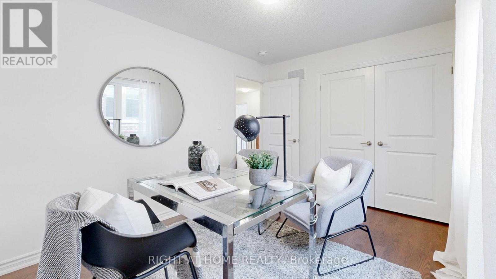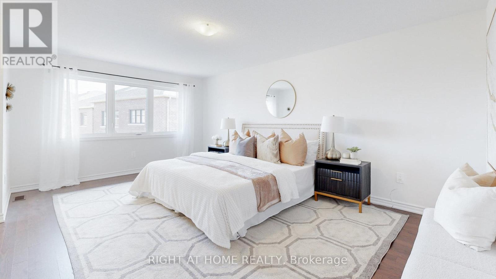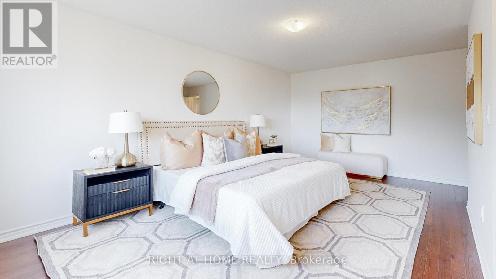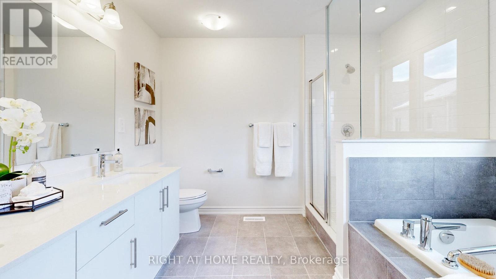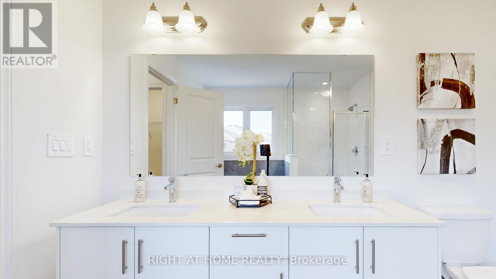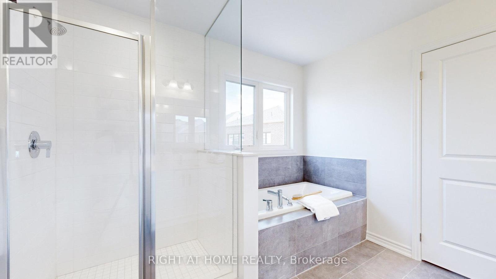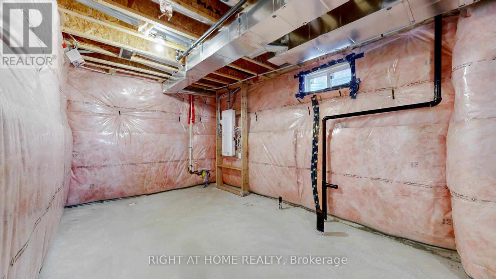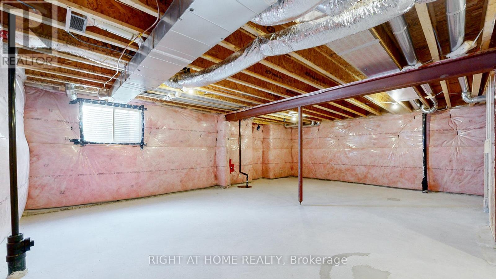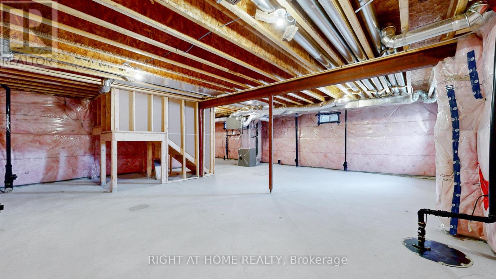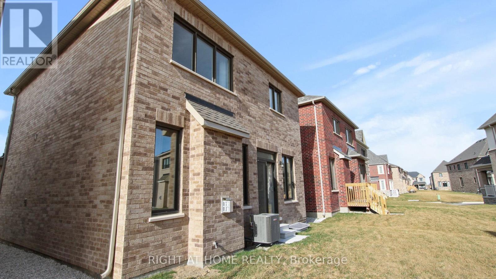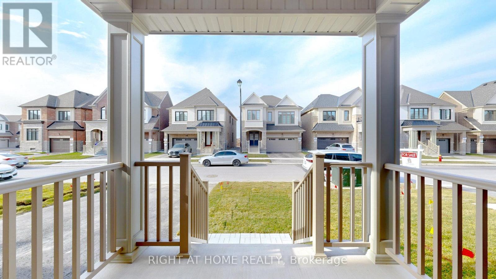1462 Kitchen Crt Milton, Ontario L9E 1Y8
$1,497,000
Be The First To Live In This Brand New 4 Bedrooms 3 Baths Popular Great Gulf Leigh Model Home. Modern Open Concept Design With Lots of Natural Light, 9 ft Ceilings and Hardwood Flooring Throughout. Tastefully Upgraded Kitchen With Chimney Hood, Quartz Countertops and Double Built-in Bins. Great Room with Fireplace. Large Primary Bedroom with 5 Piece Ensuite & Glass Shower With A Spa Like Soaker Tub And 2 Walk-In Closets. Close to Schools, Trails, Parks, and Shopping. Just Move in And Enjoy!!!**** EXTRAS **** S/S Refrigerator, S/S Stove, S/S Dishwasher, Washer & Dryer (id:46317)
Property Details
| MLS® Number | W8133082 |
| Property Type | Single Family |
| Community Name | Walker |
| Parking Space Total | 4 |
Building
| Bathroom Total | 3 |
| Bedrooms Above Ground | 4 |
| Bedrooms Total | 4 |
| Basement Type | Full |
| Construction Style Attachment | Detached |
| Cooling Type | Central Air Conditioning |
| Exterior Finish | Brick, Stone |
| Fireplace Present | Yes |
| Heating Fuel | Natural Gas |
| Heating Type | Forced Air |
| Stories Total | 2 |
| Type | House |
Parking
| Attached Garage |
Land
| Acreage | No |
| Size Irregular | 41.19 X 90.41 Ft |
| Size Total Text | 41.19 X 90.41 Ft |
Rooms
| Level | Type | Length | Width | Dimensions |
|---|---|---|---|---|
| Second Level | Primary Bedroom | 3.39 m | 5.67 m | 3.39 m x 5.67 m |
| Second Level | Bedroom 2 | 3 m | 3.69 m | 3 m x 3.69 m |
| Second Level | Bedroom 3 | 2.77 m | 3.96 m | 2.77 m x 3.96 m |
| Second Level | Bedroom 4 | 3.08 m | 3.69 m | 3.08 m x 3.69 m |
| Main Level | Great Room | 3.69 m | 4.3 m | 3.69 m x 4.3 m |
| Main Level | Dining Room | 3 m | 3.29 m | 3 m x 3.29 m |
| Main Level | Kitchen | 4.3 m | 4.42 m | 4.3 m x 4.42 m |
https://www.realtor.ca/real-estate/26608635/1462-kitchen-crt-milton-walker

Broker
(416) 391-3232

1396 Don Mills Rd Unit B-121
Toronto, Ontario M3B 0A7
(416) 391-3232
(416) 391-0319
www.rightathomerealty.com
Interested?
Contact us for more information

