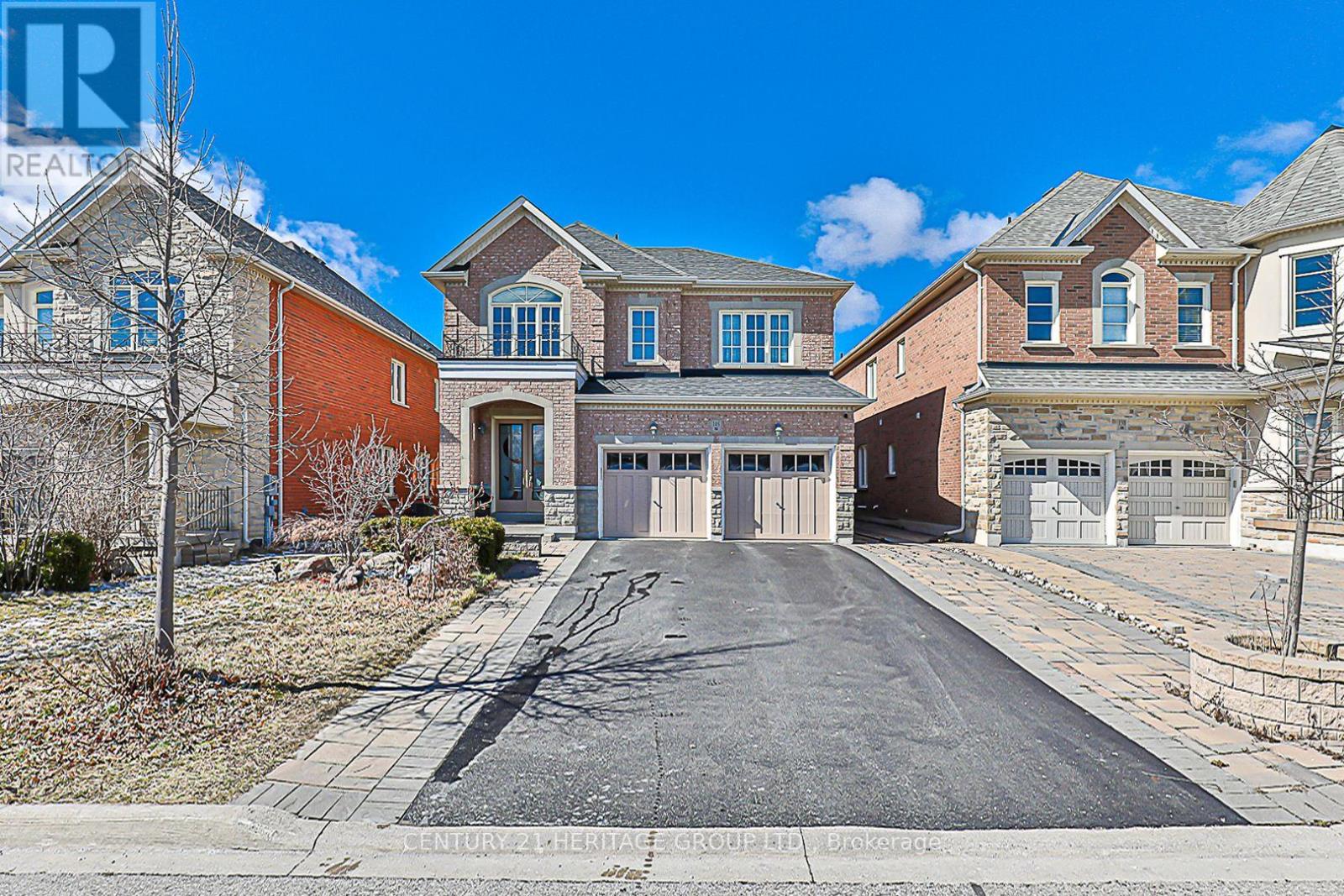146 Shale Cres Vaughan, Ontario L6A 4N5
$1,988,000
Welcome to 146 Shale Crescent in the highly desirable Patterson neighborhood, situated on a premium lot with a beautifully landscaped yard. This home features 4 bedrooms & 4 baths within a spacious floor plan boasting 9-foot smooth ceilings, oak hardwood flooring, decorative columns, elegant crown molding, abundant pot lights, expansive windows, gas fireplace, modern kitchen, S/S appliances, granite countertops, pantry, breakfast bar. Step outside to the serene deck with a charming patio. Retreat to the master suite complete with a walk-in closet and a luxurious 5-piece spa-like ensuite. Outside, the home boasts exceptional curb appeal with an extended driveway, arched entry, and an interlocked walkway surrounded by lush greenery. Conveniently located just minutes away from schools, cafes, public transit, and a plenty of amenities. (id:46317)
Property Details
| MLS® Number | N8162184 |
| Property Type | Single Family |
| Community Name | Patterson |
| Amenities Near By | Hospital, Park, Public Transit |
| Community Features | School Bus |
| Parking Space Total | 6 |
Building
| Bathroom Total | 4 |
| Bedrooms Above Ground | 4 |
| Bedrooms Total | 4 |
| Basement Development | Unfinished |
| Basement Type | N/a (unfinished) |
| Construction Style Attachment | Detached |
| Cooling Type | Central Air Conditioning |
| Exterior Finish | Brick, Stone |
| Fireplace Present | Yes |
| Heating Fuel | Natural Gas |
| Heating Type | Forced Air |
| Stories Total | 2 |
| Type | House |
Parking
| Garage |
Land
| Acreage | No |
| Land Amenities | Hospital, Park, Public Transit |
| Size Irregular | 43.64 X 104.99 Ft |
| Size Total Text | 43.64 X 104.99 Ft |
Rooms
| Level | Type | Length | Width | Dimensions |
|---|---|---|---|---|
| Second Level | Primary Bedroom | 3.7 m | 6.1 m | 3.7 m x 6.1 m |
| Second Level | Bedroom 2 | 3.3 m | 4 m | 3.3 m x 4 m |
| Second Level | Bedroom 3 | 3.6 m | 4 m | 3.6 m x 4 m |
| Second Level | Bedroom 4 | 3.4 m | 3.55 m | 3.4 m x 3.55 m |
| Second Level | Laundry Room | 3.7 m | 1.6 m | 3.7 m x 1.6 m |
| Main Level | Living Room | 6.1 m | 3.75 m | 6.1 m x 3.75 m |
| Main Level | Dining Room | 6.1 m | 3.75 m | 6.1 m x 3.75 m |
| Main Level | Kitchen | 3.4 m | 3.3 m | 3.4 m x 3.3 m |
| Main Level | Eating Area | 3.4 m | 3 m | 3.4 m x 3 m |
https://www.realtor.ca/real-estate/26651603/146-shale-cres-vaughan-patterson

Salesperson
(647) 501-7090
https://www.youtube.com/embed/7rUSK46adsg
www.momtaz.ca/
https://www.facebook.com/monamomtazz
https://twitter.com/home4ubymona
https://www.linkedin.com/in/mona-momtaz-25a2a78b/

11160 Yonge St # 3 & 7
Richmond Hill, Ontario L4S 1H5
(905) 883-8300
(905) 883-8301
www.homesbyheritage.ca
Interested?
Contact us for more information




























