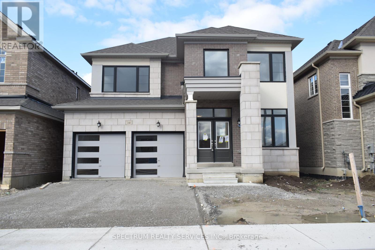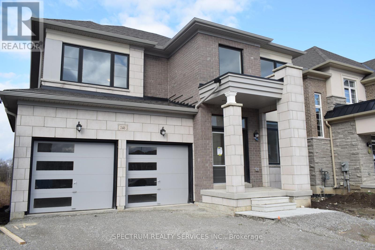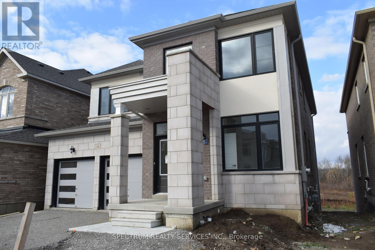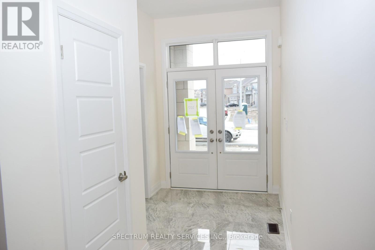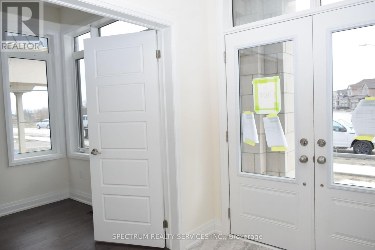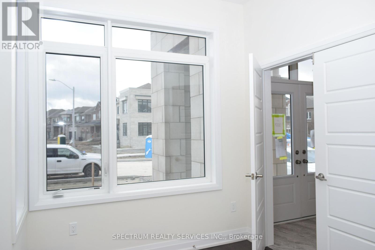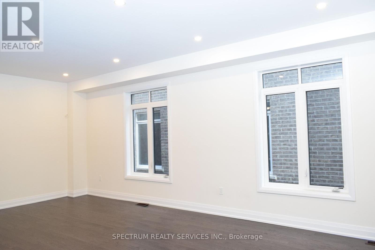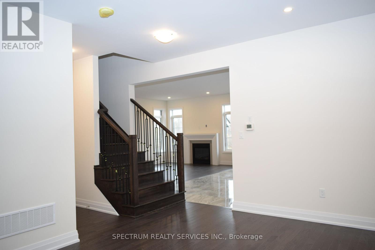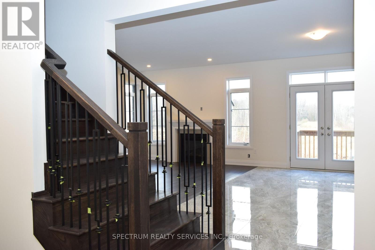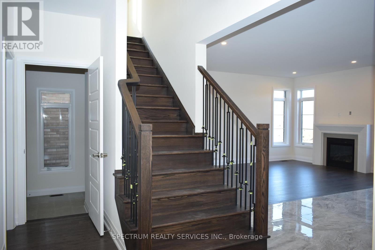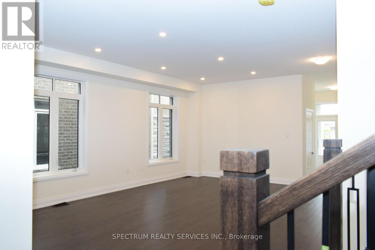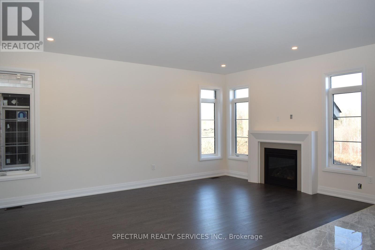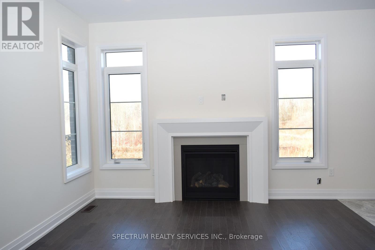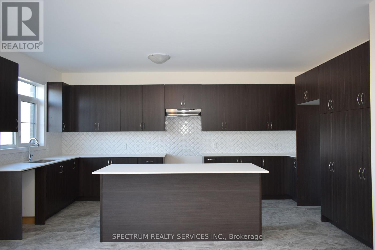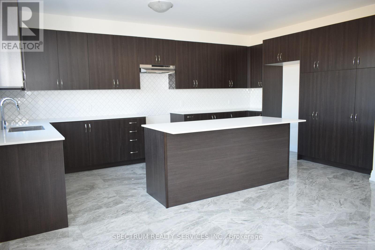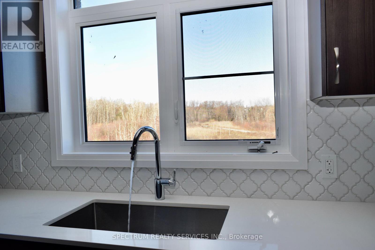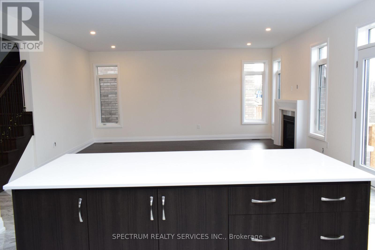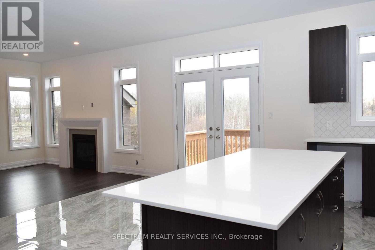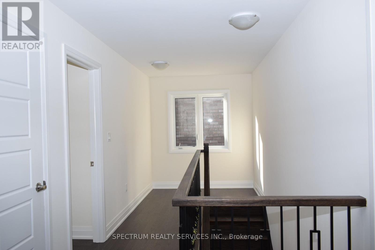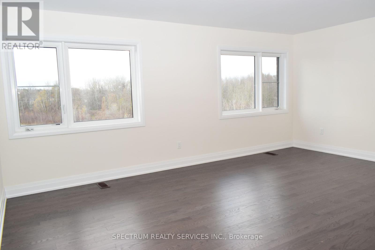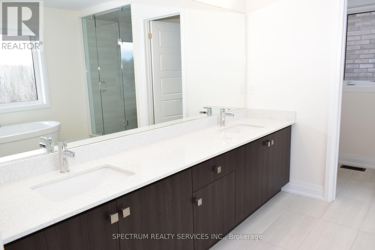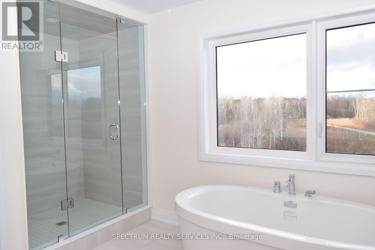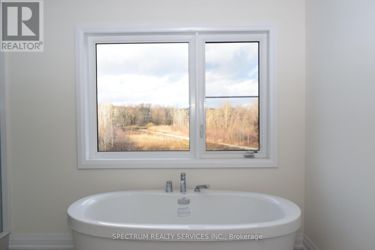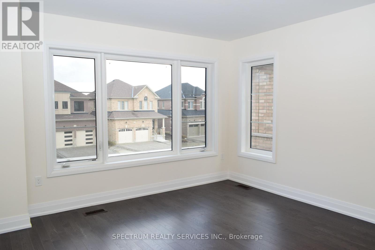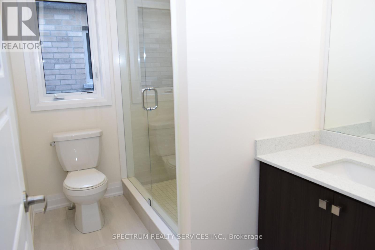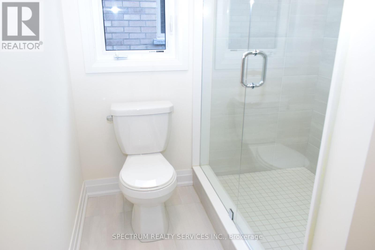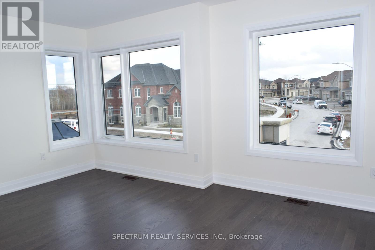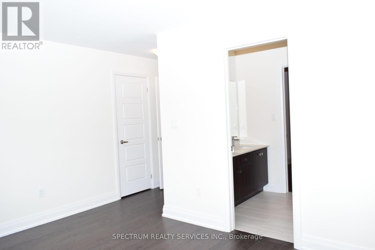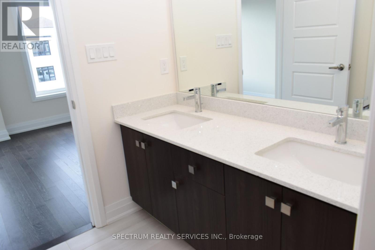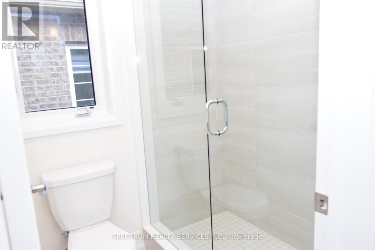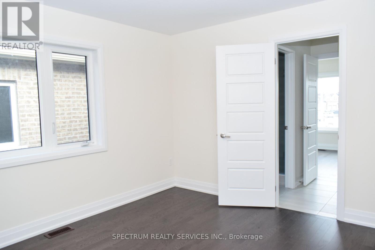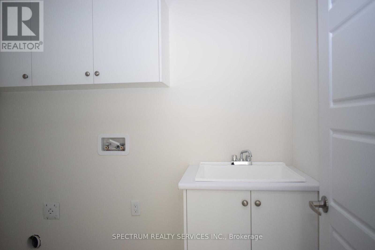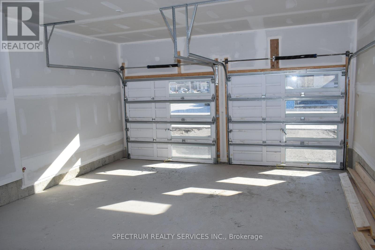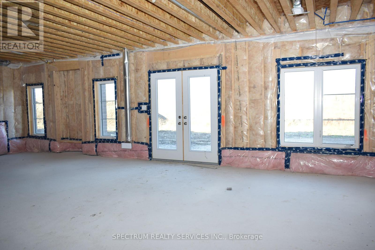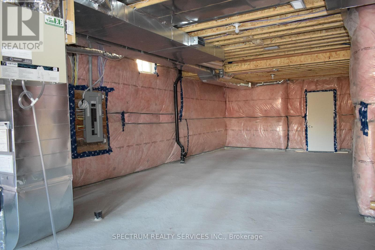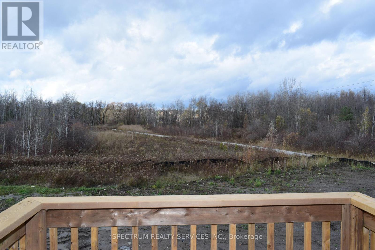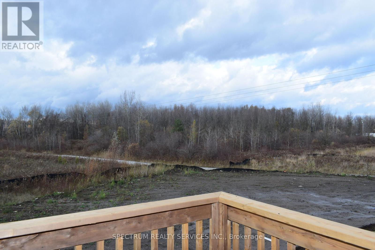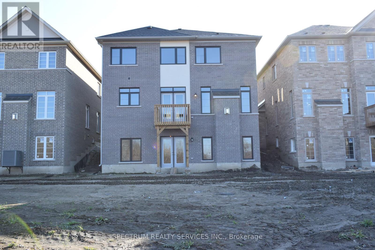146 Jonkman Blvd Bradford West Gwillimbury, Ontario L3Z 4J8
$1,649,990
Brand new! Never lived in bright & open modern elevation 4 Bedroom 4 Bathroom Home on premium walk out basement ravine lot in the beautiful community of Green Valley East. Upgrades include 24x24 tile on main floor, upgraded kitchen cabinets with Quartz countertops and stunning mosaic backsplash, water line for fridge & gas line for stove, smooth ceilings throughout, stained oak staircase with modern wrought iron pickets, hardwood floors on main and second floor, Pot lights in living/dining and great room, quartz countertops & full glass showers in all ensuites, Upgraded 9ft ceilings in the basement.**** EXTRAS **** Great Location just minutes to highway 400, Bradford GO, schools, parks, restaurants and shopping. A must see! Structural changes has been made to the original floor plan. Servery area has been removed/closed. (id:46317)
Property Details
| MLS® Number | N8119232 |
| Property Type | Single Family |
| Community Name | Bradford |
| Parking Space Total | 4 |
Building
| Bathroom Total | 4 |
| Bedrooms Above Ground | 4 |
| Bedrooms Total | 4 |
| Basement Development | Unfinished |
| Basement Features | Walk Out |
| Basement Type | N/a (unfinished) |
| Construction Style Attachment | Detached |
| Exterior Finish | Brick, Stone |
| Fireplace Present | Yes |
| Heating Fuel | Natural Gas |
| Heating Type | Forced Air |
| Stories Total | 2 |
| Type | House |
Parking
| Garage |
Land
| Acreage | No |
| Size Irregular | 41.99 X 187.2 Ft |
| Size Total Text | 41.99 X 187.2 Ft |
Rooms
| Level | Type | Length | Width | Dimensions |
|---|---|---|---|---|
| Second Level | Primary Bedroom | 5.49 m | 4.27 m | 5.49 m x 4.27 m |
| Second Level | Bedroom 2 | 3.81 m | 3.66 m | 3.81 m x 3.66 m |
| Second Level | Bedroom 3 | 4.65 m | 3.35 m | 4.65 m x 3.35 m |
| Second Level | Bedroom 4 | 3.35 m | 3.96 m | 3.35 m x 3.96 m |
| Second Level | Laundry Room | Measurements not available | ||
| Main Level | Kitchen | 2.11 m | 4.88 m | 2.11 m x 4.88 m |
| Main Level | Eating Area | 3.35 m | 5.49 m | 3.35 m x 5.49 m |
| Main Level | Great Room | 3.66 m | 5.49 m | 3.66 m x 5.49 m |
| Main Level | Living Room | 4.65 m | 5.79 m | 4.65 m x 5.79 m |
| Main Level | Study | 2.44 m | 3.35 m | 2.44 m x 3.35 m |
| Main Level | Mud Room | Measurements not available |
https://www.realtor.ca/real-estate/26589765/146-jonkman-blvd-bradford-west-gwillimbury-bradford
Salesperson
(416) 736-6500

8400 Jane St., Unit 9
Concord, Ontario L4K 4L8
(416) 736-6500
(416) 736-9766
www.spectrumrealtyservices.com/
Salesperson
(416) 736-6500

8400 Jane St., Unit 9
Concord, Ontario L4K 4L8
(416) 736-6500
(416) 736-9766
www.spectrumrealtyservices.com/
Interested?
Contact us for more information

