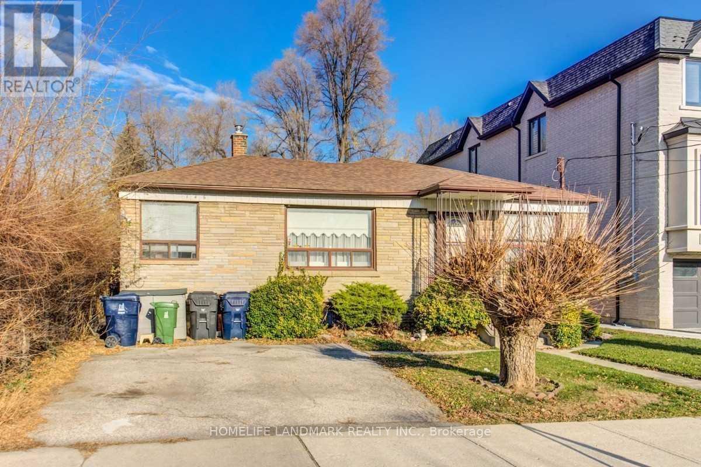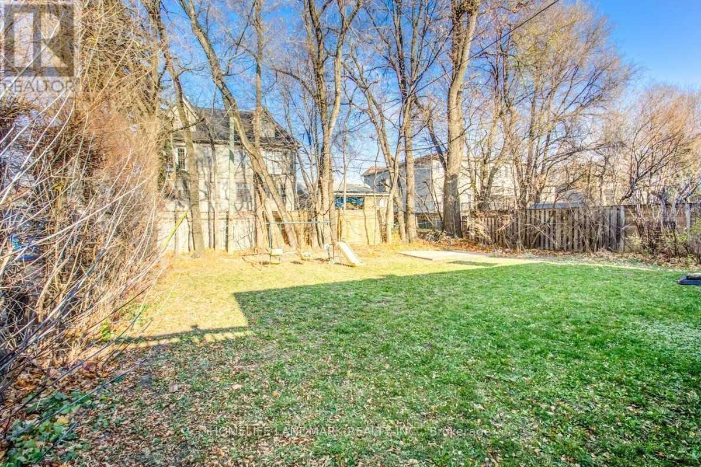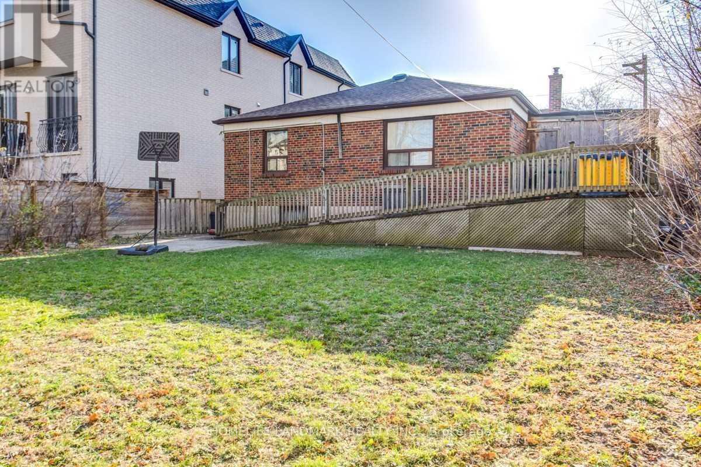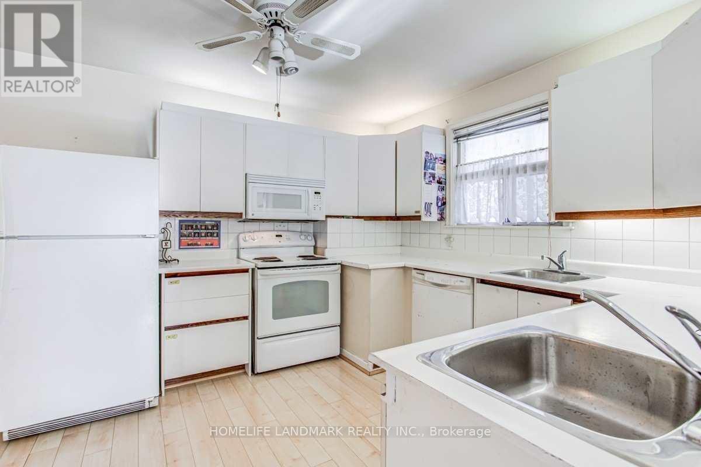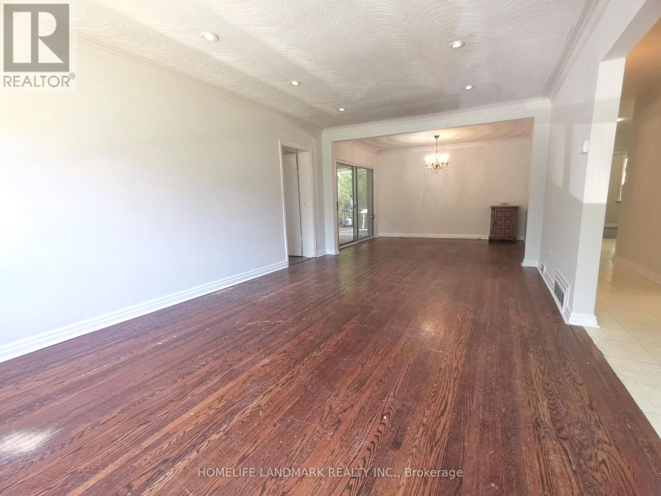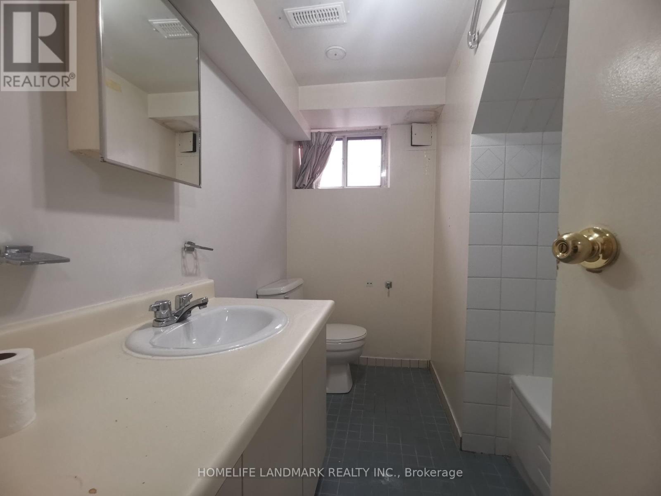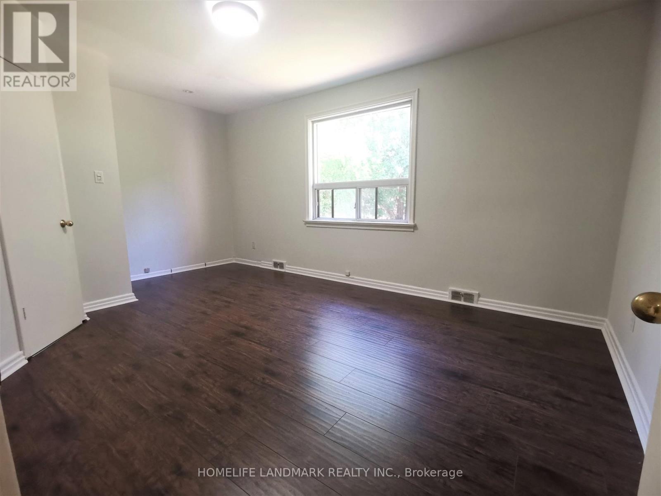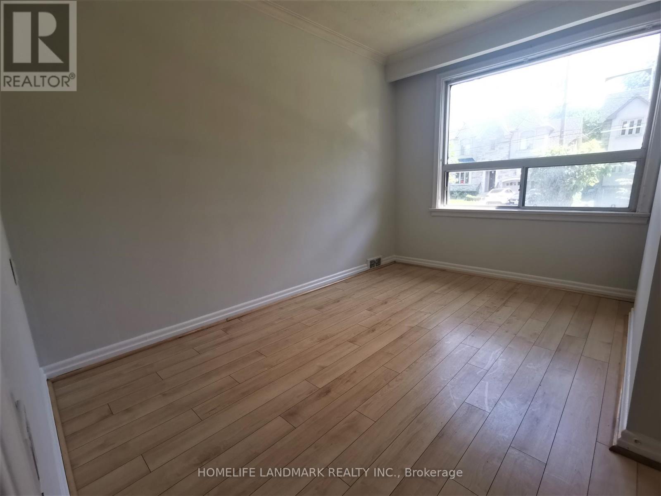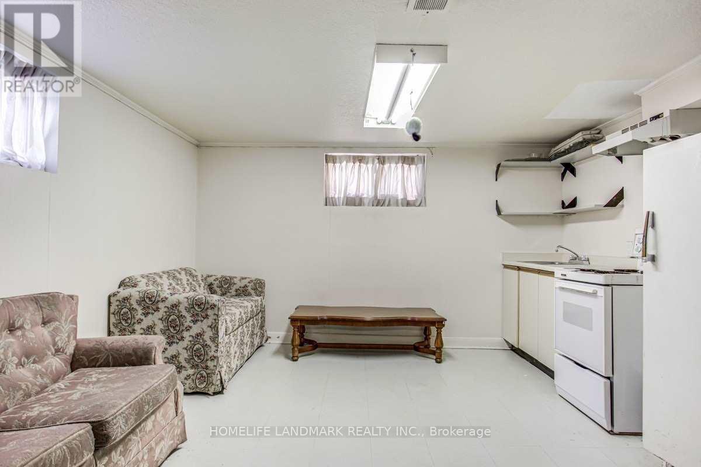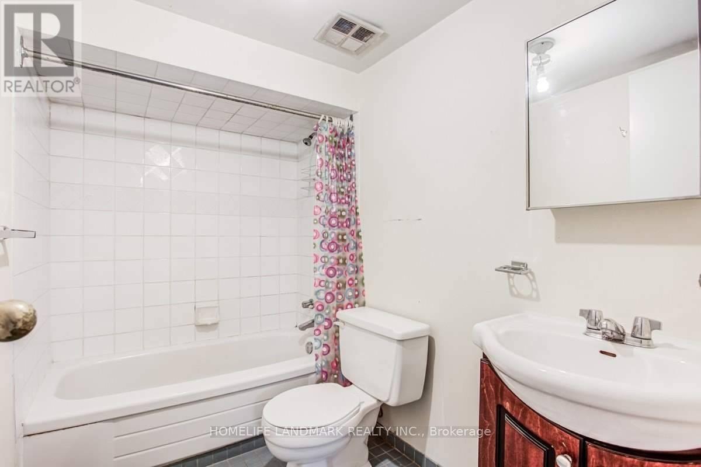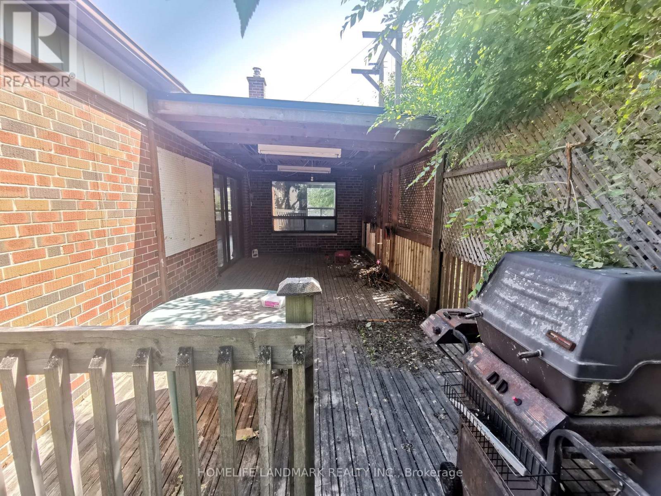146 Bannockburn Ave Toronto, Ontario M5M 2N5
$2,385,000
Prime Bedford Park Pocket! Attention Builders, Investors, End-Users, Fantastic Opportunity! Live in Or Rent now, Build later. Potential for Garden Suite Too! Large Bungalow on large Premium 50' wide pool-sized Lot. Surrounded by Multi-Million Dollar Custom Built Homes! Great Investment Hold, Rent $5k/mth. Immaculate and well Maintained. Future Opportunity to Build or Add 2nd Story. Rental Potential. This Property is a Rare Find!!! 1670 sq ft on Main Floor! Primary Bedroom has Ensuite. Separate Entrance To the Finished Basement Featureing Two Full Bathrooms. Fully Fenced Yard.**** EXTRAS **** Minutes to HWY 401, Yorkdale, Costco, Allen Road, Public Transits. Easy access to Downtown and Top Private Schools. Minutes to Havergal College, UCC, Toronto French School. (id:46317)
Property Details
| MLS® Number | C8156892 |
| Property Type | Single Family |
| Community Name | Bedford Park-Nortown |
| Amenities Near By | Hospital, Park, Place Of Worship, Public Transit, Schools |
| Parking Space Total | 2 |
Building
| Bathroom Total | 4 |
| Bedrooms Above Ground | 3 |
| Bedrooms Below Ground | 3 |
| Bedrooms Total | 6 |
| Architectural Style | Bungalow |
| Basement Development | Finished |
| Basement Features | Separate Entrance |
| Basement Type | N/a (finished) |
| Construction Style Attachment | Detached |
| Cooling Type | Central Air Conditioning |
| Exterior Finish | Brick |
| Heating Fuel | Natural Gas |
| Heating Type | Forced Air |
| Stories Total | 1 |
| Type | House |
Land
| Acreage | No |
| Land Amenities | Hospital, Park, Place Of Worship, Public Transit, Schools |
| Size Irregular | 50.11 X 130.2 Ft ; Rear 50.47 (as Per Geowarehouse) |
| Size Total Text | 50.11 X 130.2 Ft ; Rear 50.47 (as Per Geowarehouse) |
Rooms
| Level | Type | Length | Width | Dimensions |
|---|---|---|---|---|
| Basement | Bedroom 4 | 4.36 m | 3.83 m | 4.36 m x 3.83 m |
| Basement | Bedroom 5 | 4.27 m | 3.55 m | 4.27 m x 3.55 m |
| Basement | Bedroom | 4.17 m | 3.42 m | 4.17 m x 3.42 m |
| Basement | Kitchen | 4.33 m | 3.81 m | 4.33 m x 3.81 m |
| Basement | Kitchen | 4.16 m | 1.82 m | 4.16 m x 1.82 m |
| Ground Level | Living Room | 6.16 m | 3.79 m | 6.16 m x 3.79 m |
| Ground Level | Dining Room | 3.82 m | 3.14 m | 3.82 m x 3.14 m |
| Ground Level | Kitchen | 3.78 m | 3.24 m | 3.78 m x 3.24 m |
| Ground Level | Eating Area | 3.56 m | 2.34 m | 3.56 m x 2.34 m |
| Ground Level | Primary Bedroom | 4.81 m | 2.44 m | 4.81 m x 2.44 m |
| Ground Level | Bedroom 2 | 5.8 m | 2.88 m | 5.8 m x 2.88 m |
| Ground Level | Bedroom 3 | 3.75 m | 3.26 m | 3.75 m x 3.26 m |
https://www.realtor.ca/real-estate/26643954/146-bannockburn-ave-toronto-bedford-park-nortown

7240 Woodbine Ave Unit 103
Markham, Ontario L3R 1A4
(905) 305-1600
(905) 305-1609
www.homelifelandmark.com/
Interested?
Contact us for more information

