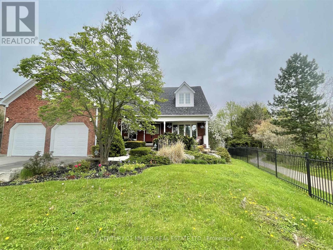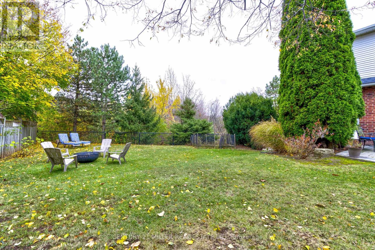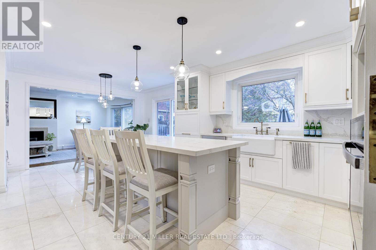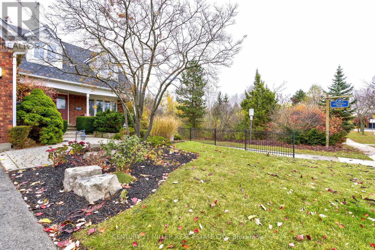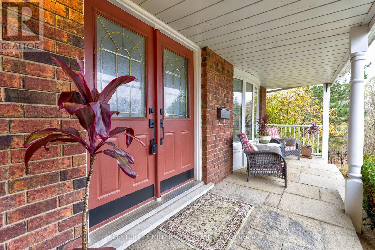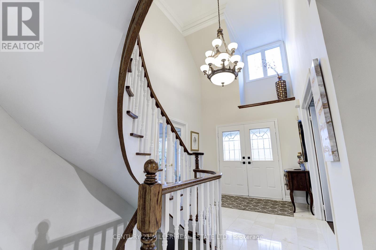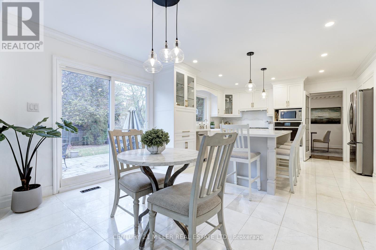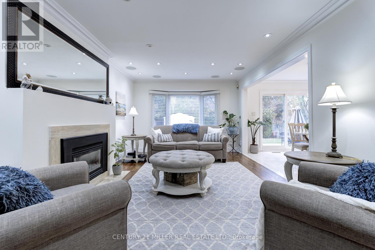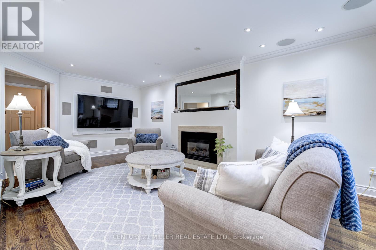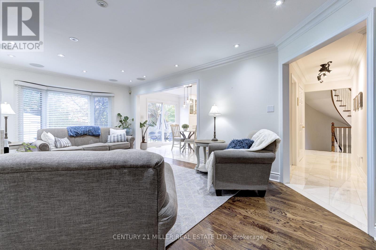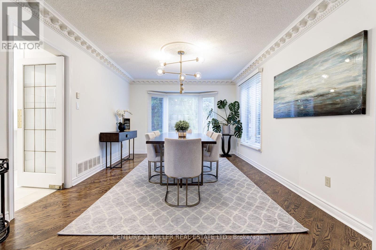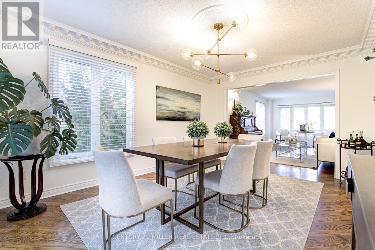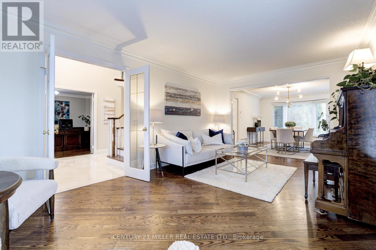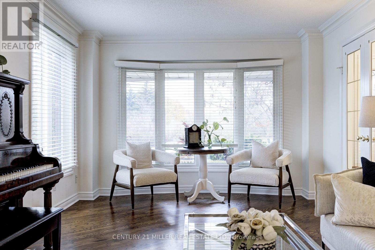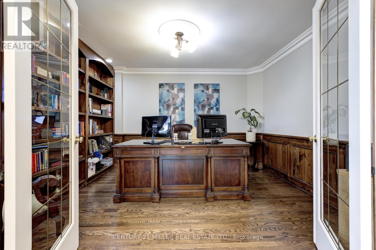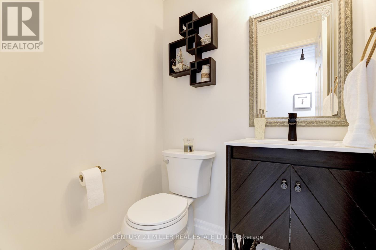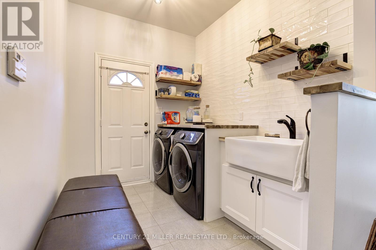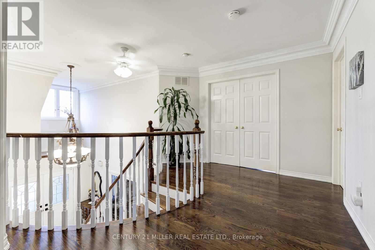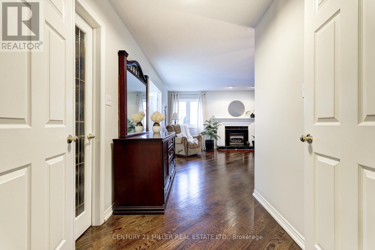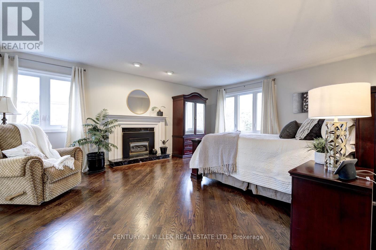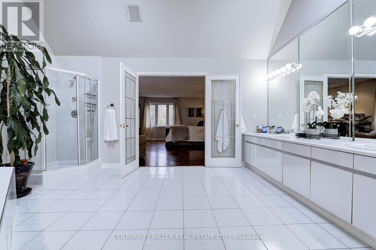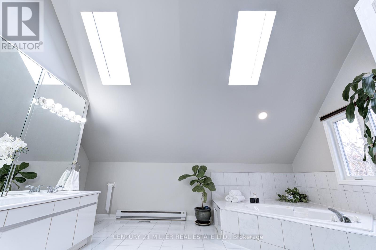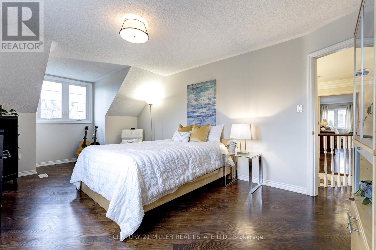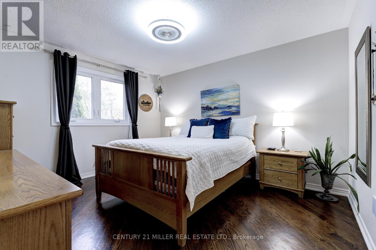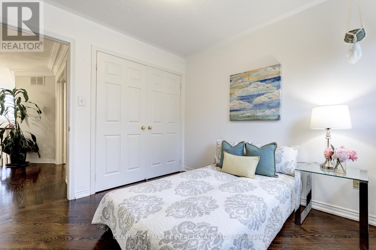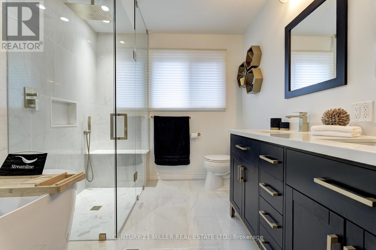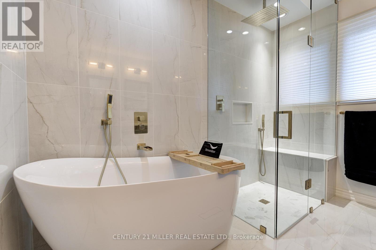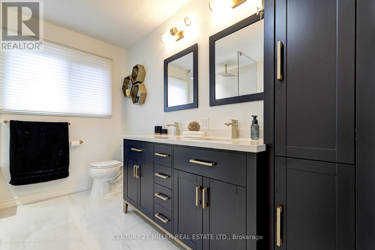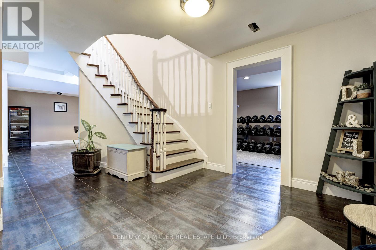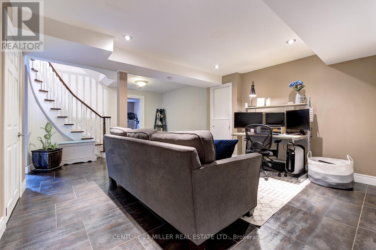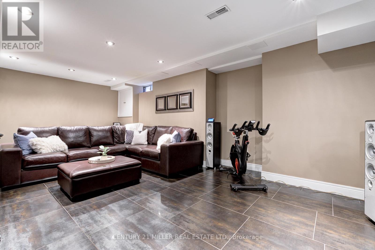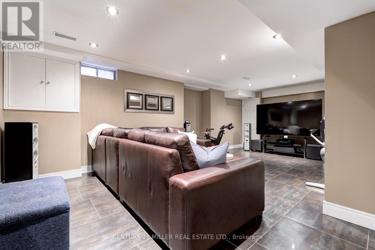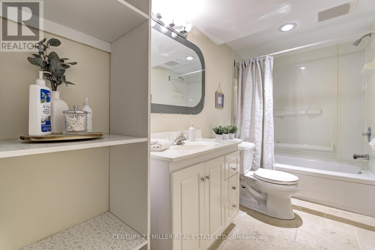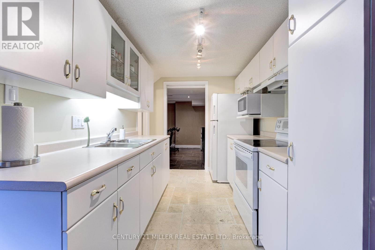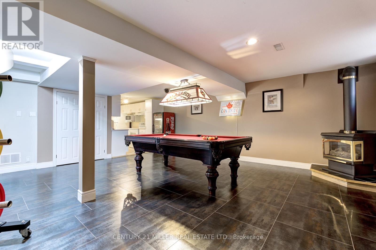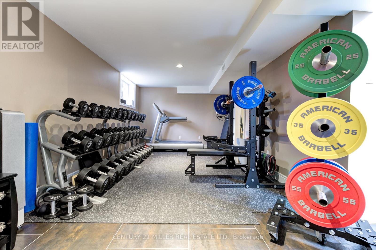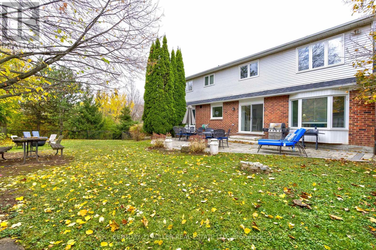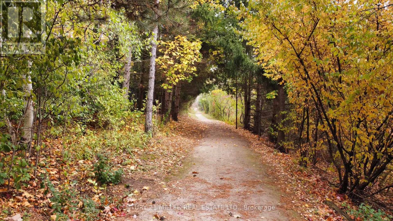1457 Postmaster Dr Oakville, Ontario L6M 2Z4
$2,350,000
Nestled in Glen Abbey's prestigious school district, this updated Cape Cod style home sits on a private ravine lot, offering 4481 sq ft of living space on a 42x143 lot. The main floor features a grand foyer, formal LR/DR with ravine views, a custom white kitchen ('20) with quartz counters and SS appliances, a cozy family room with fireplace, and a sprawling backyard for entertaining. The expansive primary suite includes a large ensuite and walk-in closet & Fireplace. The professionally finished lower level features a kitchenette, 4pc bath, rec room, office area, pool table area and storage room. *****Walking distance to ABBEY PARK HIGH SCHOOL *******and *******Heritage Glen Public School,********* parks, trails, and shopping. Easy access to highways and *Bronte GO* Dont miss this fabulous home!**** EXTRAS **** Updates abound, ensuring peace of mind, with a NEW FURNACE, AC, and tankless water heater installed in 2022, complemented by tastefully replaced WINDOWS in 2017 and SHINGLES in 2018. The professionally finished BASEMENT (2010). (id:46317)
Property Details
| MLS® Number | W8138398 |
| Property Type | Single Family |
| Community Name | Glen Abbey |
| Parking Space Total | 6 |
Building
| Bathroom Total | 4 |
| Bedrooms Above Ground | 4 |
| Bedrooms Total | 4 |
| Basement Development | Finished |
| Basement Type | Full (finished) |
| Construction Style Attachment | Detached |
| Cooling Type | Central Air Conditioning |
| Exterior Finish | Brick |
| Fireplace Present | Yes |
| Heating Fuel | Natural Gas |
| Heating Type | Forced Air |
| Stories Total | 2 |
| Type | House |
Parking
| Attached Garage |
Land
| Acreage | No |
| Size Irregular | 42.75 X 143.73 Ft ; 131.80 X 42.82 X 83.41 X 60.56 X 97.85 |
| Size Total Text | 42.75 X 143.73 Ft ; 131.80 X 42.82 X 83.41 X 60.56 X 97.85 |
Rooms
| Level | Type | Length | Width | Dimensions |
|---|---|---|---|---|
| Second Level | Primary Bedroom | 5.18 m | 6.67 m | 5.18 m x 6.67 m |
| Second Level | Bedroom 2 | 3.61 m | 6.6 m | 3.61 m x 6.6 m |
| Second Level | Bedroom 3 | 3.61 m | 4.37 m | 3.61 m x 4.37 m |
| Second Level | Bedroom 4 | 2.87 m | 3.38 m | 2.87 m x 3.38 m |
| Basement | Recreational, Games Room | 3.85 m | 7.15 m | 3.85 m x 7.15 m |
| Basement | Games Room | 6.27 m | 5.36 m | 6.27 m x 5.36 m |
| Main Level | Living Room | 3.49 m | 6.04 m | 3.49 m x 6.04 m |
| Main Level | Dining Room | 3.49 m | 5.07 m | 3.49 m x 5.07 m |
| Main Level | Kitchen | 3.91 m | 4.64 m | 3.91 m x 4.64 m |
| Main Level | Eating Area | 2.52 m | 4.27 m | 2.52 m x 4.27 m |
| Main Level | Family Room | 3.55 m | 6.71 m | 3.55 m x 6.71 m |
| Main Level | Office | 3.45 m | 3.92 m | 3.45 m x 3.92 m |
https://www.realtor.ca/real-estate/26616904/1457-postmaster-dr-oakville-glen-abbey

209 Speers Rd Unit 10
Oakville, Ontario L6K 2E9
(905) 845-9180
(905) 845-7674
Interested?
Contact us for more information

