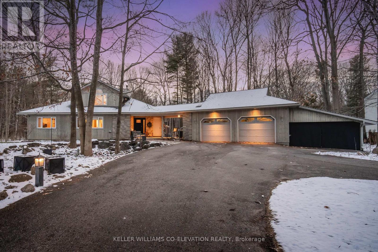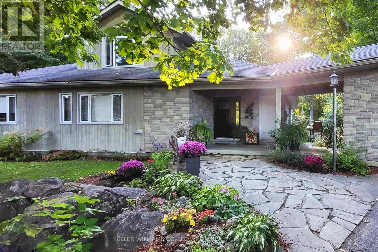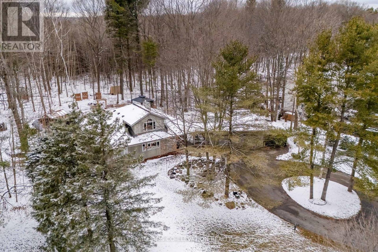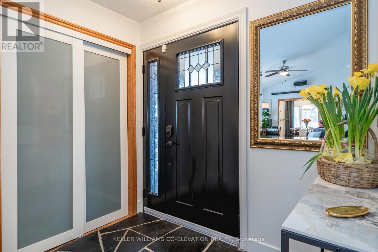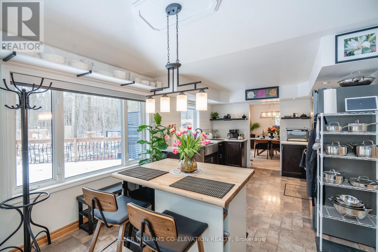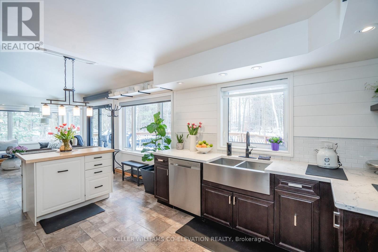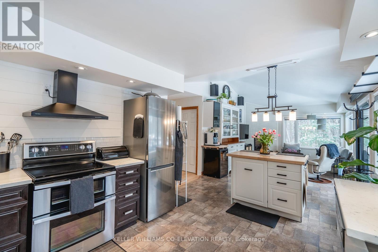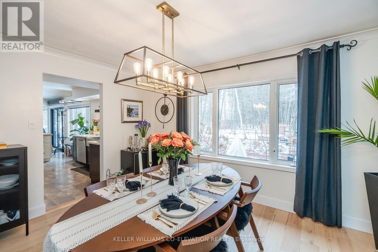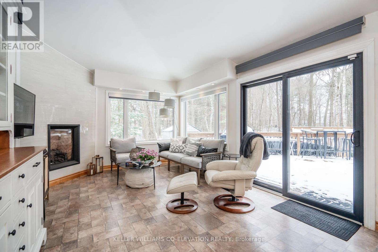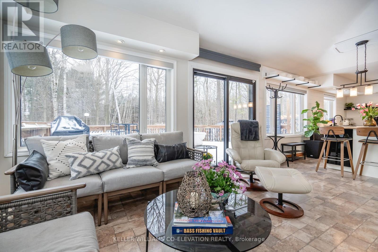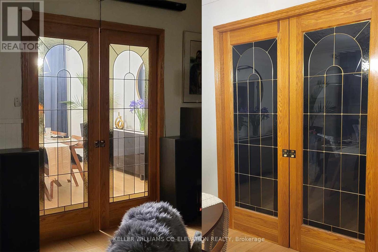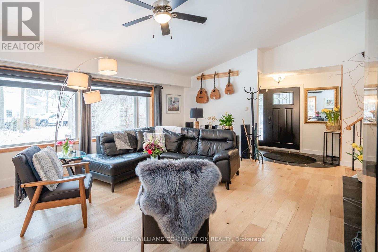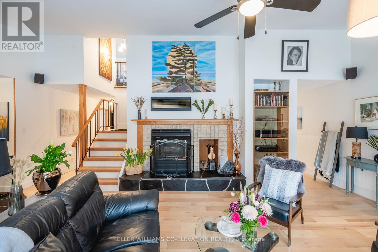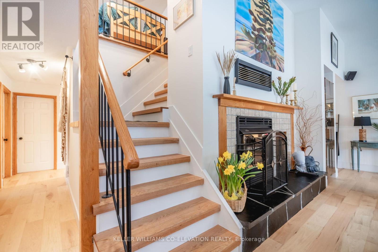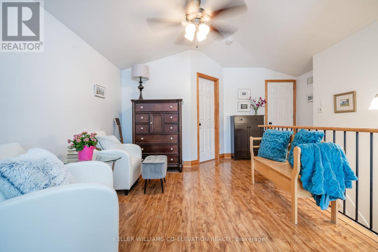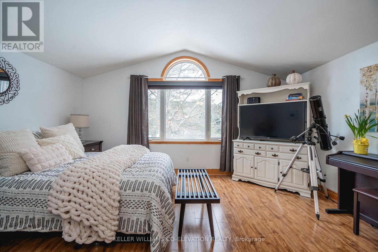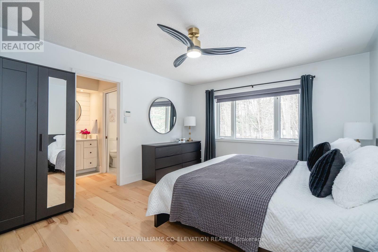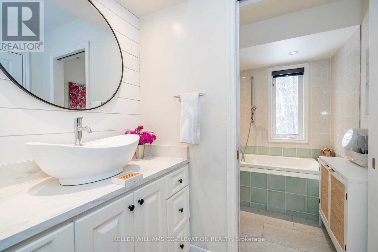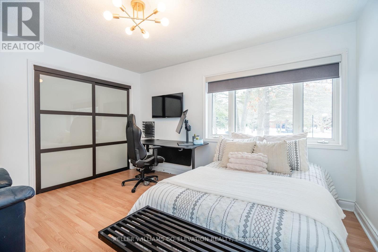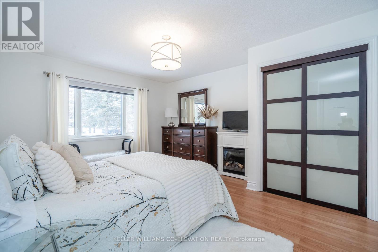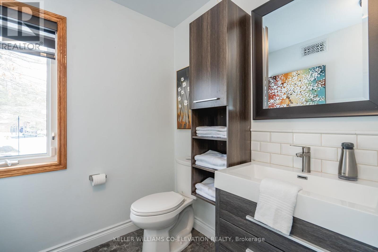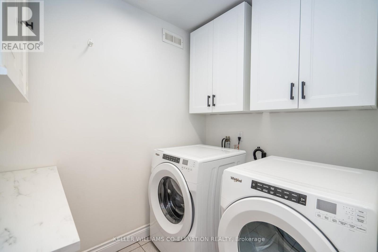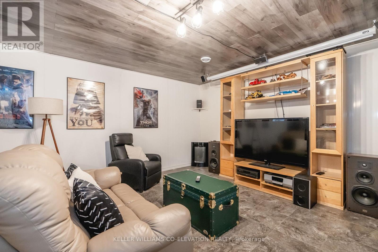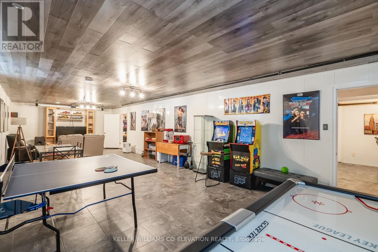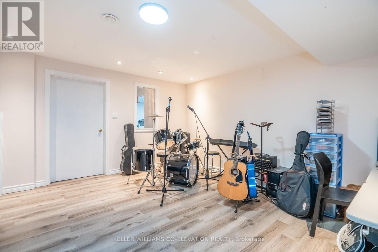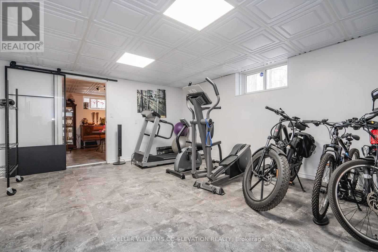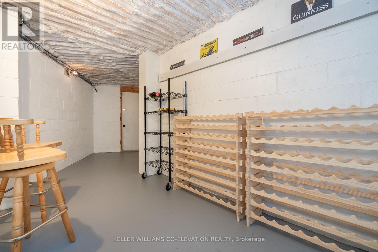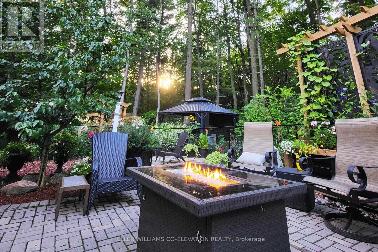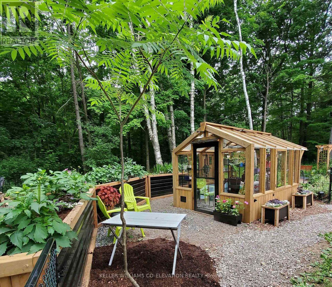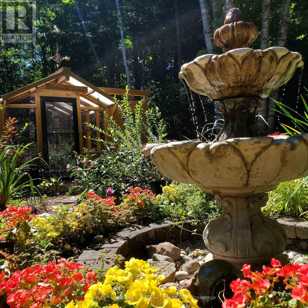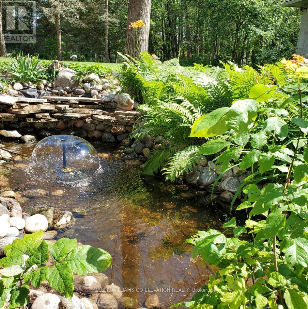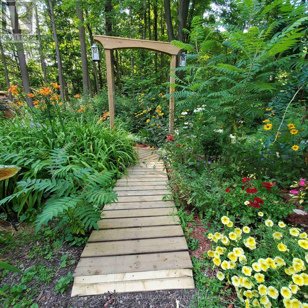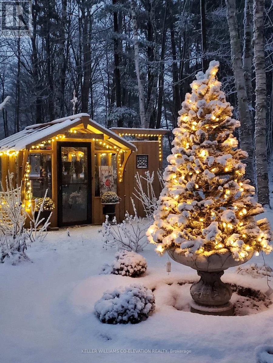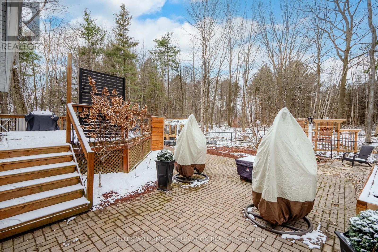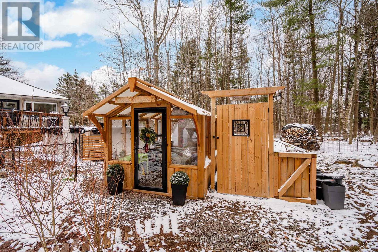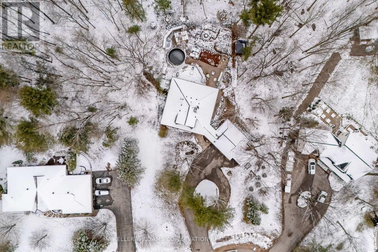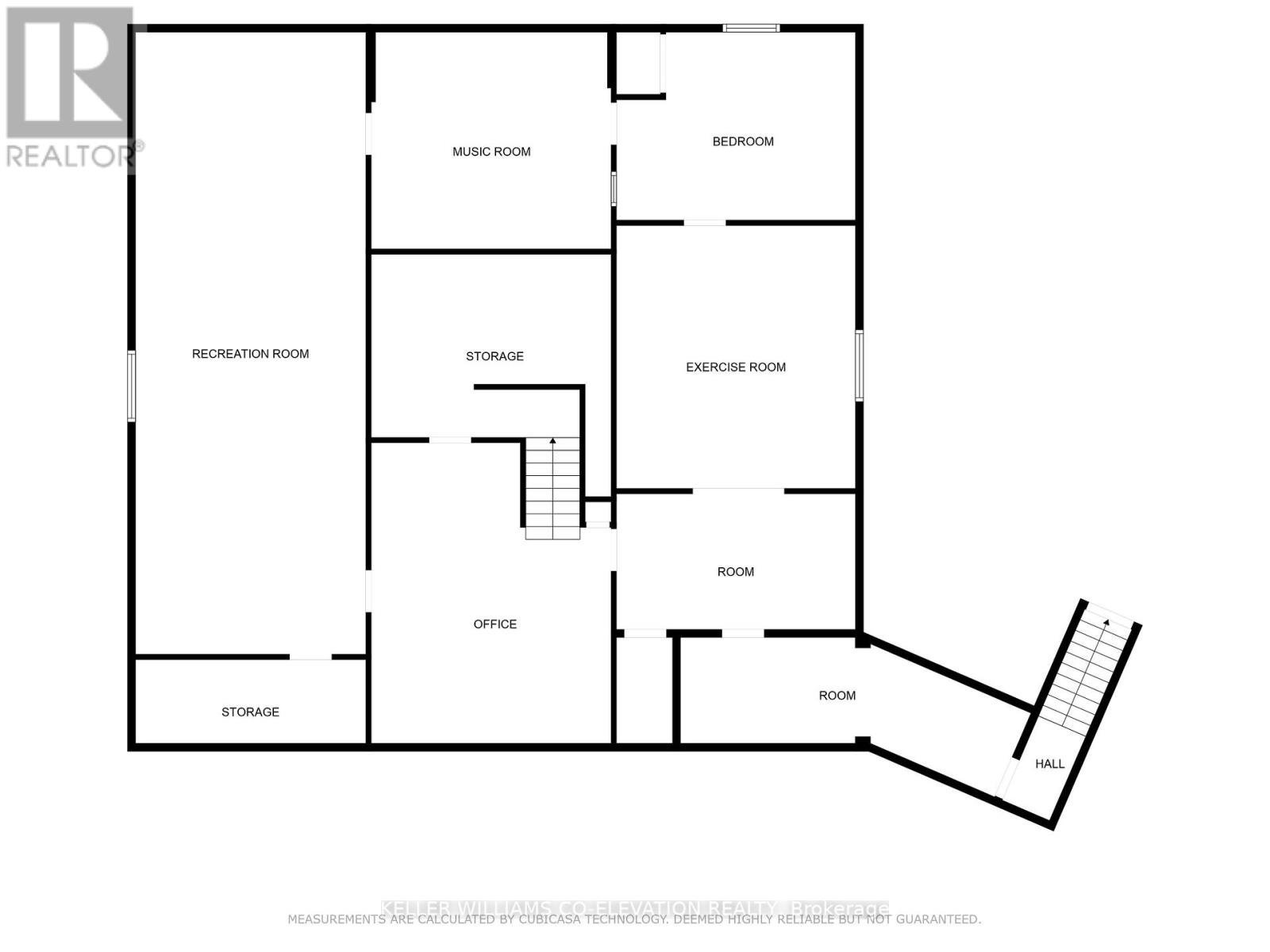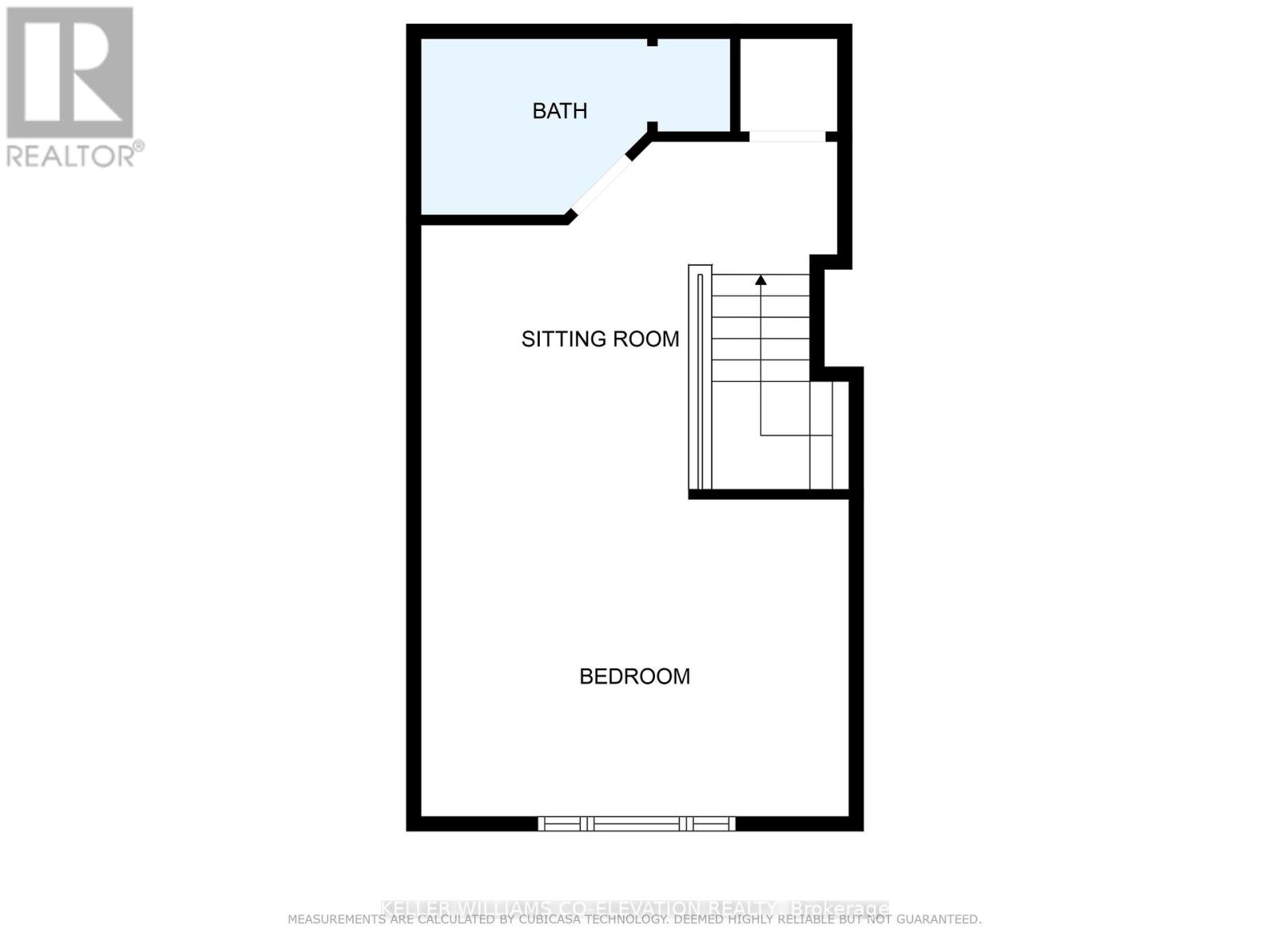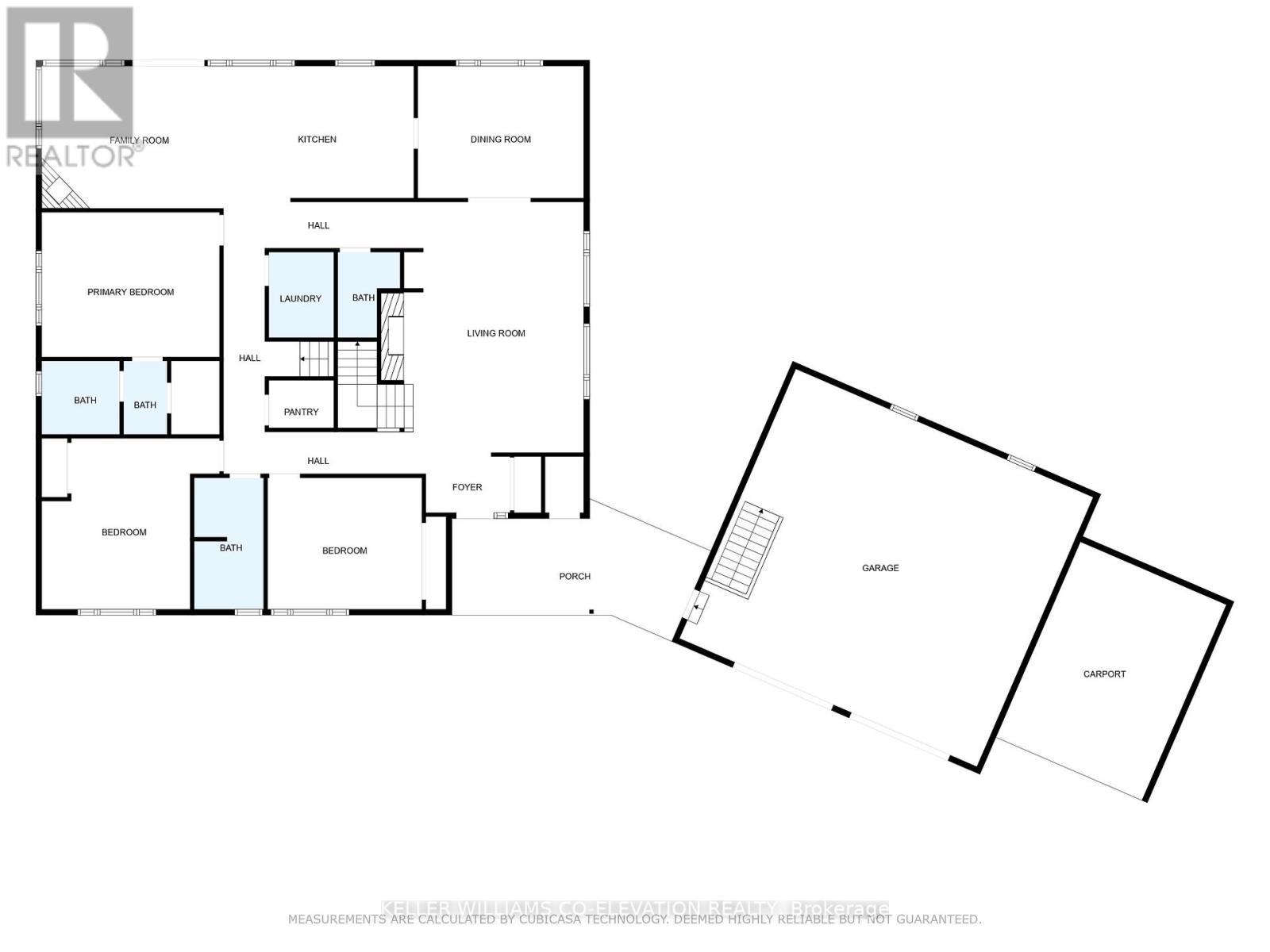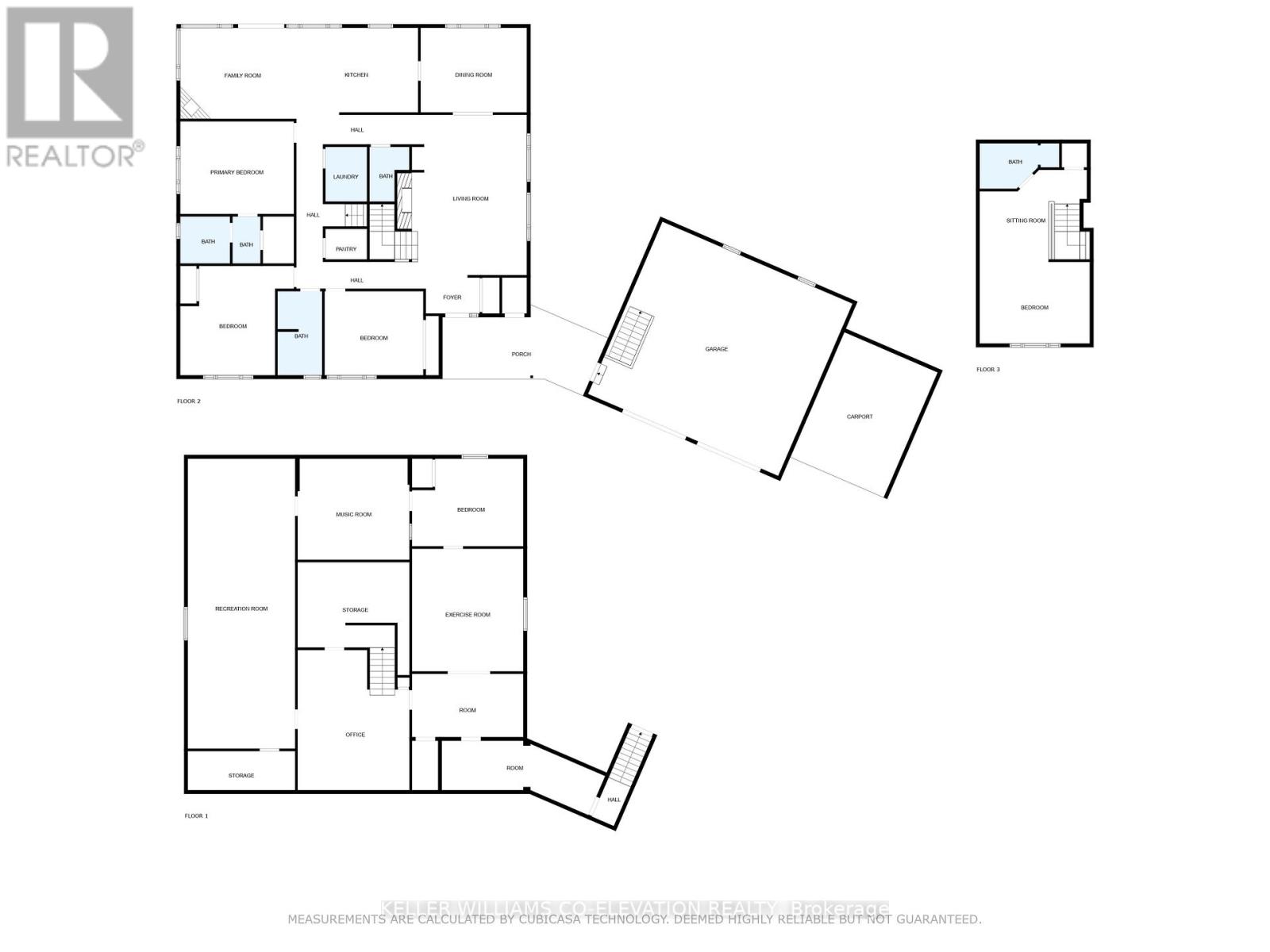1450 Margaret Cres Penetanguishene, Ontario L9M 2B3
$1,259,900
Quality Custom One-Of-A-Kind Home On A Park Like 1 Acre Lot. Features A 28x25 Heated Garage And Attached Carport. This Home Is Remarkable. A Design/Build By Dave Lalonde With Efficiency And Style In Mind. Soaring Cathedral Ceilings, 2 Fireplaces, Impressive Kitchen With Sun-Filled Sitting Area, Primary Bedroom Features Ensuite And Walk In Closet. All Rooms Are Spacious And Wait Until You See The Upper Loft Used As A Bedroom And Sitting Area With 3pc Bath. The Basement Is Finished With An Incredible Family Room, Gym, Wine Cellar, Recording Studio, Bedroom And Mudroom Including A Separate Entrance From The Garage. The Yard, Where To Begin-It's Breathtaking With Thousands Invested. Nestled In A Mature Forest It Boasts A Beautiful Greenhouse, Raised Beds With Perennials. So Many Incredible Spaces To Sit And Take It All In. All This And It's In A Great Neighbourhood Minutes To Georgian Bay. You Must View This Property To Truly Appreciate All It's Features You Won't Be Disappointed. (id:46317)
Property Details
| MLS® Number | S8166024 |
| Property Type | Single Family |
| Community Name | Penetanguishene |
| Amenities Near By | Schools |
| Parking Space Total | 10 |
| Pool Type | Above Ground Pool |
Building
| Bathroom Total | 4 |
| Bedrooms Above Ground | 4 |
| Bedrooms Below Ground | 1 |
| Bedrooms Total | 5 |
| Basement Development | Finished |
| Basement Type | Full (finished) |
| Construction Style Attachment | Detached |
| Cooling Type | Central Air Conditioning |
| Exterior Finish | Concrete |
| Fireplace Present | Yes |
| Heating Type | Heat Pump |
| Stories Total | 2 |
| Type | House |
Parking
| Attached Garage |
Land
| Acreage | No |
| Land Amenities | Schools |
| Sewer | Septic System |
| Size Irregular | 94.37 X 300.5 Ft ; 52.9x8.4x20.8x12.35x300.5x253.7x267.3ft |
| Size Total Text | 94.37 X 300.5 Ft ; 52.9x8.4x20.8x12.35x300.5x253.7x267.3ft|1/2 - 1.99 Acres |
Rooms
| Level | Type | Length | Width | Dimensions |
|---|---|---|---|---|
| Main Level | Foyer | 2.57 m | 1.57 m | 2.57 m x 1.57 m |
| Main Level | Living Room | 6.65 m | 6.53 m | 6.65 m x 6.53 m |
| Main Level | Dining Room | 4.39 m | 3.51 m | 4.39 m x 3.51 m |
| Main Level | Kitchen | 5.05 m | 3.61 m | 5.05 m x 3.61 m |
| Main Level | Family Room | 4.83 m | 3.76 m | 4.83 m x 3.76 m |
| Main Level | Laundry Room | 2.26 m | 1.73 m | 2.26 m x 1.73 m |
| Main Level | Pantry | 1.73 m | 1.27 m | 1.73 m x 1.27 m |
| Main Level | Primary Bedroom | 4.72 m | 3.84 m | 4.72 m x 3.84 m |
| Main Level | Bedroom | 4.55 m | 3.94 m | 4.55 m x 3.94 m |
| Main Level | Bedroom | 4.09 m | 3.51 m | 4.09 m x 3.51 m |
| Upper Level | Bedroom | 4.57 m | 3.38 m | 4.57 m x 3.38 m |
| Upper Level | Sitting Room | 4.44 m | 3.81 m | 4.44 m x 3.81 m |
Utilities
| Natural Gas | Installed |
| Electricity | Installed |
https://www.realtor.ca/real-estate/26657929/1450-margaret-cres-penetanguishene-penetanguishene

Salesperson
(416) 236-1392

2100 Bloor St W #7b
Toronto, Ontario M6S 1M7
(416) 236-1392
(416) 800-9108
www.kwnr.ca/
Interested?
Contact us for more information

