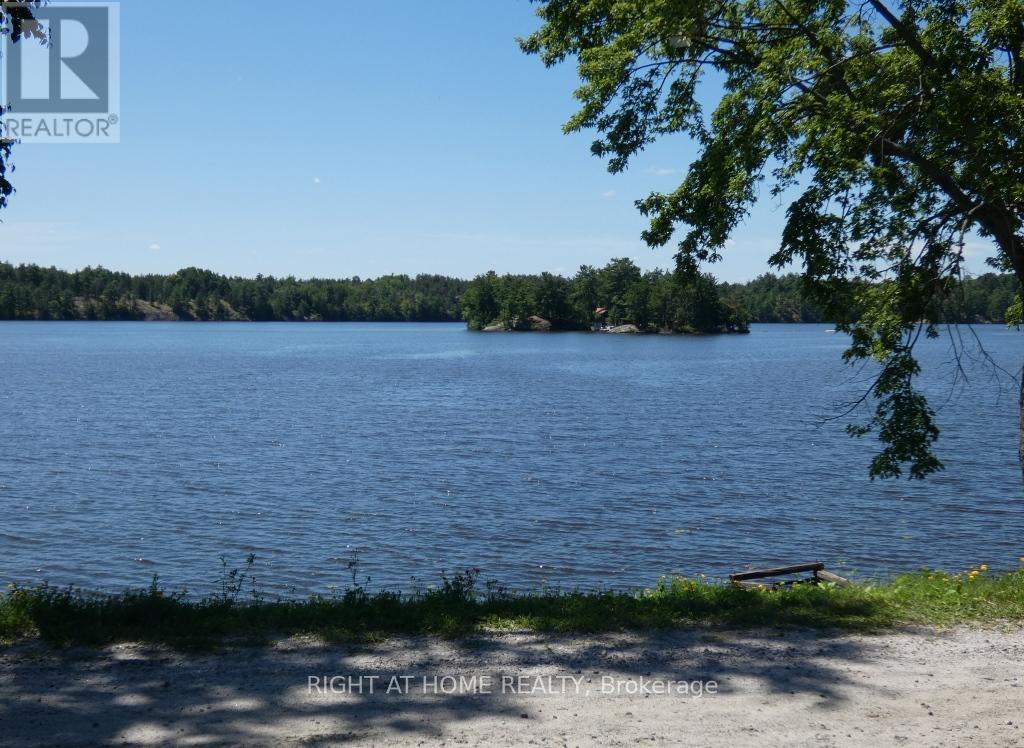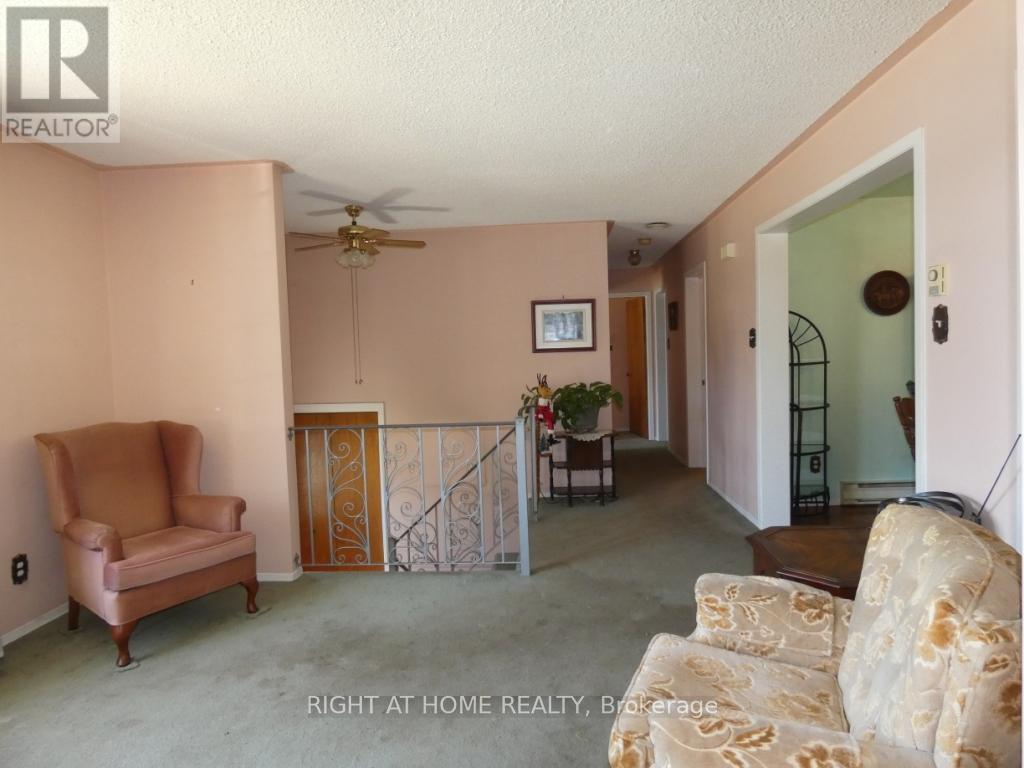145 Caron Rd West Nipissing, Ontario P0H 1R0
$549,900
Beautiful Waterfront Property On Lake Nipissing!(203'X251', 1.1 Acre Lot) Character Abounds In This Spacious Detached 3+1 Bedroom, 2 Bath Bungalow With Attd Garage & Circular Driveway. The Open Concept Main Level Starts With A Magnificent View Of The Lake From The Livingroom. Walkout To The Large Back Deck & Gorgeous Yard From The Dining Room, Breakfast Bar In The Kitchen & Walkout To Garage, 3 Spacious Bedrooms Including Master Bedroom With 5 Piece Semi- Ensuite Bath. The Lower Level Features A Large Bright Rec Room With A Woodstove(Wett Certified). Large 4th Bedroom, 3 Pc Bath, Laundry Room, Storage And A Walkout To The Garage & Front Door. Just A Little TLC Leaves You With An Amazing Waterfront Home With Amazing Views! The Property Features Landscaped Cascading Tiers Behind The Home & Large Side Yard For Kids Play Or Entertaining. Or Just Sit At The Firepit Overlooking The Lake! Shed/Workshop. A Great Location In The Town Of Lavigne. 4hrs To Toronto, 1hr to Sudbury Or North Bay**** EXTRAS **** 200 Amp Electrical, Fridge Stove Washer Dryer, Wood Stove(Wett Certified July2023) (id:46317)
Property Details
| MLS® Number | X7351910 |
| Property Type | Single Family |
| Parking Space Total | 7 |
Building
| Bathroom Total | 2 |
| Bedrooms Above Ground | 3 |
| Bedrooms Below Ground | 1 |
| Bedrooms Total | 4 |
| Architectural Style | Bungalow |
| Basement Development | Finished |
| Basement Features | Walk Out |
| Basement Type | Full (finished) |
| Construction Style Attachment | Detached |
| Exterior Finish | Vinyl Siding |
| Fireplace Present | Yes |
| Heating Fuel | Electric |
| Heating Type | Baseboard Heaters |
| Stories Total | 1 |
| Type | House |
Parking
| Attached Garage |
Land
| Acreage | No |
| Sewer | Septic System |
| Size Irregular | 212 X 226 Ft |
| Size Total Text | 212 X 226 Ft|1/2 - 1.99 Acres |
Rooms
| Level | Type | Length | Width | Dimensions |
|---|---|---|---|---|
| Basement | Recreational, Games Room | Measurements not available | ||
| Basement | Bedroom 4 | 5.47 m | 5.05 m | 5.47 m x 5.05 m |
| Basement | Other | 3.74 m | 3.01 m | 3.74 m x 3.01 m |
| Basement | Laundry Room | 6.55 m | 2.78 m | 6.55 m x 2.78 m |
| Main Level | Living Room | 4.57 m | 4.03 m | 4.57 m x 4.03 m |
| Main Level | Dining Room | 4.03 m | 2.66 m | 4.03 m x 2.66 m |
| Main Level | Kitchen | 4.03 m | 2.66 m | 4.03 m x 2.66 m |
| Main Level | Primary Bedroom | 4.04 m | 3.64 m | 4.04 m x 3.64 m |
| Main Level | Bedroom 2 | 4.26 m | 2.58 m | 4.26 m x 2.58 m |
| Main Level | Bedroom 3 | 3.31 m | 2.48 m | 3.31 m x 2.48 m |
| Main Level | Bathroom | Measurements not available |
Utilities
| Electricity | Installed |
| Cable | Available |
https://www.realtor.ca/real-estate/26351356/145-caron-rd-west-nipissing

Salesperson
(705) 477-5777

1396 Don Mills Rd Unit B-121
Toronto, Ontario M3B 0A7
(416) 391-3232
(416) 391-0319
www.rightathomerealty.com
Interested?
Contact us for more information







































