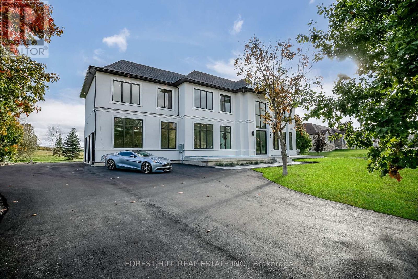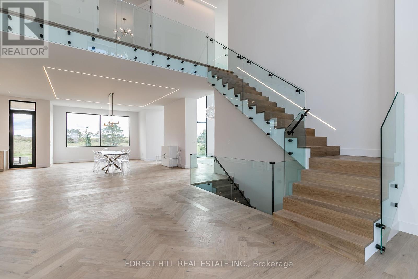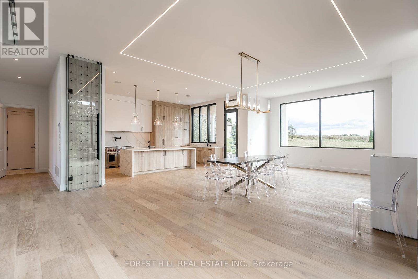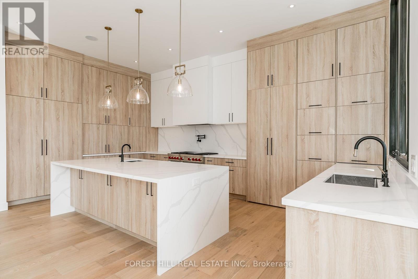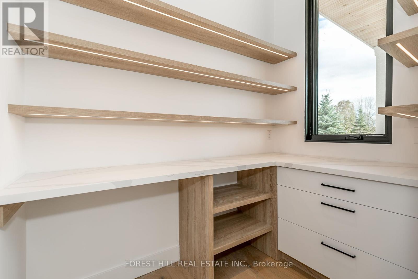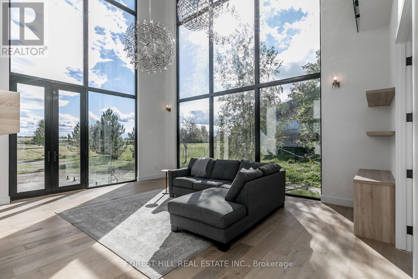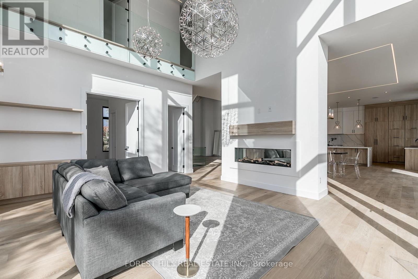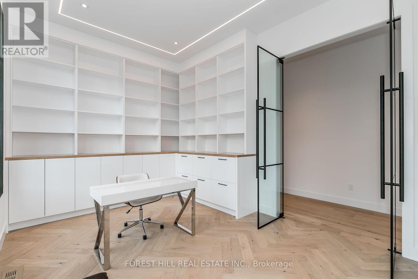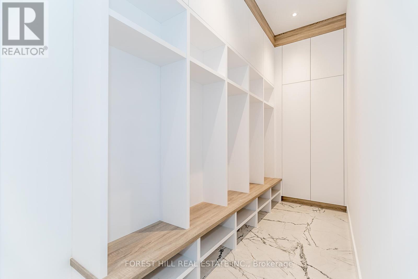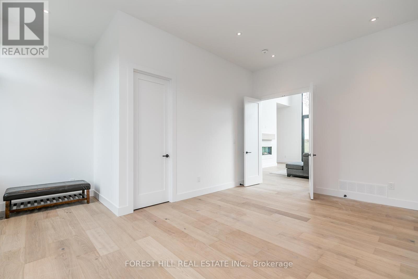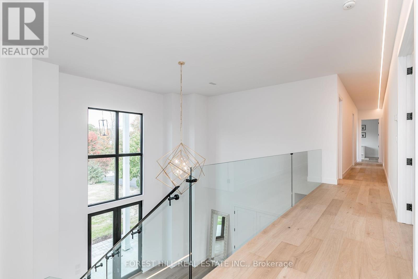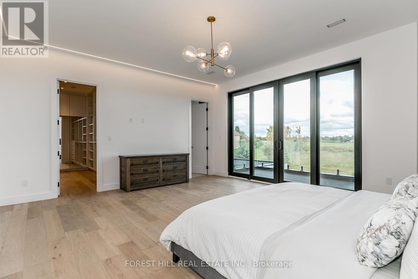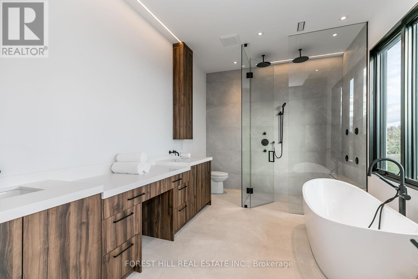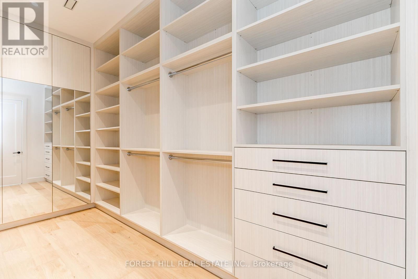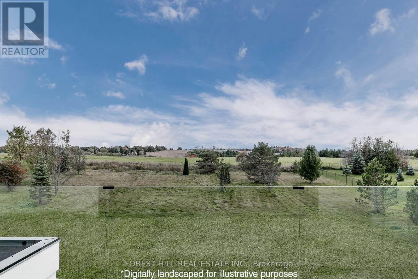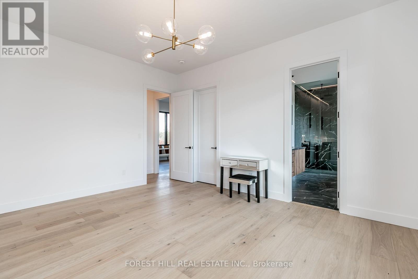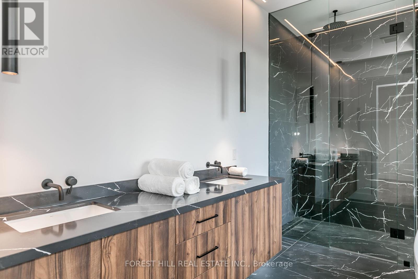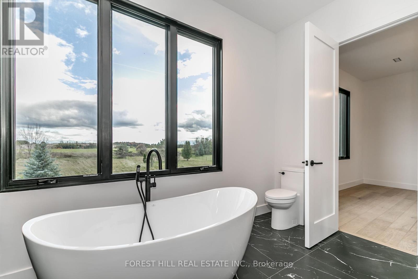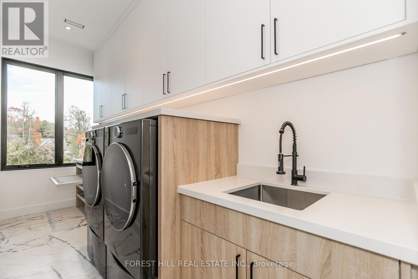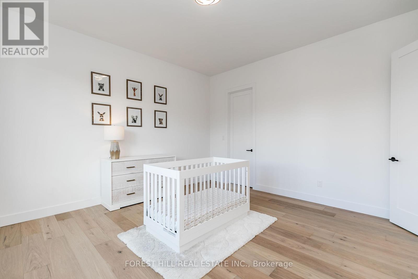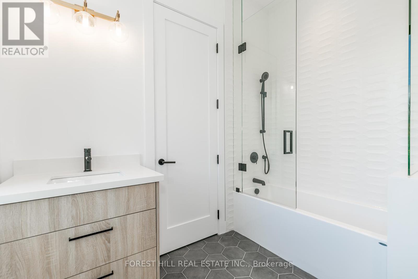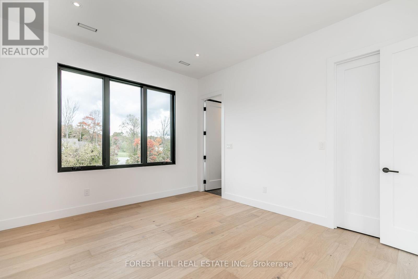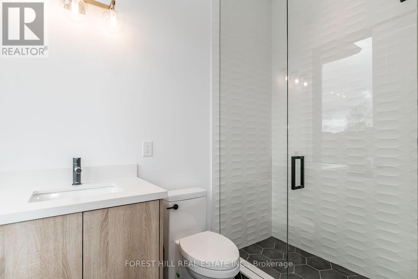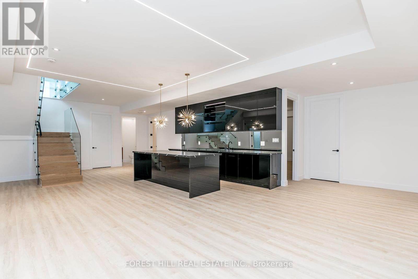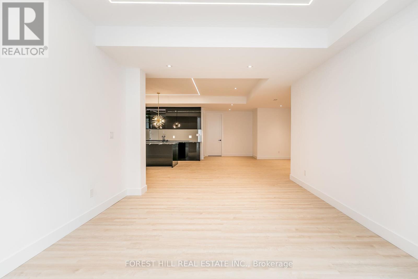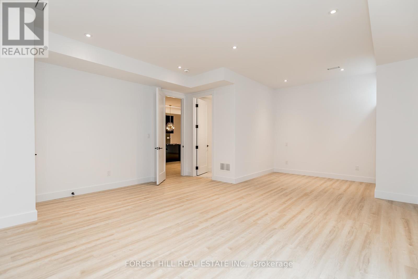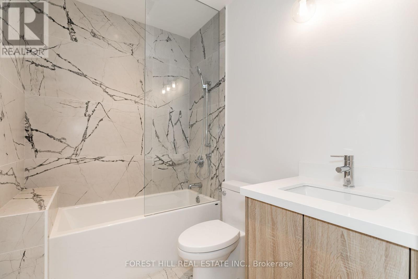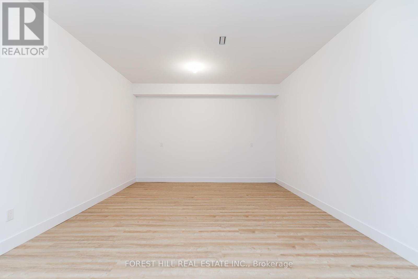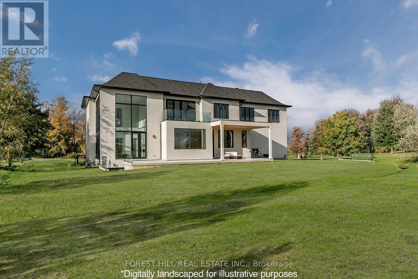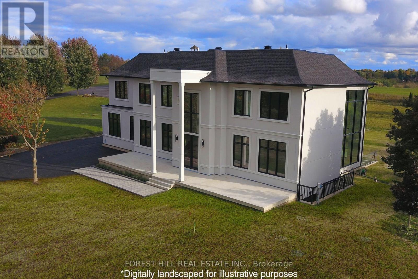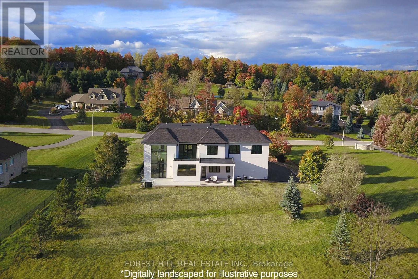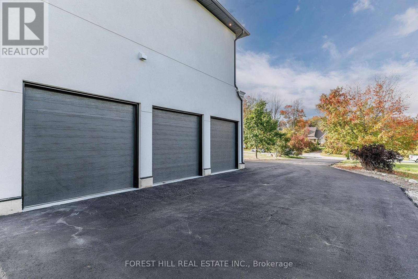145 Andrews Dr Bradford West Gwillimbury, Ontario L0G 1B0
$4,690,000
Experience the epitome of luxury living in this meticulously designed 5000 sqft custom home. Nestled on a stunning 1.5-acre lot in the prestigious Foster's Forest estate community with breathtaking views of rolling hills. The grand living room, with 2-story floor-to-ceiling windows, sets the tone for elegance. This architectural gem features 5 bedrooms, including 2 principal suites with ensuite baths, an exquisite home office, herringbone floors, wine display case, walk-in closet, walk-in pantry, 3-car garage, and 2 laundry rooms. The basement offers a nanny suite, rec room, luxury bar, movie theatre, film studio, and a gym. Smart home features include counter wireless charger, built-in Wi-Fi access points, integrated speakers, and a security camera setup. Enjoy the tranquility of this upscale neighborhood, just 7 minutes from Hwy 400 and 25 minutes to Vaughan, with the 36-hole Bond Head Golf Course just steps away.**** EXTRAS **** Please note that some of the images included feature virtual staging and are solely intended for demonstration purposes. (id:46317)
Property Details
| MLS® Number | N8125154 |
| Property Type | Single Family |
| Community Name | Bond Head |
| Parking Space Total | 23 |
| View Type | View |
Building
| Bathroom Total | 5 |
| Bedrooms Above Ground | 5 |
| Bedrooms Below Ground | 2 |
| Bedrooms Total | 7 |
| Basement Development | Finished |
| Basement Features | Apartment In Basement, Walk Out |
| Basement Type | N/a (finished) |
| Construction Style Attachment | Detached |
| Cooling Type | Central Air Conditioning |
| Exterior Finish | Stucco |
| Fireplace Present | Yes |
| Heating Fuel | Propane |
| Heating Type | Forced Air |
| Stories Total | 2 |
| Type | House |
Parking
| Attached Garage |
Land
| Acreage | No |
| Sewer | Septic System |
| Size Irregular | 144.37 X 394.32 Ft ; Lot Back 193.65 Ft |
| Size Total Text | 144.37 X 394.32 Ft ; Lot Back 193.65 Ft|1/2 - 1.99 Acres |
Rooms
| Level | Type | Length | Width | Dimensions |
|---|---|---|---|---|
| Second Level | Primary Bedroom | Measurements not available | ||
| Second Level | Primary Bedroom | Measurements not available | ||
| Second Level | Bedroom 3 | Measurements not available | ||
| Second Level | Bedroom 4 | Measurements not available | ||
| Second Level | Bedroom 5 | Measurements not available | ||
| Main Level | Living Room | Measurements not available | ||
| Main Level | Kitchen | Measurements not available | ||
| Main Level | Dining Room | Measurements not available | ||
| Main Level | Office | Measurements not available | ||
| Main Level | Recreational, Games Room | Measurements not available |
Utilities
| Electricity | Installed |
| Cable | Available |
https://www.realtor.ca/real-estate/26598679/145-andrews-dr-bradford-west-gwillimbury-bond-head


1911 Avenue Road
Toronto, Ontario M5M 3Z9
(416) 785-1500
(416) 785-8100
www.foresthillcentral.com
Interested?
Contact us for more information

