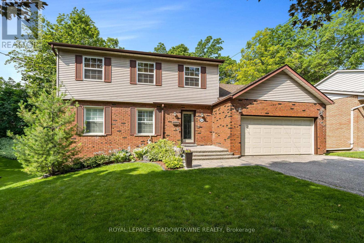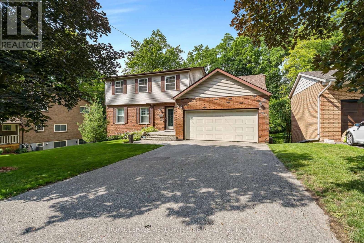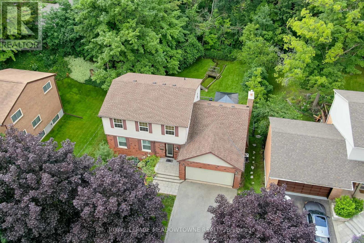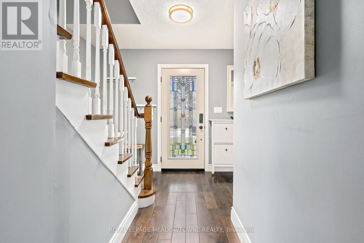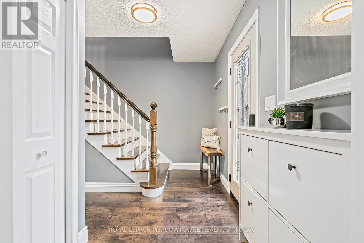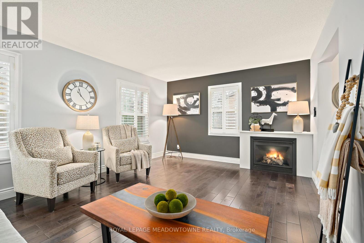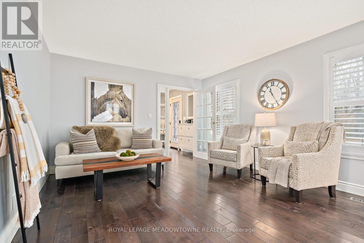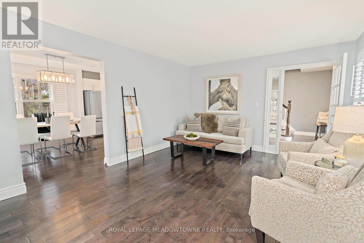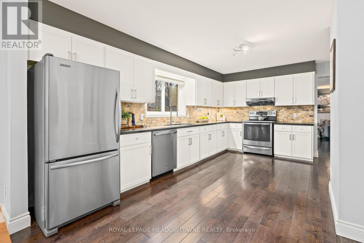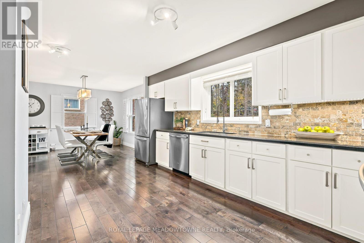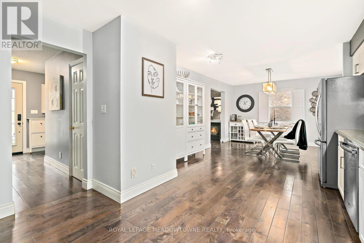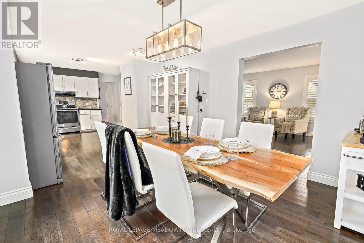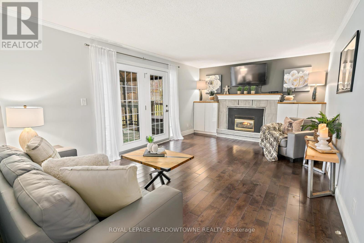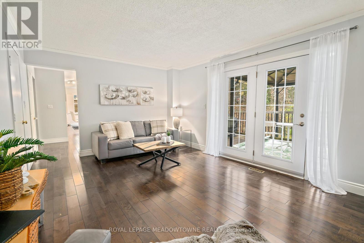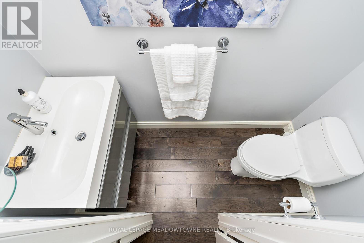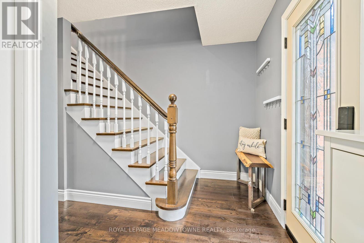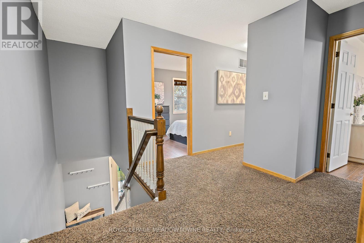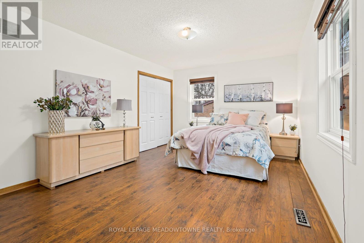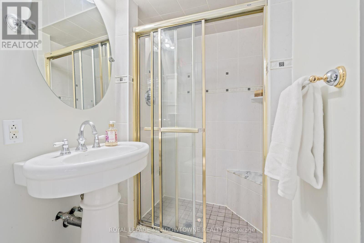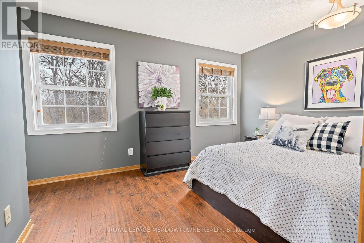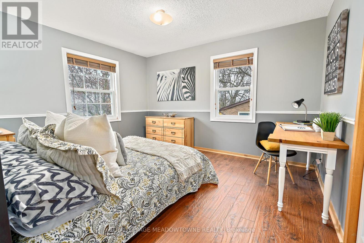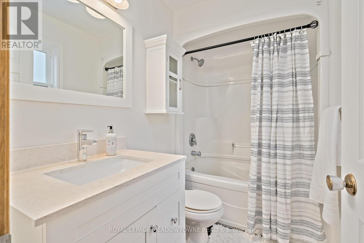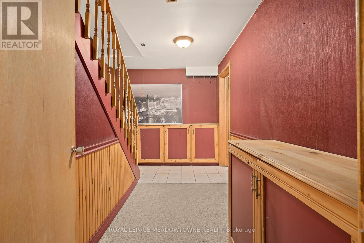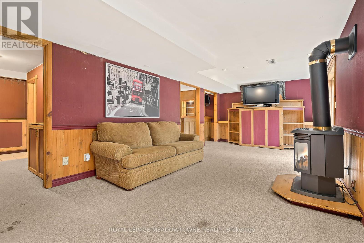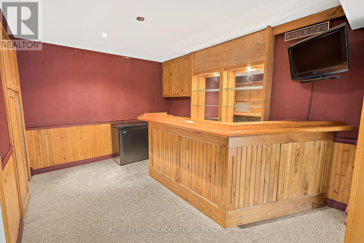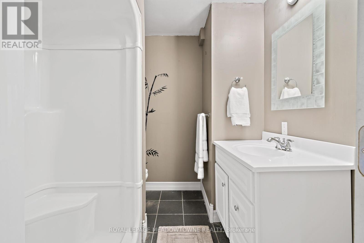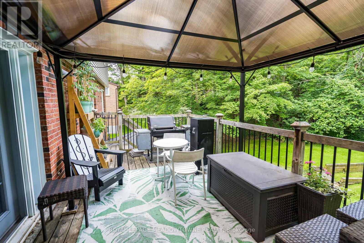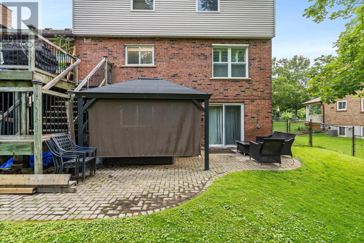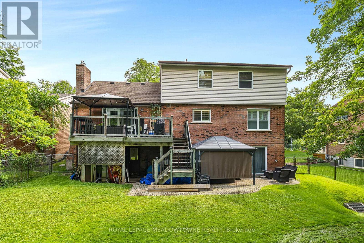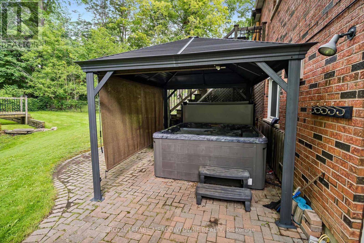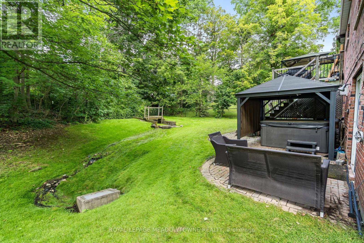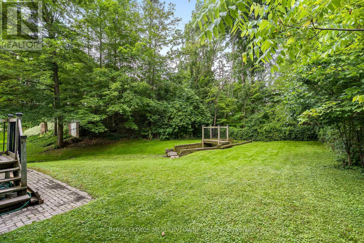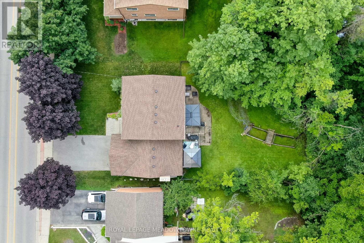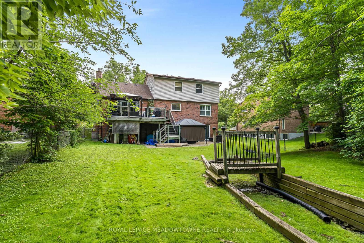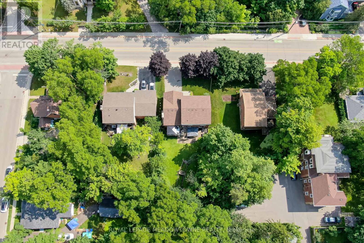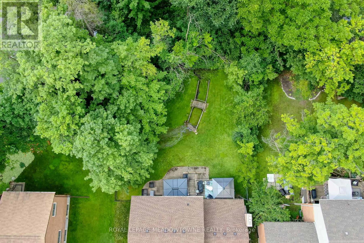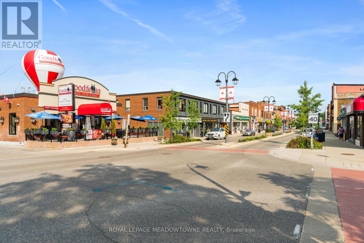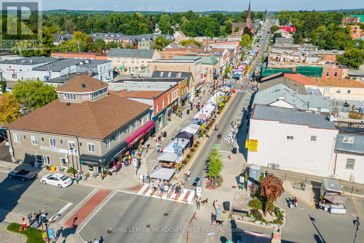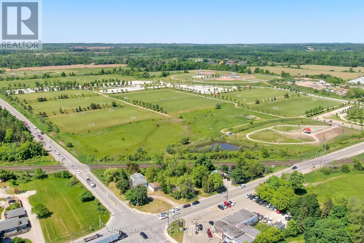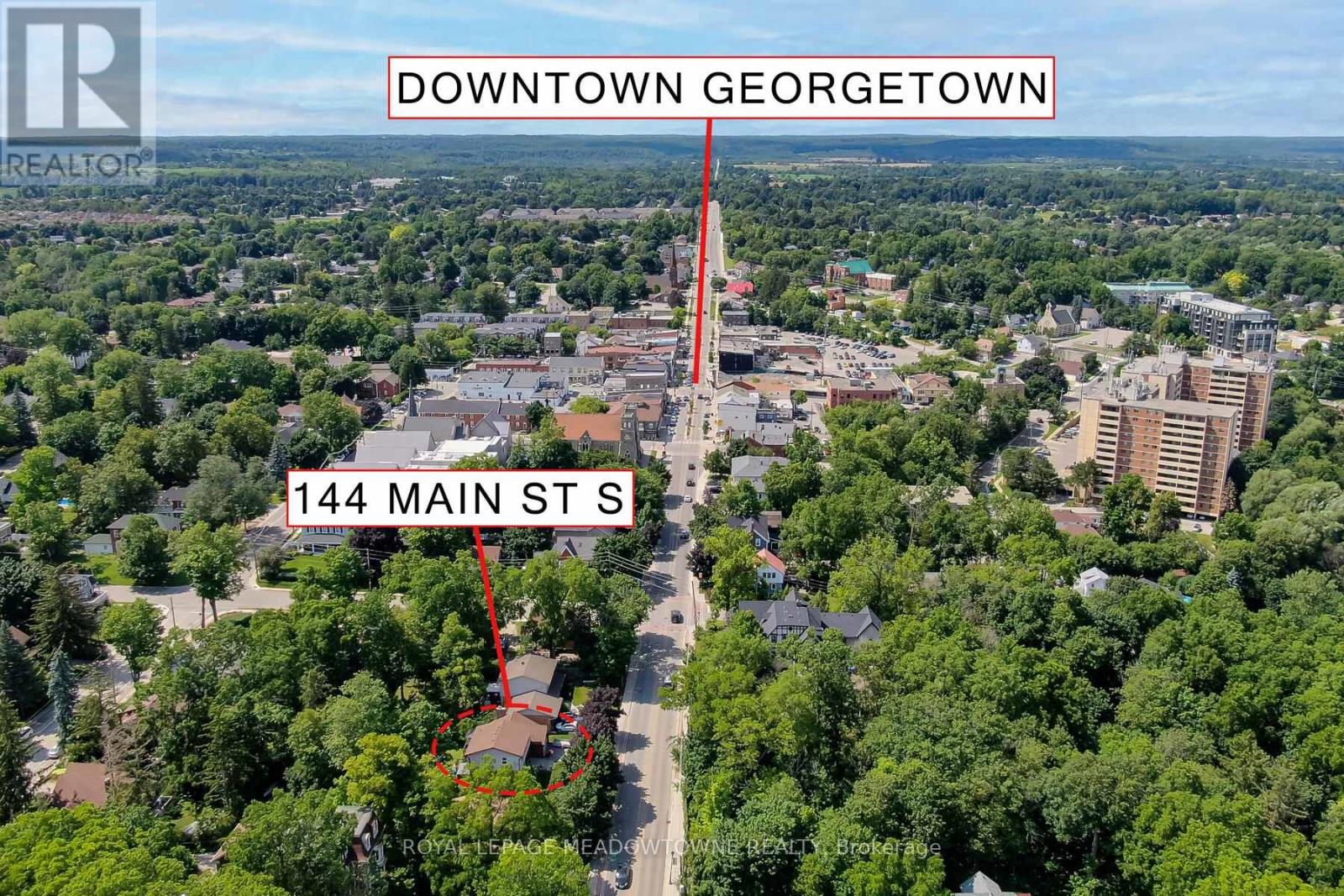144 Main St S Halton Hills, Ontario L7G 3E8
$1,199,999
A charming 2 story home nestled in the park area. Offering convenient walking distance to the downtown and park area this meticulously maintained property boasts an array of features that make it an ideal place to call home. This two story 3 bedroom 3 1/2 bath offers spacious and comfortable living. The main floor showcases beautiful hardwood floors. Large kitchen featuring granite countertops and s/s appliances. Spacious family and living rooms both with gas fireplace. Living room features walkout to deck in backyard. Spacious sized bedrooms on second floor. Finished basement with walkout offers many possibilities for a new home owner, such as a cozy rec room, office or an in-law suite. Walking distance to shops, restaurants, park, fairgrounds, schools and much more.**** EXTRAS **** Roof 2016, Windows 2017, A/C 2008, Furnace 2022, Washer & Dryer 2018 (id:46317)
Property Details
| MLS® Number | W8088210 |
| Property Type | Single Family |
| Community Name | Georgetown |
| Amenities Near By | Hospital, Park, Place Of Worship, Schools |
| Community Features | School Bus |
| Parking Space Total | 4 |
Building
| Bathroom Total | 4 |
| Bedrooms Above Ground | 3 |
| Bedrooms Total | 3 |
| Basement Development | Finished |
| Basement Features | Walk-up |
| Basement Type | N/a (finished) |
| Construction Style Attachment | Detached |
| Cooling Type | Central Air Conditioning |
| Exterior Finish | Brick, Vinyl Siding |
| Fireplace Present | Yes |
| Heating Fuel | Natural Gas |
| Heating Type | Forced Air |
| Stories Total | 2 |
| Type | House |
Parking
| Attached Garage |
Land
| Acreage | No |
| Land Amenities | Hospital, Park, Place Of Worship, Schools |
| Size Irregular | 66 X 132 Ft |
| Size Total Text | 66 X 132 Ft |
Rooms
| Level | Type | Length | Width | Dimensions |
|---|---|---|---|---|
| Second Level | Primary Bedroom | 4.77 m | 3.5 m | 4.77 m x 3.5 m |
| Second Level | Bathroom | 2.46 m | 2.02 m | 2.46 m x 2.02 m |
| Second Level | Bedroom 2 | 3.92 m | 3.45 m | 3.92 m x 3.45 m |
| Second Level | Bedroom 3 | 3.75 m | 2.85 m | 3.75 m x 2.85 m |
| Second Level | Bathroom | 2.4 m | 1.49 m | 2.4 m x 1.49 m |
| Basement | Recreational, Games Room | 7.2 m | 3.42 m | 7.2 m x 3.42 m |
| Basement | Laundry Room | 2.04 m | 1.72 m | 2.04 m x 1.72 m |
| Ground Level | Kitchen | 5.16 m | 3.65 m | 5.16 m x 3.65 m |
| Ground Level | Dining Room | 3.66 m | 3.12 m | 3.66 m x 3.12 m |
| Ground Level | Family Room | 5.05 m | 3.8 m | 5.05 m x 3.8 m |
| Ground Level | Living Room | 5.54 m | 3.67 m | 5.54 m x 3.67 m |
| Ground Level | Bathroom | 2.11 m | 0.89 m | 2.11 m x 0.89 m |
https://www.realtor.ca/real-estate/26544685/144-main-st-s-halton-hills-georgetown

324 Guelph Street Suite 12
Georgetown, Ontario L7G 4B5
(905) 877-8262
Interested?
Contact us for more information

