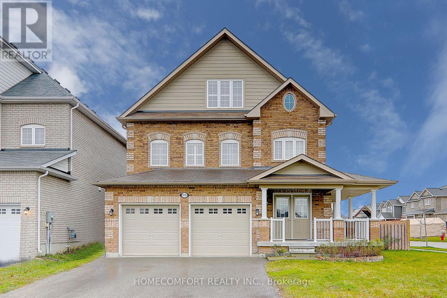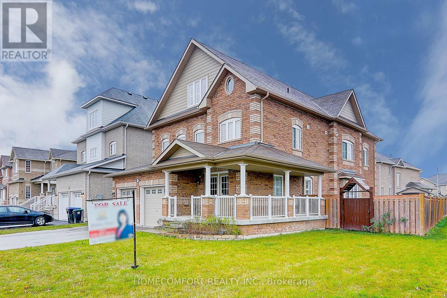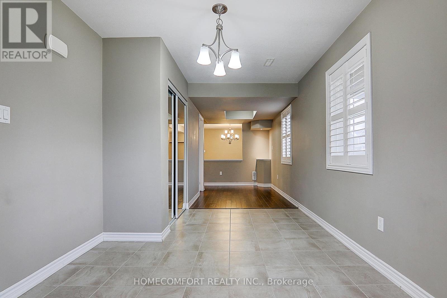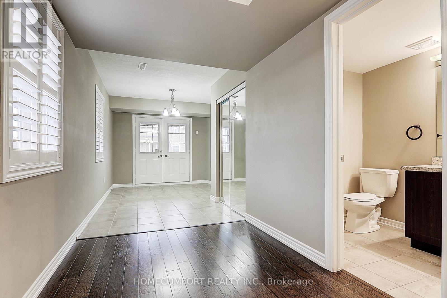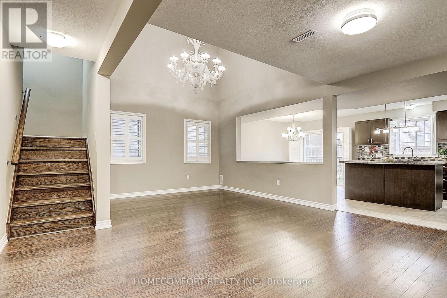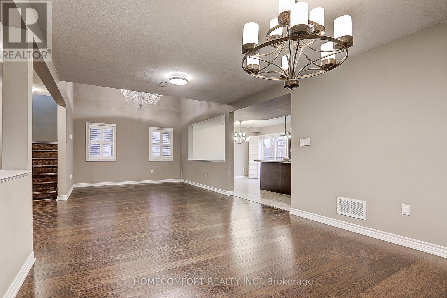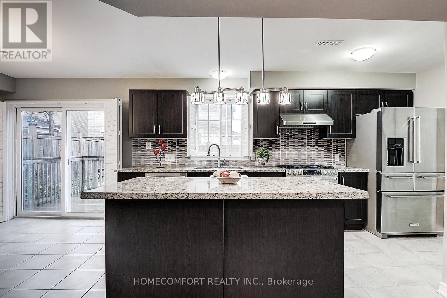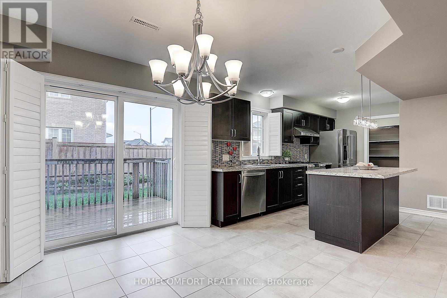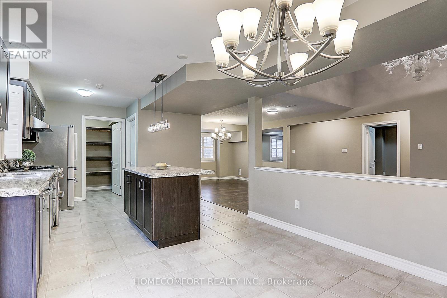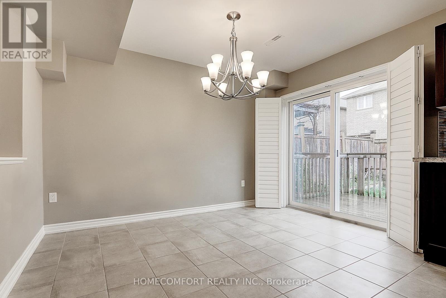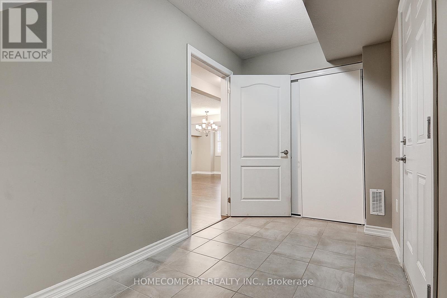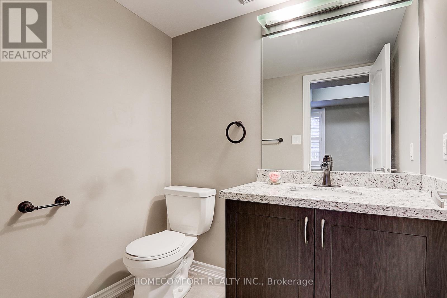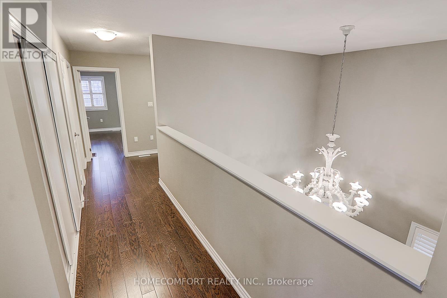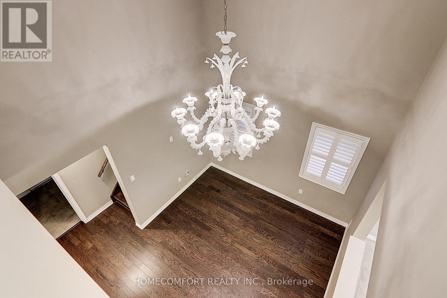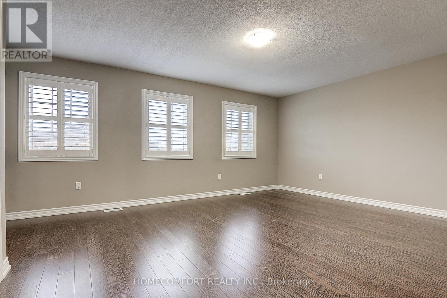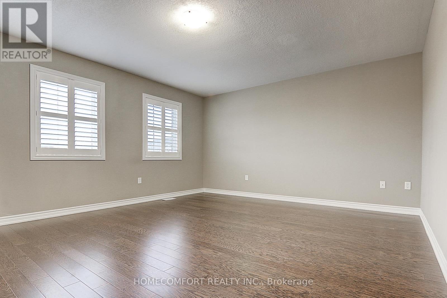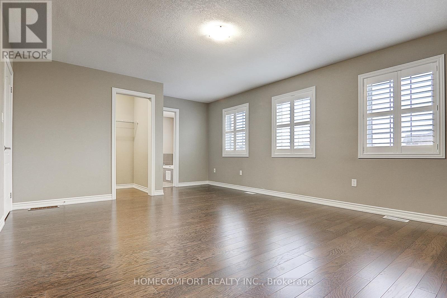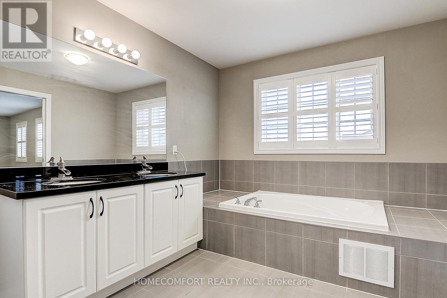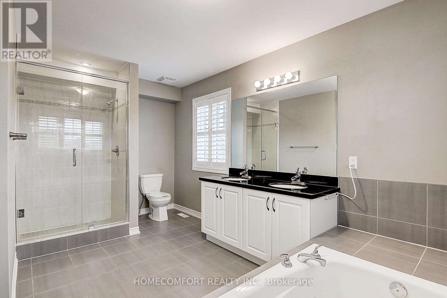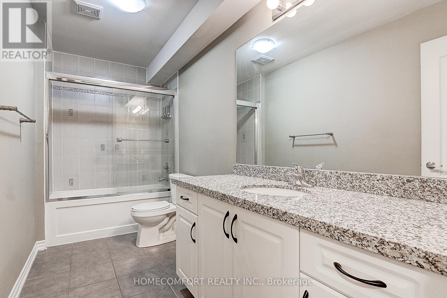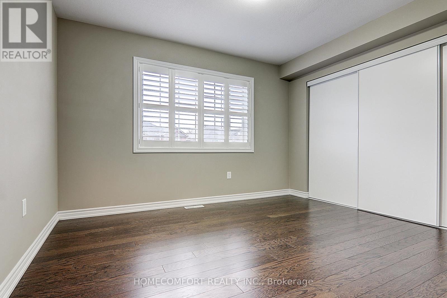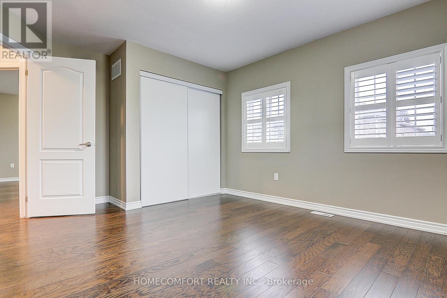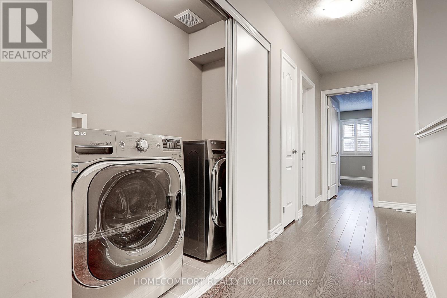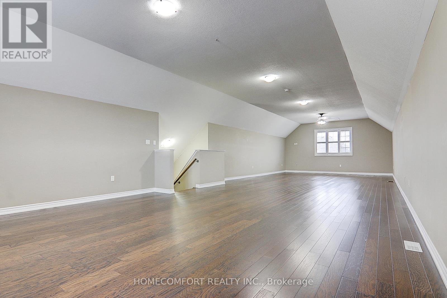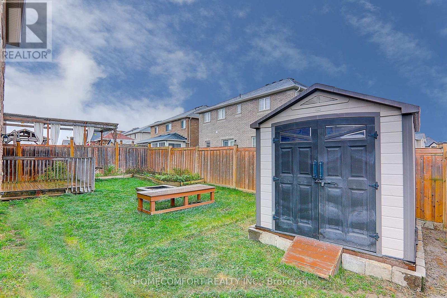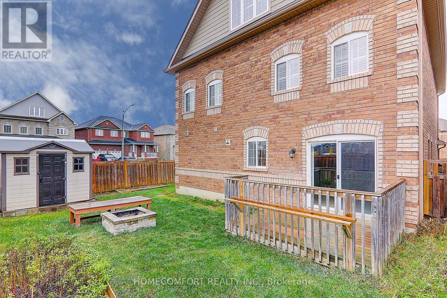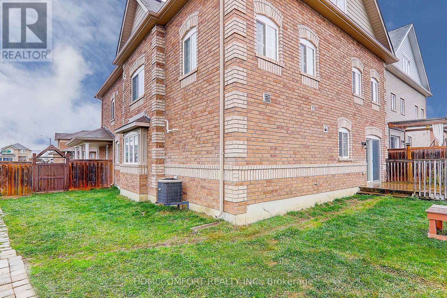1435 Sheldon St Innisfil, Ontario L9S 0H8
4 Bedroom
3 Bathroom
Central Air Conditioning
Forced Air
$1,188,000
:Absolutely Stunning 4 Bedroom Premium Lot Quality Home Located In The Heart Of Innisfil. Thousand Upgrades! Hardwood Floors Throughout, Upgraded Kitchen Cabinet W/Granite Counter Tops, High end S/S Appliances, W/Walk In Pantry, Open To Above Family Room W/Cathedral Ceilings, Walk-Out To Deck, Fully Fenced Large Backyard, Huge Loft W/10Ft Ceiling. Walking Distance To All Amenities, Minutes To The Beach, Great Schools, Yonge St. & Hwy 400 (id:46317)
Property Details
| MLS® Number | N8116078 |
| Property Type | Single Family |
| Community Name | Alcona |
| Amenities Near By | Park, Public Transit |
| Parking Space Total | 4 |
Building
| Bathroom Total | 3 |
| Bedrooms Above Ground | 4 |
| Bedrooms Total | 4 |
| Construction Style Attachment | Detached |
| Cooling Type | Central Air Conditioning |
| Exterior Finish | Brick |
| Heating Fuel | Natural Gas |
| Heating Type | Forced Air |
| Stories Total | 3 |
| Type | House |
Parking
| Attached Garage |
Land
| Acreage | No |
| Land Amenities | Park, Public Transit |
| Size Irregular | 42 X 110 Ft |
| Size Total Text | 42 X 110 Ft |
Rooms
| Level | Type | Length | Width | Dimensions |
|---|---|---|---|---|
| Second Level | Primary Bedroom | 6.22 m | 4.24 m | 6.22 m x 4.24 m |
| Second Level | Bedroom 2 | 3.63 m | 3.08 m | 3.63 m x 3.08 m |
| Second Level | Bedroom 3 | 3.39 m | 3.38 m | 3.39 m x 3.38 m |
| Second Level | Bedroom 4 | 3.67 m | 3.38 m | 3.67 m x 3.38 m |
| Second Level | Laundry Room | Measurements not available | ||
| Third Level | Recreational, Games Room | 13.87 m | 5.37 m | 13.87 m x 5.37 m |
| Main Level | Living Room | 8.87 m | 3.63 m | 8.87 m x 3.63 m |
| Main Level | Dining Room | 8.87 m | 3.63 m | 8.87 m x 3.63 m |
| Main Level | Kitchen | 3.38 m | 4.79 m | 3.38 m x 4.79 m |
| Main Level | Eating Area | 3.38 m | 3.08 m | 3.38 m x 3.08 m |
https://www.realtor.ca/real-estate/26585234/1435-sheldon-st-innisfil-alcona
JANET GAO
Salesperson
(416) 278-0848
Salesperson
(416) 278-0848

HOMECOMFORT REALTY INC.
250 Consumers Rd Suite 109
Toronto, Ontario M2J 4V6
250 Consumers Rd Suite 109
Toronto, Ontario M2J 4V6
(416) 278-0848
(416) 900-0533
Interested?
Contact us for more information

