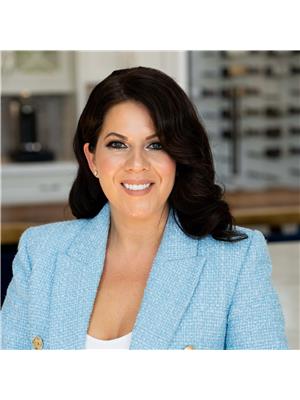1426 Almonte Dr Burlington, Ontario L7P 3A6
$3,400 Monthly
Tyandaga Heights brand new build END UNIT townhome offers modern luxury in great Burlington family-oriented community. 3 Bed 3 Bath,1861 SQFT, never lived in home has many upgrades. Attached garage w inside entry, plus additional 2-car parking. 9-foot ceilings, hardwood on main level, large windows, loads of natural light. Bright white kitchen w stainless steel appliances, large island, extended cabinetry & quartz counters. Great Room & Dining Room layout is perfect for entertaining. Upstairs, spacious primary bedroom w huge walk-in closet & spa-like ensuite, separate soaker tub, glass shower & double vanities. 2 additional bedrooms w plenty of closet space, main 4-pc bath, loft/office area & convenient bedrm level laundry. Great opportunity to lease a family home in sought-after Burlington neighbourhood. (id:46317)
Property Details
| MLS® Number | W8157552 |
| Property Type | Single Family |
| Community Name | Tyandaga |
| Parking Space Total | 2 |
Building
| Bathroom Total | 4 |
| Bedrooms Above Ground | 3 |
| Bedrooms Total | 3 |
| Basement Development | Unfinished |
| Basement Type | N/a (unfinished) |
| Construction Style Attachment | Attached |
| Cooling Type | Central Air Conditioning |
| Exterior Finish | Brick, Stone |
| Heating Fuel | Natural Gas |
| Heating Type | Forced Air |
| Stories Total | 2 |
| Type | Row / Townhouse |
Parking
| Attached Garage |
Land
| Acreage | No |
Rooms
| Level | Type | Length | Width | Dimensions |
|---|---|---|---|---|
| Second Level | Primary Bedroom | 3.05 m | 3.1 m | 3.05 m x 3.1 m |
| Second Level | Bathroom | Measurements not available | ||
| Second Level | Laundry Room | Measurements not available | ||
| Second Level | Office | 3.56 m | 2.03 m | 3.56 m x 2.03 m |
| Second Level | Bedroom | 2.54 m | 3.35 m | 2.54 m x 3.35 m |
| Second Level | Bedroom | 2.57 m | 3.76 m | 2.57 m x 3.76 m |
| Second Level | Bathroom | Measurements not available | ||
| Main Level | Kitchen | 2.46 m | 3.84 m | 2.46 m x 3.84 m |
| Main Level | Dining Room | 2.74 m | 3.84 m | 2.74 m x 3.84 m |
| Main Level | Great Room | 5.21 m | 3.81 m | 5.21 m x 3.81 m |
| Main Level | Bathroom | Measurements not available |
Utilities
| Sewer | Installed |
https://www.realtor.ca/real-estate/26645305/1426-almonte-dr-burlington-tyandaga

Salesperson
(647) 400-1775
(647) 400-1775
https://scarlettstrati.com/
https://www.facebook.com/scarlettstratirealty/
https://www.linkedin.com/in/scarlettstrati/?originalSubdomain=ca

720 Guelph Line #a
Burlington, Ontario L7R 4E2
(905) 333-3500
(905) 333-3616
Interested?
Contact us for more information


































