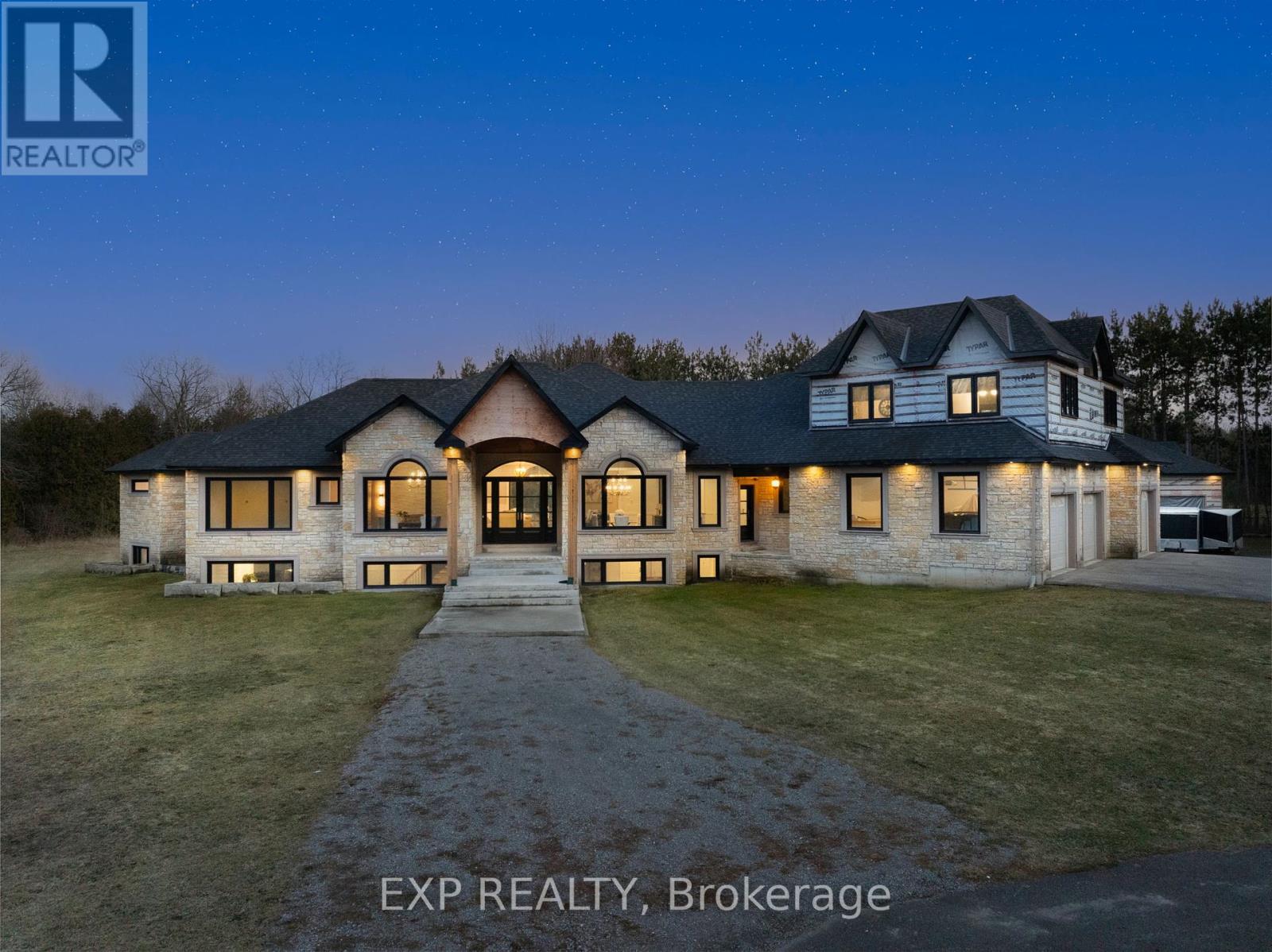14239 Concession 1 Rd Uxbridge, Ontario L0E 1T0
$1,899,000
Private, Gated 5-Acre Property Featuring A Fully Re-Imagined 4467Sqft Executive Residence. Adorned With High-End Custom Finishes & Exceptional Craftsmanship, This Propertys Potential Is Sure To Impress. The Gourmet Chefs Kitchen W/9Ft Island Is Equipped W/Luxury Appliances Incl. Thermador, Miele & The Iconic La Cornue Oven Collection. The Home Has Been Expertly Designed With Hand-Scraped Hardwood Flooring, Custom Palladian Windows & Oversized Doors, Coffered Ceilings, Heated Floors. The Impressive Floorplan Is Suitable For Large Or Extended Families, Incl. A 860Sqft Loft/Nanny Suite, Oversized Primary Suite W/Sitting Area & Two Addtl Generous-Sized Bedrooms W/Ensuites. The 3500Sqft Finished Bsmt W/Sep Entrance & Large Above-Grade Windows Features A Gym, Spa & Oversized Entertainment Area W/Projector & Sound-System Wiring. The Show-Stopping 1900Sqft Detached Heated Triple-Door Garage & Extended Driveway Provides All The Extra Space You Need!**** EXTRAS **** Finishings Required For Property To Reach Full Potential. Property & Chattels Sold As-Is, Where-Is, No Representations Or Warranties. Pre-Listing Report & Permit Info Avail Via Listing Agent. Alt Address is 14239 York Durham Line, Uxbridge. (id:46317)
Property Details
| MLS® Number | N8121478 |
| Property Type | Single Family |
| Community Name | Rural Uxbridge |
| Features | Level Lot, Wooded Area, Partially Cleared |
| Parking Space Total | 21 |
Building
| Bathroom Total | 6 |
| Bedrooms Above Ground | 3 |
| Bedrooms Below Ground | 1 |
| Bedrooms Total | 4 |
| Architectural Style | Bungalow |
| Basement Development | Finished |
| Basement Features | Separate Entrance |
| Basement Type | N/a (finished) |
| Construction Style Attachment | Detached |
| Cooling Type | Central Air Conditioning |
| Exterior Finish | Brick, Stone |
| Fireplace Present | Yes |
| Heating Type | Forced Air |
| Stories Total | 1 |
| Type | House |
Parking
| Attached Garage |
Land
| Acreage | Yes |
| Sewer | Septic System |
| Size Irregular | 453.35 X 429.63 Ft ; 4.63 Acres - See Schedule C |
| Size Total Text | 453.35 X 429.63 Ft ; 4.63 Acres - See Schedule C|2 - 4.99 Acres |
Rooms
| Level | Type | Length | Width | Dimensions |
|---|---|---|---|---|
| Lower Level | Exercise Room | 5.1 m | 6.11 m | 5.1 m x 6.11 m |
| Lower Level | Family Room | 5.3 m | 7.59 m | 5.3 m x 7.59 m |
| Lower Level | Media | 9.78 m | 12.4 m | 9.78 m x 12.4 m |
| Lower Level | Other | 4.98 m | 4.18 m | 4.98 m x 4.18 m |
| Main Level | Kitchen | 8.01 m | 3.97 m | 8.01 m x 3.97 m |
| Main Level | Living Room | 5.77 m | 6.49 m | 5.77 m x 6.49 m |
| Main Level | Dining Room | 4.21 m | 3.68 m | 4.21 m x 3.68 m |
| Main Level | Office | 4.04 m | 3.63 m | 4.04 m x 3.63 m |
| Main Level | Primary Bedroom | 3.8 m | 10.05 m | 3.8 m x 10.05 m |
| Main Level | Bedroom 2 | 4.06 m | 3.74 m | 4.06 m x 3.74 m |
| Main Level | Bedroom 3 | 3.25 m | 6.77 m | 3.25 m x 6.77 m |
| Upper Level | Loft | 10.68 m | 7.58 m | 10.68 m x 7.58 m |
Utilities
| Electricity | Installed |
https://www.realtor.ca/real-estate/26593286/14239-concession-1-rd-uxbridge-rural-uxbridge

Salesperson
(416) 702-1146
(416) 702-1146
www.jj.team/
https://www.facebook.com/jennifer.jjteam/
https://twitter.com/Jennife42134793
https://www.linkedin.com/in/jennifer-jones-b4810bb3/
4711 Yonge St 10/flr Ste B
Toronto, Ontario M2N 6K8
(866) 530-7737

4711 Yonge St 10th Flr, 106430
Toronto, Ontario M2N 6K8
(866) 530-7737
Interested?
Contact us for more information










































