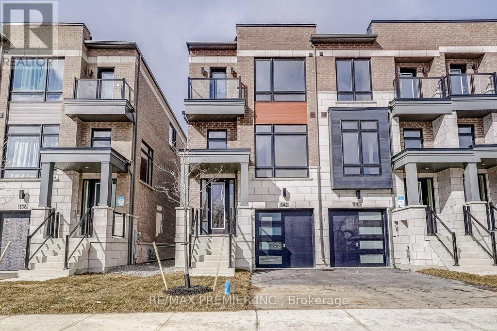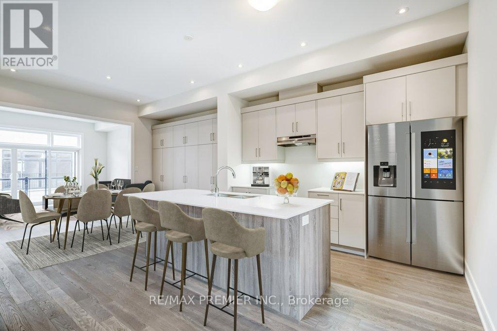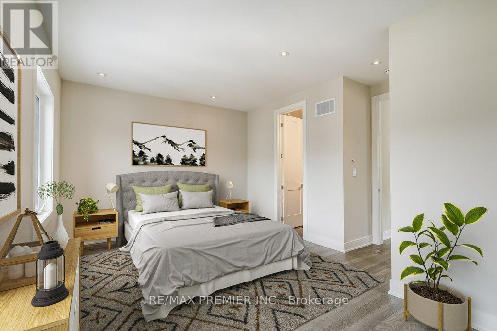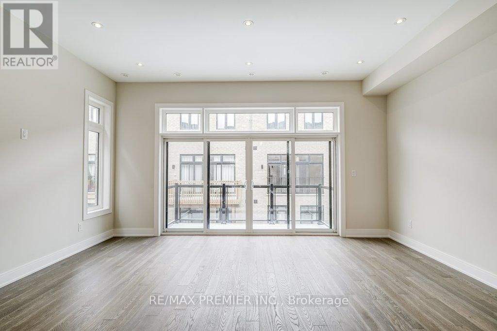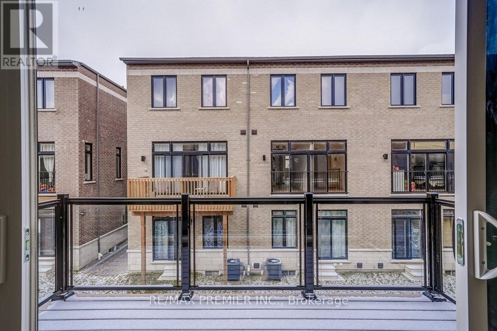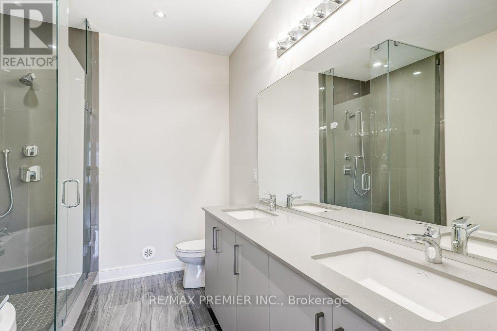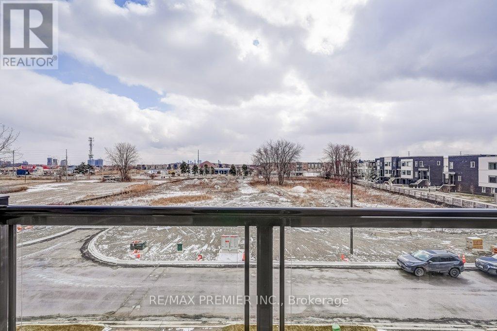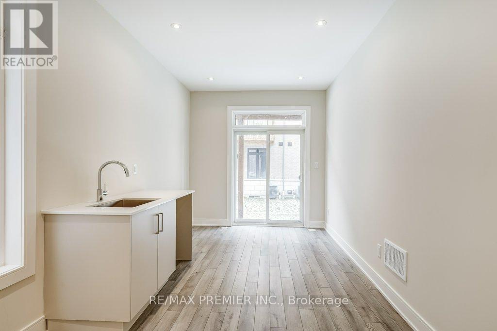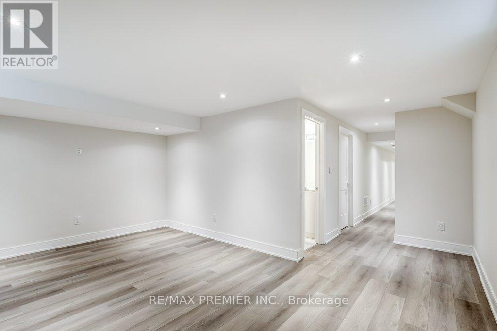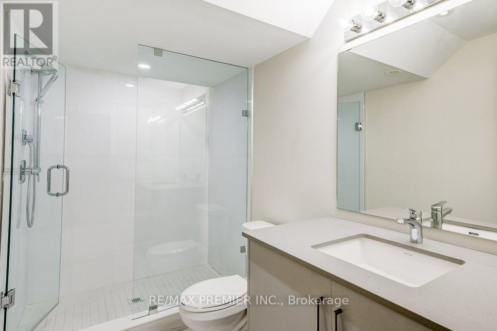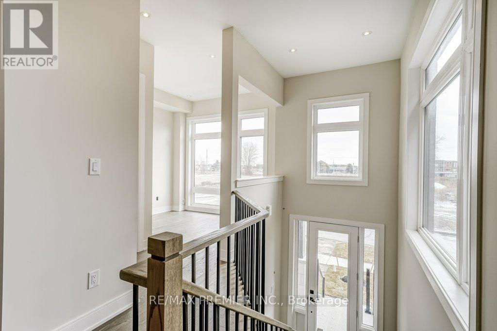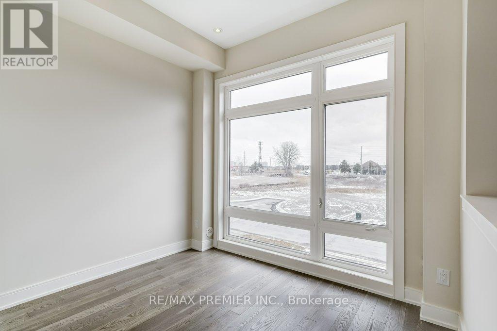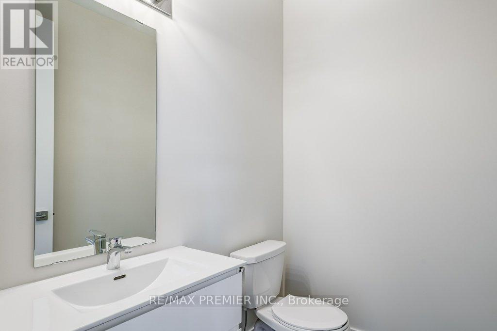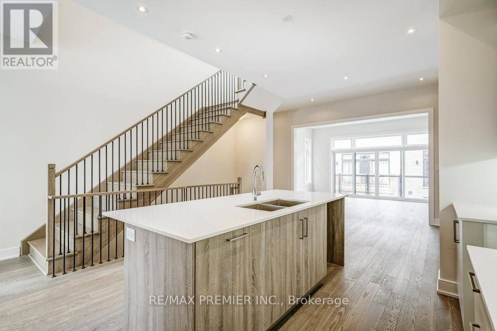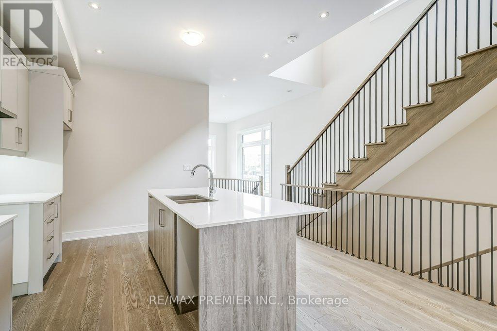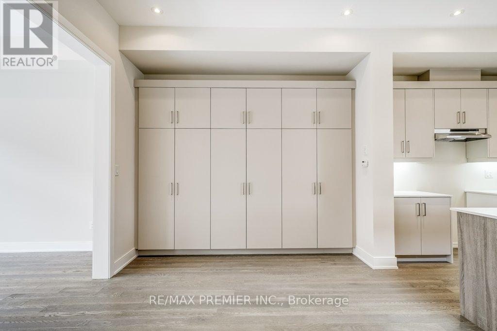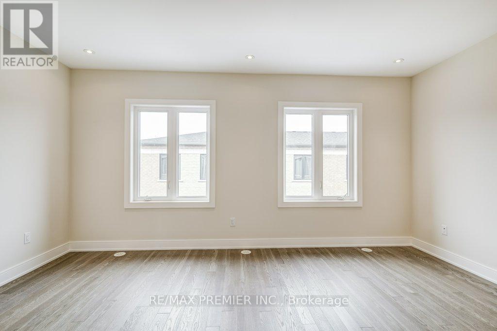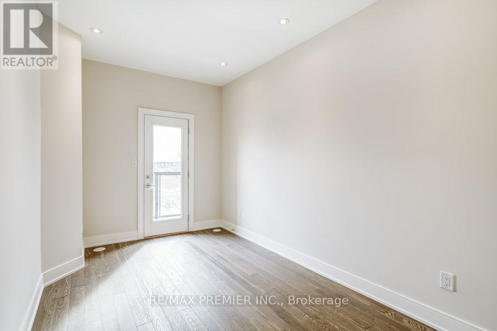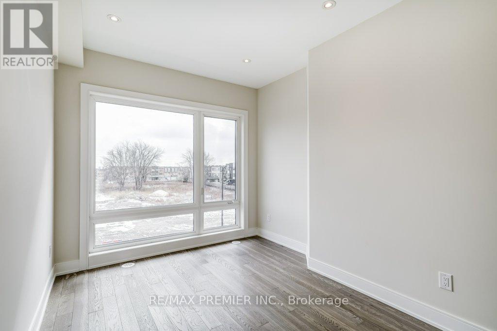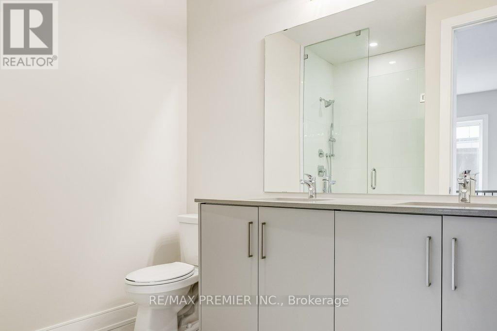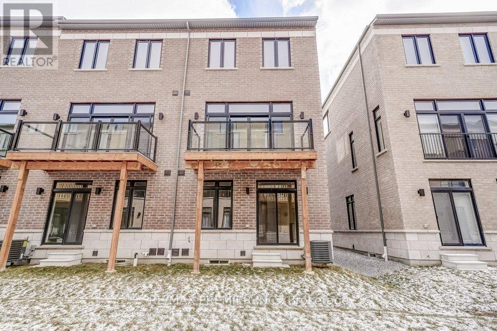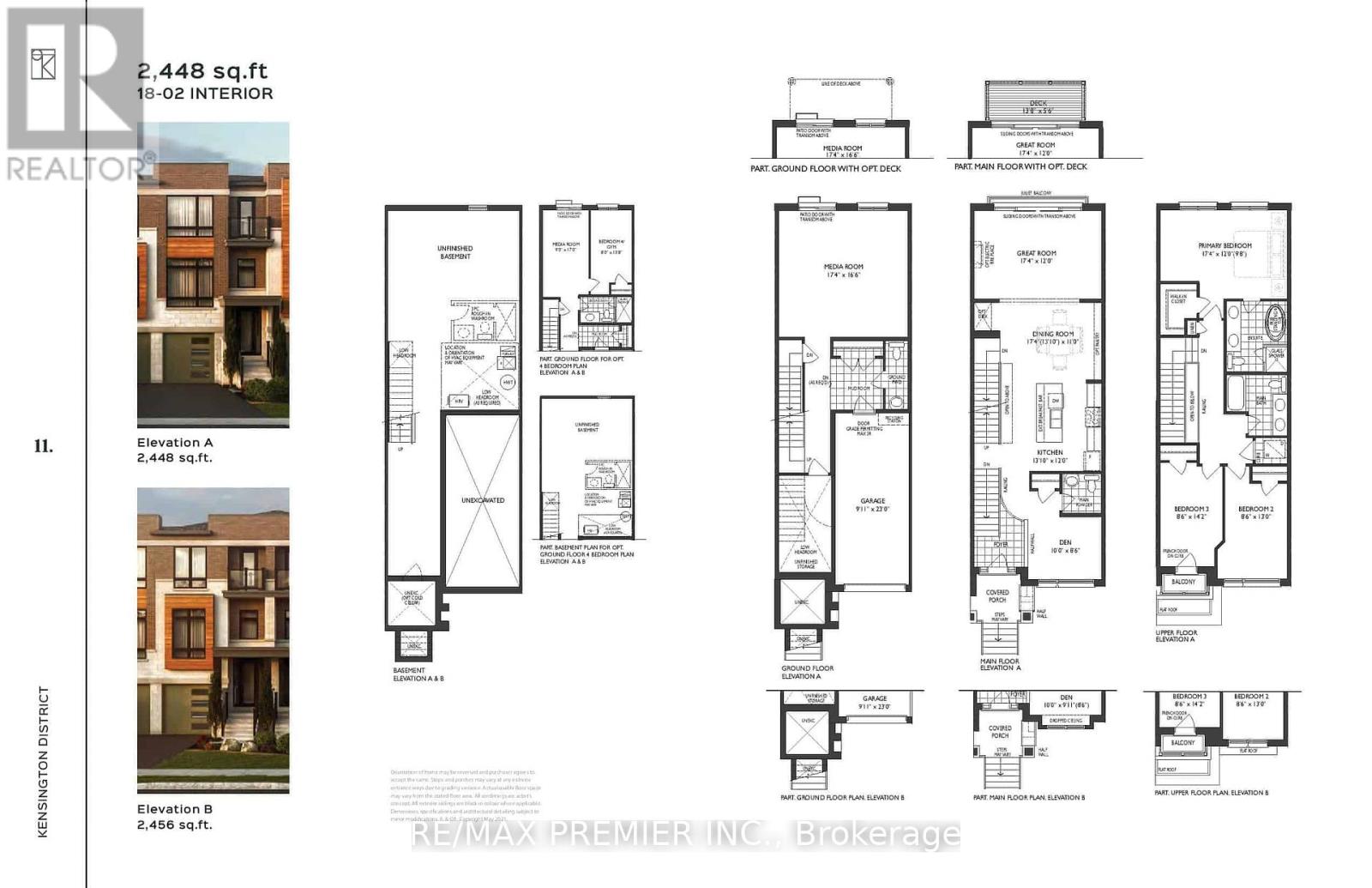142 Sandwell St S Vaughan, Ontario L4H 4R2
4 Bedroom
5 Bathroom
Central Air Conditioning
Forced Air
$1,598,000
Welcome to 142 Sandwell Street Vellore Village in Vaughan. The new Executive Freehold Townhouse by Kensington District-Lynwood Homes has 3 storeys, up to 2.500 sqft Featuring Open Concept Layout, engineered hardwood and pot lights throughout. Upgraded Kitchen with extended Pantry, island and quartz countertops. Huge living area with 3 bedrooms, finished basement with an Optional 4th Bedroom and $180K in upgrades to enjoy! (id:46317)
Property Details
| MLS® Number | N8124328 |
| Property Type | Single Family |
| Community Name | Vellore Village |
| Parking Space Total | 2 |
Building
| Bathroom Total | 5 |
| Bedrooms Above Ground | 3 |
| Bedrooms Below Ground | 1 |
| Bedrooms Total | 4 |
| Basement Development | Finished |
| Basement Type | N/a (finished) |
| Construction Style Attachment | Attached |
| Cooling Type | Central Air Conditioning |
| Exterior Finish | Brick |
| Heating Fuel | Natural Gas |
| Heating Type | Forced Air |
| Stories Total | 3 |
| Type | Row / Townhouse |
Parking
| Attached Garage |
Land
| Acreage | No |
| Size Irregular | 23 X 90.29 Ft |
| Size Total Text | 23 X 90.29 Ft |
Rooms
| Level | Type | Length | Width | Dimensions |
|---|---|---|---|---|
| Second Level | Dining Room | 5.33 m | 3.32 m | 5.33 m x 3.32 m |
| Second Level | Family Room | 5.33 m | 3.65 m | 5.33 m x 3.65 m |
| Main Level | Bedroom | 2.45 m | 5.02 m | 2.45 m x 5.02 m |
| Main Level | Living Room | 2.76 m | 5.02 m | 2.76 m x 5.02 m |
Utilities
| Sewer | Installed |
| Natural Gas | Installed |
https://www.realtor.ca/real-estate/26597174/142-sandwell-st-s-vaughan-vellore-village
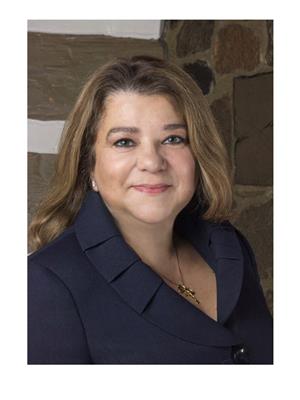

RE/MAX PREMIER INC.
9100 Jane St Bldg L #77
Vaughan, Ontario L4K 0A4
9100 Jane St Bldg L #77
Vaughan, Ontario L4K 0A4
(416) 987-8000
(416) 987-8001
Interested?
Contact us for more information

