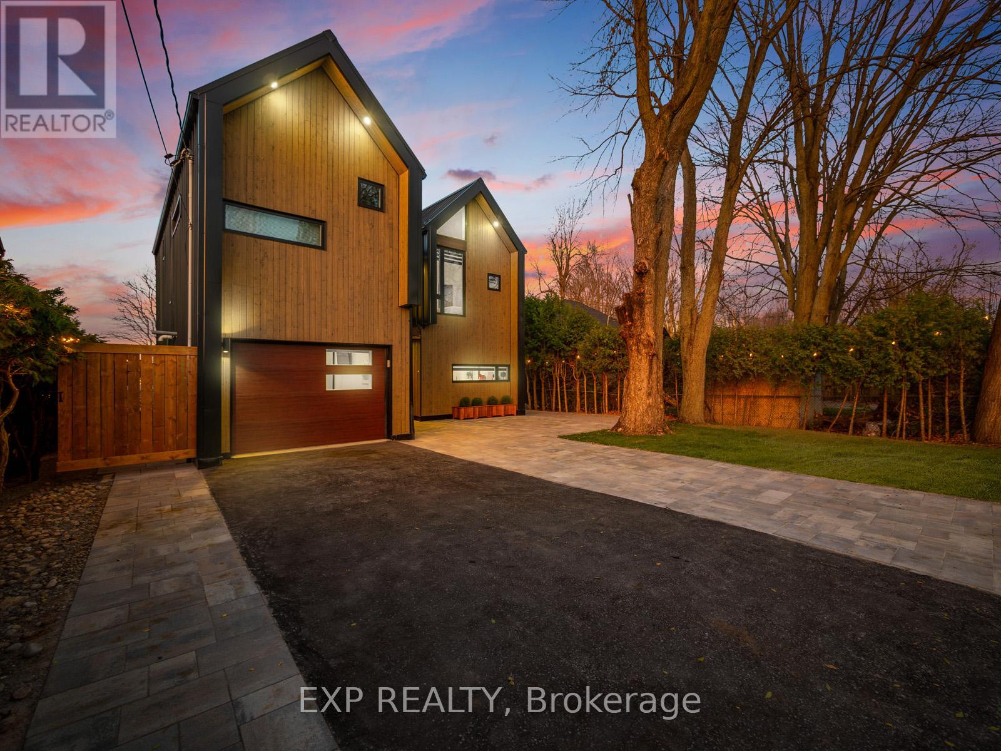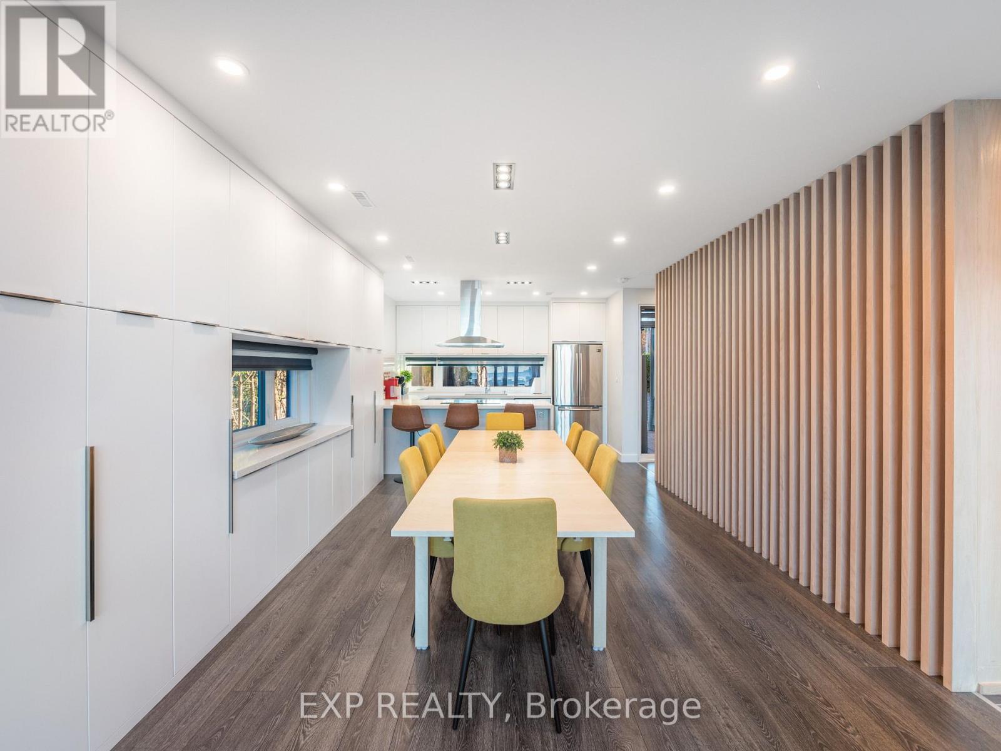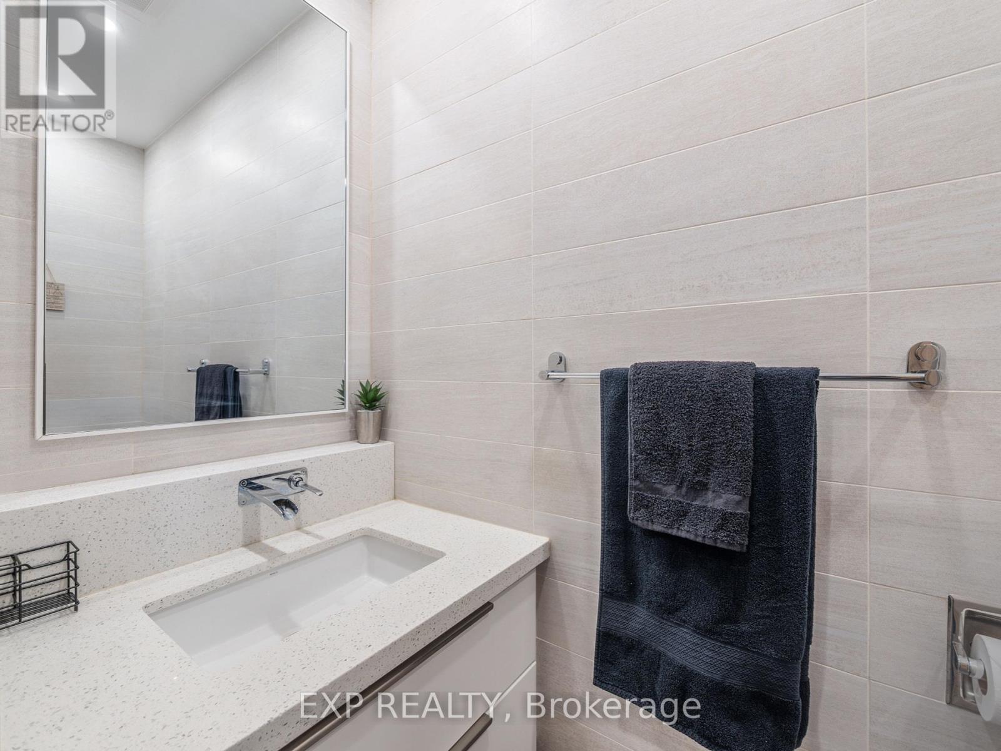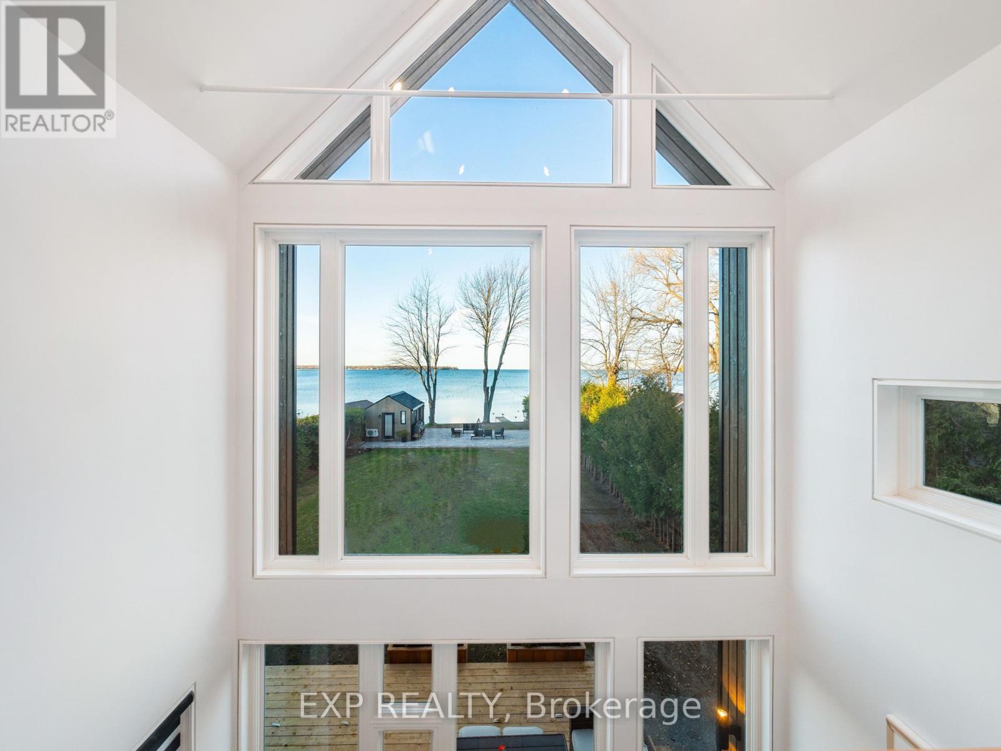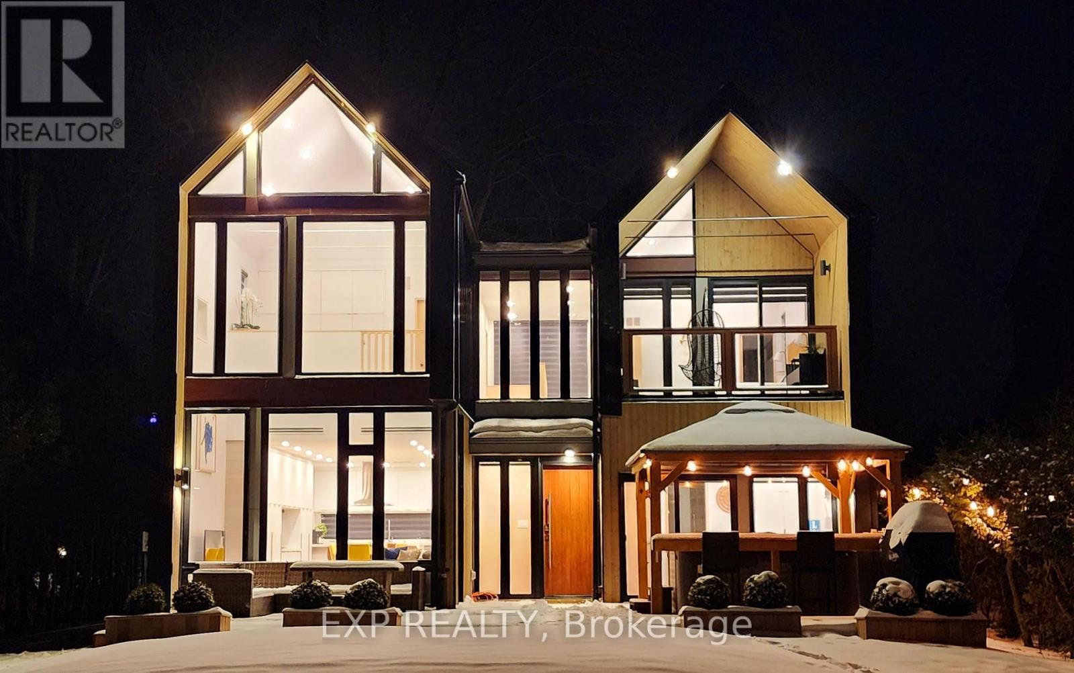142 Moore's Beach Rd Georgina, Ontario L0E 1N0
$2,620,000
Lakeside Living At Its Finest! Custom-Built Masterpiece, Completed In 2019, Boasts Luxury On The Shores Of Lake Simcoe. No Detail Has Been Overlooked And No Expense Spared. Nestled On A 200ft Deep Lot With Approx. 50 Feet Of Shoreline, Residence Offers Rare Dry Boathouse And Seasonal Dock. The Grandeur Of This Home Is Immediately Evident Upon Entering The Open-Concept Living Space. Soaring 20ft Cathedral Ceiling. Floor-To-Ceiling Windows Offer Breathtaking Views Of The Lake. In-Floor Radiant Heated Family Room. Pristine Chef's Kitchen Adorned With Quartz Counters And Tons Of Storage. This Architectural Gem Is Designed For Large Gatherings And Entertaining. Second-Floor Primary Suite Is A Sanctuary, Featuring A Walk-In Closet, 5-Piece Ensuite, And Lakeside Balcony. Rare Find With 3 Ensuites! Stunningly Renovated Boathouse And Artist's Studio, Both With Hydro, Heat, And A/C. Interlock Patios, Deck, And Hot Tub. Residence Promises A Lifestyle Of Elegance And Functionality By The Lake.**** EXTRAS **** S/S Fridge, S/S Stove, S/S Range Hood, B/I Dw, Microwave, Washer, Dryer, All Elfs, All Wcs, Uv System, Water Soft, Hwt, Hot Tub, Seasonal Dock. Boat Lift. All Items Negotiable. (id:46317)
Property Details
| MLS® Number | N8021648 |
| Property Type | Single Family |
| Community Name | Pefferlaw |
| Amenities Near By | Beach, Marina, Park |
| Parking Space Total | 8 |
| Water Front Type | Waterfront |
Building
| Bathroom Total | 4 |
| Bedrooms Above Ground | 4 |
| Bedrooms Total | 4 |
| Construction Style Attachment | Detached |
| Cooling Type | Central Air Conditioning |
| Exterior Finish | Aluminum Siding, Wood |
| Fireplace Present | Yes |
| Heating Fuel | Natural Gas |
| Heating Type | Forced Air |
| Stories Total | 2 |
| Type | House |
Parking
| Detached Garage |
Land
| Acreage | No |
| Land Amenities | Beach, Marina, Park |
| Sewer | Septic System |
| Size Irregular | 47.6 X 199.99 Ft ; 200.04 X 56.42 X 199.99 X 50.00 Ft |
| Size Total Text | 47.6 X 199.99 Ft ; 200.04 X 56.42 X 199.99 X 50.00 Ft |
Rooms
| Level | Type | Length | Width | Dimensions |
|---|---|---|---|---|
| Second Level | Primary Bedroom | 3.63 m | 4.2 m | 3.63 m x 4.2 m |
| Second Level | Bedroom 4 | 3.65 m | 3.69 m | 3.65 m x 3.69 m |
| Second Level | Study | 3.63 m | 2.04 m | 3.63 m x 2.04 m |
| Second Level | Laundry Room | 1.63 m | 1.29 m | 1.63 m x 1.29 m |
| Main Level | Kitchen | 3.65 m | 2.64 m | 3.65 m x 2.64 m |
| Main Level | Dining Room | 4.25 m | 3.27 m | 4.25 m x 3.27 m |
| Main Level | Living Room | 3.93 m | 3.19 m | 3.93 m x 3.19 m |
| Main Level | Bedroom 2 | 3.63 m | 2.98 m | 3.63 m x 2.98 m |
| Main Level | Bedroom 3 | 5.8 m | 3.62 m | 5.8 m x 3.62 m |
Utilities
| Natural Gas | Installed |
| Electricity | Installed |
| Cable | Installed |
https://www.realtor.ca/real-estate/26446736/142-moores-beach-rd-georgina-pefferlaw

Salesperson
(416) 702-1146
(416) 702-1146
www.jj.team/
https://www.facebook.com/jennifer.jjteam/
https://twitter.com/Jennife42134793
https://www.linkedin.com/in/jennifer-jones-b4810bb3/
4711 Yonge St 10/flr Ste B
Toronto, Ontario M2N 6K8
(866) 530-7737
Salesperson
(866) 530-7737
4711 Yonge St 10th Flr, 106430
Toronto, Ontario M2N 6K8
(866) 530-7737
Interested?
Contact us for more information








