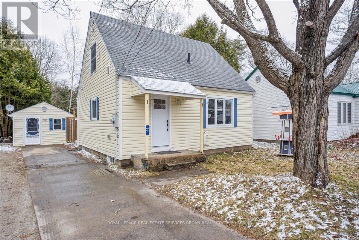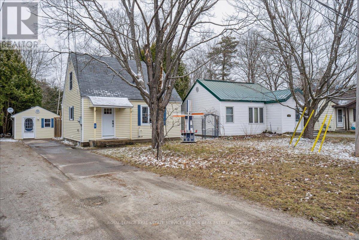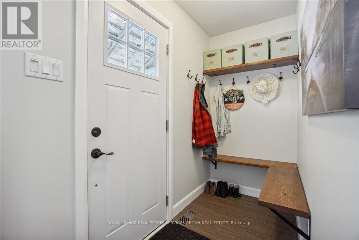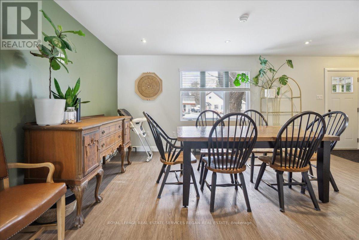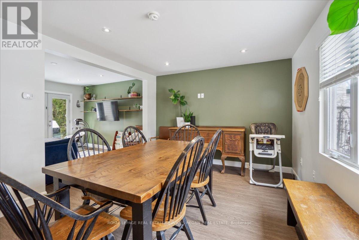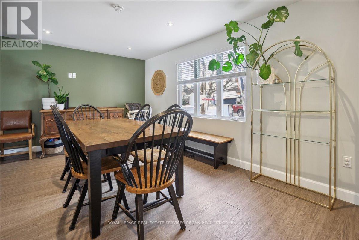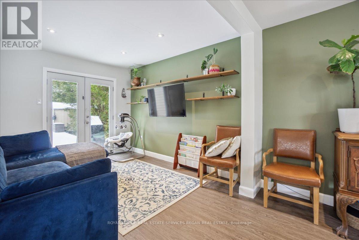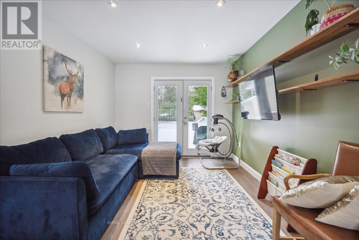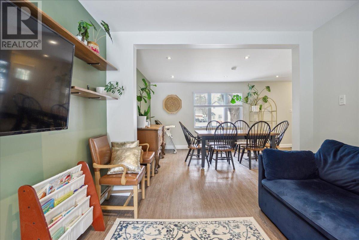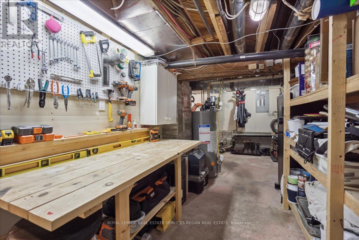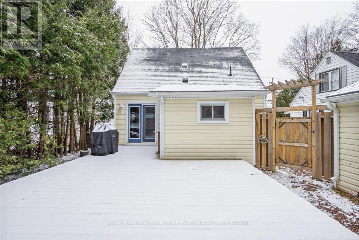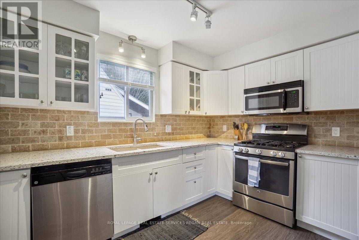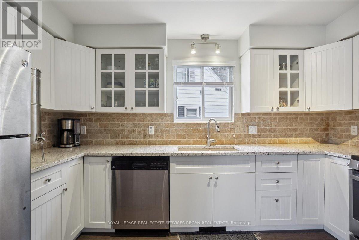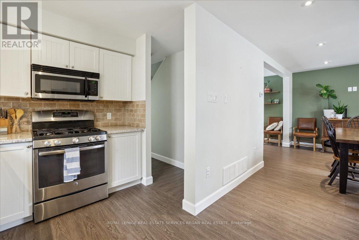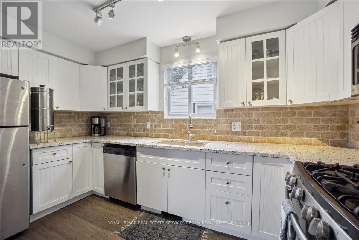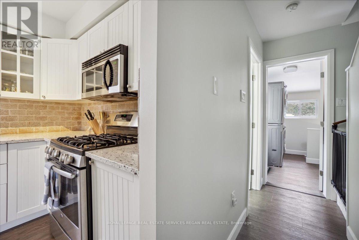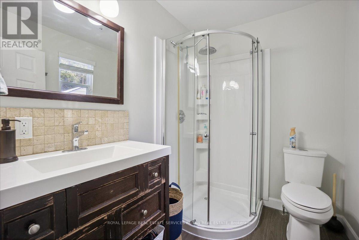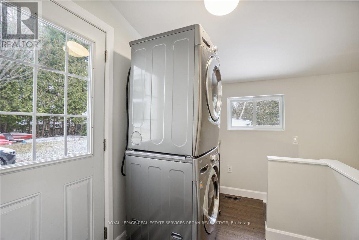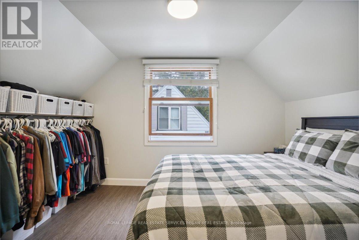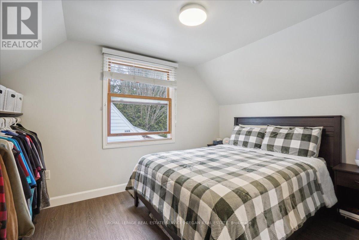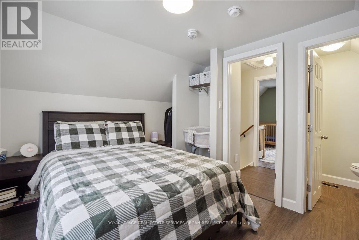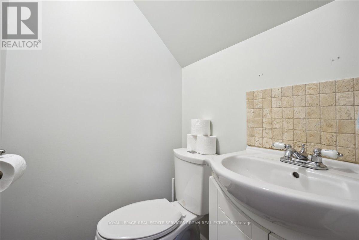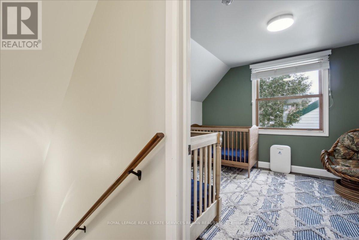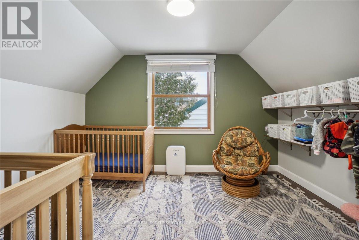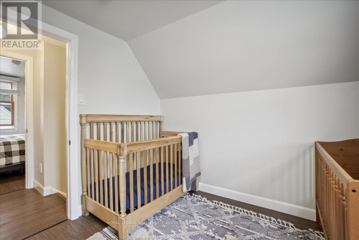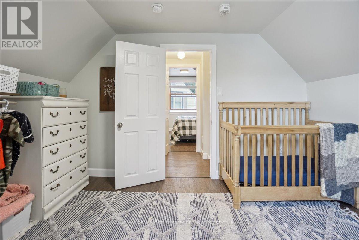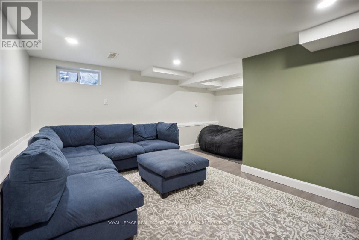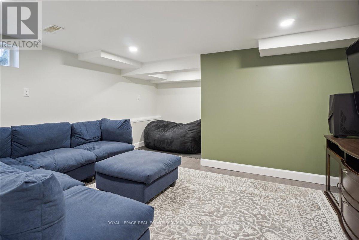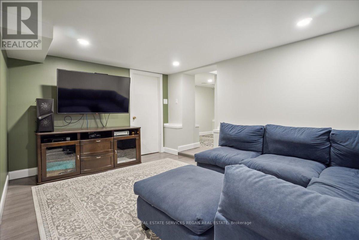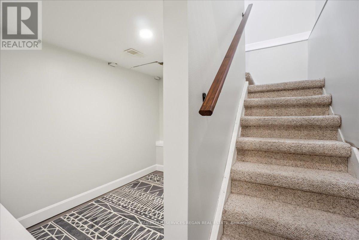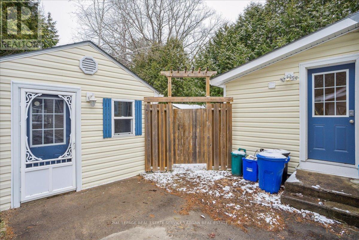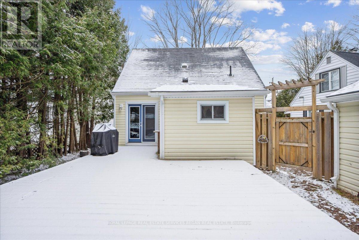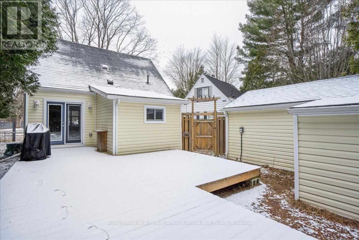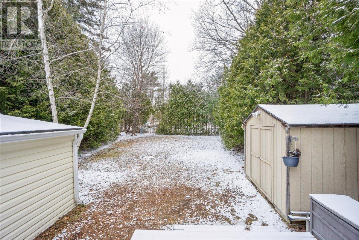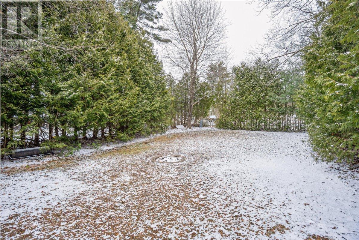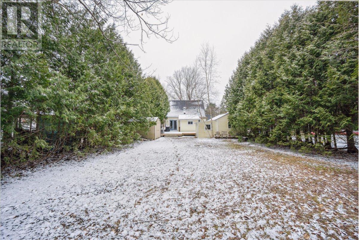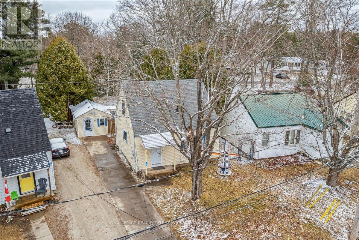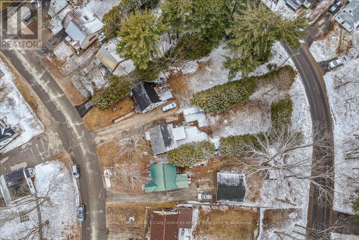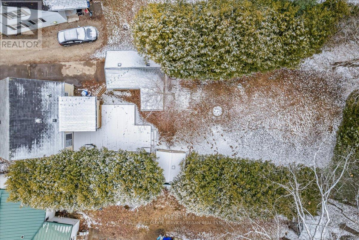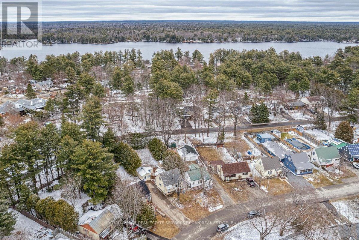142 Crescent Dr Gravenhurst, Ontario P1P 1L7
$549,000
Welcome to 142 Crescent Drive situated in the sought after, family friendly neighbourhood in beautiful Muskoka. From the moment you step in the front door, you will feel at home. This home offers a lovely kitchen overlooking your dining and living space with an abundance of natural light, 2 bedrooms & 2 bathrooms, finished basement with workshop, main floor laundry and sliding doors overlooking a large deck with gas bbq and hot tub hook ups, mature trees, a heated workshop, shed for extra storage, and a fenced yard stretching all the way to the adjacent street allowing for access from both sides. This location offers quiet living while also having the convenience of being walking distance to shops, restaurants, coffee shops, parks, schools, public beaches, public library, trails & so much more. Don't miss the chance to make this your own!! (id:46317)
Property Details
| MLS® Number | X8161728 |
| Property Type | Single Family |
| Amenities Near By | Beach, Schools |
| Community Features | Community Centre, School Bus |
| Parking Space Total | 4 |
Building
| Bathroom Total | 2 |
| Bedrooms Above Ground | 2 |
| Bedrooms Total | 2 |
| Basement Development | Partially Finished |
| Basement Type | Full (partially Finished) |
| Construction Style Attachment | Detached |
| Cooling Type | Central Air Conditioning |
| Exterior Finish | Aluminum Siding, Vinyl Siding |
| Heating Fuel | Natural Gas |
| Heating Type | Forced Air |
| Stories Total | 2 |
| Type | House |
Land
| Acreage | No |
| Land Amenities | Beach, Schools |
| Size Irregular | 35.01 X 168 Ft ; Pie Shaped |
| Size Total Text | 35.01 X 168 Ft ; Pie Shaped|1/2 - 1.99 Acres |
Rooms
| Level | Type | Length | Width | Dimensions |
|---|---|---|---|---|
| Lower Level | Recreational, Games Room | 4.7 m | 4.29 m | 4.7 m x 4.29 m |
| Lower Level | Utility Room | 6.88 m | 6.55 m | 6.88 m x 6.55 m |
| Main Level | Kitchen | 3.81 m | 2.29 m | 3.81 m x 2.29 m |
| Main Level | Living Room | 5.03 m | 3.43 m | 5.03 m x 3.43 m |
| Main Level | Dining Room | 3.4 m | 3.05 m | 3.4 m x 3.05 m |
| Main Level | Mud Room | 2.9 m | 2.77 m | 2.9 m x 2.77 m |
| Upper Level | Primary Bedroom | 3.78 m | 2.72 m | 3.78 m x 2.72 m |
| Upper Level | Bedroom 2 | 3.78 m | 3.05 m | 3.78 m x 3.05 m |
Utilities
| Sewer | Installed |
| Natural Gas | Installed |
| Electricity | Installed |
| Cable | Installed |
https://www.realtor.ca/real-estate/26651716/142-crescent-dr-gravenhurst

Broker
(905) 916-9400
(905) 822-6900
www.reganteam.ca/
https://www.facebook.com/MatthewReganTeam/
https://twitter.com/reganmat
https://ca.linkedin.com/in/matthew-regan-650b0a23

1661 Lakeshore Road West
Mississauga, Ontario L5J 1J4
(905) 916-9400
(905) 822-1240
www.reganteam.ca/
Interested?
Contact us for more information

