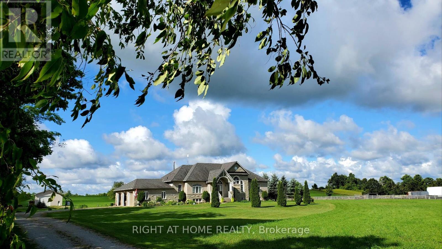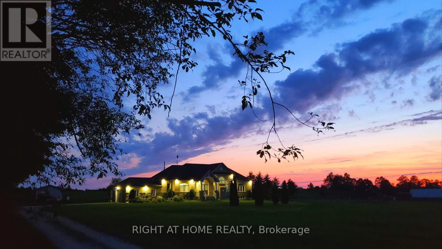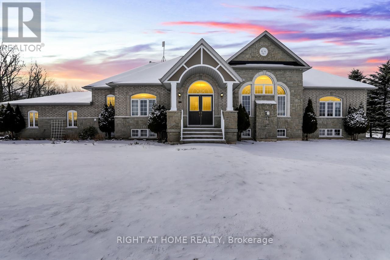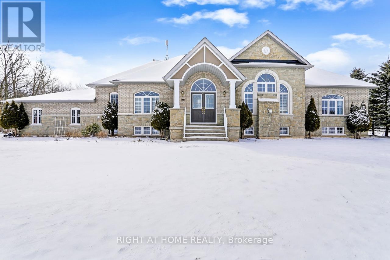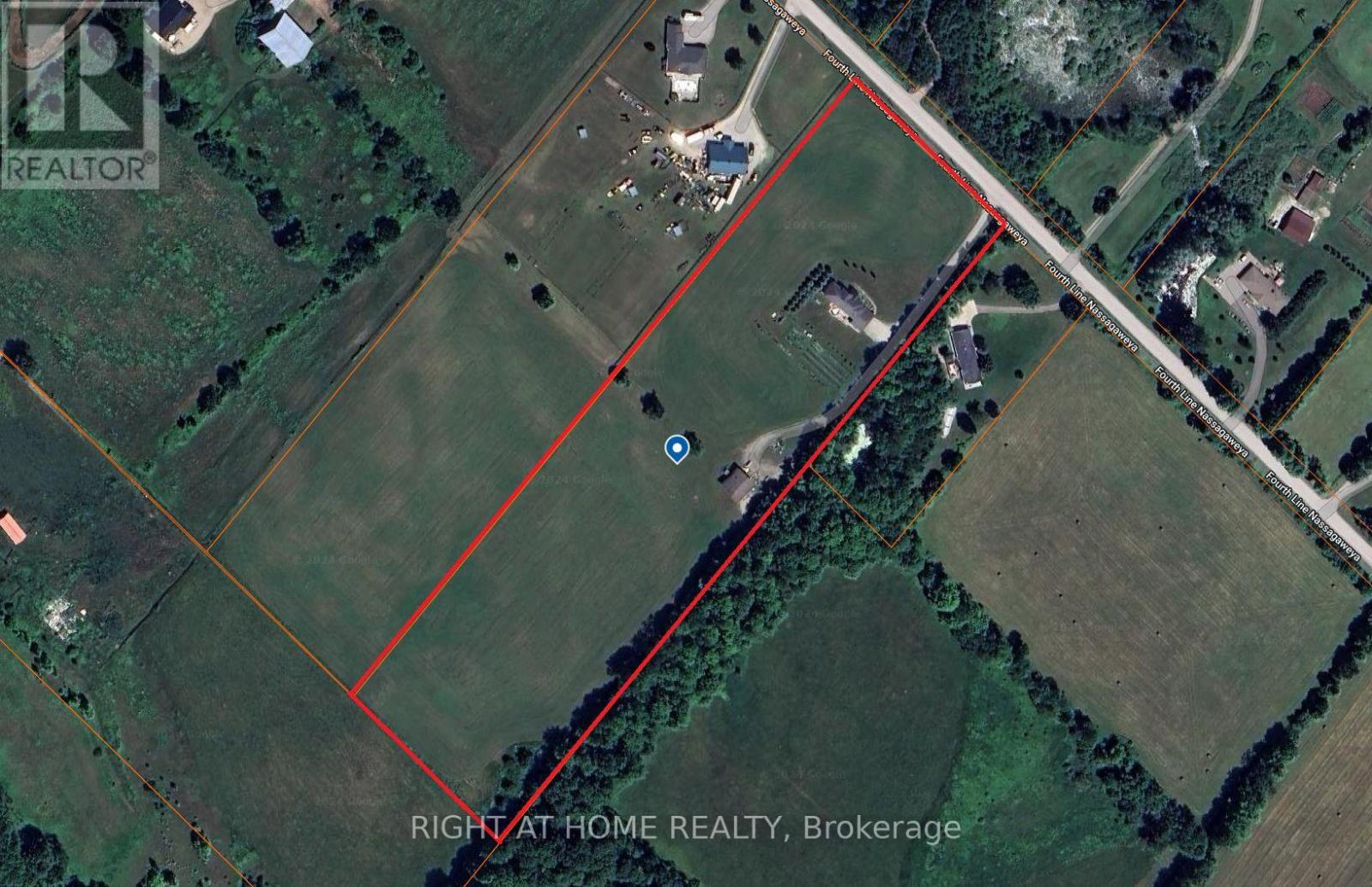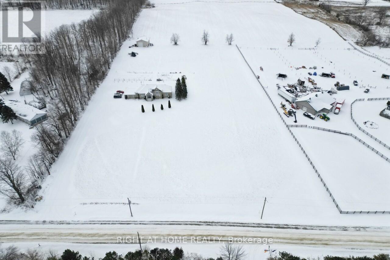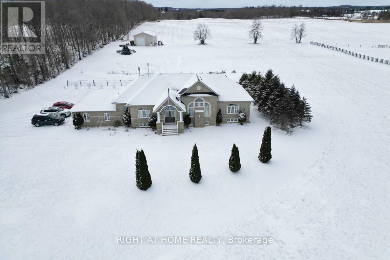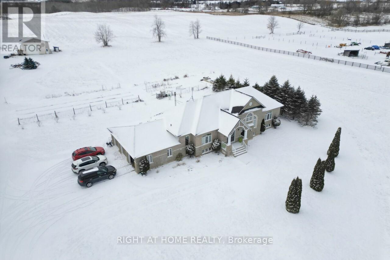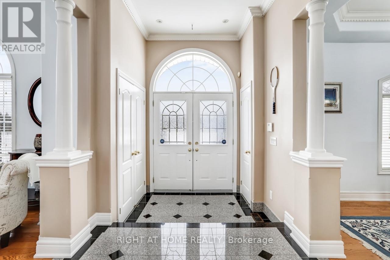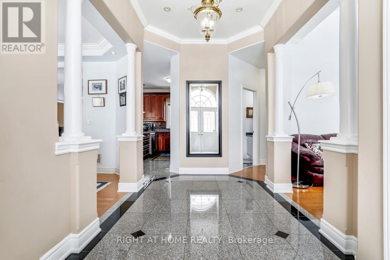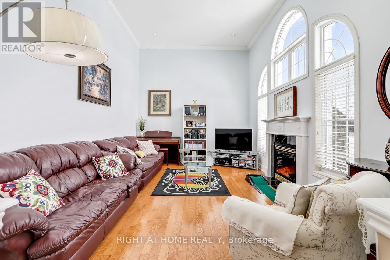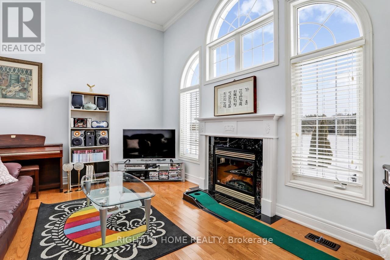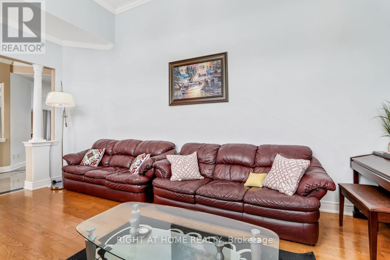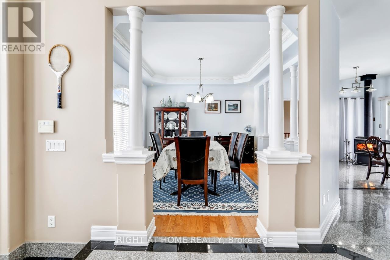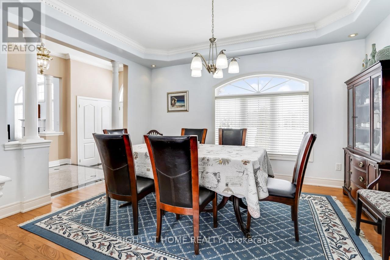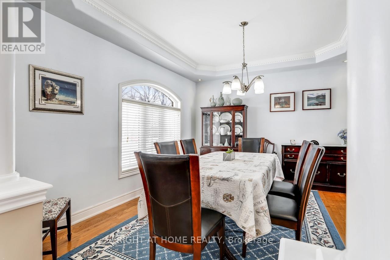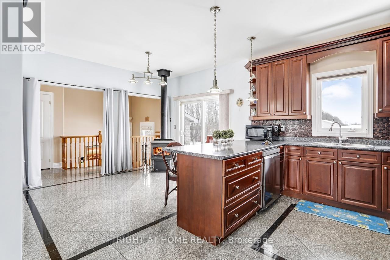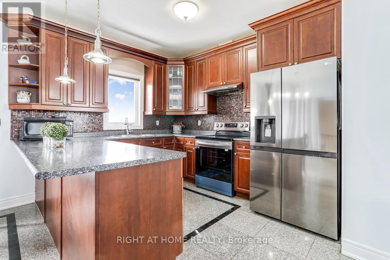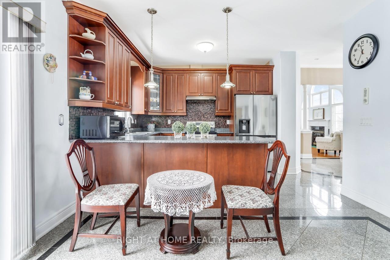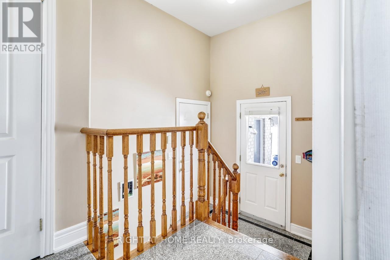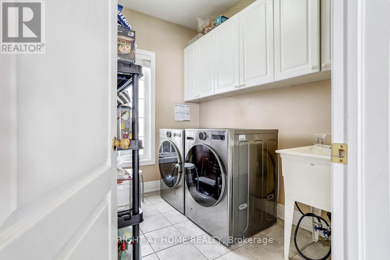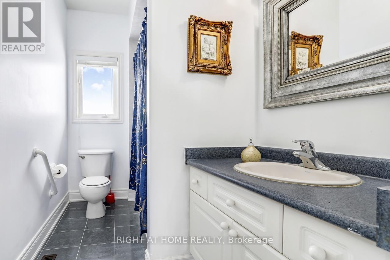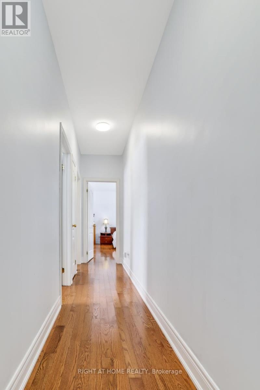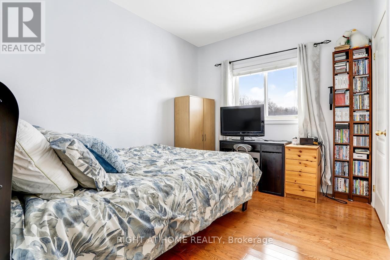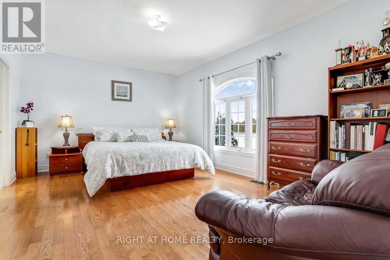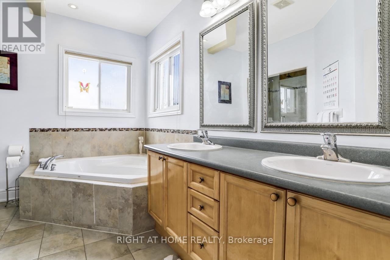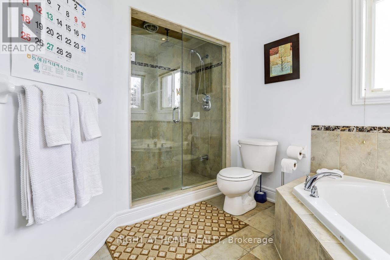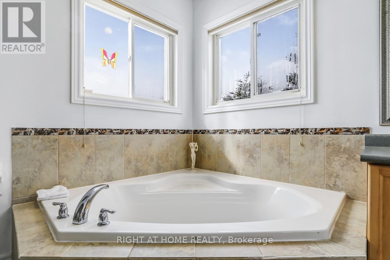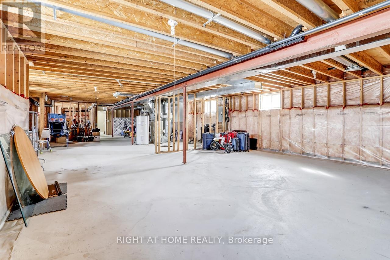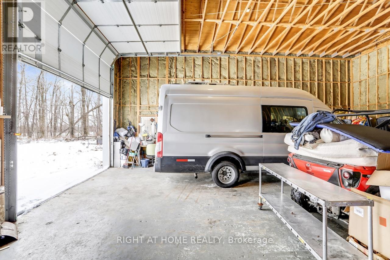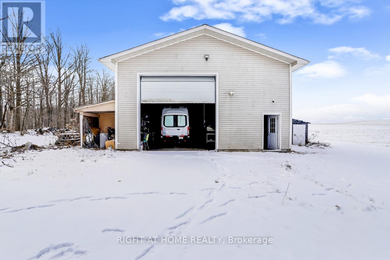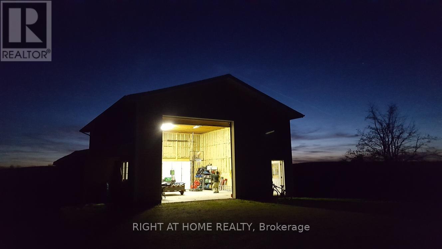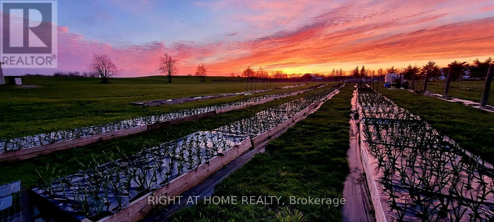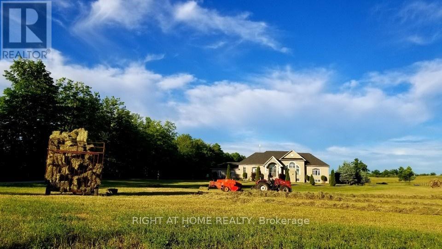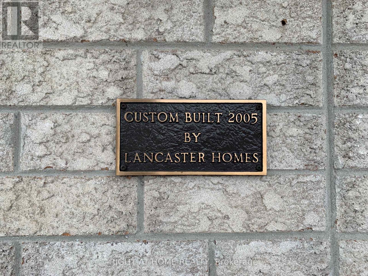14154 Fourth Line Milton, Ontario N0B 2K0
$3,200,000
Rare opportunity to own this beautiful custom-built bungalow on open and rolling 10.8 country acres with a big 1200 sq.ft. insulated workshop. Situated in a convenient location: Close to Hwy 7 and 10 min. or so away from Hwy 401 and Acton Go Station. Run your own hobby farm or home business in the workshop. Practice your golf shots in the summer and do some skiing in the winter. Enjoy the best sunset in town! The bungalow was custom-built in 2005 by Lancaster Homes: Solid brick & stone exterior with well insulated interior featuring gleaming hardwood floors throughout, marble floors in kitchen & breakfast area, high vaulted ceiling with pot lights in living room, 3-car garage w/ garage door openers accessible to house, wood stove in breakfast area to save heating costs. Full basement with large windows all around with rough-in for bathroom. [See more in VIRTUAL TOUR.]**** EXTRAS **** 32'x32' Workshop has a 14'x14' front overhead door, a 9'x8' rear overhead door and a wood stove. Store all your toys, work on your own projects, run your home business, etc. Even a trailer head can fit. (id:46317)
Property Details
| MLS® Number | W8075616 |
| Property Type | Single Family |
| Community Name | Nassagaweya |
| Amenities Near By | Hospital, Place Of Worship, Schools |
| Community Features | Community Centre |
| Features | Rolling |
| Parking Space Total | 38 |
| View Type | View |
Building
| Bathroom Total | 2 |
| Bedrooms Above Ground | 3 |
| Bedrooms Total | 3 |
| Architectural Style | Bungalow |
| Basement Development | Unfinished |
| Basement Type | Full (unfinished) |
| Construction Style Attachment | Detached |
| Cooling Type | Central Air Conditioning |
| Exterior Finish | Brick, Stone |
| Fireplace Present | Yes |
| Heating Fuel | Propane |
| Heating Type | Forced Air |
| Stories Total | 1 |
| Type | House |
Parking
| Attached Garage |
Land
| Acreage | Yes |
| Land Amenities | Hospital, Place Of Worship, Schools |
| Sewer | Septic System |
| Size Irregular | 350 X 1345 Ft |
| Size Total Text | 350 X 1345 Ft|10 - 24.99 Acres |
Rooms
| Level | Type | Length | Width | Dimensions |
|---|---|---|---|---|
| Main Level | Living Room | 5.64 m | 3.63 m | 5.64 m x 3.63 m |
| Main Level | Dining Room | 4.34 m | 3.63 m | 4.34 m x 3.63 m |
| Main Level | Kitchen | 3.38 m | 3.02 m | 3.38 m x 3.02 m |
| Main Level | Eating Area | 3.86 m | 2.95 m | 3.86 m x 2.95 m |
| Main Level | Primary Bedroom | 5.44 m | 3.94 m | 5.44 m x 3.94 m |
| Main Level | Bedroom | 3.38 m | 2.87 m | 3.38 m x 2.87 m |
| Main Level | Bedroom | 3.38 m | 2.87 m | 3.38 m x 2.87 m |
| Main Level | Laundry Room | 2.57 m | 2.18 m | 2.57 m x 2.18 m |
Utilities
| Electricity | Installed |
| Cable | Available |
https://www.realtor.ca/real-estate/26525672/14154-fourth-line-milton-nassagaweya
Salesperson
(416) 908-3366

1550 16th Avenue Bldg B Unit 3 & 4
Richmond Hill, Ontario L4B 3K9
(905) 695-7888
(905) 695-0900
Interested?
Contact us for more information

