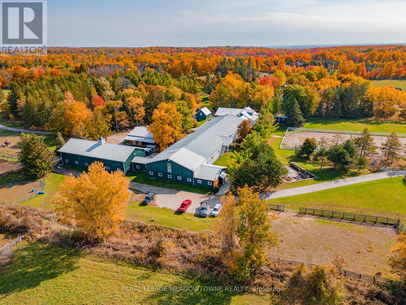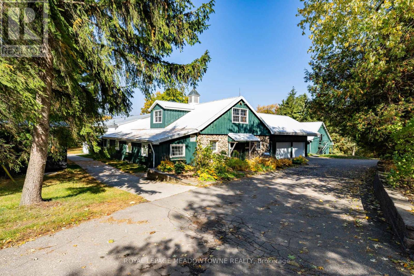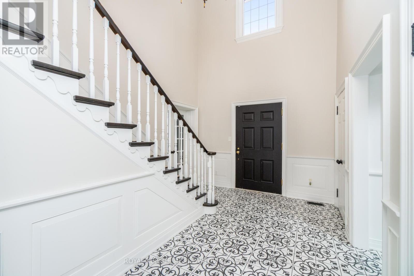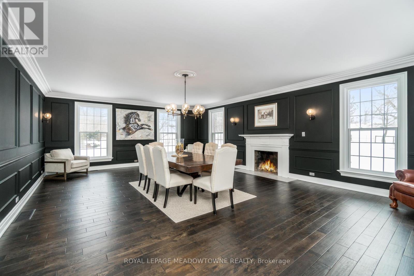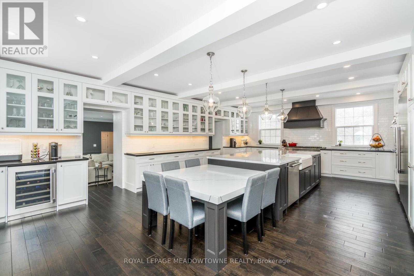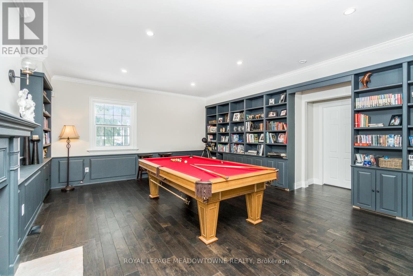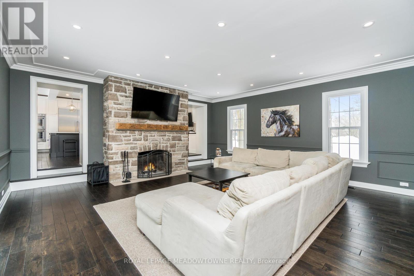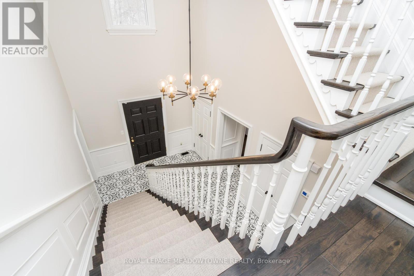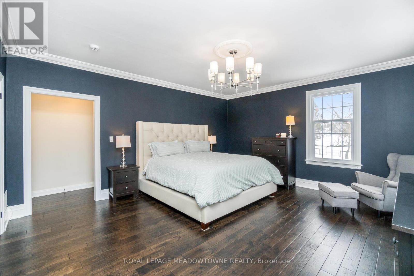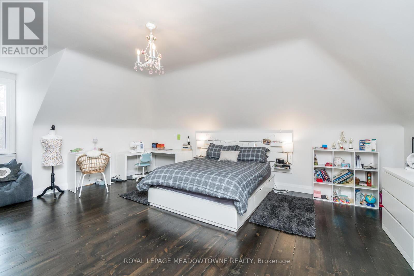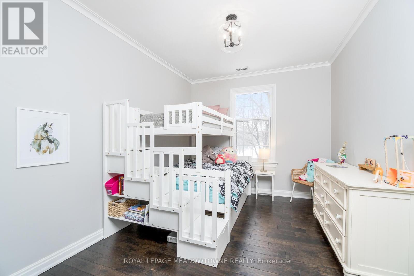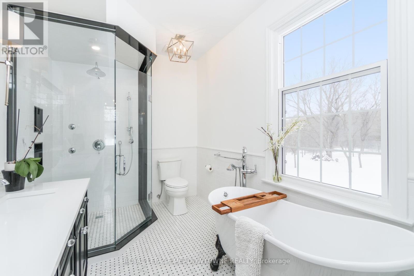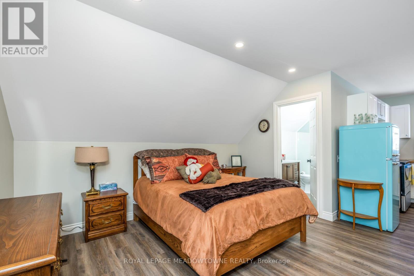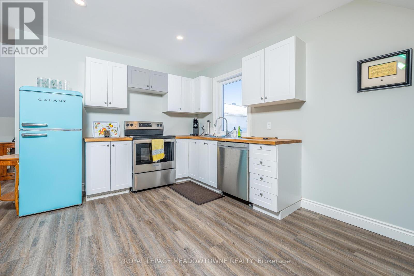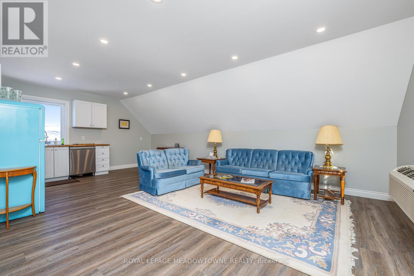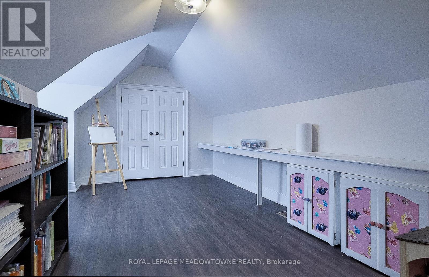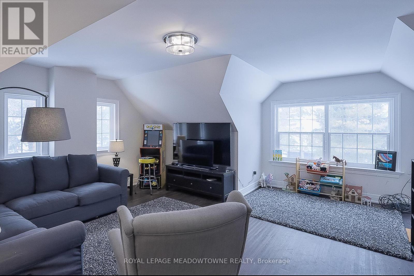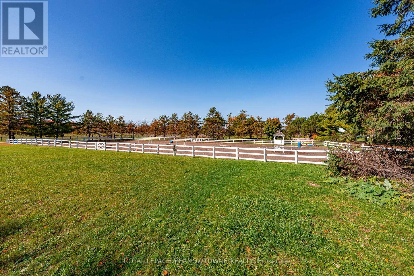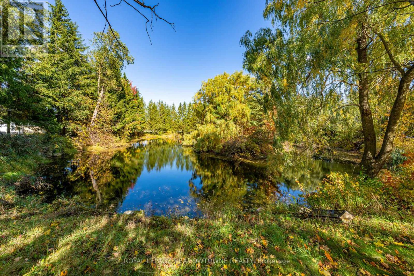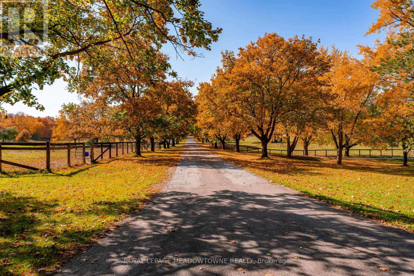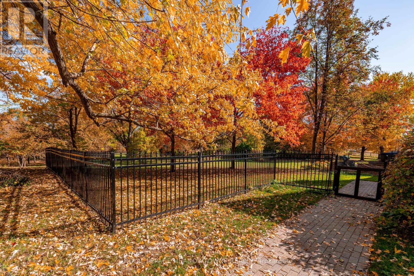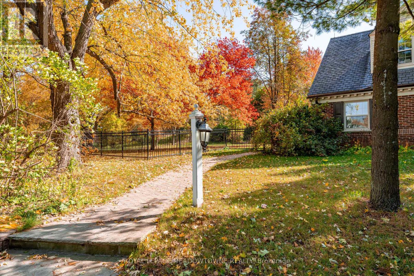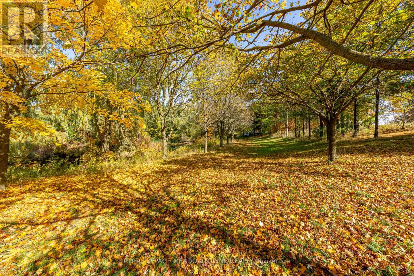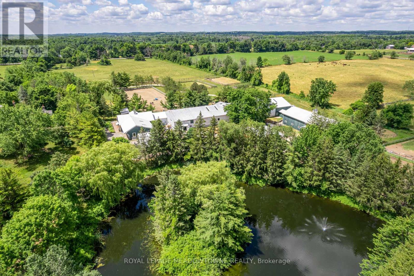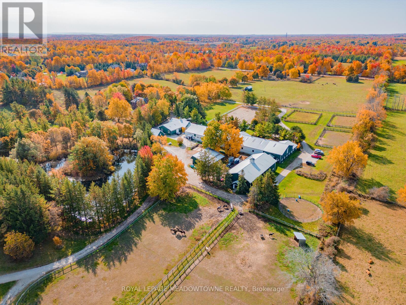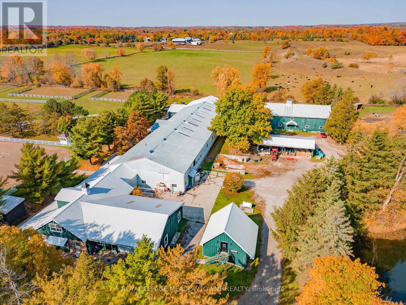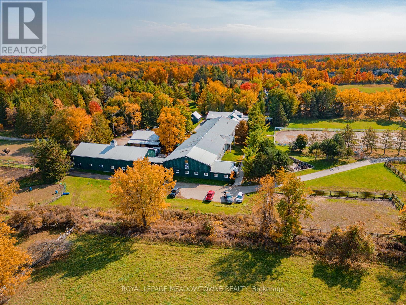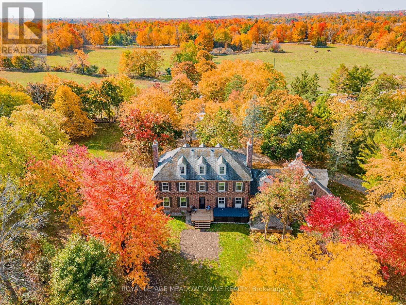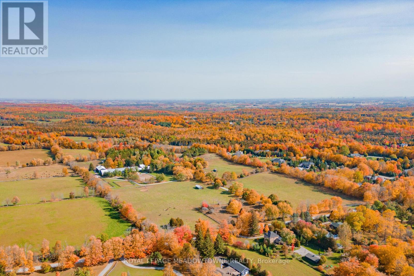14145 Eighth Line Halton Hills, Ontario L7G 4S4
$6,950,000
Magnificent Equestrian Estate On Over 100 Acres. For Those Wanting a Special Home.7 Bdrm Georgian Style has been Renovated Throughout; Chef's Kitchen with Every Detail, Entertainer's Dining Room, Main Floor Family & Living Room with Fireplaces, Large Principal Suite with Spa Bathroom, Separate Nanny Quarters & Home Theatre Room.Updated Large Windows Offer Views From every Room Over the Magnificent Grounds With Trails & Pond, Geothermal Heating, Slate Roof.**** EXTRAS **** Income Property with 40 Stall Barn Complex with Indoor & Outdoor Arenas, Viewing Room, Paddocks With Water & Run-in Sheds, Staff Apartments, Separate Workshop, Storage Shed & Isolation Barn. Main House Private from Barn Complex. (id:46317)
Property Details
| MLS® Number | W7243830 |
| Property Type | Single Family |
| Community Name | Rural Halton Hills |
| Community Features | School Bus |
| Features | Wooded Area, Conservation/green Belt |
| Parking Space Total | 54 |
Building
| Bathroom Total | 6 |
| Bedrooms Above Ground | 7 |
| Bedrooms Total | 7 |
| Basement Development | Partially Finished |
| Basement Type | N/a (partially Finished) |
| Construction Style Attachment | Detached |
| Cooling Type | Central Air Conditioning |
| Exterior Finish | Brick |
| Fireplace Present | Yes |
| Heating Type | Forced Air |
| Stories Total | 3 |
| Type | House |
Land
| Acreage | Yes |
| Sewer | Septic System |
| Size Irregular | 1006.41 Ft ; 102 Acres |
| Size Total Text | 1006.41 Ft ; 102 Acres|100+ Acres |
| Surface Water | Lake/pond |
Rooms
| Level | Type | Length | Width | Dimensions |
|---|---|---|---|---|
| Second Level | Primary Bedroom | 4.72 m | 5.36 m | 4.72 m x 5.36 m |
| Second Level | Bedroom 2 | 3.48 m | 3.68 m | 3.48 m x 3.68 m |
| Second Level | Bedroom 3 | 4.04 m | 3.07 m | 4.04 m x 3.07 m |
| Second Level | Bedroom 4 | 4.01 m | 3.05 m | 4.01 m x 3.05 m |
| Third Level | Bedroom 5 | 7.72 m | 5.49 m | 7.72 m x 5.49 m |
| Third Level | Bedroom | 7.75 m | 4.72 m | 7.75 m x 4.72 m |
| Lower Level | Media | 3.99 m | 6.15 m | 3.99 m x 6.15 m |
| Main Level | Kitchen | 8.33 m | 5.87 m | 8.33 m x 5.87 m |
| Main Level | Living Room | 5.97 m | 6.55 m | 5.97 m x 6.55 m |
| Main Level | Dining Room | 8.31 m | 5.87 m | 8.31 m x 5.87 m |
| Main Level | Family Room | 5.18 m | 6.55 m | 5.18 m x 6.55 m |
| Upper Level | Games Room | 5.23 m | 6.91 m | 5.23 m x 6.91 m |
Utilities
| Electricity | Installed |
https://www.realtor.ca/real-estate/26208402/14145-eighth-line-halton-hills-rural-halton-hills

17228 Mississauga Road
Caledon, Ontario L7K 0E6
(905) 838-1136
Interested?
Contact us for more information


